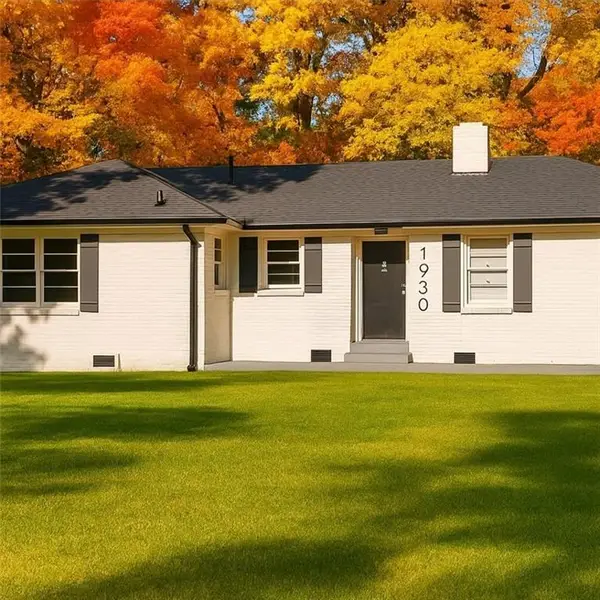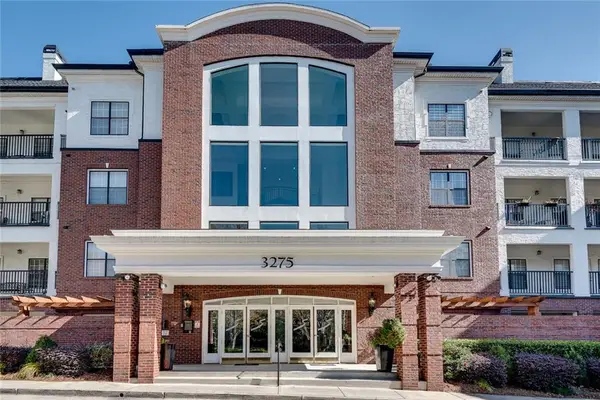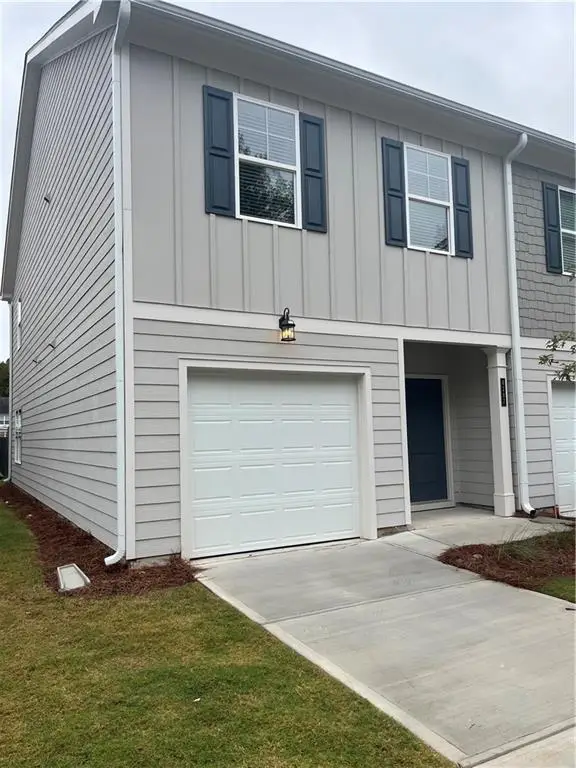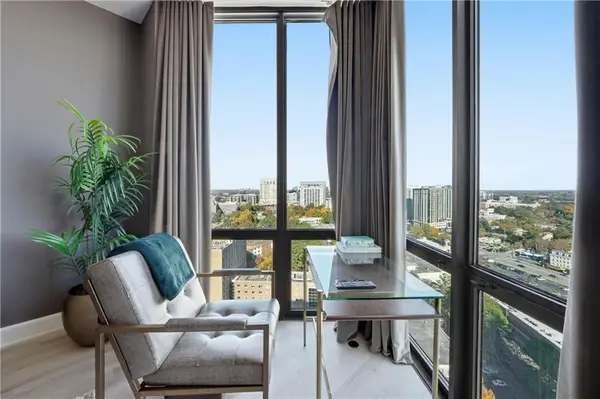4509 Vinings Central Trace Se #75, Atlanta, GA 30339
Local realty services provided by:ERA Towne Square Realty, Inc.
Listed by: doug morgan7703770578, dougmorgan@remax.net
Office: re/max town & country
MLS#:10571889
Source:METROMLS
Price summary
- Price:$245,000
- Price per sq. ft.:$182.02
- Monthly HOA dues:$532
About this home
Welcome home to this spacious ground-floor unit in one of the area's most sought-after communities. This expansive 2-bedroom, 2-bath condo is among the largest in the complex and offers a rare sense of privacy, tucked away with serene wooded views. The main living space features an open layout with luxury vinyl flooring, a cozy wood-burning fireplace with a gas starter, and custom built-in bookcases. Enjoy the flexible layout with a combined living and dining area, plus an additional sunroom/sitting area that opens to a private, covered patio and fenced garden-perfect for relaxing or entertaining. The oversized eat-in kitchen is equipped with stainless steel appliances, abundant cabinetry, and a sunny breakfast nook. The generous primary suite includes a walk-in closet and direct access to the garden patio. The en-suite bathroom features a convenient walk-in tub for easy access. A second bedroom and full bath offer great space for guests or a home office. The in-unit laundry is conveniently located in the hallway. Community amenities include a swimming pool, tennis courts, fitness center, meeting rooms, car wash and vacuum area which can be a cost saver plus it has secure gated access. Ideally located just minutes from I-285, The Battery, Braves Stadium, shopping centers, and dining, this home combines comfort, convenience, and lifestyle.
Contact an agent
Home facts
- Year built:1986
- Listing ID #:10571889
- Updated:November 14, 2025 at 12:27 PM
Rooms and interior
- Bedrooms:2
- Total bathrooms:2
- Full bathrooms:2
- Living area:1,346 sq. ft.
Heating and cooling
- Cooling:Ceiling Fan(s), Central Air
- Heating:Central, Natural Gas
Structure and exterior
- Roof:Composition
- Year built:1986
- Building area:1,346 sq. ft.
- Lot area:0.15 Acres
Schools
- High school:Campbell
- Middle school:Campbell
- Elementary school:Nickajack
Utilities
- Water:Public
- Sewer:Public Sewer
Finances and disclosures
- Price:$245,000
- Price per sq. ft.:$182.02
- Tax amount:$803 (2024)
New listings near 4509 Vinings Central Trace Se #75
- New
 $245,000Active3 beds 2 baths1,540 sq. ft.
$245,000Active3 beds 2 baths1,540 sq. ft.1930 Phillips Drive Se, Atlanta, GA 30315
MLS# 7665103Listed by: AREA WEST REALTY, LLC. - New
 Listed by ERA$355,000Active2 beds 3 baths1,423 sq. ft.
Listed by ERA$355,000Active2 beds 3 baths1,423 sq. ft.3275 Lenox Road Ne #108, Atlanta, GA 30324
MLS# 7681440Listed by: ERA FOSTER & BOND/ERA - New
 $283,990Active3 beds 3 baths1,408 sq. ft.
$283,990Active3 beds 3 baths1,408 sq. ft.4252 Notting Hill Drive Sw, Atlanta, GA 30331
MLS# 7676718Listed by: ROCKHAVEN REALTY, LLC - Open Sat, 2 to 4pmNew
 $675,000Active3 beds 4 baths2,312 sq. ft.
$675,000Active3 beds 4 baths2,312 sq. ft.4008 Chastain Preserve Way Ne, Atlanta, GA 30342
MLS# 7675171Listed by: ONEDOOR INC. - New
 $325,000Active3 beds 3 baths1,532 sq. ft.
$325,000Active3 beds 3 baths1,532 sq. ft.856 Bridgewater Street Sw, Atlanta, GA 30310
MLS# 7681044Listed by: KELLER WILLIAMS REALTY PEACHTREE RD. - New
 $179,500Active1 beds 1 baths650 sq. ft.
$179,500Active1 beds 1 baths650 sq. ft.2657 Lenox Road Ne #31, Atlanta, GA 30324
MLS# 7681411Listed by: CHAPMAN HALL PROFESSIONALS - New
 $310,000Active5 beds 3 baths1,175 sq. ft.
$310,000Active5 beds 3 baths1,175 sq. ft.5865 Vernier Drive, Atlanta, GA 30349
MLS# 7681205Listed by: VIRTUAL PROPERTIES REALTY.COM - New
 $425,000Active1 beds 2 baths1,303 sq. ft.
$425,000Active1 beds 2 baths1,303 sq. ft.2870 Pharr Court South Nw #3002, Atlanta, GA 30305
MLS# 7680793Listed by: EXP REALTY, LLC. - New
 $399,000Active4 beds 3 baths1,293 sq. ft.
$399,000Active4 beds 3 baths1,293 sq. ft.4590 Butner Road, Atlanta, GA 30349
MLS# 7664596Listed by: FULL HOUSE REALTY, LLC - New
 $600,000Active2 beds 1 baths1,140 sq. ft.
$600,000Active2 beds 1 baths1,140 sq. ft.1121 Hunter Place Nw, Atlanta, GA 30314
MLS# 7673574Listed by: KELLER WILLIAMS RLTY, FIRST ATLANTA
