4531 Vinings Central Trace Se #83, Atlanta, GA 30339
Local realty services provided by:ERA Sunrise Realty
4531 Vinings Central Trace Se #83,Atlanta, GA 30339
$250,000
- 2 Beds
- 2 Baths
- 1,350 sq. ft.
- Condominium
- Active
Listed by:connie wolff
Office:coldwell banker realty
MLS#:10583591
Source:METROMLS
Price summary
- Price:$250,000
- Price per sq. ft.:$185.19
- Monthly HOA dues:$532
About this home
Located in the sought-after Vinings area of Atlanta, this charming 2-bedroom, 2-bath condo offers the perfect blend of comfort, style, and convenience. Just minutes from Downtown Vinings, The Battery, Braves Stadium, and the vibrant Westside, you'll enjoy easy access to shopping, dining, and entertainment. Situated in a gated swim/tennis community with fitness center, this home provides a secure and welcoming environment with resort-style amenities. Inside, you'll find a thoughtfully updated interior featuring a renovated kitchen with quartz countertops, stainless steel appliances, a cozy eat-in area, and a formal dining space. The great room offers built-in bookshelves, new lighting, and new LVP flooring. This well designed floorplan also offers a sunroom which makes an ideal space for a home office or reading nook. The spacious owner's suite will not disappoint, it includes a private bath, walk-in closet, and a sliding door that provides access to the extended patio. Enjoy the fenced-in backyard providing privacy and outdoor living space rarely found in a condo. With its modern upgrades, inviting layout, and unbeatable location, this home is truly a must see.
Contact an agent
Home facts
- Year built:1986
- Listing ID #:10583591
- Updated:September 28, 2025 at 10:47 AM
Rooms and interior
- Bedrooms:2
- Total bathrooms:2
- Full bathrooms:2
- Living area:1,350 sq. ft.
Heating and cooling
- Cooling:Ceiling Fan(s), Central Air
- Heating:Central, Forced Air
Structure and exterior
- Roof:Composition
- Year built:1986
- Building area:1,350 sq. ft.
- Lot area:0.14 Acres
Schools
- High school:Campbell
- Middle school:Campbell
- Elementary school:Nickajack
Utilities
- Water:Public, Water Available
- Sewer:Public Sewer, Sewer Available
Finances and disclosures
- Price:$250,000
- Price per sq. ft.:$185.19
- Tax amount:$3,187 (2024)
New listings near 4531 Vinings Central Trace Se #83
- New
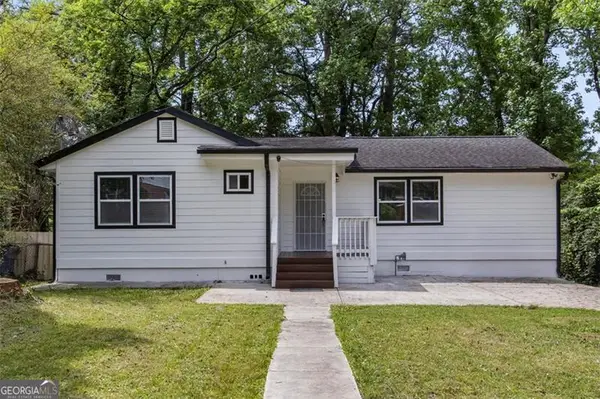 $324,500Active3 beds 3 baths1,532 sq. ft.
$324,500Active3 beds 3 baths1,532 sq. ft.856 Bridgewater Street, Atlanta, GA 30310
MLS# 10606650Listed by: Keller Williams Realty - New
 $875,000Active3 beds 2 baths1,143 sq. ft.
$875,000Active3 beds 2 baths1,143 sq. ft.362 Old Ivy Road Ne, Atlanta, GA 30342
MLS# 7609072Listed by: EXP REALTY, LLC. - New
 $385,000Active4 beds 2 baths1,656 sq. ft.
$385,000Active4 beds 2 baths1,656 sq. ft.1322 Westridge Road Sw, Atlanta, GA 30311
MLS# 7654160Listed by: ALLTRUST REALTY, INC. - Coming Soon
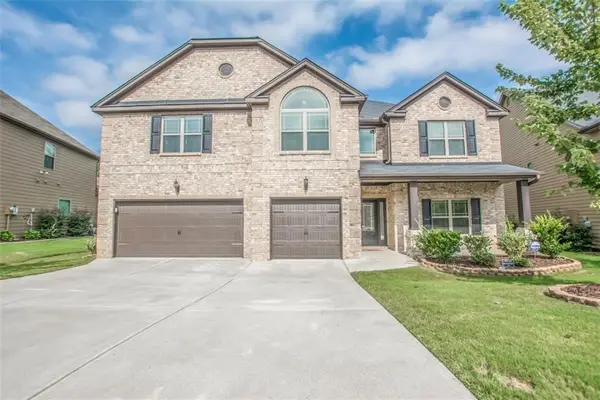 $569,000Coming Soon5 beds 4 baths
$569,000Coming Soon5 beds 4 baths870 Clifton Springs Close Drive, Atlanta, GA 30349
MLS# 7655704Listed by: PREMIER REALTY & MANAGEMENT SERVICES, LLC. - New
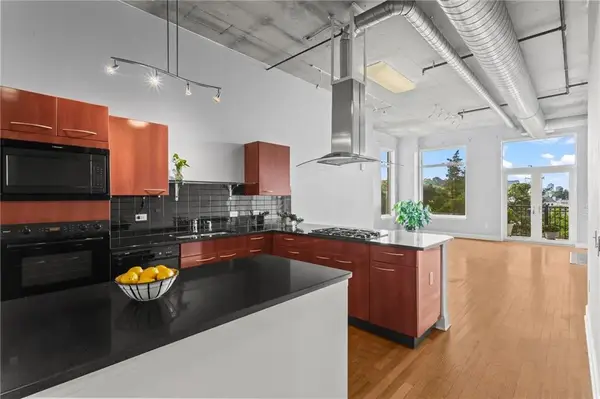 $330,000Active1 beds 1 baths1,215 sq. ft.
$330,000Active1 beds 1 baths1,215 sq. ft.3820 Roswell Road Ne #407, Atlanta, GA 30342
MLS# 7656782Listed by: ATLANTA FINE HOMES SOTHEBY'S INTERNATIONAL - Coming Soon
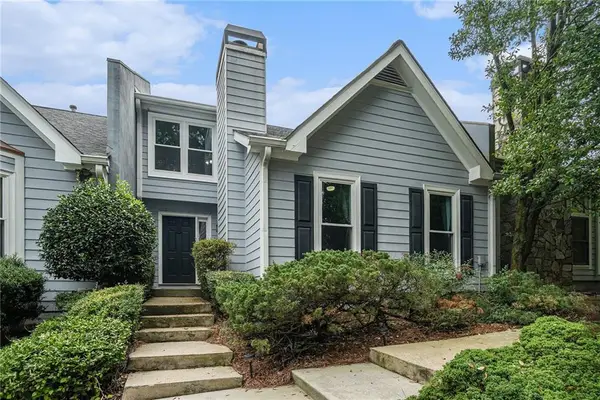 $400,000Coming Soon3 beds 4 baths
$400,000Coming Soon3 beds 4 baths1616 Defoors Walk Nw, Atlanta, GA 30318
MLS# 7656873Listed by: DWELLI INC. - New
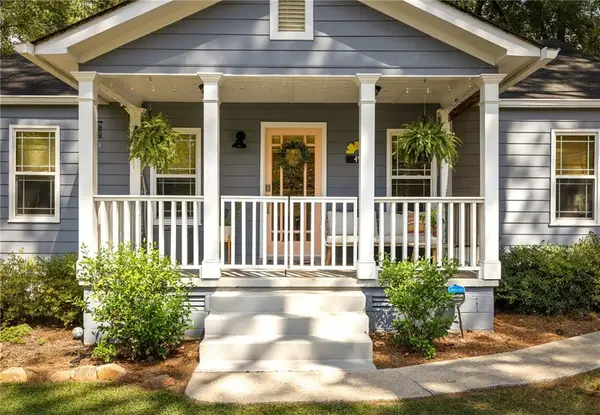 $500,000Active3 beds 2 baths1,248 sq. ft.
$500,000Active3 beds 2 baths1,248 sq. ft.49 Candler Road Ne, Atlanta, GA 30317
MLS# 7656986Listed by: KELLER KNAPP - New
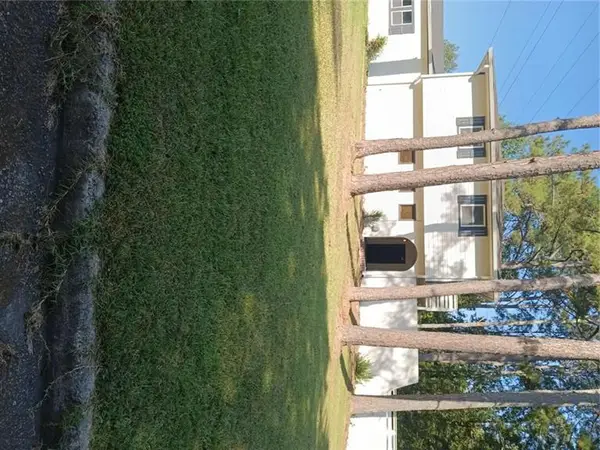 $338,000Active5 beds 3 baths2,752 sq. ft.
$338,000Active5 beds 3 baths2,752 sq. ft.170 Windhaven Trail, Atlanta, GA 30331
MLS# 7656997Listed by: RE/MAX ADVANTAGE - New
 $499,990Active3 beds 3 baths1,330 sq. ft.
$499,990Active3 beds 3 baths1,330 sq. ft.732 Fond Lane, Atlanta, GA 30315
MLS# 7657007Listed by: TREND ATLANTA REALTY, INC. - New
 $269,990Active3 beds 3 baths1,508 sq. ft.
$269,990Active3 beds 3 baths1,508 sq. ft.5961 Skylar Drive #62, Atlanta, GA 30336
MLS# 7657032Listed by: D.R. HORTON REALTY OF GEORGIA INC
