455 Glen Iris Drive Ne #X, Atlanta, GA 30308
Local realty services provided by:ERA Sunrise Realty
Listed by: bru krebsBru Krebs, bru@brukrebs.com
Office: berkshire hathaway homeservices georgia properties
MLS#:10646212
Source:METROMLS
Price summary
- Price:$775,000
- Price per sq. ft.:$409.84
- Monthly HOA dues:$257
About this home
Experience contemporary loft living in the heart of Atlanta at 455 Glen Iris Drive NE, a rare top-floor, end-unit residence in the highly sought-after Sager Lofts. This expansive 2-bedroom, 2.5-bath home features generous living spaces, soaring ceilings, and gleaming hardwood floors. The chef's kitchen showcases premium new appliances, modern cabinetry, and quartz countertops, while both bathrooms offer luxury upgrades and designer finishes for comfort and style. Natural light floods the unit from multiple exposures, giving each large room an airy, welcoming feel. The privacy of an end unit and panoramic views set this property apart. Located adjacent to Atlanta's vibrant Eastside Beltline and Historic Fourth Ward Park, this home places you steps from local icons like Ponce City Market, Ladybird, New Realm Brewery, and the bustling O4W dining and entertainment scene. The neighborhood's walk score of 79 means you can easily access food halls, independent shops, green spaces, and frequent community events. Residents enjoy proximity to Central Park, Freedom Park, skate parks, art installations, and farmer's markets that define Atlanta's cultural energy. Renowned schools, including David T. Howard Middle and Hope Hill Elementary, are just blocks away, offering unmatched convenience for families. Old Fourth Ward is celebrated for its blend of historic charm and modern innovation, with repurposed industrial buildings, pedestrian-friendly streets, and a thriving social scene. Excellent connectivity via MARTA bus and train lines, plus easy access to major highways, make commuting effortless. Neighborhood safety measures, lush parks, and active community organizations add to the appeal. Don't miss this unique opportunity to own a stylish, move-in-ready loft in one of Atlanta's top neighborhoods. Contact Paul Krebs today to schedule a private tour and inquire about pricing. Enjoy the best of city living at Sager Lofts-your dream home awaits!
Contact an agent
Home facts
- Year built:2005
- Listing ID #:10646212
- Updated:January 10, 2026 at 12:27 PM
Rooms and interior
- Bedrooms:2
- Total bathrooms:3
- Full bathrooms:2
- Half bathrooms:1
- Living area:1,891 sq. ft.
Heating and cooling
- Cooling:Central Air
- Heating:Forced Air, Natural Gas
Structure and exterior
- Year built:2005
- Building area:1,891 sq. ft.
- Lot area:0.03 Acres
Schools
- High school:Midtown
- Middle school:David T Howard
- Elementary school:Hope Hill
Utilities
- Water:Public, Water Available
- Sewer:Public Sewer
Finances and disclosures
- Price:$775,000
- Price per sq. ft.:$409.84
- Tax amount:$4,470 (2025)
New listings near 455 Glen Iris Drive Ne #X
- New
 $299,000Active1 beds 1 baths1,031 sq. ft.
$299,000Active1 beds 1 baths1,031 sq. ft.881 Memorial Drive Se #307, Atlanta, GA 30316
MLS# 7702093Listed by: TRUE LEGACY REALTY, LLC. - New
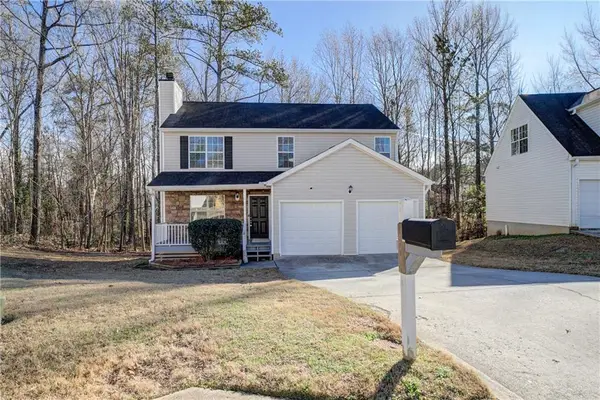 $285,000Active4 beds 4 baths2,512 sq. ft.
$285,000Active4 beds 4 baths2,512 sq. ft.1068 Hidden Brook Trail, Atlanta, GA 30349
MLS# 7702100Listed by: ATLANTA COMMUNITIES - New
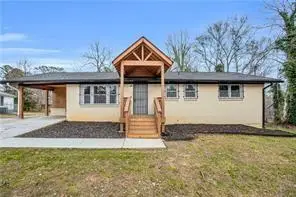 $280,000Active3 beds 2 baths1,300 sq. ft.
$280,000Active3 beds 2 baths1,300 sq. ft.2000 Fairburn Road Sw, Atlanta, GA 30331
MLS# 7702110Listed by: COLDWELL BANKER REALTY - New
 $349,900Active3 beds 2 baths2,200 sq. ft.
$349,900Active3 beds 2 baths2,200 sq. ft.172 Polar Rock Road Sw, Atlanta, GA 30315
MLS# 10669643Listed by: eXp Realty 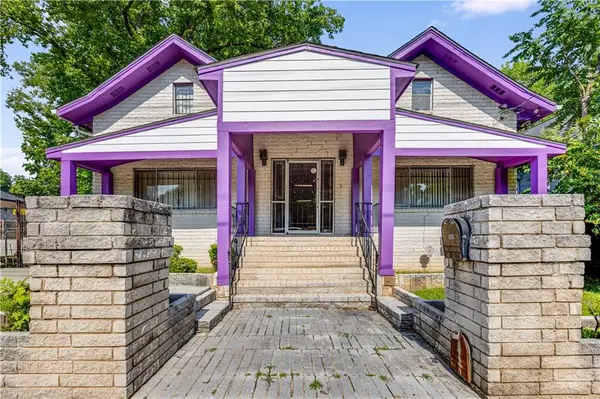 $800,000Active7 beds 5 baths4,680 sq. ft.
$800,000Active7 beds 5 baths4,680 sq. ft.916 Metropolitan Parkway Sw, Atlanta, GA 30310
MLS# 7138564Listed by: PERRY HUNTER REALTY, LLC.- New
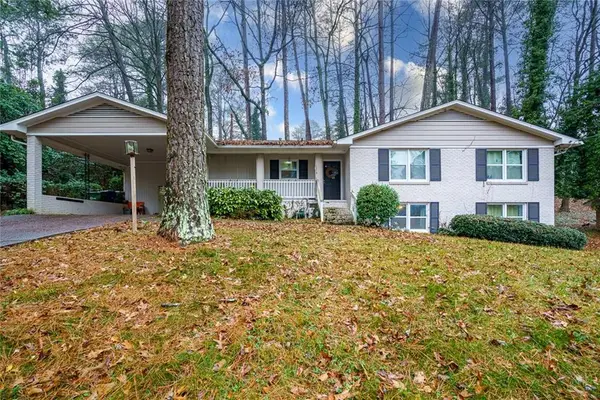 $305,000Active4 beds 3 baths18,700 sq. ft.
$305,000Active4 beds 3 baths18,700 sq. ft.3629 Rolling Green Ridge Sw, Atlanta, GA 30331
MLS# 7694583Listed by: KELLER WILLIAMS REALTY CITYSIDE - New
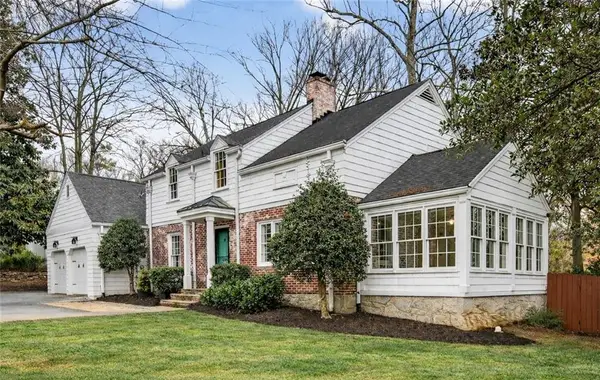 $899,000Active3 beds 3 baths2,394 sq. ft.
$899,000Active3 beds 3 baths2,394 sq. ft.4105 Peachtree Dunwwoody Road Ne, Atlanta, GA 30342
MLS# 7695177Listed by: KELLER WILLIAMS REALTY INTOWN ATL - New
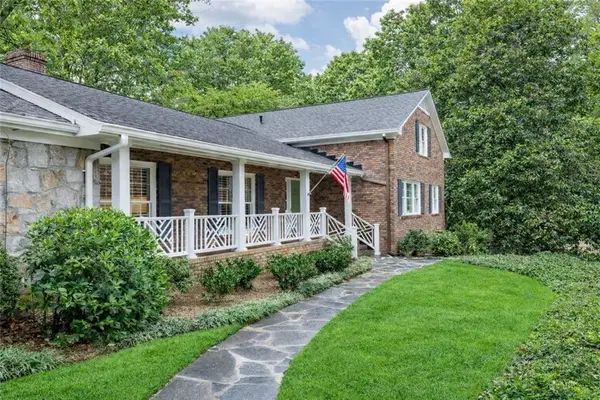 $1,050,000Active4 beds 5 baths3,287 sq. ft.
$1,050,000Active4 beds 5 baths3,287 sq. ft.690 Fair Oaks Manor, Atlanta, GA 30327
MLS# 7701843Listed by: DORSEY ALSTON REALTORS - New
 $319,900Active1 beds 1 baths787 sq. ft.
$319,900Active1 beds 1 baths787 sq. ft.1055 Piedmont Avenue Ne #114, Atlanta, GA 30309
MLS# 7701984Listed by: ATLANTA FINE HOMES SOTHEBY'S INTERNATIONAL - New
 $369,000Active1 beds 1 baths922 sq. ft.
$369,000Active1 beds 1 baths922 sq. ft.1055 Piedmont Avenue Ne #401, Atlanta, GA 30309
MLS# 7702028Listed by: ATLANTA FINE HOMES SOTHEBY'S INTERNATIONAL
