4561 Olde Perimeter Way #2102, Atlanta, GA 30346
Local realty services provided by:ERA Sunrise Realty
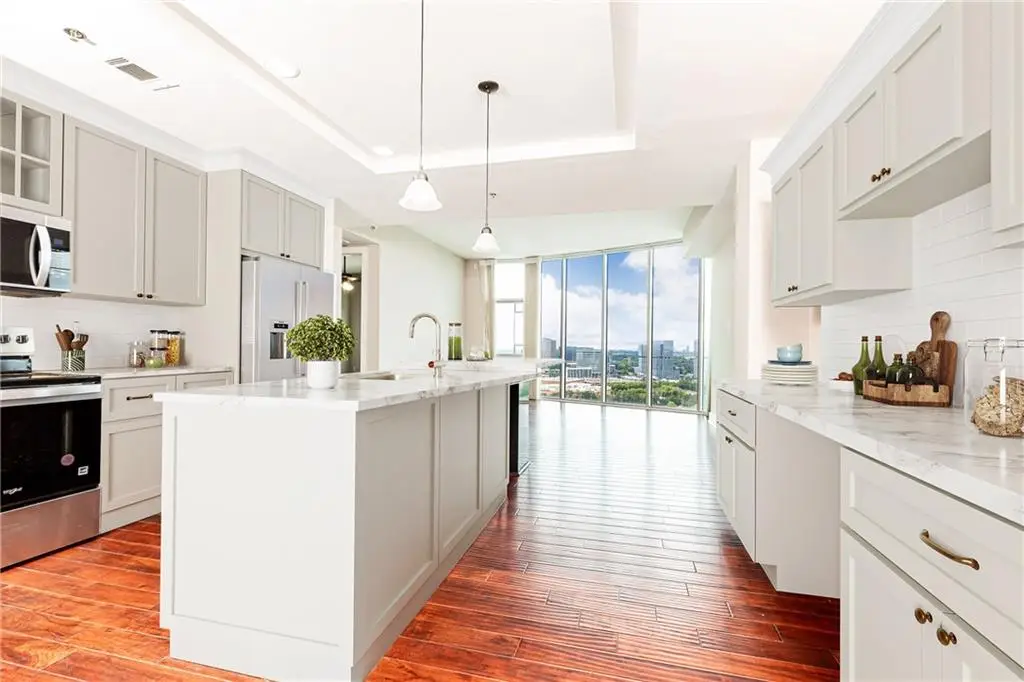

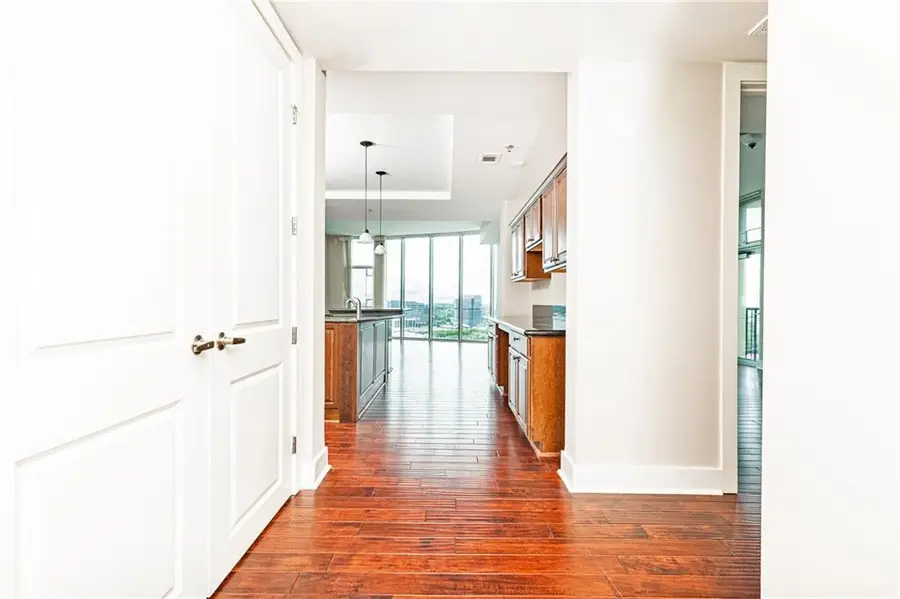
4561 Olde Perimeter Way #2102,Atlanta, GA 30346
$550,000
- 2 Beds
- 2 Baths
- 1,520 sq. ft.
- Condominium
- Active
Listed by:erin mosher404-931-5326
Office:atlanta fine homes sotheby's international
MLS#:7578844
Source:FIRSTMLS
Price summary
- Price:$550,000
- Price per sq. ft.:$361.84
- Monthly HOA dues:$830
About this home
Expansive views from every room in this spacious two bedroom unit in the hot, Manhattan building. Located in the middle of the action of Ashford Lane, step outside to everything you could ever need to live carefree and car-less. The 21st floor unit is bathed in natural light with views across the entire Perimeter area. With new paint throughout and a brand new kitchen appliance package, it's move-in ready and awaiting your personal touches. The two large bedrooms both have an ensuite bath, walk in closet and amazing views. The oversized kitchen has excellent space and storage with oversized bar that doubles as the eat-in dining area. The virtual renovation photo shows the ease of a quick, cosmetic facelift to the kitchen if desired. The location here can't be beat with shopping from boutiques to Target, dining from top chefs and bakeries, and a convenient commute to anywhere in the city....everything is just steps away from your front door. Inside the luxurious Manhattan, you'll find every amenity needed from a 24/7 concierge to a dog park, golf simulator or private, high-end gym. Beautiful, renovated spaces are perfect for living and entertaining inside and out! The unit comes with two very convenient and secured parking spaces and an extra, private, storage room. Don't miss it!
Contact an agent
Home facts
- Year built:2006
- Listing Id #:7578844
- Updated:August 03, 2025 at 01:22 PM
Rooms and interior
- Bedrooms:2
- Total bathrooms:2
- Full bathrooms:2
- Living area:1,520 sq. ft.
Heating and cooling
- Cooling:Central Air
- Heating:Central, Electric
Structure and exterior
- Year built:2006
- Building area:1,520 sq. ft.
Schools
- High school:Dunwoody
- Middle school:Peachtree
- Elementary school:Dunwoody
Utilities
- Water:Public
- Sewer:Public Sewer
Finances and disclosures
- Price:$550,000
- Price per sq. ft.:$361.84
New listings near 4561 Olde Perimeter Way #2102
- New
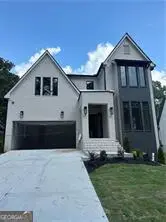 $1,595,000Active5 beds 6 baths
$1,595,000Active5 beds 6 baths3183 Clairwood Terrace, Atlanta, GA 30341
MLS# 10584440Listed by: Compass - Coming Soon
 $305,000Coming Soon3 beds 2 baths
$305,000Coming Soon3 beds 2 baths834 Woods Drive Nw, Atlanta, GA 30318
MLS# 10584441Listed by: Mark Spain Real Estate - New
 $380,000Active0.16 Acres
$380,000Active0.16 Acres0 New Street, Atlanta, GA 30307
MLS# 10584444Listed by: BHGRE Metro Brokers - New
 $329,000Active5 beds 2 baths2,800 sq. ft.
$329,000Active5 beds 2 baths2,800 sq. ft.177 Oakcliff Court, Atlanta, GA 30331
MLS# 10584445Listed by: Wynd Realty Georgia - New
 $1,035,000Active4 beds 4 baths4,865 sq. ft.
$1,035,000Active4 beds 4 baths4,865 sq. ft.7300 Wynhill Drive, Atlanta, GA 30328
MLS# 10584449Listed by: Coldwell Banker Realty - New
 $425,000Active4 beds 4 baths2,309 sq. ft.
$425,000Active4 beds 4 baths2,309 sq. ft.439 James P Brawley Drive Nw, Atlanta, GA 30318
MLS# 10584457Listed by: Virtual Properties Realty.com - New
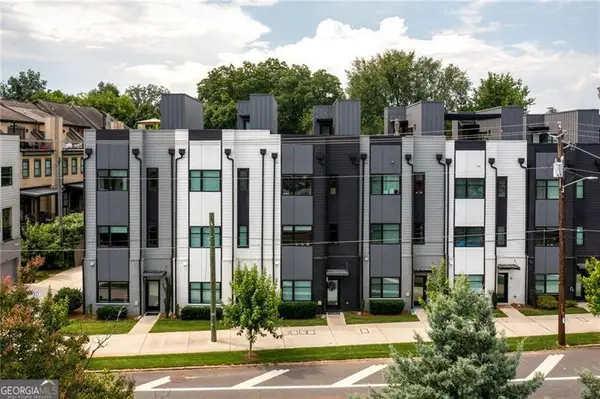 $625,000Active3 beds 4 baths1,896 sq. ft.
$625,000Active3 beds 4 baths1,896 sq. ft.1970 Dekalb Avenue Ne #2, Atlanta, GA 30307
MLS# 10584469Listed by: Keller Williams Realty - New
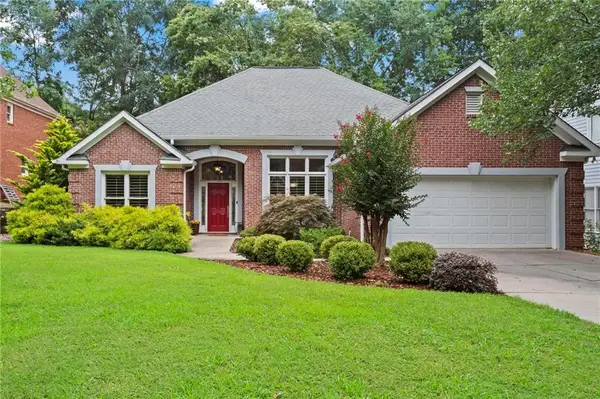 $1,000,000Active4 beds 3 baths2,310 sq. ft.
$1,000,000Active4 beds 3 baths2,310 sq. ft.1343 Brookhaven Garden Lane Ne, Atlanta, GA 30319
MLS# 7624064Listed by: ANSLEY REAL ESTATE | CHRISTIE'S INTERNATIONAL REAL ESTATE - New
 $420,000Active5 beds 4 baths4,304 sq. ft.
$420,000Active5 beds 4 baths4,304 sq. ft.4327 Shamrock Drive, Atlanta, GA 30349
MLS# 7630070Listed by: MARK SPAIN REAL ESTATE - New
 $395,000Active3 beds 3 baths1,867 sq. ft.
$395,000Active3 beds 3 baths1,867 sq. ft.2187 Baywood Drive Se, Atlanta, GA 30315
MLS# 7630499Listed by: COMPASS
