4567 Amberly Court, Atlanta, GA 30360
Local realty services provided by:ERA Sunrise Realty
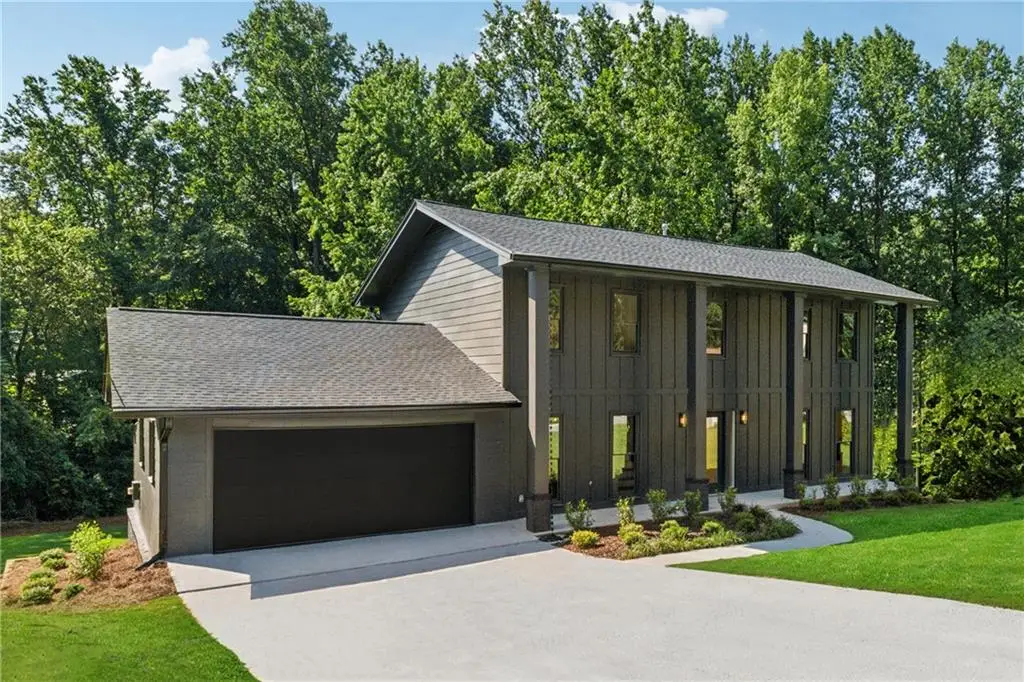
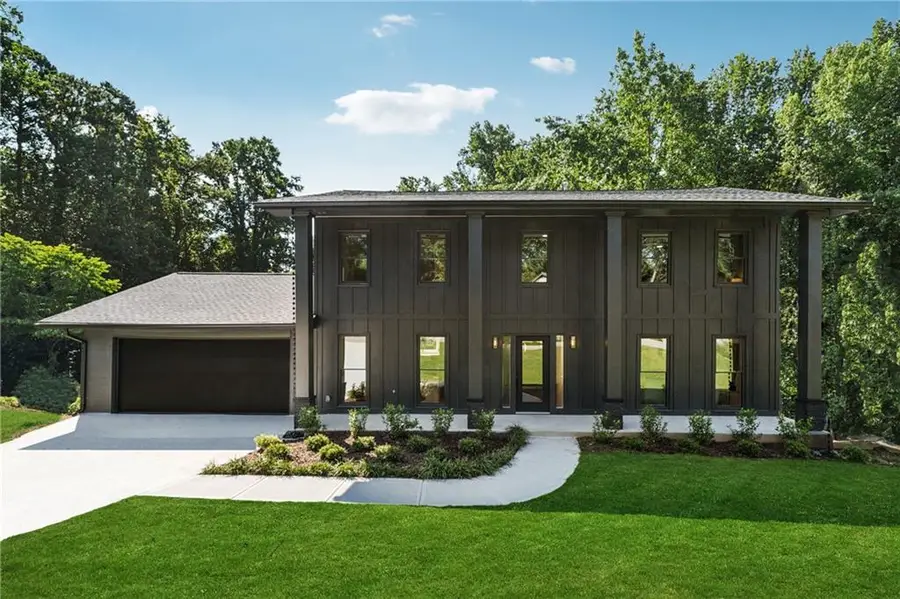
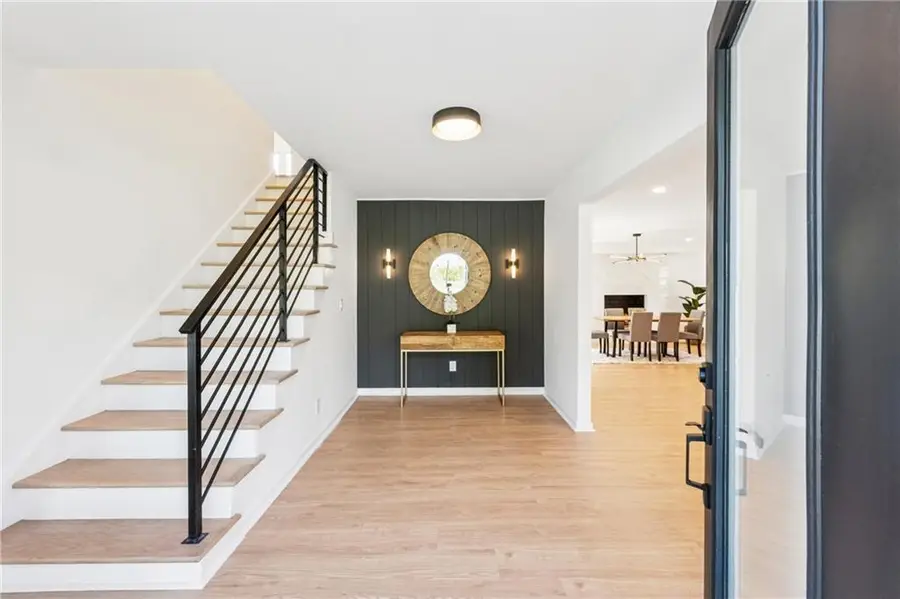
4567 Amberly Court,Atlanta, GA 30360
$839,900
- 5 Beds
- 4 Baths
- 3,699 sq. ft.
- Single family
- Active
Listed by:brittany johnson770-378-3992
Office:norluxe realty midtown llc.
MLS#:7632293
Source:FIRSTMLS
Price summary
- Price:$839,900
- Price per sq. ft.:$227.06
About this home
Stunning fully renovated 5 BD | 3.5 BA home tucked away on a quiet cul-de-sac in the sought-after Dunwoody North community, minutes from Perimeter Center and major Atlanta highways. Designed for modern living, this home features extensive upgrades including a new roof, Hardie Plank siding, energy-efficient windows, dual HVAC systems, updated plumbing and electrical, designer lighting, an epoxy-coated garage floor, new lush landscaping, and a two-story deck. The gourmet kitchen boasts custom cabinetry, quartz countertops, stainless steel appliances, and ample storage. A stylish mudroom with built-in pantry cabinets sits just off the kitchen, adding everyday convenience. Upstairs, the primary suite impresses with a custom walk-in closet blending form and function, and a spa inspired bathroom designed for the ultimate relaxation. The fully finished basement expands your living space with a large bedroom, full bath, family room, game room or flex space, bar area, and walk-out access to a spectacular two-story deck perfect for seamless indoor-outdoor living and entertaining. Whether you envision a home theater, gym, office, or guest suite, this adaptable layout makes it possible. The spacious, private backyard is ideal for gatherings, play, or future outdoor enhancements. Residents enjoy an optional swim and tennis membership along with close proximity to top-rated schools, parks, shopping, and dining.
Contact an agent
Home facts
- Year built:1969
- Listing Id #:7632293
- Updated:August 14, 2025 at 01:22 PM
Rooms and interior
- Bedrooms:5
- Total bathrooms:4
- Full bathrooms:3
- Half bathrooms:1
- Living area:3,699 sq. ft.
Heating and cooling
- Cooling:Ceiling Fan(s), Central Air
- Heating:Natural Gas
Structure and exterior
- Roof:Composition, Ridge Vents
- Year built:1969
- Building area:3,699 sq. ft.
- Lot area:0.56 Acres
Schools
- High school:Dunwoody
- Middle school:Peachtree
- Elementary school:Chesnut
Utilities
- Water:Public
- Sewer:Public Sewer, Sewer Available
Finances and disclosures
- Price:$839,900
- Price per sq. ft.:$227.06
- Tax amount:$7,141 (2024)
New listings near 4567 Amberly Court
- New
 $375,000Active1 beds 1 baths898 sq. ft.
$375,000Active1 beds 1 baths898 sq. ft.1023 Juniper Street Ne #203, Atlanta, GA 30309
MLS# 7594560Listed by: FIV REALTY CO GA, LLC - New
 $625,000Active3 beds 4 baths1,896 sq. ft.
$625,000Active3 beds 4 baths1,896 sq. ft.1970 Dekalb Avenue Ne #2, Atlanta, GA 30307
MLS# 7619550Listed by: KELLER WILLIAMS REALTY INTOWN ATL - New
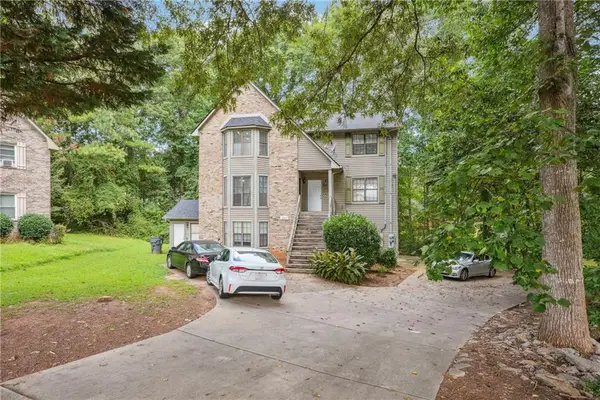 $450,000Active-- beds -- baths
$450,000Active-- beds -- baths5794 Sheldon Court, Atlanta, GA 30349
MLS# 7626976Listed by: CORNERSTONE REAL ESTATE PARTNERS, LLC - New
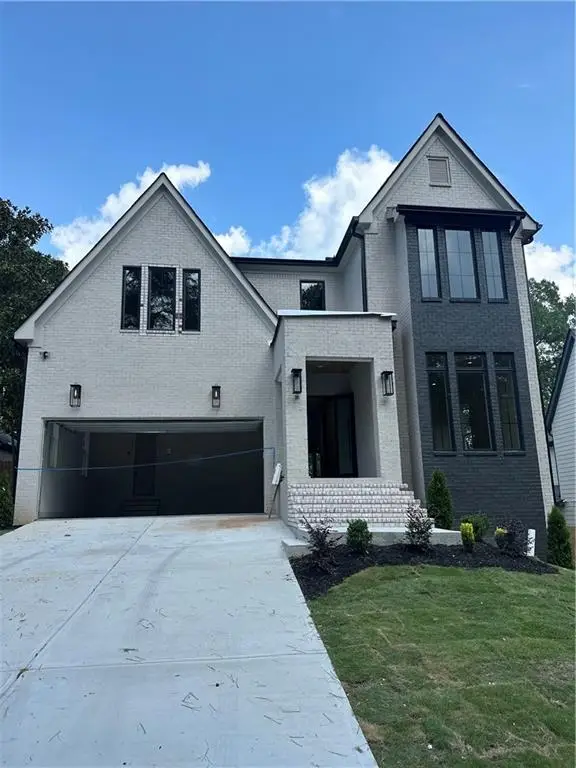 $1,595,000Active5 beds 6 baths3,700 sq. ft.
$1,595,000Active5 beds 6 baths3,700 sq. ft.3183 Clairwood Terrace, Atlanta, GA 30341
MLS# 7628399Listed by: COMPASS - New
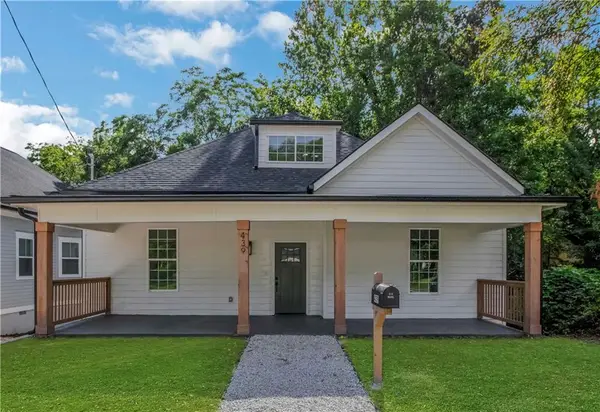 $425,000Active4 beds 4 baths2,309 sq. ft.
$425,000Active4 beds 4 baths2,309 sq. ft.439 James P Brawley Drive Nw, Atlanta, GA 30318
MLS# 7629069Listed by: VIRTUAL PROPERTIES REALTY.COM - New
 $329,000Active5 beds 2 baths2,800 sq. ft.
$329,000Active5 beds 2 baths2,800 sq. ft.177 Oakcliff Court, Atlanta, GA 30331
MLS# 7631191Listed by: WYND REALTY LLC - New
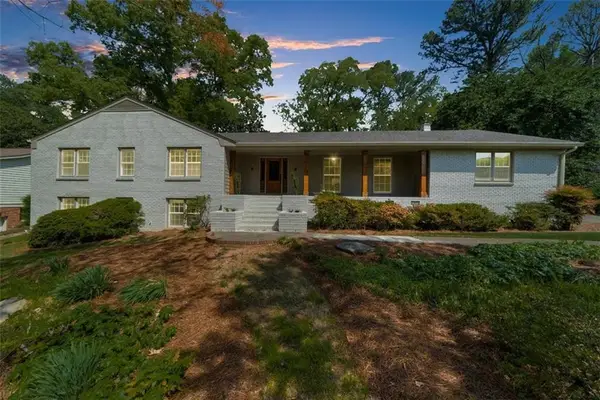 $1,035,000Active4 beds 4 baths4,865 sq. ft.
$1,035,000Active4 beds 4 baths4,865 sq. ft.7300 Wynhill Drive, Atlanta, GA 30328
MLS# 7631737Listed by: COLDWELL BANKER REALTY - New
 $525,000Active2 beds 2 baths1,495 sq. ft.
$525,000Active2 beds 2 baths1,495 sq. ft.77 Peachtree Memorial Drive Nw #2, Atlanta, GA 30309
MLS# 7632735Listed by: HOME REGISTER ATLANTA - Coming Soon
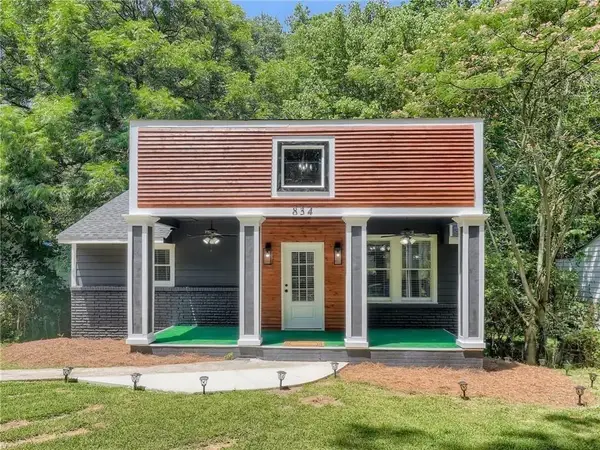 $305,000Coming Soon3 beds 2 baths
$305,000Coming Soon3 beds 2 baths834 Woods Drive Nw, Atlanta, GA 30318
MLS# 7632759Listed by: MARK SPAIN REAL ESTATE - Coming Soon
 $559,000Coming Soon2 beds 3 baths
$559,000Coming Soon2 beds 3 baths892 Piedmont Avenue Ne #D, Atlanta, GA 30309
MLS# 7632763Listed by: ATLANTA FINE HOMES SOTHEBY'S INTERNATIONAL
