4601 Tall Pines Drive Nw, Atlanta, GA 30327
Local realty services provided by:ERA Towne Square Realty, Inc.
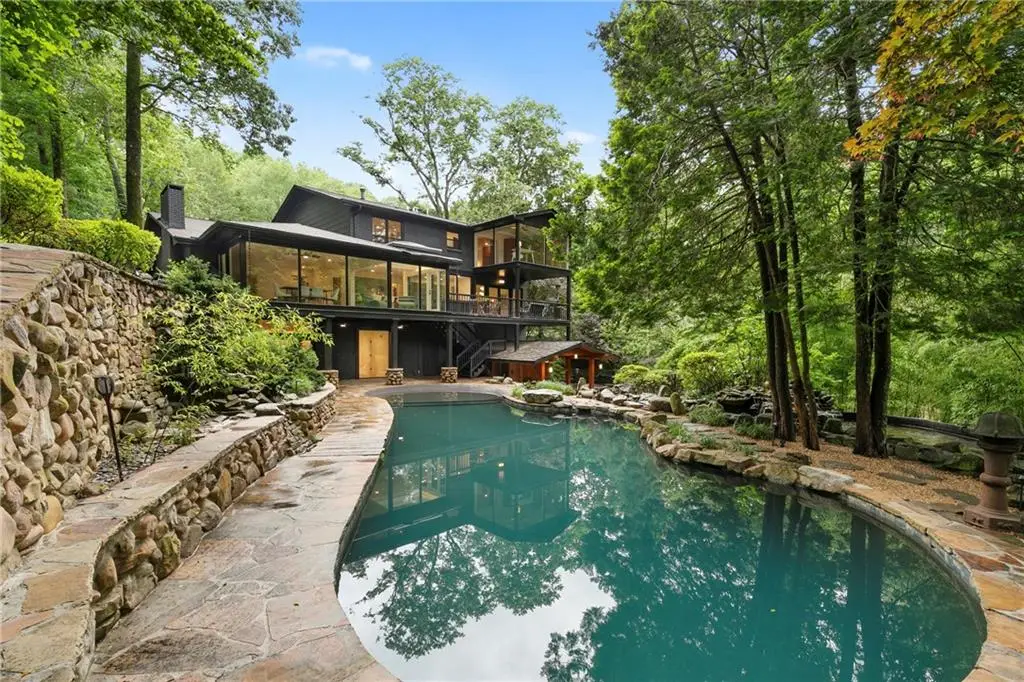
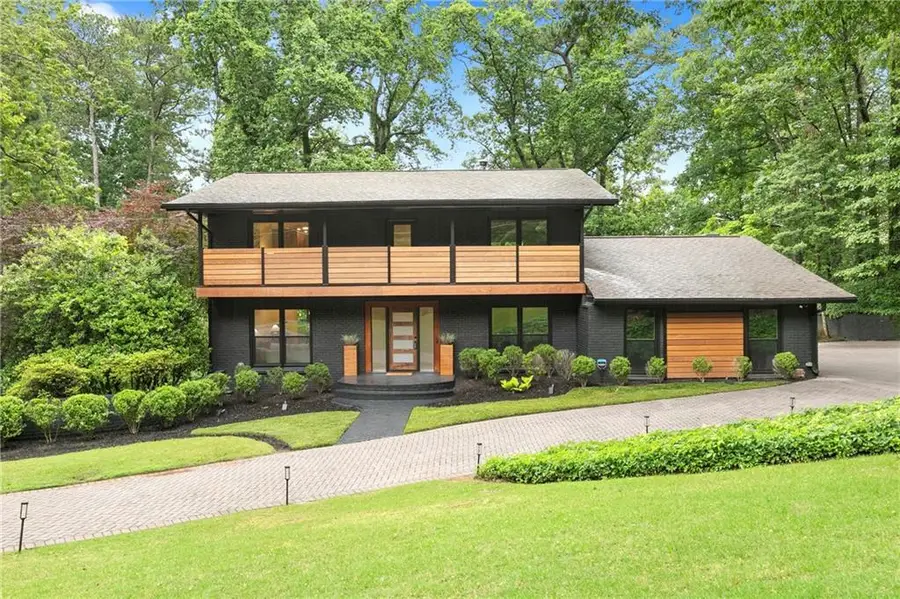
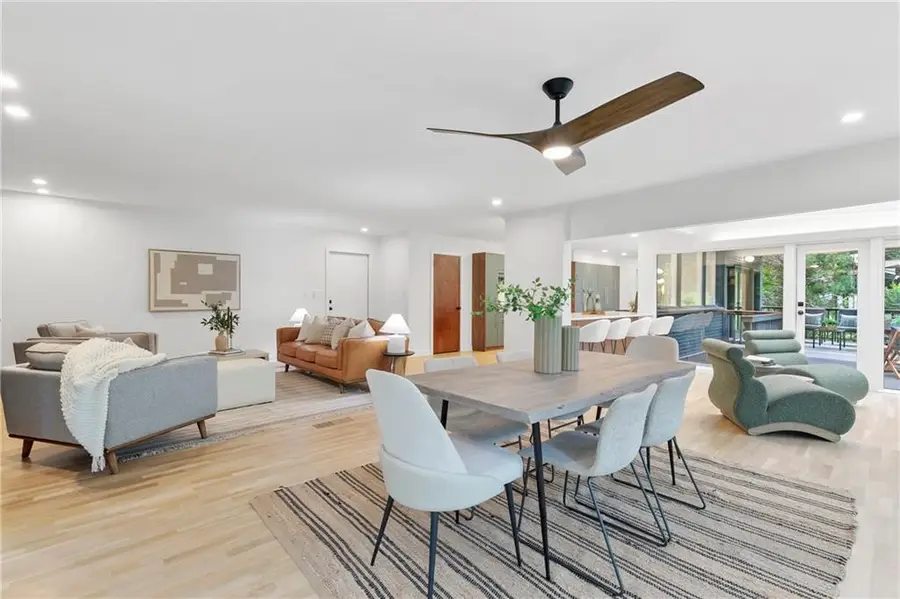
Listed by:jeannette felder678-464-5013
Office:homesmart
MLS#:7585573
Source:FIRSTMLS
Price summary
- Price:$1,995,000
- Price per sq. ft.:$430.98
About this home
Priced to sell! Don't miss out on this unique mid-century oasis in the heart of Atlanta and Chastain Park offering 4+ bedrooms and 4.5 bathrooms. This home has it all and there's plenty of room for everyone to spread out and make themselves at home. From the moment you walk through the door, you're welcomed by a bright and airy space that leads into a family room with floor-to-ceiling windows that let the sunshine pour in. You’ll love the views of the pool, cascading ponds, and the lush greenery from your own great room. It’s like having a little piece of nature and the tropics in your Balinese backyard. Got a passion for entertaining? This place was made for it! Picture yourself hosting epic pool parties in your heated Pebble Tec pool. The place is complete with a cabana, outdoor shower and half bath, plus multiple koi ponds complete with frogs and dragonflies. There’s even a bar for crafting your favorite drinks. And when the sun sets, take the party indoors to your very own movie theater; or walk to a concert at Chastain Park. How cool is that? The kitchen is a dream for anyone who loves to cook, with all the top-notch appliances you need. Custom walnut cabinets with a wall of windows so you can admire the view while you cook. There's a formal dining room for those special dinners, but you’ll probably enjoy plenty of casual meals outside soaking up those pool views out on the deck. Not in the cooking mood? You can enjoy dinner at the neighborhood Michelin rated restaurant, The Chastain, just a short walk away. Whether you need a quiet place to work from home or a spot to unwind, we’ve got you covered. The main bedroom suite has an attached home office or workout area with a view to die for. Enjoy fun and games with family and friends in the spacious rec area in the lower level that could also be a fifth bedroom. Plus, there’s an electric vehicle charging station in the attached garage, so you can keep your car as charged as you are! This home is part of a fantastic community with a golf course, tennis courts, walking trails, horses, a swim club, and plenty of amenities so there’s always something fun to do! They don't make homes like this anymore. The house is solid and built by Chatham Homes with structural steel beams. This is a home that is built to last! Extensive remodeling including new electric and plumbing and double pane windows. This home is special and overlooks Lower Lake.
Contact an agent
Home facts
- Year built:1965
- Listing Id #:7585573
- Updated:August 13, 2025 at 07:05 AM
Rooms and interior
- Bedrooms:5
- Total bathrooms:5
- Full bathrooms:4
- Half bathrooms:1
- Living area:4,629 sq. ft.
Heating and cooling
- Cooling:Ceiling Fan(s), Central Air
- Heating:Central, Electric, Forced Air
Structure and exterior
- Roof:Composition
- Year built:1965
- Building area:4,629 sq. ft.
- Lot area:0.79 Acres
Schools
- High school:North Atlanta
- Middle school:Willis A. Sutton
- Elementary school:Jackson - Atlanta
Utilities
- Water:Public, Water Available, Well
- Sewer:Public Sewer, Sewer Available
Finances and disclosures
- Price:$1,995,000
- Price per sq. ft.:$430.98
- Tax amount:$17,522 (2024)
New listings near 4601 Tall Pines Drive Nw
- New
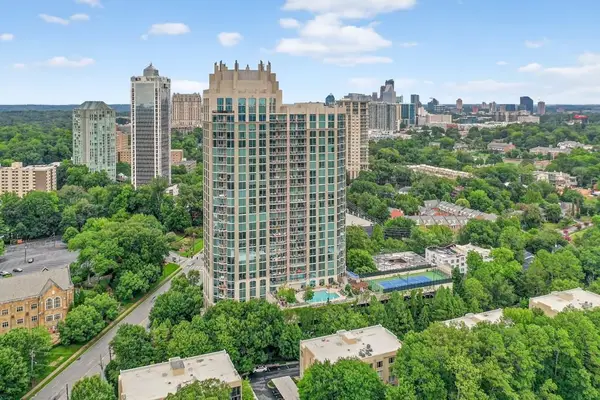 $815,000Active2 beds 3 baths1,680 sq. ft.
$815,000Active2 beds 3 baths1,680 sq. ft.2795 Peachtree Road Ne #1801, Atlanta, GA 30305
MLS# 7627526Listed by: KELLER WILLIAMS REALTY ATL NORTH - New
 $1,040,000Active2 beds 2 baths1,659 sq. ft.
$1,040,000Active2 beds 2 baths1,659 sq. ft.3630 Peachtree Road Ne #2005, Atlanta, GA 30326
MLS# 7631748Listed by: ATLANTA FINE HOMES SOTHEBY'S INTERNATIONAL - Open Sun, 1 to 3pmNew
 $895,000Active4 beds 3 baths2,275 sq. ft.
$895,000Active4 beds 3 baths2,275 sq. ft.307 Josephine Street Ne, Atlanta, GA 30307
MLS# 7632610Listed by: COMPASS - Coming Soon
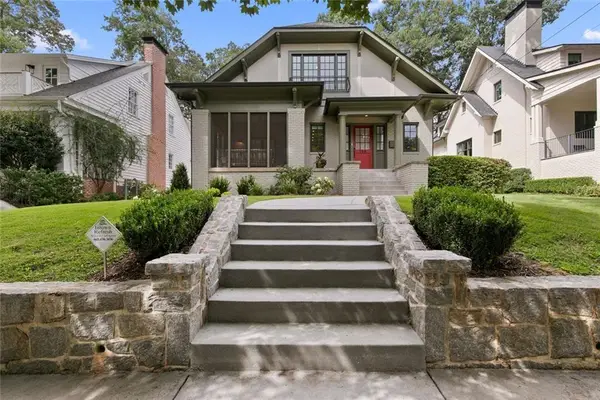 $1,875,000Coming Soon4 beds 3 baths
$1,875,000Coming Soon4 beds 3 baths558 Park Drive Ne, Atlanta, GA 30306
MLS# 7632628Listed by: HARRY NORMAN REALTORS - New
 $1,495,000Active5 beds 5 baths3,610 sq. ft.
$1,495,000Active5 beds 5 baths3,610 sq. ft.4065 Peachtree Dunwoody Road, Atlanta, GA 30342
MLS# 7632629Listed by: ANSLEY REAL ESTATE | CHRISTIE'S INTERNATIONAL REAL ESTATE - New
 $194,000Active3 beds 3 baths1,368 sq. ft.
$194,000Active3 beds 3 baths1,368 sq. ft.2137 2137 Chadwick Rd, Atlanta, GA 30331
MLS# 7632642Listed by: KELLER WILLIAMS REALTY ATL PARTNERS - New
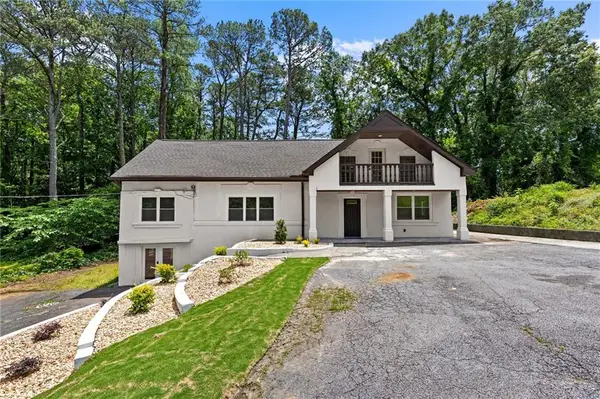 $675,000Active-- beds -- baths
$675,000Active-- beds -- baths1887 Shalimar Drive, Atlanta, GA 30345
MLS# 7632646Listed by: EXP REALTY, LLC. - New
 $549,900Active5 beds 2 baths1,870 sq. ft.
$549,900Active5 beds 2 baths1,870 sq. ft.266 Colewood Way, Atlanta, GA 30328
MLS# 7632649Listed by: REAL ESTATE GURUS REALTY, INC. - New
 $335,000Active2 beds 2 baths1,265 sq. ft.
$335,000Active2 beds 2 baths1,265 sq. ft.3481 Lakeside Drive Ne #2407, Atlanta, GA 30326
MLS# 7605564Listed by: JOHN BAILEY REALTY, INC. - Open Sat, 12 to 2pmNew
 $895,000Active4 beds 4 baths4,060 sq. ft.
$895,000Active4 beds 4 baths4,060 sq. ft.335 Amberidge Trail, Atlanta, GA 30328
MLS# 7625813Listed by: REDFIN CORPORATION
