4604 Vinings Central Run Se #131, Atlanta, GA 30339
Local realty services provided by:ERA Towne Square Realty, Inc.
4604 Vinings Central Run Se #131,Atlanta, GA 30339
$240,000
- 2 Beds
- 2 Baths
- 1,270 sq. ft.
- Condominium
- Active
Listed by: jordan muschamp
Office: beacham & company, realtors
MLS#:10597447
Source:METROMLS
Price summary
- Price:$240,000
- Price per sq. ft.:$188.98
- Monthly HOA dues:$496
About this home
Tree-Lined, End-Unit Condo in Prime Vinings Location! Enjoy an everyday escape in this peaceful, gated community with amenities including a neighborhood pool, on-site fitness center, tennis court, nature trails, car wash station, and fenced dog park! This ground-level unit is perfect for pet lovers with a step-out shared greenspace and private patio. Embrace easy living with a turn-key interior featuring hardwood-style LVP throughout. A spacious family room with fireplace and built-in bookshelves extends into a bright sunroom, ideal for a home office! A central dining room opens to a classic galley kitchen with stainless steel appliances. Unwind in the primary suite with walk-in closet and ensuite bathroom. A second bedroom with walk-in closet enjoys a hall bathroom. Dual sliding doors open out to a private patio overlooking a large, step-out green space with mature tree canopy. Truly a rarity to enjoy so much nature in a condo setting! Located minutes from easy I-285 access, The Battery/Truist Park, Vinings Jubilee, Atlanta's growing Upper Westside, nature trails along the Chattahoochee River, and so much more!
Contact an agent
Home facts
- Year built:1986
- Listing ID #:10597447
- Updated:December 17, 2025 at 02:44 PM
Rooms and interior
- Bedrooms:2
- Total bathrooms:2
- Full bathrooms:2
- Living area:1,270 sq. ft.
Heating and cooling
- Cooling:Ceiling Fan(s), Central Air, Gas
- Heating:Central, Natural Gas
Structure and exterior
- Roof:Composition
- Year built:1986
- Building area:1,270 sq. ft.
- Lot area:0.14 Acres
Schools
- High school:Campbell
- Middle school:Campbell
- Elementary school:Nickajack
Utilities
- Water:Public, Water Available
- Sewer:Public Sewer, Sewer Available
Finances and disclosures
- Price:$240,000
- Price per sq. ft.:$188.98
- Tax amount:$2,564 (2024)
New listings near 4604 Vinings Central Run Se #131
- New
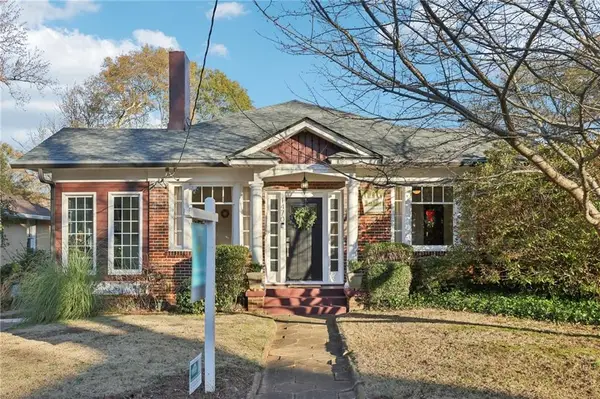 $329,000Active2 beds 1 baths1,456 sq. ft.
$329,000Active2 beds 1 baths1,456 sq. ft.1470 Hartford Avenue Sw, Atlanta, GA 30310
MLS# 7693100Listed by: KELLER WILLIAMS REALTY METRO ATLANTA - New
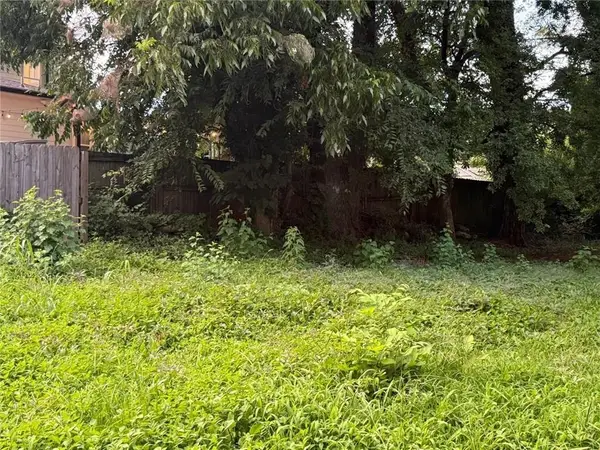 $120,000Active0.06 Acres
$120,000Active0.06 Acres517 Cohen Street Sw, Atlanta, GA 30310
MLS# 7692872Listed by: PRESTIGE REAL ESTATE - New
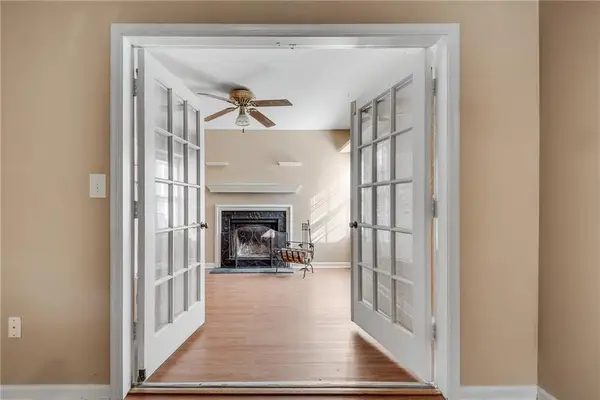 $139,000Active1 beds 1 baths812 sq. ft.
$139,000Active1 beds 1 baths812 sq. ft.134 Lablanc Way Nw, Atlanta, GA 30327
MLS# 7690827Listed by: HOMESTEAD REALTORS, LLC. - New
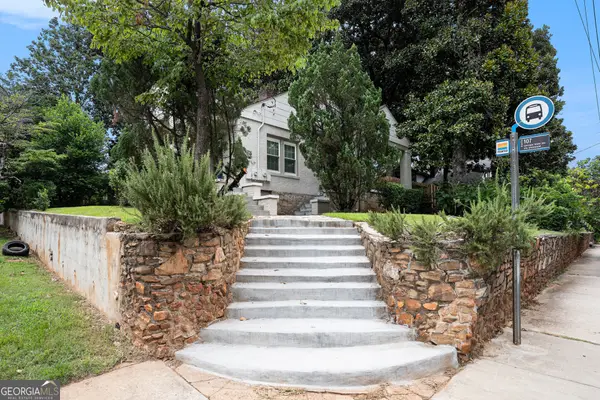 $525,000Active-- beds -- baths
$525,000Active-- beds -- baths492 Hemlock Circle Se, Atlanta, GA 30316
MLS# 10658732Listed by: Simple Showing Inc - New
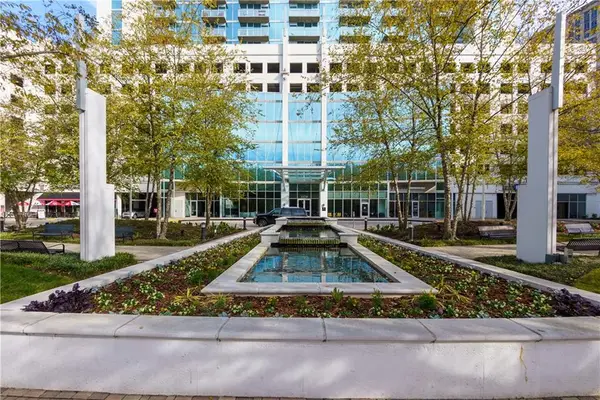 $595,000Active2 beds 2 baths1,223 sq. ft.
$595,000Active2 beds 2 baths1,223 sq. ft.3324 Peachtree Road Ne #801, Atlanta, GA 30326
MLS# 7693211Listed by: ATLANTA COMMUNITIES - New
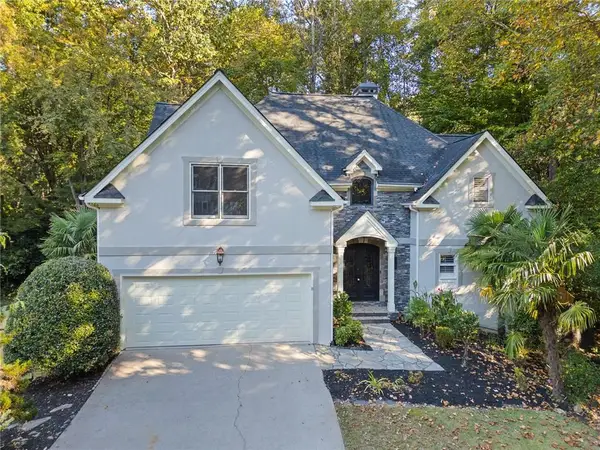 $950,000Active4 beds 4 baths2,979 sq. ft.
$950,000Active4 beds 4 baths2,979 sq. ft.1472 Lachona Court Ne, Atlanta, GA 30329
MLS# 7662715Listed by: KELLER WILLIAMS RLTY, FIRST ATLANTA - New
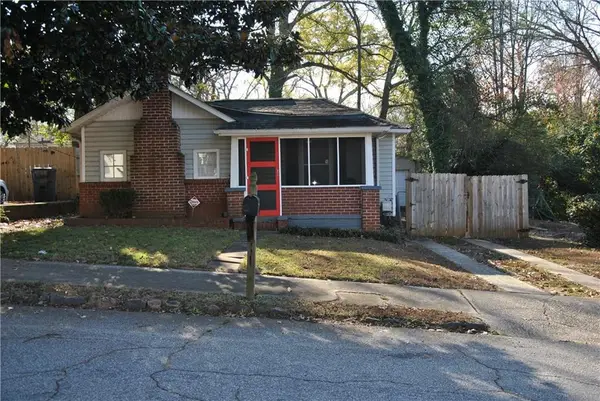 $249,999Active2 beds 1 baths1,008 sq. ft.
$249,999Active2 beds 1 baths1,008 sq. ft.1384 Womack Avenue, Atlanta, GA 30344
MLS# 7692889Listed by: KELLER WILLIAMS REALTY ATL PART - New
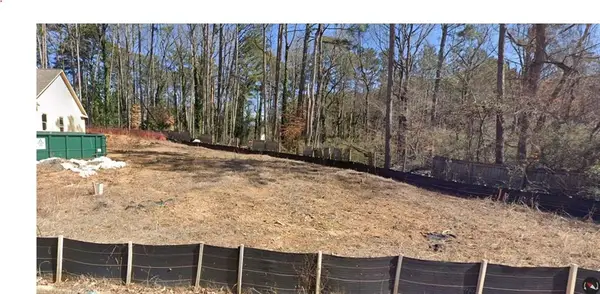 $72,000Active0.23 Acres
$72,000Active0.23 Acres3123 King Walk Drive, Atlanta, GA 30311
MLS# 7693300Listed by: KELLER WILLIAMS REALTY SIGNATURE PARTNERS - Coming Soon
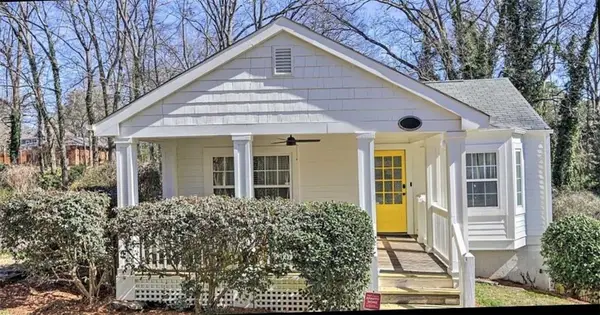 $299,900Coming Soon2 beds 1 baths
$299,900Coming Soon2 beds 1 baths3480 Victoria Street, Atlanta, GA 30337
MLS# 7693305Listed by: KELLER WILLIAMS REALTY METRO ATLANTA - New
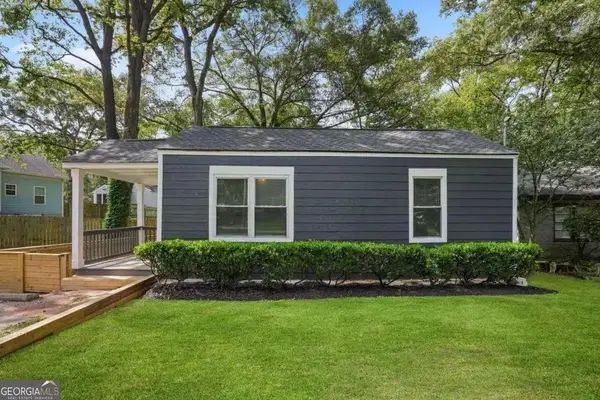 $349,900Active2 beds 1 baths728 sq. ft.
$349,900Active2 beds 1 baths728 sq. ft.709 Francis Avenue Se, Atlanta, GA 30312
MLS# 7693317Listed by: KELLER KNAPP
