4679 Glenshire Place, Atlanta, GA 30338
Local realty services provided by:ERA Towne Square Realty, Inc.
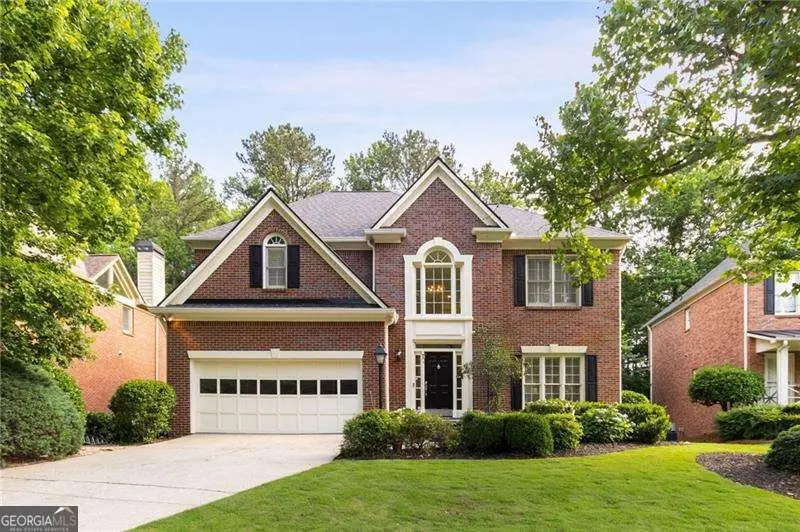
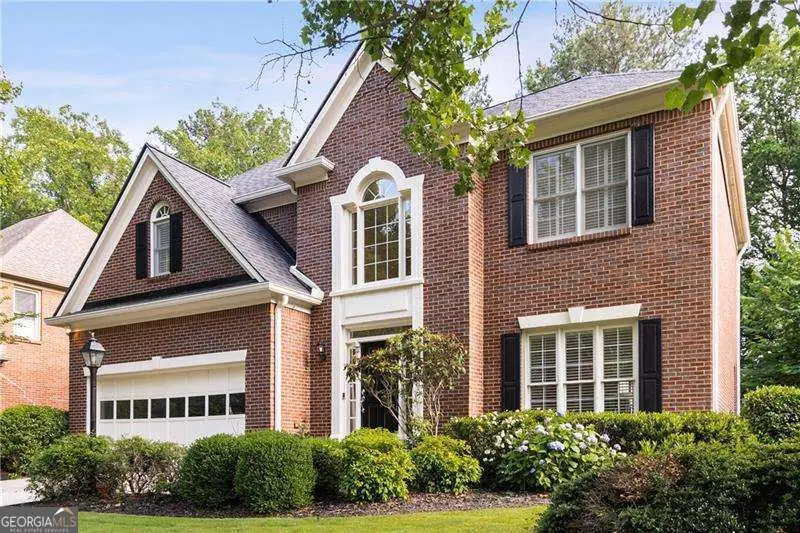
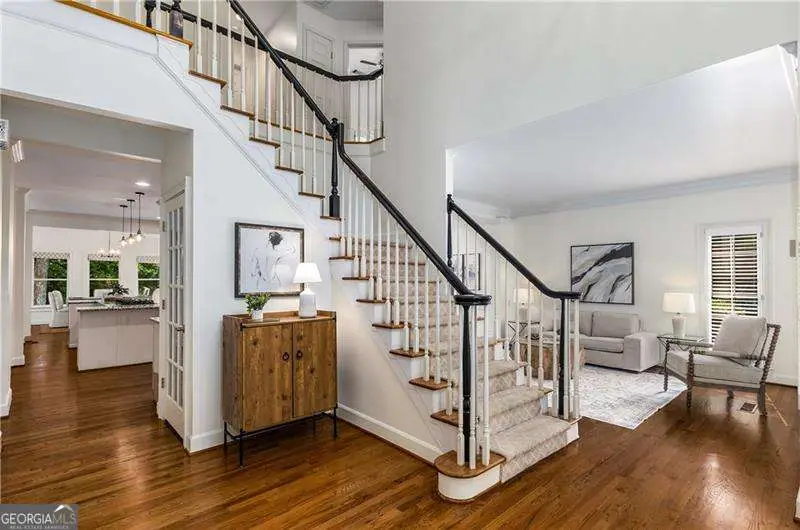
4679 Glenshire Place,Atlanta, GA 30338
$1,120,000
- 5 Beds
- 4 Baths
- 4,026 sq. ft.
- Single family
- Active
Listed by:jodi halpert
Office:bhhs georgia properties
MLS#:10523101
Source:METROMLS
Price summary
- Price:$1,120,000
- Price per sq. ft.:$278.19
- Monthly HOA dues:$62.5
About this home
Welcome to this beautifully updated brick home tucked inside the sought-after Ashford Chase community. This move-in-ready property blends comfort, style, and smart functionality across every level. Freshly painted interiors and newly refinished hardwood floors bring warmth and light into the main living areas, while the expanded, updated kitchen offers both everyday ease and space for hosting. Stylish upgrades continue in the bathrooms, creating a polished, modern feel throughout. With four bedrooms and two-and-a-half baths on the main levelsCoand a finished basement that includes a full in-law suite with an additional bedroom and full bathCoyouCOll have room to spread out, entertain, or create private work-from-home zones. Storage is a breeze with custom closet systems, and the mudroom adds day-to-day convenience. Step out to a screened-in porch with skylights and ceiling fans, perfect for enjoying the outdoors in any season. The private backyard features mature landscaping, a flat play area, and a built-in play setCogreat for relaxing or entertaining. A new roof, improved drainage, and a retaining wall bring added peace of mind. Ashford Chase offers swim and tennis amenities, a playground, and a welcoming neighborhood vibe. YouCOre just steps from Dunwoody Village and minutes to High Street, top hospitals, shopping, dining, and all major highways. Comfort, community, and location come together in one standout homeCodonCOt miss your chance to see it.
Contact an agent
Home facts
- Year built:1996
- Listing Id #:10523101
- Updated:August 14, 2025 at 03:02 PM
Rooms and interior
- Bedrooms:5
- Total bathrooms:4
- Full bathrooms:3
- Half bathrooms:1
- Living area:4,026 sq. ft.
Heating and cooling
- Cooling:Ceiling Fan(s), Central Air
- Heating:Forced Air
Structure and exterior
- Roof:Composition
- Year built:1996
- Building area:4,026 sq. ft.
- Lot area:0.18 Acres
Schools
- High school:Dunwoody
- Middle school:Peachtree
- Elementary school:Dunwoody
Utilities
- Water:Public, Water Available
- Sewer:Public Sewer, Sewer Available
Finances and disclosures
- Price:$1,120,000
- Price per sq. ft.:$278.19
- Tax amount:$8,226 (2024)
New listings near 4679 Glenshire Place
 $325,000Active3 beds 4 baths1,952 sq. ft.
$325,000Active3 beds 4 baths1,952 sq. ft.372 Mulberry Row, Atlanta, GA 30354
MLS# 10484430Listed by: Trend Atlanta Realty, Inc.- New
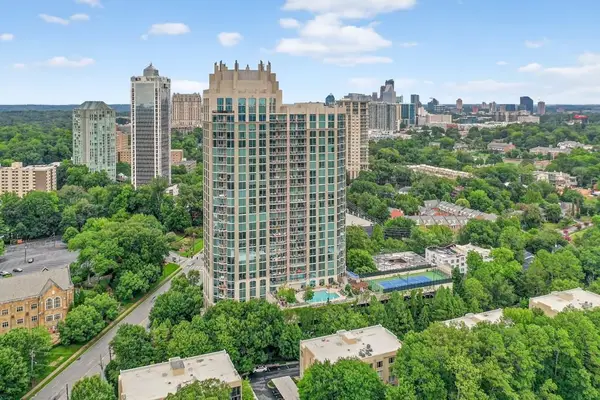 $815,000Active2 beds 3 baths1,680 sq. ft.
$815,000Active2 beds 3 baths1,680 sq. ft.2795 Peachtree Road Ne #1801, Atlanta, GA 30305
MLS# 7627526Listed by: KELLER WILLIAMS REALTY ATL NORTH - New
 $1,040,000Active2 beds 2 baths1,659 sq. ft.
$1,040,000Active2 beds 2 baths1,659 sq. ft.3630 Peachtree Road Ne #2005, Atlanta, GA 30326
MLS# 7631748Listed by: ATLANTA FINE HOMES SOTHEBY'S INTERNATIONAL - Open Sun, 1 to 3pmNew
 $895,000Active4 beds 3 baths2,275 sq. ft.
$895,000Active4 beds 3 baths2,275 sq. ft.307 Josephine Street Ne, Atlanta, GA 30307
MLS# 7632610Listed by: COMPASS - Coming Soon
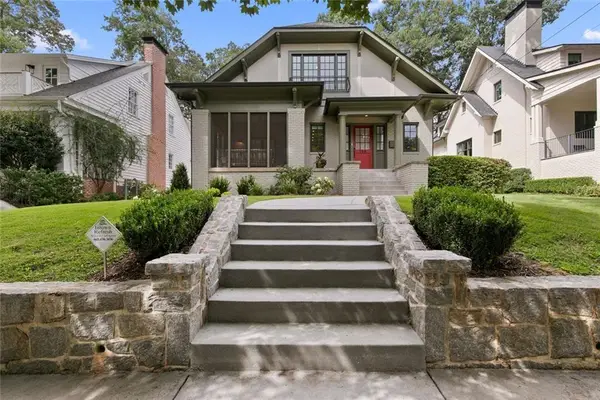 $1,875,000Coming Soon4 beds 3 baths
$1,875,000Coming Soon4 beds 3 baths558 Park Drive Ne, Atlanta, GA 30306
MLS# 7632628Listed by: HARRY NORMAN REALTORS - New
 $1,495,000Active5 beds 5 baths3,610 sq. ft.
$1,495,000Active5 beds 5 baths3,610 sq. ft.4065 Peachtree Dunwoody Road, Atlanta, GA 30342
MLS# 7632629Listed by: ANSLEY REAL ESTATE | CHRISTIE'S INTERNATIONAL REAL ESTATE - New
 $194,000Active3 beds 3 baths1,368 sq. ft.
$194,000Active3 beds 3 baths1,368 sq. ft.2137 2137 Chadwick Rd, Atlanta, GA 30331
MLS# 7632642Listed by: KELLER WILLIAMS REALTY ATL PARTNERS - New
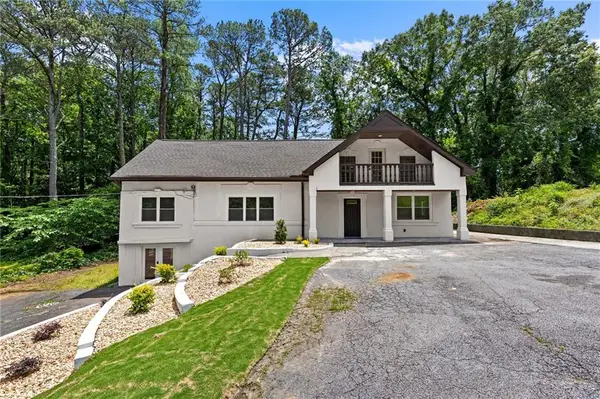 $675,000Active-- beds -- baths
$675,000Active-- beds -- baths1887 Shalimar Drive, Atlanta, GA 30345
MLS# 7632646Listed by: EXP REALTY, LLC.  $549,900Pending5 beds 2 baths1,870 sq. ft.
$549,900Pending5 beds 2 baths1,870 sq. ft.266 Colewood Way, Atlanta, GA 30328
MLS# 7632649Listed by: REAL ESTATE GURUS REALTY, INC.- New
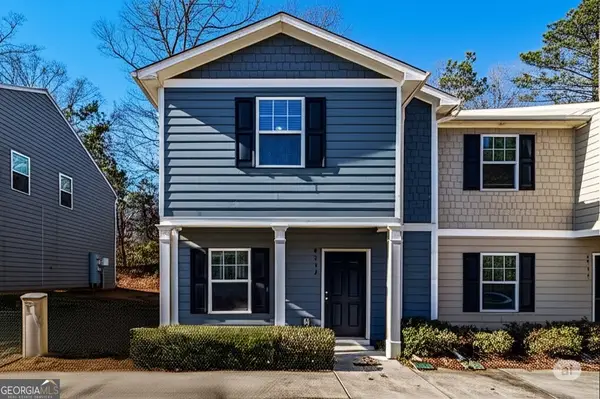 $194,000Active3 beds 3 baths1,368 sq. ft.
$194,000Active3 beds 3 baths1,368 sq. ft.2137 Chadwick Road Sw, Atlanta, GA 30031
MLS# 10584319Listed by: Keller Williams Rlty Atl. Part
