469 Parkway Drive N, Atlanta, GA 30308
Local realty services provided by:ERA Hirsch Real Estate Team
469 Parkway Drive N,Atlanta, GA 30308
$499,000
- 2 Beds
- 4 Baths
- 1,152 sq. ft.
- Townhouse
- Pending
Listed by: forrest caton, jane cross
Office: ansley real estate
MLS#:10634249
Source:METROMLS
Price summary
- Price:$499,000
- Price per sq. ft.:$433.16
About this home
EXPERIENCE CONTEMPORARY LIVING - PERFECTLY POSITIONED IN OLD FOURTH WARD - END UNIT - MODERN DESIGN - FLOODED WITH NATURAL LIGHT! OPEN CONCEPT - FLOOR TO CEILING WINDOWS - CONNECTIVITY BETWEEN LIVING, DINING AND KITCHEN - GENEROUS QUARTZ ISLAND - CHEF'S KITCHEN - SLEEK HIGH-END APPLIANCES - LARGE COVERED BALCONY WITH SKYLINE VIEWS AS WELL AS GREENERY OF SURROUNDING TREES - THIS IS THE PERFECT HOME PAIRING URBAN VIBRANCY, MODERN LIVING AND NATURAL CALM! TWO SPACIOUS BEDROOMS WITH TWO PRIVATE BATHS - LAUNDRY TUCKED BEHIND BARN DOORS - TERRACE LEVEL OFFERING VERSATILITY - CURRENTLY A HOME GYM WITH CUSTOM CUT GYM FLOORING AND A TONAL GYM MACHINE - EV CHARGER - MINUTES FROM PONCE CITY MARKET, THE BELTLINE AND PIEDMONT PARK. THIS TOWNHOME DELIVERS SOPHISTICATION, LIVABILITY AND LOCATION ALL IN EQUAL MESSURE!
Contact an agent
Home facts
- Year built:2021
- Listing ID #:10634249
- Updated:December 25, 2025 at 11:12 AM
Rooms and interior
- Bedrooms:2
- Total bathrooms:4
- Full bathrooms:2
- Half bathrooms:2
- Living area:1,152 sq. ft.
Heating and cooling
- Cooling:Central Air
- Heating:Central
Structure and exterior
- Roof:Composition
- Year built:2021
- Building area:1,152 sq. ft.
- Lot area:0.03 Acres
Schools
- High school:Midtown
- Middle school:David T Howard
- Elementary school:Hope Hill
Utilities
- Water:Public, Water Available
- Sewer:Public Sewer, Sewer Available
Finances and disclosures
- Price:$499,000
- Price per sq. ft.:$433.16
- Tax amount:$7,157 (2024)
New listings near 469 Parkway Drive N
- Coming Soon
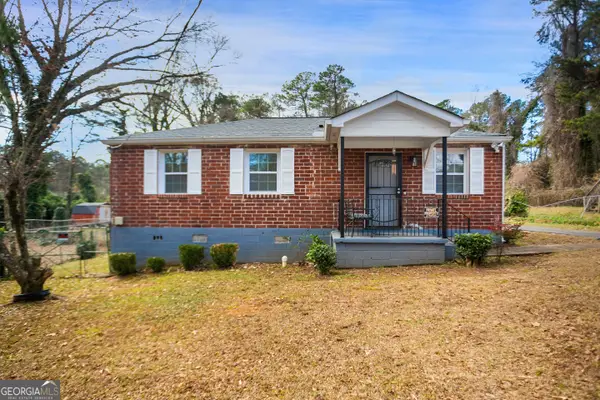 $370,000Coming Soon2 beds 2 baths
$370,000Coming Soon2 beds 2 baths142 NW Hutton Place Nw, Atlanta, GA 30318
MLS# 10661558Listed by: Virtual Properties - New
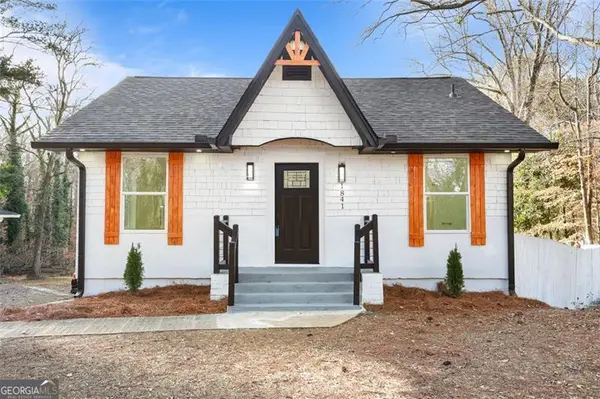 $335,000Active3 beds 2 baths2,484 sq. ft.
$335,000Active3 beds 2 baths2,484 sq. ft.1841 Childress, Atlanta, GA 30311
MLS# 10661553Listed by: Villa Realty Group LLC - New
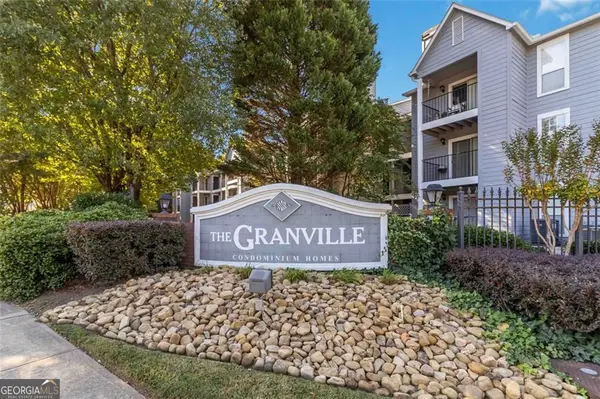 $179,000Active1 beds 1 baths711 sq. ft.
$179,000Active1 beds 1 baths711 sq. ft.103 Granville Court, Atlanta, GA 30328
MLS# 10661536Listed by: Compass - New
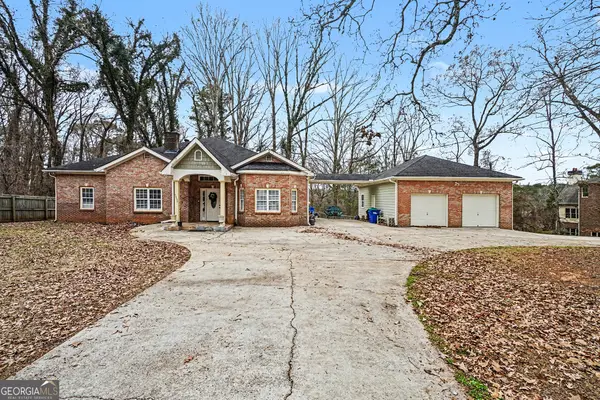 $580,000Active5 beds 4 baths2,981 sq. ft.
$580,000Active5 beds 4 baths2,981 sq. ft.5026 Campbellton Road Sw, Atlanta, GA 30331
MLS# 10661538Listed by: Mark Spain Real Estate - New
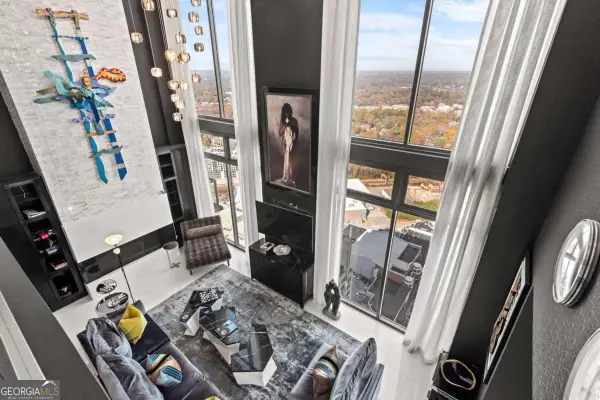 $1,750,000Active2 beds 3 baths3,166 sq. ft.
$1,750,000Active2 beds 3 baths3,166 sq. ft.270 17th Street Nw #4602, Atlanta, GA 30363
MLS# 10661540Listed by: Engel & Völkers Atlanta - New
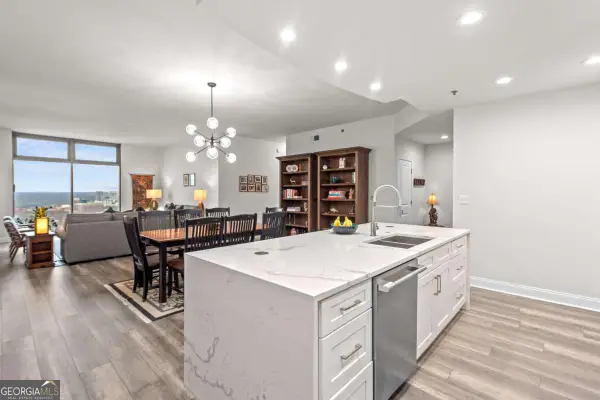 $875,000Active3 beds 3 baths2,094 sq. ft.
$875,000Active3 beds 3 baths2,094 sq. ft.270 17th Street Nw #3806, Atlanta, GA 30363
MLS# 10661545Listed by: Engel & Völkers Atlanta - New
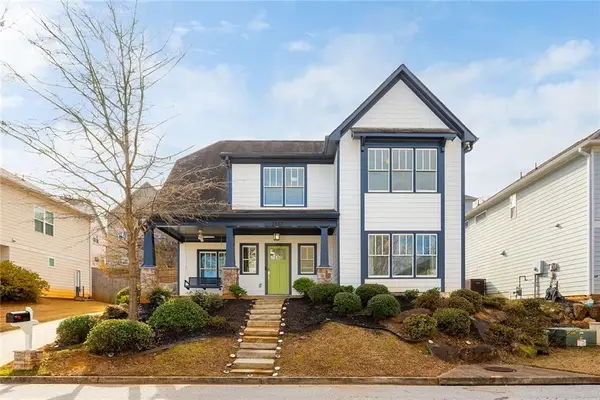 $570,000Active4 beds 3 baths3,538 sq. ft.
$570,000Active4 beds 3 baths3,538 sq. ft.2687 Oak Leaf Place Se, Atlanta, GA 30316
MLS# 7695519Listed by: ENGEL & VOLKERS ATLANTA - Coming Soon
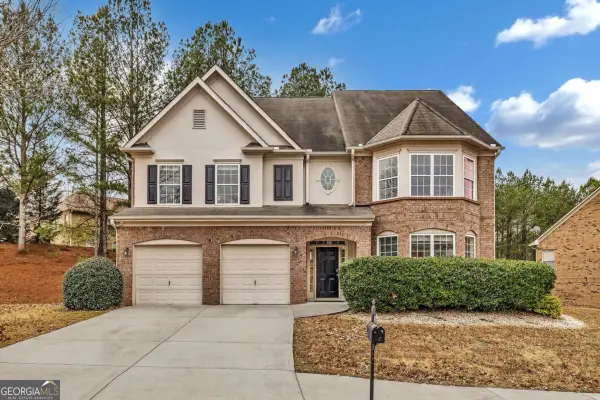 $560,000Coming Soon7 beds 5 baths
$560,000Coming Soon7 beds 5 baths5401 SW Stone Cove Dr, Atlanta, GA 30331
MLS# 10661519Listed by: BHHS Georgia Properties - New
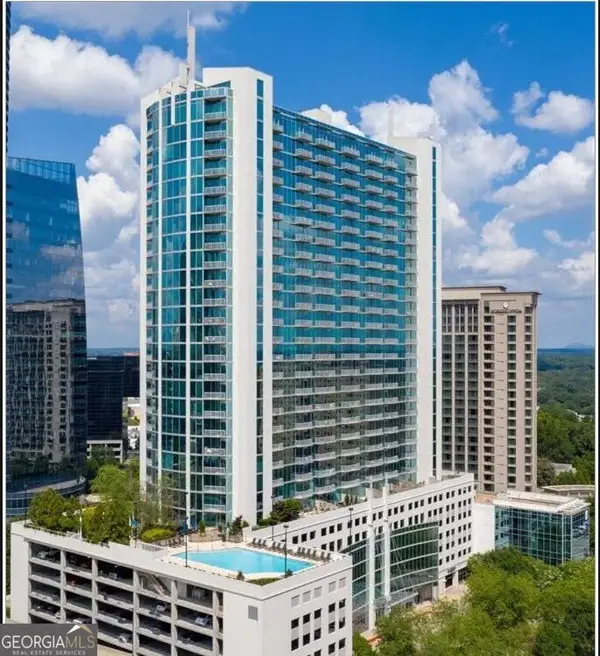 $285,000Active1 beds 1 baths736 sq. ft.
$285,000Active1 beds 1 baths736 sq. ft.3324 Peachtree Road #2213, Atlanta, GA 30326
MLS# 10661521Listed by: Simply List - New
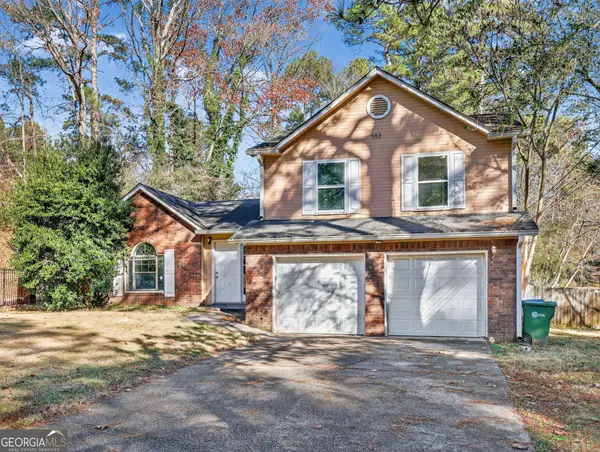 $219,900Active3 beds 3 baths1,507 sq. ft.
$219,900Active3 beds 3 baths1,507 sq. ft.583 Tarragon Court Sw, Atlanta, GA 30331
MLS# 10661522Listed by: Trelora Realty, Inc.
