4757 Lake Forrest Drive Nw, Atlanta, GA 30342
Local realty services provided by:ERA Sunrise Realty
4757 Lake Forrest Drive Nw,Atlanta, GA 30342
$3,259,000
- 6 Beds
- 8 Baths
- 8,140 sq. ft.
- Single family
- Active
Listed by: patrick o'malley, jennifer brooks
Office: bhgre metro brokers
MLS#:10531775
Source:METROMLS
Price summary
- Price:$3,259,000
- Price per sq. ft.:$400.37
About this home
Welcome to this stunning new construction nestled in the heart of the highly sought-after Chastain Park community. This luxurious 6-bedroom, 6 full bath, and 2 half bath estate offers an impressive 8140 square feet of thoughtfully designed living space, blending modern elegance with timeless craftsmanship. Step inside to beautiful white oak hardwood floors and an open-concept layout perfect for both everyday living and entertaining. The chef's kitchen is a true showpiece, featuring top-of-the-line appliances, custom cabinetry, a large island, and an adjoining scullery kitchen - ideal for seamless prep and entertaining. A spacious family room with a cozy fireplace flows effortlessly to the covered outdoor patio and fireplace, perfect for year-round enjoyment. Also featured on the main level is the grand dining room, butler's pantry, formal living and a guest ensuite or office. The second floor leads to three generously sized bedrooms each with its own en-suite bath and walk-in closet, offering comfort and privacy for family or guests. Here you'll retreat to the expansive primary suite with a spa-inspired bathroom, dual vanities, a soaking tub, and two walk-in closets. The fully finished basement elevates the home with a guest ensuite, entertainment room with a custom bar, home gym, and a theater room, creating the ultimate entertainment space. Enjoy unparalleled access to Chastain Park, top-rated schools, dining, shopping, and more. This is a rare opportunity to own a brand-new luxury home in one of Atlanta's most prestigious neighborhoods. Schedule your private tour today and experience refined living at its finest!
Contact an agent
Home facts
- Year built:2020
- Listing ID #:10531775
- Updated:January 09, 2026 at 12:03 PM
Rooms and interior
- Bedrooms:6
- Total bathrooms:8
- Full bathrooms:6
- Half bathrooms:2
- Living area:8,140 sq. ft.
Heating and cooling
- Cooling:Central Air
- Heating:Central, Forced Air
Structure and exterior
- Year built:2020
- Building area:8,140 sq. ft.
- Lot area:1.22 Acres
Schools
- High school:Riverwood
- Middle school:Ridgeview
- Elementary school:Heards Ferry
Utilities
- Water:Public, Water Available
- Sewer:Public Sewer, Sewer Available
Finances and disclosures
- Price:$3,259,000
- Price per sq. ft.:$400.37
- Tax amount:$20,839 (2024)
New listings near 4757 Lake Forrest Drive Nw
- New
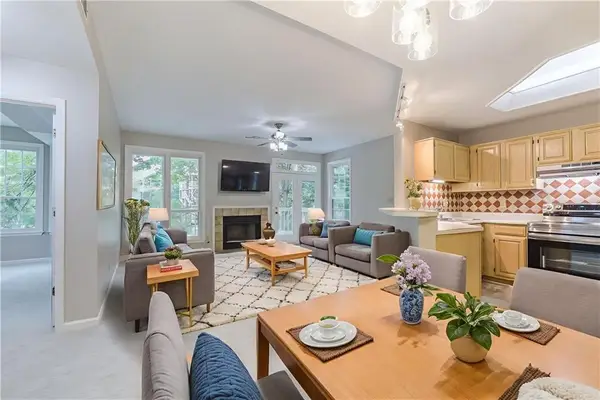 $208,000Active1 beds 1 baths814 sq. ft.
$208,000Active1 beds 1 baths814 sq. ft.915 Mcgill Park Avenue Ne, Atlanta, GA 30312
MLS# 7697074Listed by: KELLER WILLIAMS REALTY METRO ATLANTA - New
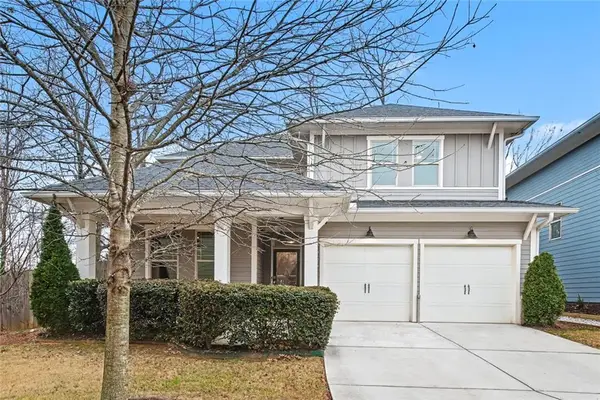 $599,000Active4 beds 3 baths2,542 sq. ft.
$599,000Active4 beds 3 baths2,542 sq. ft.1439 Sugarmill Oaks Avenue, Atlanta, GA 30316
MLS# 7701421Listed by: SRA SIGNATURE REALTY AGENTS - New
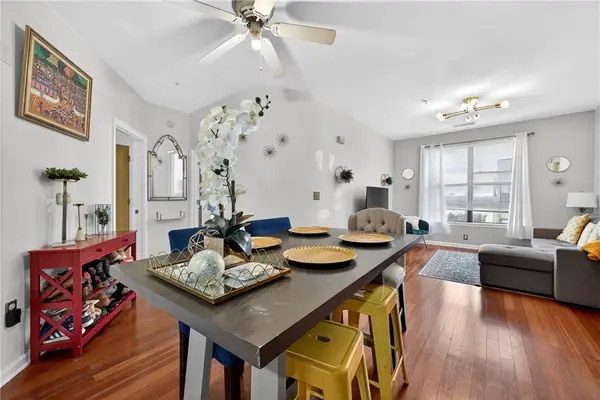 $143,000Active1 beds 1 baths898 sq. ft.
$143,000Active1 beds 1 baths898 sq. ft.898 Oak Street Sw #1411, Atlanta, GA 30310
MLS# 7701455Listed by: HOMESMART - New
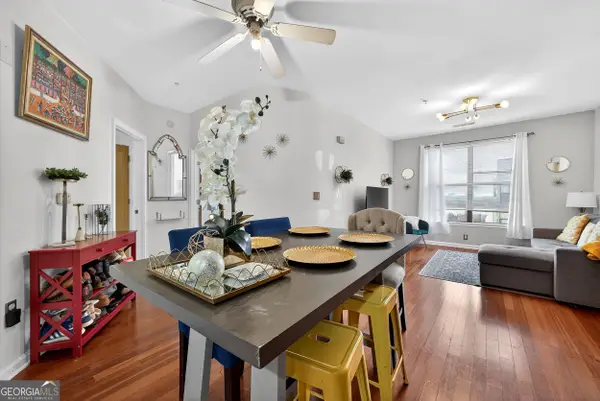 $143,000Active1 beds 1 baths898 sq. ft.
$143,000Active1 beds 1 baths898 sq. ft.898 Oak Street Sw #1411, Atlanta, GA 30310
MLS# 10668684Listed by: PalmerHouse Properties - New
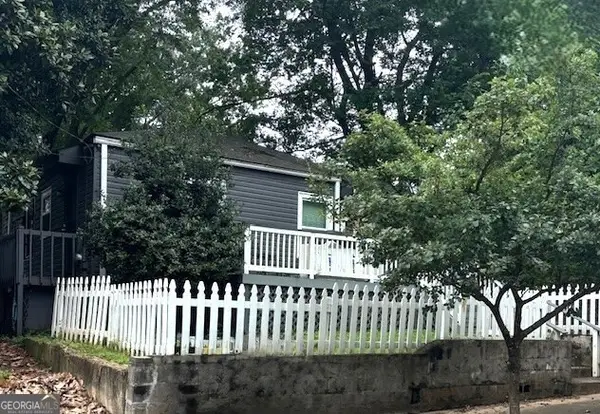 $243,900Active2 beds 2 baths
$243,900Active2 beds 2 baths260 Ormond Street Sw, Atlanta, GA 30315
MLS# 10668668Listed by: Virtual Properties Realty.com - New
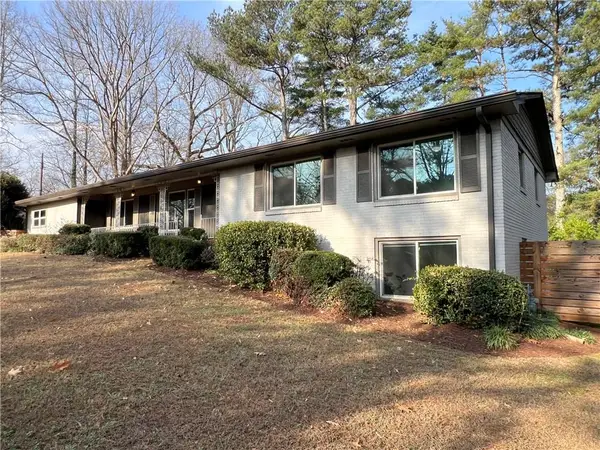 $510,000Active4 beds 4 baths1,605 sq. ft.
$510,000Active4 beds 4 baths1,605 sq. ft.3158 Shabromat Way, Atlanta, GA 30341
MLS# 7701374Listed by: GLOBAL J & R REALTY, LLC. - New
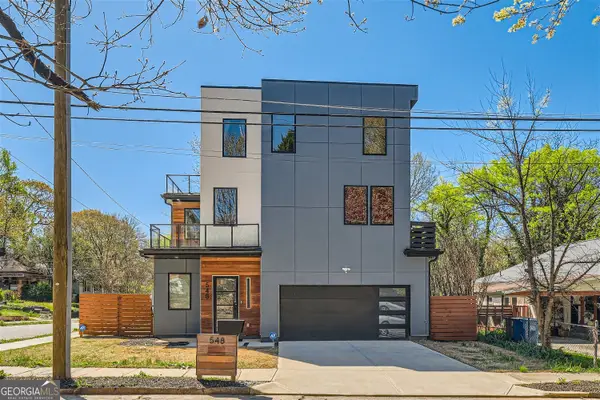 $627,000Active4 beds 4 baths2,798 sq. ft.
$627,000Active4 beds 4 baths2,798 sq. ft.548 Fletcher Street Sw, Atlanta, GA 30310
MLS# 10668602Listed by: Virtual Properties Realty.com - New
 $519,000Active3 beds 4 baths1,950 sq. ft.
$519,000Active3 beds 4 baths1,950 sq. ft.754 Dunlop Way, Atlanta, GA 30312
MLS# 10668615Listed by: eXp Realty - New
 $495,000Active2 beds 4 baths1,680 sq. ft.
$495,000Active2 beds 4 baths1,680 sq. ft.2471 Figaro Drive, Atlanta, GA 30339
MLS# 10668603Listed by: Keller Williams Realty - New
 $385,900Active2 beds 2 baths1,067 sq. ft.
$385,900Active2 beds 2 baths1,067 sq. ft.361 17th Street Nw #1724, Atlanta, GA 30363
MLS# 7699866Listed by: KELLER WILLIAMS ATLANTA CLASSIC
