480 John Wesley Dobbs Avenue Ne #612, Atlanta, GA 30312
Local realty services provided by:ERA Sunrise Realty
480 John Wesley Dobbs Avenue Ne #612,Atlanta, GA 30312
$295,000
- 1 Beds
- 1 Baths
- 795 sq. ft.
- Condominium
- Active
Listed by: kyle jackson
Office: compass
MLS#:7665224
Source:FIRSTMLS
Price summary
- Price:$295,000
- Price per sq. ft.:$371.07
- Monthly HOA dues:$355
About this home
An incredible view of the city in Old Fourth Ward's iconic Tribute Lofts--a fresh take on industrial style without the drawbacks of a historic building conversion. Situated just a few beats from The Beltline, Krog Market, Ponce City Market, plus the two new mixed-use developments coming at Atlanta Wellstar and the Fuqua development on Highland. Soaring 10ft+ ceilings greet you as you walk into this north-facing unit with bright, even light throughout the day. Enjoy the peace and privacy that concrete floors, ceilings, and walls have to offer. This condo boasts an open-concept layout seamlessly connecting the galley kitchen to the living area. The primary bedroom features an en-suite bathroom and a spacious walk-in closet with built-in shelving. The HVAC and water heater have both been recently replaced. Tribute Loft's rooftop amenities are unmatched, featuring a recently-renovated pool that's heated for 6 months of the year, plus a gym, clubhouse, and breathtaking views of Downtown, Midtown, and Buckhead. Your new private patio is a serene retreat and a great place to start your morning. One deeded parking space conveniently located near the elevator in a gated garage. The community is vibrant and active, with regular social events to bring neighbors together. 6 electric car chargers were just installed in the garage that are not advertised to the public. Additional amenities include a dog wash station, bike storage room, ground-level coffee shop, and a rooftop deck complete with a gas grill and ample seating for entertaining. Super fast WiFi in the building with Google Fiber access.
Contact an agent
Home facts
- Year built:2007
- Listing ID #:7665224
- Updated:November 19, 2025 at 02:34 PM
Rooms and interior
- Bedrooms:1
- Total bathrooms:1
- Full bathrooms:1
- Living area:795 sq. ft.
Heating and cooling
- Cooling:Central Air
- Heating:Central
Structure and exterior
- Roof:Composition
- Year built:2007
- Building area:795 sq. ft.
- Lot area:0.02 Acres
Schools
- High school:Midtown
- Middle school:David T Howard
- Elementary school:John Hope-Charles Walter Hill
Utilities
- Water:Public, Water Available
- Sewer:Public Sewer
Finances and disclosures
- Price:$295,000
- Price per sq. ft.:$371.07
- Tax amount:$4,808 (2024)
New listings near 480 John Wesley Dobbs Avenue Ne #612
- New
 $252,000Active3 beds 3 baths2,128 sq. ft.
$252,000Active3 beds 3 baths2,128 sq. ft.3480 Carriage Chase Road, Atlanta, GA 30349
MLS# 7681019Listed by: SIMON GREGORY PROPERTIES, LLC. - New
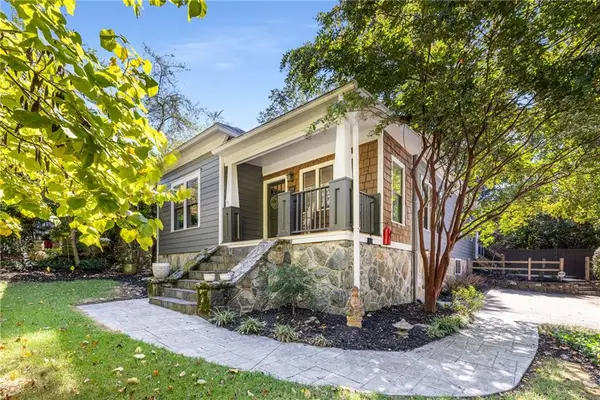 $1,100,000Active2 beds 2 baths1,537 sq. ft.
$1,100,000Active2 beds 2 baths1,537 sq. ft.989 Amsterdam Avenue Ne, Atlanta, GA 30306
MLS# 7683100Listed by: ANSLEY REAL ESTATE | CHRISTIE'S INTERNATIONAL REAL ESTATE - New
 $570,000Active7 beds 6 baths3,175 sq. ft.
$570,000Active7 beds 6 baths3,175 sq. ft.1170 SW Donnelly Avenue, Atlanta, GA 30310
MLS# 10646130Listed by: Virtual Properties Realty.com - New
 $374,900Active3 beds 4 baths1,538 sq. ft.
$374,900Active3 beds 4 baths1,538 sq. ft.103 Mission Way Se, Atlanta, GA 30315
MLS# 7683245Listed by: COLDWELL BANKER REALTY - New
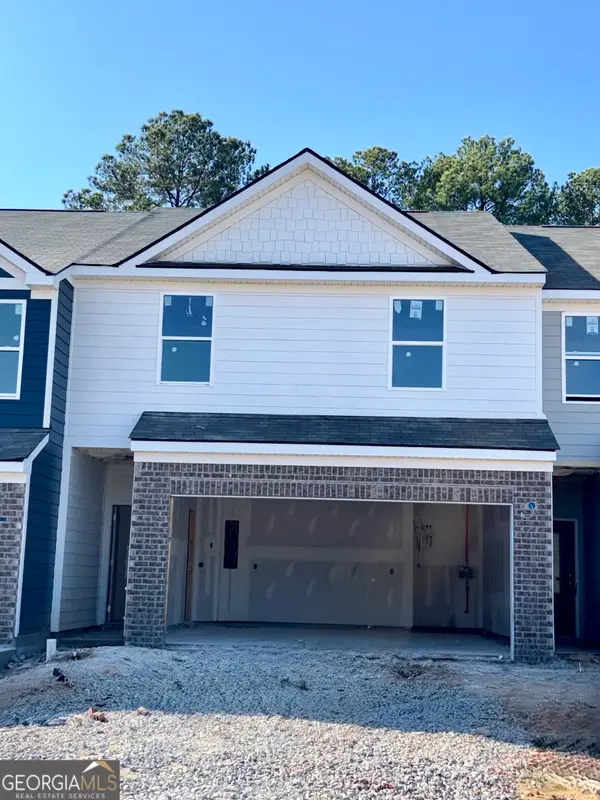 $265,000Active3 beds 3 baths1,650 sq. ft.
$265,000Active3 beds 3 baths1,650 sq. ft.5423 Biltmore Drive, Atlanta, GA 30349
MLS# 10646119Listed by: Sunrise Home Marketing, LLC - New
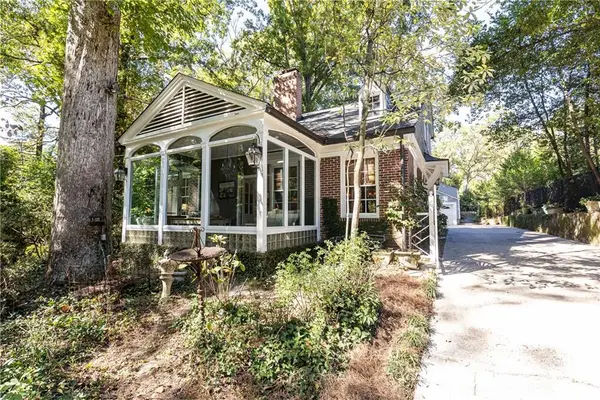 $2,195,000Active3 beds 2 baths3,853 sq. ft.
$2,195,000Active3 beds 2 baths3,853 sq. ft.332 Brentwood Drive Ne, Atlanta, GA 30305
MLS# 7682422Listed by: DORSEY ALSTON REALTORS - New
 $185,000Active1 beds 1 baths815 sq. ft.
$185,000Active1 beds 1 baths815 sq. ft.130 26th Street Nw #403, Atlanta, GA 30309
MLS# 7683055Listed by: EXP REALTY, LLC. - New
 $550,000Active2 beds 1 baths1,138 sq. ft.
$550,000Active2 beds 1 baths1,138 sq. ft.421 Emory Drive Ne, Atlanta, GA 30307
MLS# 7682301Listed by: COMPASS - New
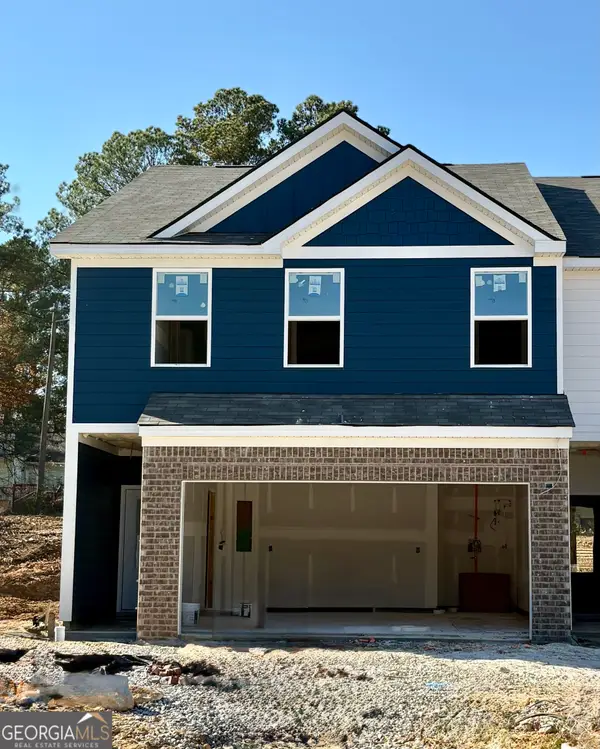 $271,500Active3 beds 3 baths1,650 sq. ft.
$271,500Active3 beds 3 baths1,650 sq. ft.5439 Biltmore Drive, Atlanta, GA 30349
MLS# 10646038Listed by: Sunrise Home Marketing, LLC 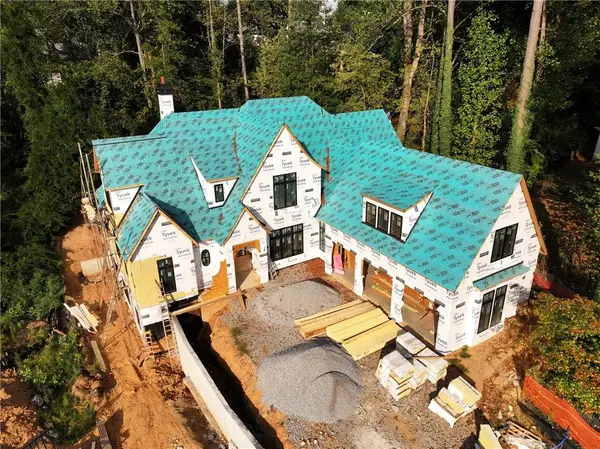 $4,390,000Active5 beds 6 baths9,273 sq. ft.
$4,390,000Active5 beds 6 baths9,273 sq. ft.500 Emily Reed Lane Lot 6, Atlanta, GA 30342
MLS# 7655443Listed by: KELLER WILLIAMS BUCKHEAD
