4850 Guilford Forest Drive Sw, Atlanta, GA 30331
Local realty services provided by:ERA Hirsch Real Estate Team
4850 Guilford Forest Drive Sw,Atlanta, GA 30331
$935,000
- 5 Beds
- 4 Baths
- 9,600 sq. ft.
- Single family
- Active
Listed by:asia thomas
Office:berkshire hathaway homeservices georgia properties
MLS#:10603774
Source:METROMLS
Price summary
- Price:$935,000
- Price per sq. ft.:$97.4
- Monthly HOA dues:$70.83
About this home
Welcome to The Estates at Guilford Forest, one of Southwest Atlanta's most prestigious communities, where elegance and tradition meet modern luxury. This stately John Weiland home is perfectly positioned on an expansive lot, boasting the largest backyard in the neighborhood - ideal for outdoor living, entertaining, and creating your own private retreat. Step inside to a grand foyer with a sweeping staircase that sets the tone for timeless sophistication. The open floor plan offers abundant natural light and seamless flow, highlighted by a spacious family room with a cozy fireplace and soaring ceilings framed by dramatic windows. The gourmet kitchen is complete with a butler's pantry, perfect for hosting and entertaining, and flows effortlessly into the formal dining room and breakfast area. Upstairs, retreat to a luxurious owner's suite, while secondary bedrooms provide comfort and versatility for family or guests. Enjoy outdoor living at its finest on the deck, overlooking the unmatched backyard space - one of the community's crown jewels. With thoughtful details throughout, a three-car garage, and the prestige of living in Guilford Forest, this home blends traditional architecture with modern comforts in an unparalleled setting.
Contact an agent
Home facts
- Year built:2004
- Listing ID #:10603774
- Updated:September 28, 2025 at 10:47 AM
Rooms and interior
- Bedrooms:5
- Total bathrooms:4
- Full bathrooms:4
- Living area:9,600 sq. ft.
Heating and cooling
- Cooling:Central Air
- Heating:Central
Structure and exterior
- Roof:Composition
- Year built:2004
- Building area:9,600 sq. ft.
- Lot area:0.93 Acres
Schools
- High school:Therrell
- Middle school:Bunche
- Elementary school:Fickett
Utilities
- Water:Public, Water Available
- Sewer:Public Sewer
Finances and disclosures
- Price:$935,000
- Price per sq. ft.:$97.4
- Tax amount:$3,274 (2024)
New listings near 4850 Guilford Forest Drive Sw
- New
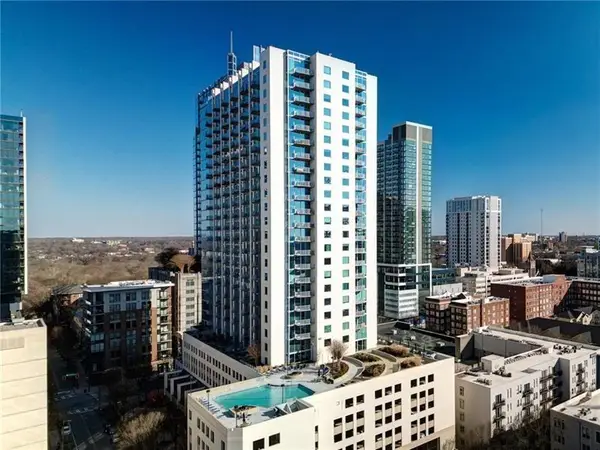 $439,900Active2 beds 2 baths1,193 sq. ft.
$439,900Active2 beds 2 baths1,193 sq. ft.860 Peachtree Street Ne #917, Atlanta, GA 30308
MLS# 7655713Listed by: ANSLEY REAL ESTATE| CHRISTIE'S INTERNATIONAL REAL ESTATE - New
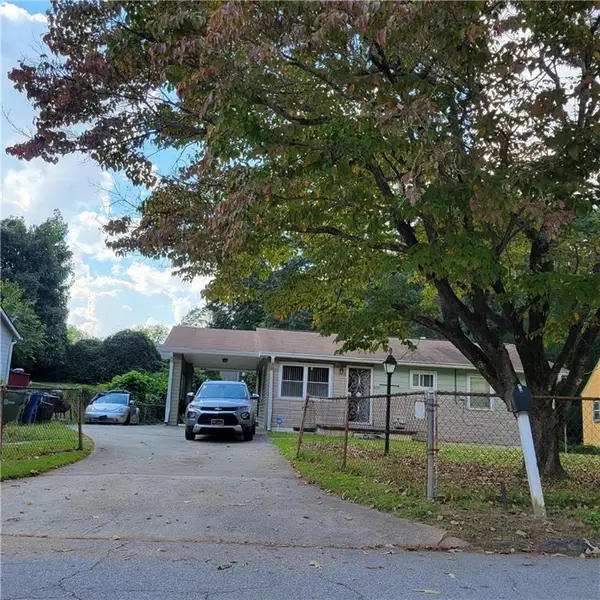 $250,000Active3 beds 2 baths1,114 sq. ft.
$250,000Active3 beds 2 baths1,114 sq. ft.856 Margaret Place Nw, Atlanta, GA 30318
MLS# 7656497Listed by: HOMESMART - New
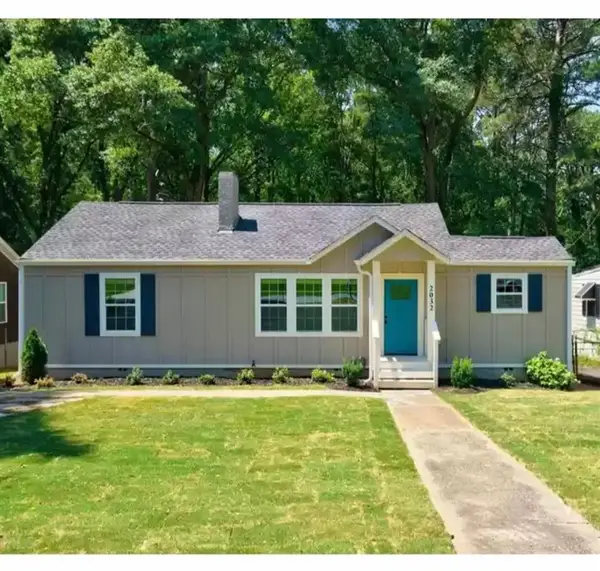 $350,000Active3 beds 2 baths1,247 sq. ft.
$350,000Active3 beds 2 baths1,247 sq. ft.2032 North Avenue Nw, Atlanta, GA 30318
MLS# 7656743Listed by: HOMESMART - New
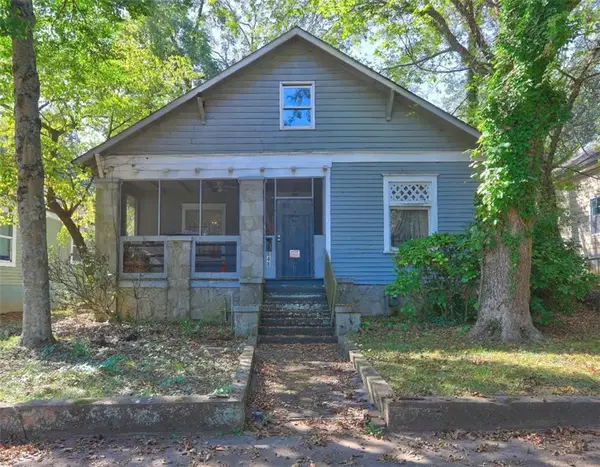 $238,500Active3 beds 2 baths
$238,500Active3 beds 2 baths648 Erin Avenue, Atlanta, GA 30310
MLS# 7656731Listed by: KELLER WILLIAMS REALTY ATL PART - New
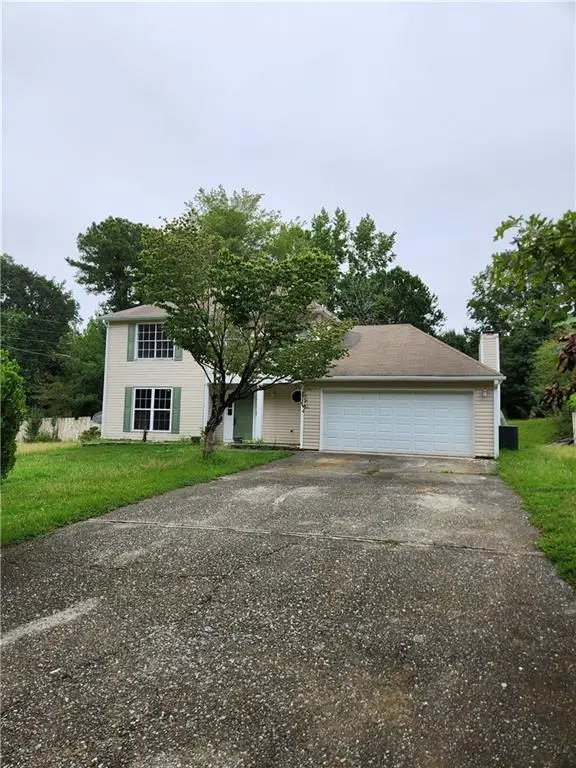 $285,000Active3 beds 3 baths2,256 sq. ft.
$285,000Active3 beds 3 baths2,256 sq. ft.2805 Ashley Downs Lane, Atlanta, GA 30349
MLS# 7656733Listed by: PLANTATION REALTY & MANAGEMENT, INC. - New
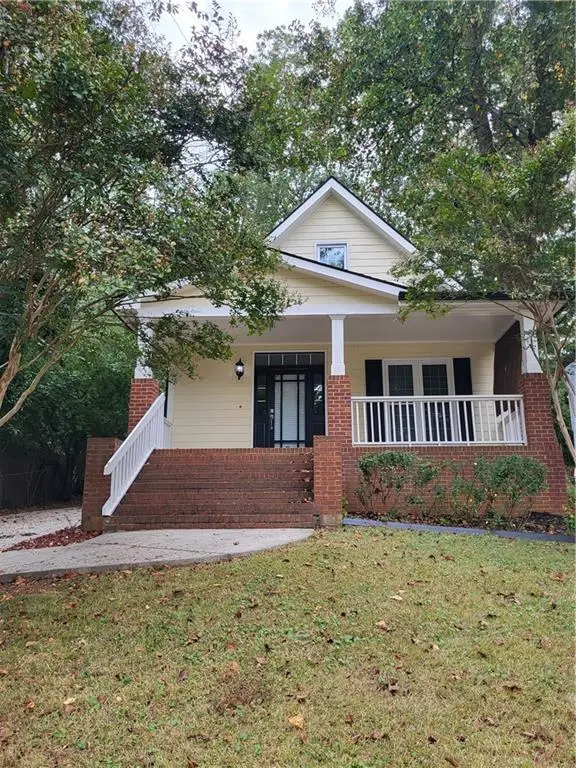 $329,000Active3 beds 3 baths1,553 sq. ft.
$329,000Active3 beds 3 baths1,553 sq. ft.1058 Jefferson Avenue, Atlanta, GA 30344
MLS# 7656717Listed by: KELLER WILLIAMS REALTY ATL NORTH - New
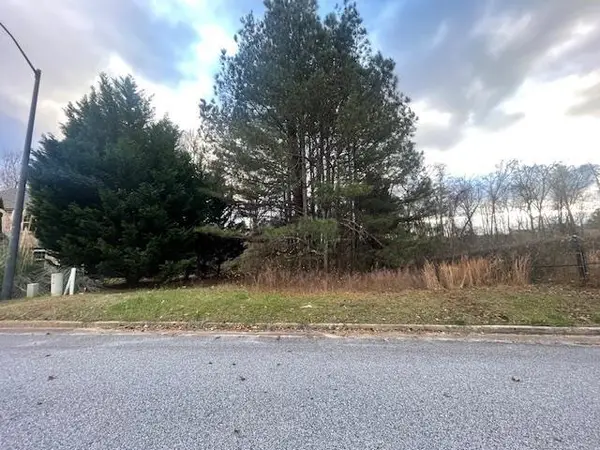 $125,000Active0.77 Acres
$125,000Active0.77 Acres3170 Esplandade, Atlanta, GA 30311
MLS# 7655863Listed by: SELL GEORGIA, LLC - New
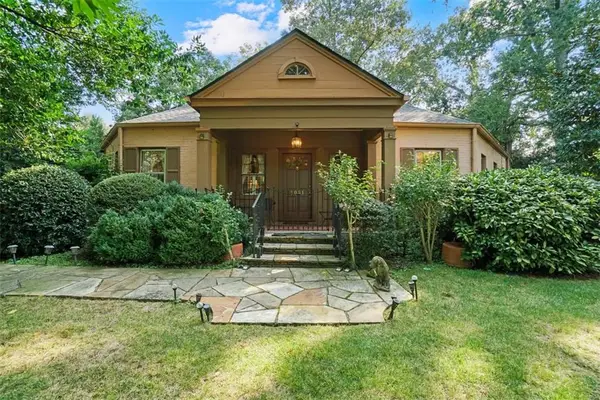 $1,150,000Active3 beds 3 baths3,444 sq. ft.
$1,150,000Active3 beds 3 baths3,444 sq. ft.3061 Peachtree Drive Ne, Atlanta, GA 30305
MLS# 7656311Listed by: HOMESMART - New
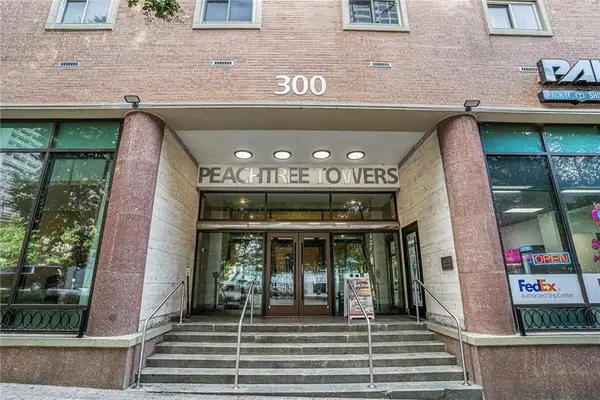 $220,000Active1 beds 1 baths609 sq. ft.
$220,000Active1 beds 1 baths609 sq. ft.300 Peachtree Street Ne #23C, Atlanta, GA 30308
MLS# 7656685Listed by: LEADERS REALTY, INC - New
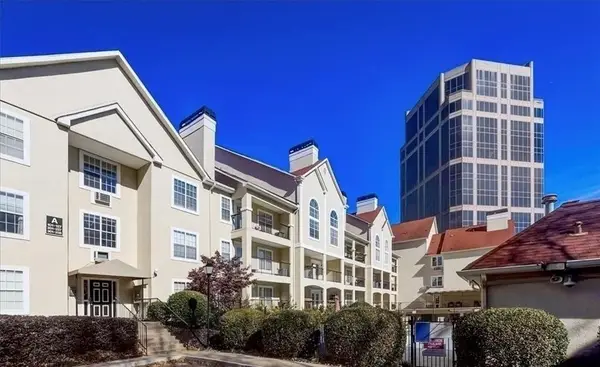 $169,000Active1 beds 1 baths790 sq. ft.
$169,000Active1 beds 1 baths790 sq. ft.3655 Habersham Road Ne #329, Atlanta, GA 30305
MLS# 7656693Listed by: RAMSEY REALTY SERVICES
