490 Ansley Walk Terrace Ne, Atlanta, GA 30309
Local realty services provided by:ERA Sunrise Realty
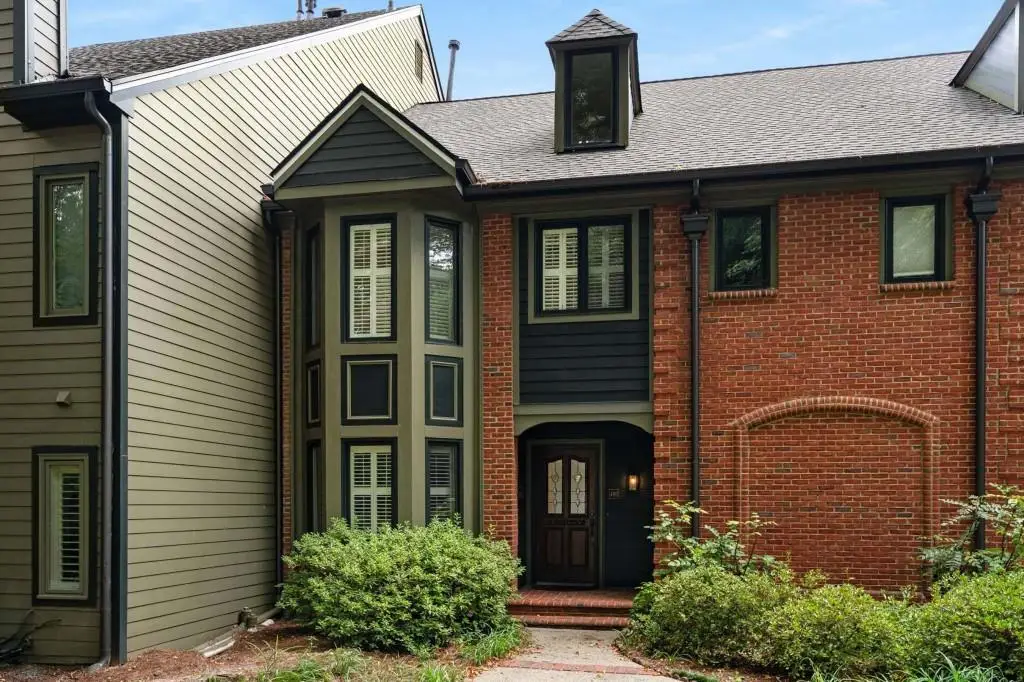
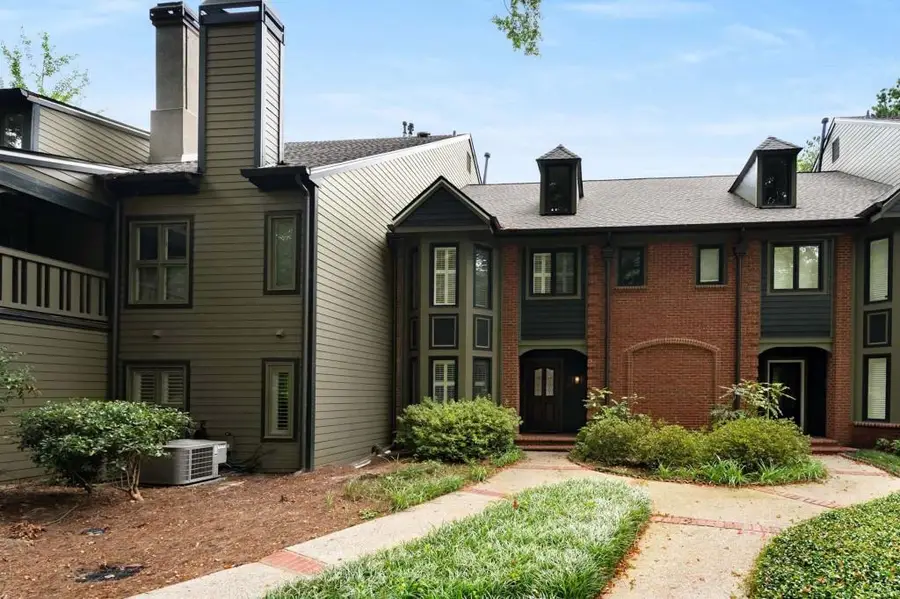
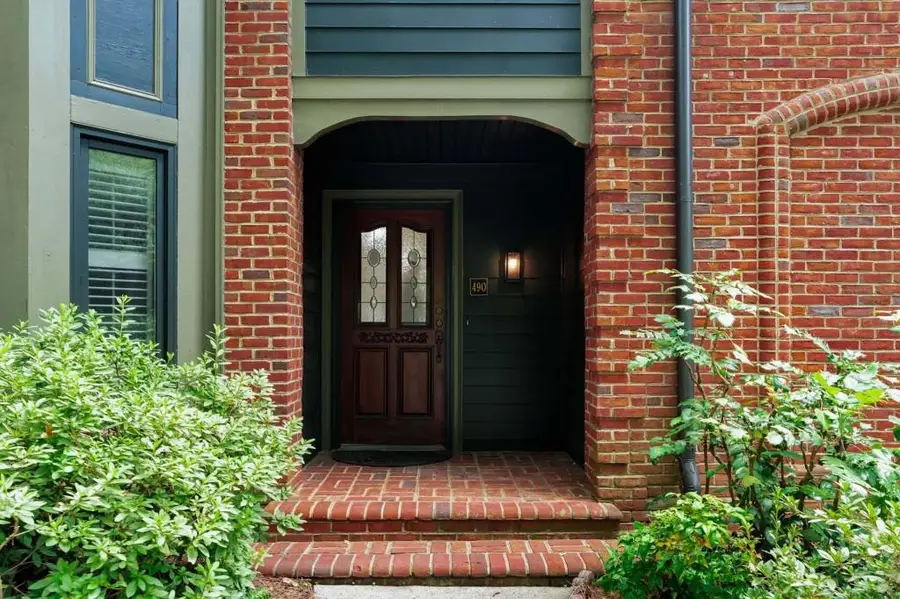
490 Ansley Walk Terrace Ne,Atlanta, GA 30309
$860,000
- 3 Beds
- 3 Baths
- 2,378 sq. ft.
- Condominium
- Active
Listed by:robert b blaha404-402-9741
Office:atlanta fine homes sotheby's international
MLS#:7613379
Source:FIRSTMLS
Price summary
- Price:$860,000
- Price per sq. ft.:$361.65
- Monthly HOA dues:$950
About this home
Tucked away on over five acres in the heart of Ansley Park, Ansley Walk Condominiums are truly one of Atlanta's hidden gems! This beautifully landscaped, quiet 32-unit community sits right along the Northeast Trail of the Atlanta Beltline with direct access making it easy to hop on the trail for a walk, run, or bike ride anytime. You're just minutes from Ansley Golf Club, Piedmont Park, the Botanical Gardens, Trader Joe's, Ansley Mall, The High Museum, and all the great dining at Colony Square. You can literally walk to dinner through a string of parks it doesn't get more intown than this. One of the largest floor plans rarely on the market! This updated, freshly painted three bedroom, two and one half bathroom two story condo is filled with natural light and has a layout that just makes life easy with no neighbors above you or below you. When you walk in, you'll immediately notice the bright, spacious, and open floor plan. The foyer opens up into a spacious living area, kitchen, and dining space perfect for hosting friends or just stretching out and relaxing. Right off the open great room is large sunny balcony where you can kick back and enjoy the serene private and wooded views. The kitchen is a dream for anyone who loves to cook, with high-end stainless steel appliances including a professional-grade gas Wolf range and Sub Zero refrigerator. There is also a charming breakfast area to enjoy morning coffee or any meals. Hardwood floors run throughout as well as plantation shutters adding warmth and style to the whole space. Step downstairs for easy access to the two car garage which is a rare bonus for Ansley Walk. Also featured is lots of storage space plus large wine room for your collection and storage purposes. The primary bedroom upstairs is roomy and peaceful, with a custom walk-in closet and a spa-like en-suite bath featuring a huge tile walled and glass enclosed shower. Step upstairs to the bonus loft area perfect for an office or studio with an additional huge custom closet. Two additional guest bedrooms are also located upstairs both with large closets and easy access to renovated full bathroom in between. This amazing Ansley Park condominium is ideally situated to enjoy in-town living with the warmth and feel of an upscale single-family home.
Contact an agent
Home facts
- Year built:1984
- Listing Id #:7613379
- Updated:August 03, 2025 at 01:22 PM
Rooms and interior
- Bedrooms:3
- Total bathrooms:3
- Full bathrooms:2
- Half bathrooms:1
- Living area:2,378 sq. ft.
Heating and cooling
- Cooling:Ceiling Fan(s), Central Air
- Heating:Central, Forced Air, Natural Gas
Structure and exterior
- Roof:Composition
- Year built:1984
- Building area:2,378 sq. ft.
Schools
- High school:Midtown
- Middle school:David T Howard
- Elementary school:Morningside-
Utilities
- Water:Public, Water Available
- Sewer:Public Sewer, Sewer Available
Finances and disclosures
- Price:$860,000
- Price per sq. ft.:$361.65
- Tax amount:$8,350 (2024)
New listings near 490 Ansley Walk Terrace Ne
 $325,000Active3 beds 4 baths1,952 sq. ft.
$325,000Active3 beds 4 baths1,952 sq. ft.372 Mulberry Row, Atlanta, GA 30354
MLS# 10484430Listed by: Trend Atlanta Realty, Inc.- New
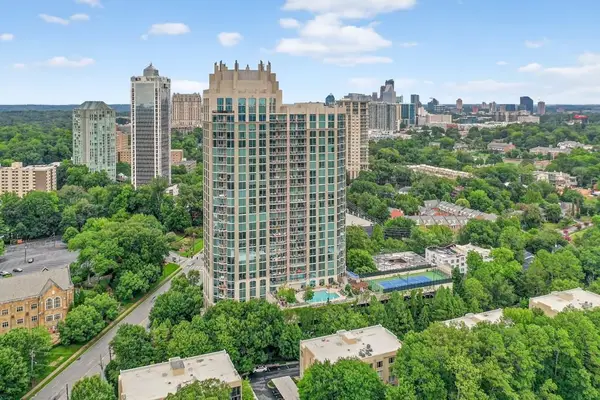 $815,000Active2 beds 3 baths1,680 sq. ft.
$815,000Active2 beds 3 baths1,680 sq. ft.2795 Peachtree Road Ne #1801, Atlanta, GA 30305
MLS# 7627526Listed by: KELLER WILLIAMS REALTY ATL NORTH - New
 $1,040,000Active2 beds 2 baths1,659 sq. ft.
$1,040,000Active2 beds 2 baths1,659 sq. ft.3630 Peachtree Road Ne #2005, Atlanta, GA 30326
MLS# 7631748Listed by: ATLANTA FINE HOMES SOTHEBY'S INTERNATIONAL - Open Sun, 1 to 3pmNew
 $895,000Active4 beds 3 baths2,275 sq. ft.
$895,000Active4 beds 3 baths2,275 sq. ft.307 Josephine Street Ne, Atlanta, GA 30307
MLS# 7632610Listed by: COMPASS - Coming Soon
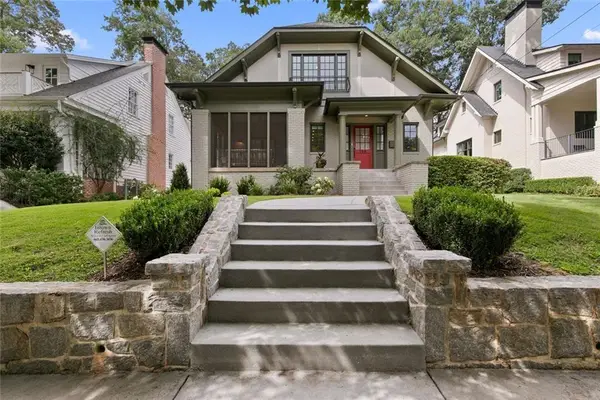 $1,875,000Coming Soon4 beds 3 baths
$1,875,000Coming Soon4 beds 3 baths558 Park Drive Ne, Atlanta, GA 30306
MLS# 7632628Listed by: HARRY NORMAN REALTORS - New
 $1,495,000Active5 beds 5 baths3,610 sq. ft.
$1,495,000Active5 beds 5 baths3,610 sq. ft.4065 Peachtree Dunwoody Road, Atlanta, GA 30342
MLS# 7632629Listed by: ANSLEY REAL ESTATE | CHRISTIE'S INTERNATIONAL REAL ESTATE - New
 $194,000Active3 beds 3 baths1,368 sq. ft.
$194,000Active3 beds 3 baths1,368 sq. ft.2137 2137 Chadwick Rd, Atlanta, GA 30331
MLS# 7632642Listed by: KELLER WILLIAMS REALTY ATL PARTNERS - New
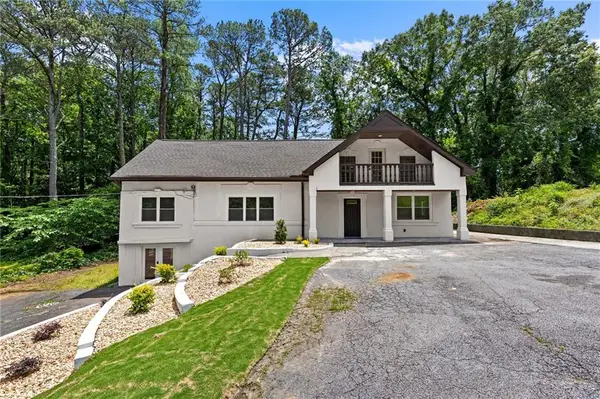 $675,000Active-- beds -- baths
$675,000Active-- beds -- baths1887 Shalimar Drive, Atlanta, GA 30345
MLS# 7632646Listed by: EXP REALTY, LLC. - New
 $549,900Active5 beds 2 baths1,870 sq. ft.
$549,900Active5 beds 2 baths1,870 sq. ft.266 Colewood Way, Atlanta, GA 30328
MLS# 7632649Listed by: REAL ESTATE GURUS REALTY, INC. - New
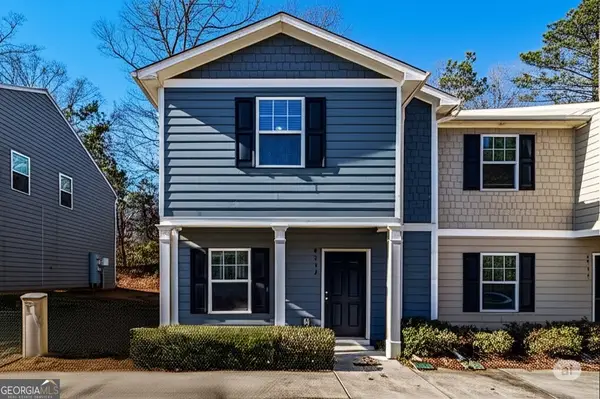 $194,000Active3 beds 3 baths1,368 sq. ft.
$194,000Active3 beds 3 baths1,368 sq. ft.2137 Chadwick Road Sw, Atlanta, GA 30031
MLS# 10584319Listed by: Keller Williams Rlty Atl. Part
