4905 Ivy Ridge Drive Se #202, Atlanta, GA 30339
Local realty services provided by:ERA Towne Square Realty, Inc.
4905 Ivy Ridge Drive Se #202,Atlanta, GA 30339
$349,500
- 1 Beds
- 2 Baths
- 1,213 sq. ft.
- Condominium
- Active
Listed by: jackie hornsby770-495-5050
Office: virtual properties realty. biz
MLS#:7627200
Source:FIRSTMLS
Price summary
- Price:$349,500
- Price per sq. ft.:$288.13
- Monthly HOA dues:$450
About this home
A limited number of Georgetown plans exist in The Manor At Olde Ivy. Unit 202 is an originally-owned and cared-for unit.
Boasting 1200+ square feet, this layout offers designated rooms with an open-concept lifestyle. Updated hardwood floors, generous moldings and 9’ ceilings throughout add to the warm welcome of this plan. The community has a Clubhouse for events or meetings, and workout room on lower level Garage has one assigned parking space. Both workout room and garage are FOB protected. The 4905 building is also unique in that ut us the ibkt building that doesn't face another building, it is rare that units become available in 4905. This is the first one in 3 years that has opened up for sale. The Manor has a 25% rental cap so if you are an INVESTOR, this unit has the option to purchase most of the furnishings in a separate bill of sale.
The Great Room brings in views of the outdoors through decorative plantation shutters. Well-appointed with built in shelves create a perfect display area for your gallery. The kitchen with breakfast bar, opens to the dining room to allow for group gatherings. Painted cabinets, attractive granite countertops, updated backsplash tile and appliances offer an entertaining atmosphere. The separate laundry room, and HVAC closet are conveniently located off the kitchen. Conventely accessed through custom-made louvered 8’ doors.
An oversized primary bedroom suite, complete with a walk-in custom closet, full size linen closet and built-in bookshelves. The ensuite bathroom has double vanity cabinets, jetted tub and separate shower. Spacious and light filled, this primary suite provides the ultimate privacy overlooking total nature in the rear of the 4905 building.
As a bonus is the flex room. Built out with custom shelving as an office, just add a daybed for the occasional overnight guest. A half bath and coat closet complete what is one of the largest 1BR condos on the market.
The Clubhouse overlooks the beautifully landscaped pool area and houses a newly equipped fitness center featuring locker rooms and showers. Convenient to Hartsfield Atlanta International Airport, upscale shopping and restaurants, movie theaters, and The Battery in Truist Park, home of the 2021 World Series Atlanta Braves.
Contact an agent
Home facts
- Year built:2005
- Listing ID #:7627200
- Updated:February 10, 2026 at 02:31 PM
Rooms and interior
- Bedrooms:1
- Total bathrooms:2
- Full bathrooms:1
- Half bathrooms:1
- Living area:1,213 sq. ft.
Heating and cooling
- Cooling:Ceiling Fan(s), Central Air, Heat Pump
- Heating:Electric, Heat Pump
Structure and exterior
- Roof:Shingle
- Year built:2005
- Building area:1,213 sq. ft.
- Lot area:0.04 Acres
Schools
- High school:Campbell
- Middle school:Campbell
- Elementary school:Nickajack
Utilities
- Water:Public
- Sewer:Public Sewer
Finances and disclosures
- Price:$349,500
- Price per sq. ft.:$288.13
- Tax amount:$1,141 (2024)
New listings near 4905 Ivy Ridge Drive Se #202
- Coming Soon
 $249,000Coming Soon1 beds 1 baths
$249,000Coming Soon1 beds 1 baths1 Biscayne Drive Nw #309, Atlanta, GA 30309
MLS# 10690314Listed by: Compass - Open Sun, 2 to 4pmNew
 $449,500Active3 beds 2 baths1,322 sq. ft.
$449,500Active3 beds 2 baths1,322 sq. ft.2665 Rosemary Street Nw, Atlanta, GA 30318
MLS# 10690091Listed by: Keller Knapp, Inc - New
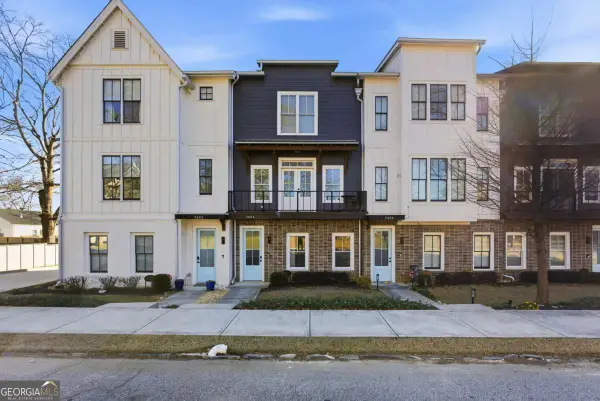 $449,900Active3 beds 4 baths
$449,900Active3 beds 4 baths3484 Orchard Street, Atlanta, GA 30354
MLS# 10684010Listed by: Keller Williams Rlty Atl. Part - Open Sun, 1 to 3pmNew
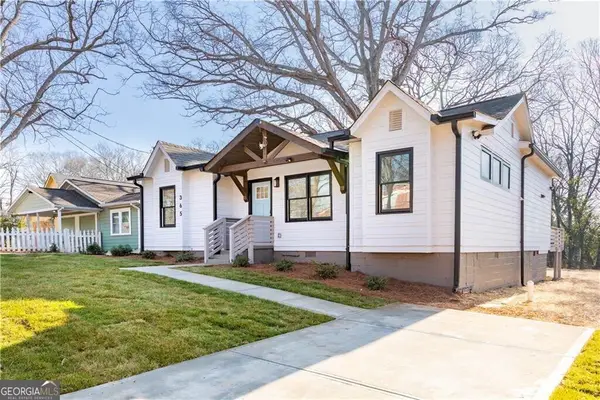 $349,000Active3 beds 3 baths1,395 sq. ft.
$349,000Active3 beds 3 baths1,395 sq. ft.365 S Bend Avenue Se, Atlanta, GA 30315
MLS# 10689829Listed by: Engel & Völkers Atlanta - New
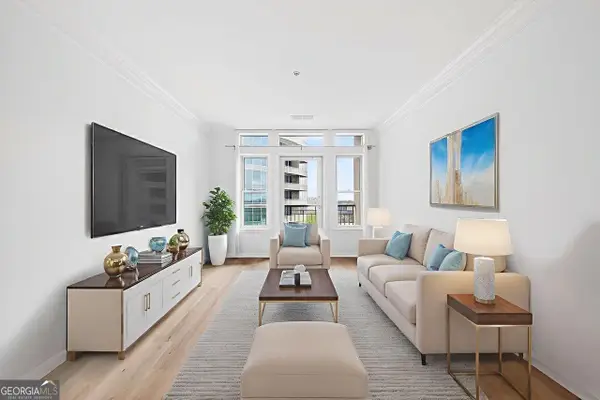 $275,000Active1 beds 1 baths793 sq. ft.
$275,000Active1 beds 1 baths793 sq. ft.3334 Peachtree Road Ne #905, Atlanta, GA 30326
MLS# 10689832Listed by: Berkshire Hathaway HomeServices Georgia Properties - Coming Soon
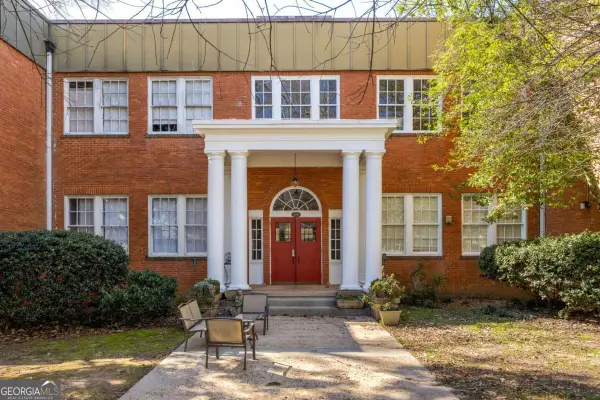 $425,000Coming Soon2 beds 1 baths
$425,000Coming Soon2 beds 1 baths138 Kirkwood Road Ne #14, Atlanta, GA 30317
MLS# 10689807Listed by: Keller Williams Realty - Coming Soon
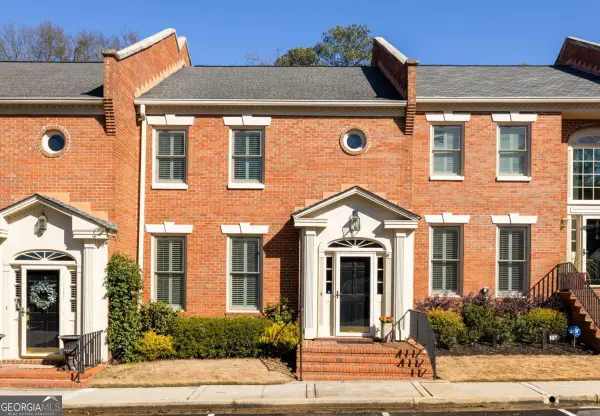 $800,000Coming Soon3 beds 4 baths
$800,000Coming Soon3 beds 4 baths204 Ansley Villa Drive Ne, Atlanta, GA 30324
MLS# 10689812Listed by: Keller Williams Realty - New
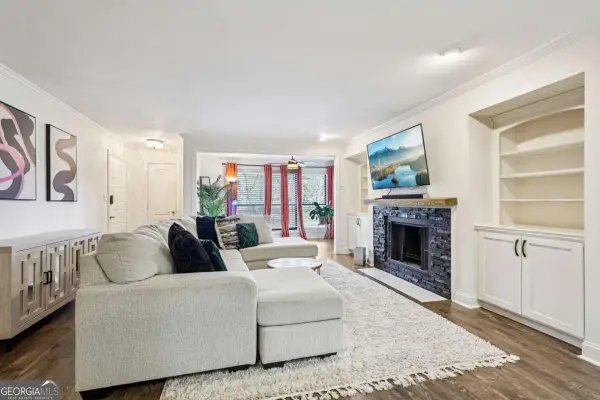 $200,000Active1 beds 1 baths998 sq. ft.
$200,000Active1 beds 1 baths998 sq. ft.1419 Summit North Drive Ne, Atlanta, GA 30324
MLS# 10689790Listed by: RE/MAX Town & Country - New
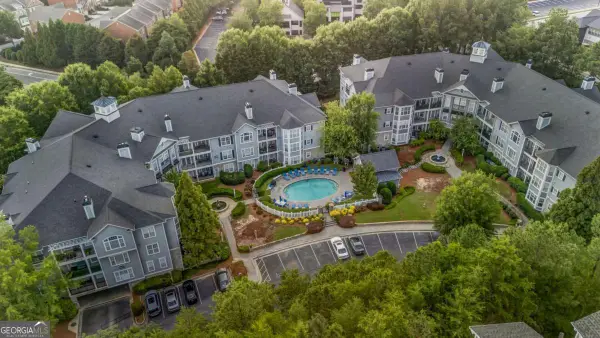 $320,000Active3 beds 2 baths
$320,000Active3 beds 2 baths4100 Paces Walk Se #2304, Atlanta, GA 30339
MLS# 10689793Listed by: Keller Williams Realty - New
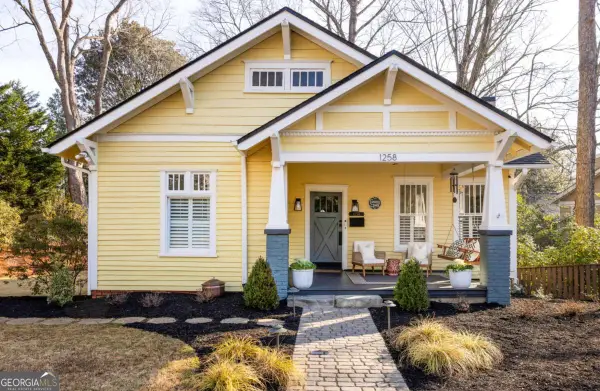 $899,000Active3 beds 2 baths1,649 sq. ft.
$899,000Active3 beds 2 baths1,649 sq. ft.1258 Mansfield Avenue Ne, Atlanta, GA 30307
MLS# 10689806Listed by: Keller Williams Realty

