4950 Ivy Ridge Drive Se #203, Atlanta, GA 30339
Local realty services provided by:ERA Sunrise Realty
4950 Ivy Ridge Drive Se #203,Atlanta, GA 30339
$410,000
- 2 Beds
- 2 Baths
- 1,709 sq. ft.
- Condominium
- Active
Listed by: teresa waters, sally thomson
Office: harry norman realtors
MLS#:7647598
Source:FIRSTMLS
Price summary
- Price:$410,000
- Price per sq. ft.:$239.91
- Monthly HOA dues:$525
About this home
*****PLEASE DO NOT CALL SELLER- UNIT WILL BE RELISTED*****
Contact an agent
Home facts
- Year built:2006
- Listing ID #:7647598
- Updated:December 10, 2025 at 07:43 PM
Rooms and interior
- Bedrooms:2
- Total bathrooms:2
- Full bathrooms:2
- Living area:1,709 sq. ft.
Heating and cooling
- Cooling:Ceiling Fan(s), Central Air
- Heating:Central, Electric, Forced Air
Structure and exterior
- Roof:Composition, Ridge Vents, Shingle
- Year built:2006
- Building area:1,709 sq. ft.
- Lot area:0.04 Acres
Schools
- High school:Campbell
- Middle school:Campbell
- Elementary school:Teasley
Utilities
- Water:Public, Water Available
- Sewer:Public Sewer, Sewer Available
Finances and disclosures
- Price:$410,000
- Price per sq. ft.:$239.91
- Tax amount:$4,692 (2024)
New listings near 4950 Ivy Ridge Drive Se #203
- New
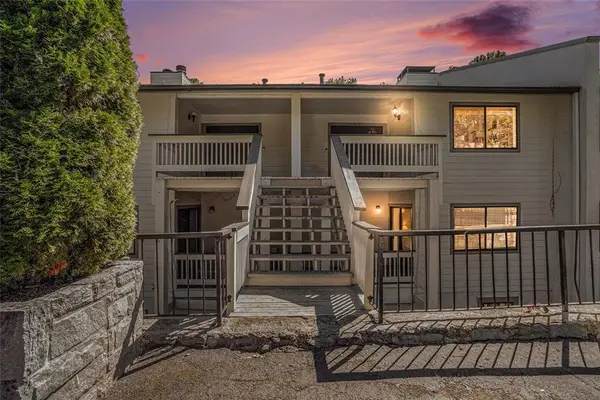 $435,000Active4 beds 4 baths2,318 sq. ft.
$435,000Active4 beds 4 baths2,318 sq. ft.3813 Paces Ferry West Se, Atlanta, GA 30339
MLS# 7691140Listed by: KELLER WILLIAMS REALTY CITYSIDE - New
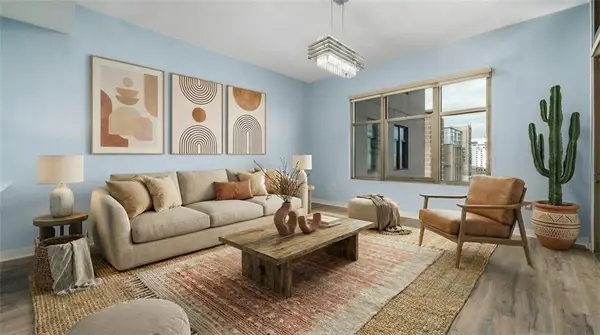 $325,000Active2 beds 1 baths930 sq. ft.
$325,000Active2 beds 1 baths930 sq. ft.565 Peachtree Street Ne #1207, Atlanta, GA 30308
MLS# 7691151Listed by: HOMESMART - New
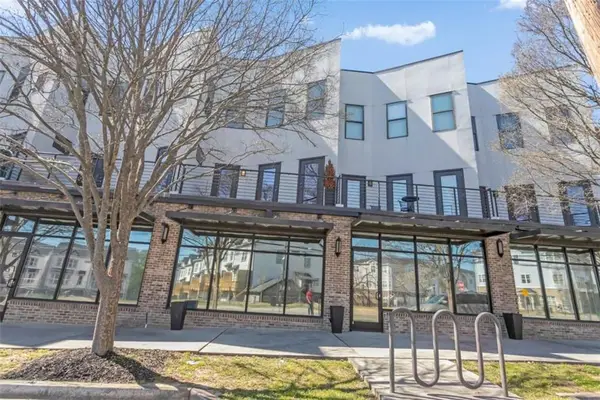 $395,000Active2 beds 3 baths1,800 sq. ft.
$395,000Active2 beds 3 baths1,800 sq. ft.2030 Main Street #204, Atlanta, GA 30318
MLS# 7691225Listed by: KELLER WILLIAMS BUCKHEAD - New
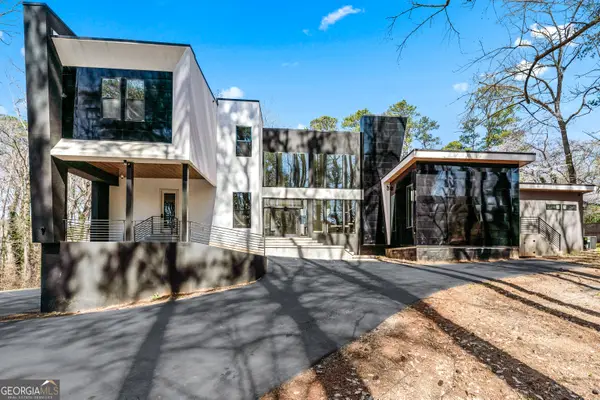 $6,000,000Active7 beds 10 baths11,255 sq. ft.
$6,000,000Active7 beds 10 baths11,255 sq. ft.1355 Moores Mill Road Nw, Atlanta, GA 30327
MLS# 10652602Listed by: Keller Williams Rlty Atl. Part - New
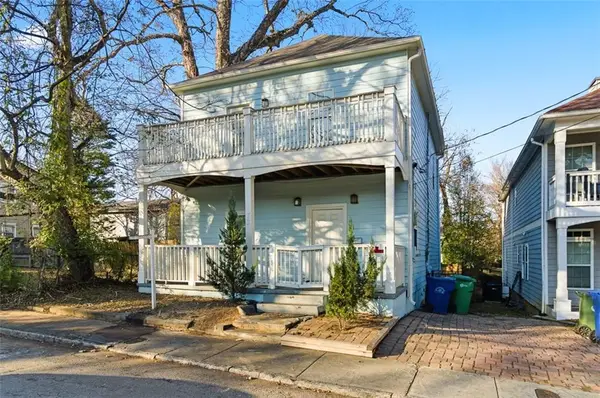 $350,000Active4 beds 3 baths1,912 sq. ft.
$350,000Active4 beds 3 baths1,912 sq. ft.73 Atlanta Avenue Sw, Atlanta, GA 30315
MLS# 7690974Listed by: KELLER WILLIAMS REALTY INTOWN ATL - New
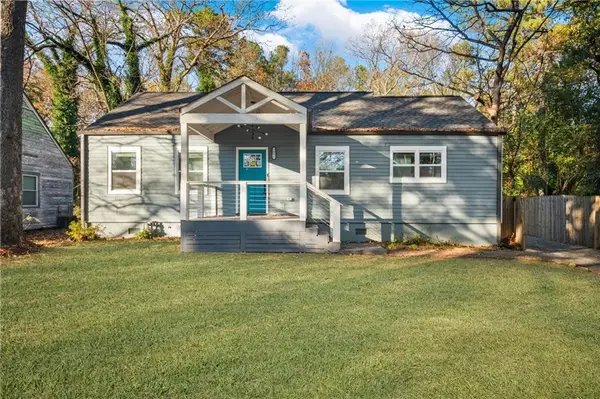 $235,000Active3 beds 2 baths1,201 sq. ft.
$235,000Active3 beds 2 baths1,201 sq. ft.1901 Maywood Place Nw, Atlanta, GA 30318
MLS# 7691059Listed by: STEWART BROKERS - New
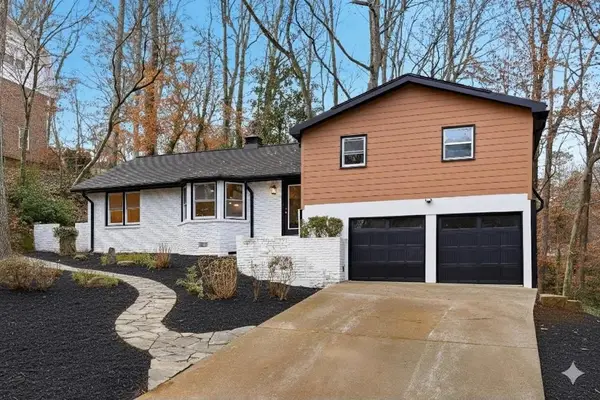 $695,000Active4 beds 2 baths2,239 sq. ft.
$695,000Active4 beds 2 baths2,239 sq. ft.2520 Overlook Way Ne, Atlanta, GA 30345
MLS# 7691142Listed by: REAL ESTATE GURUS REALTY, INC. - New
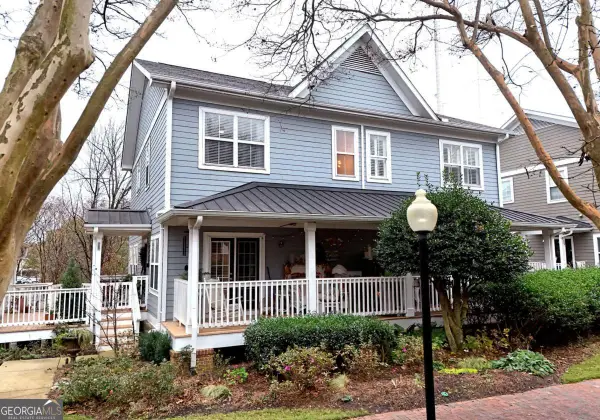 $550,000Active2 beds 4 baths1,798 sq. ft.
$550,000Active2 beds 4 baths1,798 sq. ft.265 Carlyle Park Drive Ne, Atlanta, GA 30307
MLS# 10656042Listed by: Coldwell Banker Realty - New
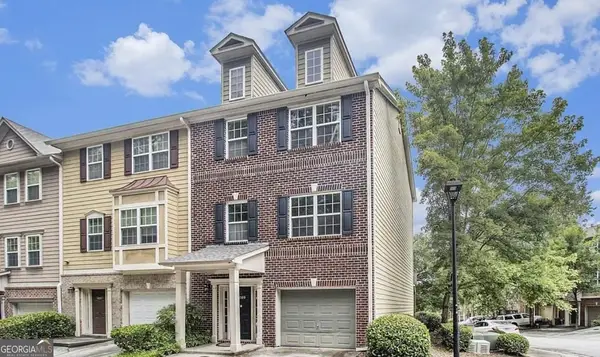 $245,000Active3 beds 4 baths1,496 sq. ft.
$245,000Active3 beds 4 baths1,496 sq. ft.3669 Utoy Drive, Atlanta, GA 30331
MLS# 10655924Listed by: Atlanta REO Brokers Inc. - New
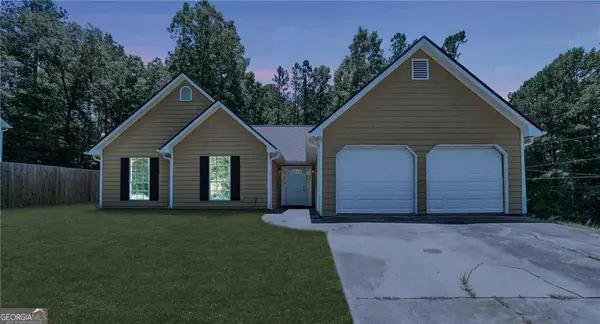 $265,000Active3 beds 2 baths1,464 sq. ft.
$265,000Active3 beds 2 baths1,464 sq. ft.6445 Marsham Drive, Atlanta, GA 30349
MLS# 10655928Listed by: BHGRE Metro Brokers
