5027 Green Pine Drive, Atlanta, GA 30342
Local realty services provided by:ERA Sunrise Realty
Listed by:mary beth mclaughlin404-509-8767
Office:atlanta fine homes sotheby's international
MLS#:7612085
Source:FIRSTMLS
Price summary
- Price:$3,200,000
- Price per sq. ft.:$436.62
About this home
A true legacy estate on one+/- private acre with resort-style pool in the heart of North Buckhead! Some properties simply can’t be replicated—and this is one of them. A true unicorn estate, this home has been cherished, transformed, and carefully maintained as a legacy property, with every surface touched, every system replaced, and every detail restored or reimagined. While the home now lives like new construction, its setting and soul are irreplaceable. * The values you can measure include * - replacement cost: to recreate this home today would approach $4 million+, not including its priceless mature landscaping and lot. Pool and outdoor living: the custom pool, spa, stonework, and double waterfall represent an investment of over $400K+ alone in today's market. Brand New Upgrades: New roof, four high-efficiency HVAC systems, all-new lighting and plumbing fixtures, refinished hardwoods, fresh interior/exterior paint, and a whole-home generator. * The values you cannot buy * - For more than 25 years, the owners have cultivated soaring trees, lush greenery, and a landscape that creates both privacy and serenity—something no builder or budget can fast-track. This natural maturity wraps the property in a sense of permanence and peace, setting it apart from anything else on the market. *The home* - Set on a quiet cul-de-sac with a park setting, the estate opens with a dramatic two-story circular foyer, coffered ceilings, and an architectural staircase that immediately convey craftsmanship. The flow is designed for both living and entertaining, with a formal living/music room, elegant dining room, and a two-story great room filled with light. The designer kitchen anchors the home, featuring a large center island, abundant workspace, and casual dining, all open to the two-story great room for seamless gatherings. The primary suite is a true retreat: complete with its own fireplace, oversized walk-in closet, luxurious spa bath, and easy access to the deck and pool terrace. Upstairs are three spacious bedrooms and two full baths, while the finished terrace level offers a media room, guest suite, and tons of space for future expansion. *The grounds* - arrive through the extra-wide circular driveway with multiple parking pads, with an extension to a three-car side-entry garage that ensures plenty of space for family, guests, and entertaining. The backyard is a private resort: a brand-new deck, custom stone pool with two upper waterfalls and third infinity waterfall spilling 10+ feet into a gorgeous stone pond, a heated spa, spacious sunny lawn area, natural area, and space for a future sports court. Every inch of the acre is usable, private, and beautifully framed by decades of thoughtful landscaping. This is more than a home—it’s a legacy. A unicorn property that combines the credibility of meticulous renovation with the intangible value of time, care, and setting.
Contact an agent
Home facts
- Year built:2000
- Listing ID #:7612085
- Updated:September 29, 2025 at 03:40 PM
Rooms and interior
- Bedrooms:5
- Total bathrooms:6
- Full bathrooms:5
- Half bathrooms:1
- Living area:7,329 sq. ft.
Heating and cooling
- Cooling:Attic Fan, Ceiling Fan(s), Central Air, Zoned
- Heating:Natural Gas
Structure and exterior
- Roof:Composition, Shingle
- Year built:2000
- Building area:7,329 sq. ft.
- Lot area:1 Acres
Schools
- High school:Riverwood International Charter
- Middle school:Ridgeview Charter
- Elementary school:High Point
Utilities
- Water:Public, Water Available
- Sewer:Public Sewer, Sewer Available
Finances and disclosures
- Price:$3,200,000
- Price per sq. ft.:$436.62
- Tax amount:$19,442 (2024)
New listings near 5027 Green Pine Drive
- New
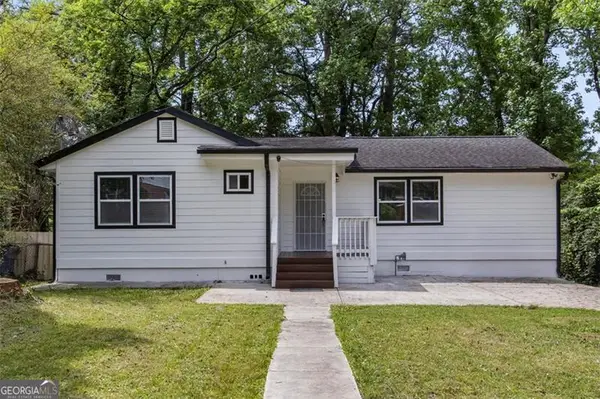 $324,500Active3 beds 3 baths1,532 sq. ft.
$324,500Active3 beds 3 baths1,532 sq. ft.856 Bridgewater Street, Atlanta, GA 30310
MLS# 10606650Listed by: Keller Williams Realty - New
 $875,000Active3 beds 2 baths1,143 sq. ft.
$875,000Active3 beds 2 baths1,143 sq. ft.362 Old Ivy Road Ne, Atlanta, GA 30342
MLS# 7609072Listed by: EXP REALTY, LLC. - New
 $385,000Active4 beds 2 baths1,656 sq. ft.
$385,000Active4 beds 2 baths1,656 sq. ft.1322 Westridge Road Sw, Atlanta, GA 30311
MLS# 7654160Listed by: ALLTRUST REALTY, INC. - Coming Soon
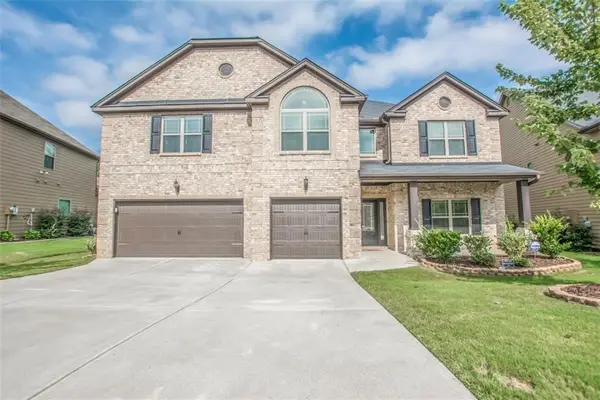 $569,000Coming Soon5 beds 4 baths
$569,000Coming Soon5 beds 4 baths870 Clifton Springs Close Drive, Atlanta, GA 30349
MLS# 7655704Listed by: PREMIER REALTY & MANAGEMENT SERVICES, LLC. - New
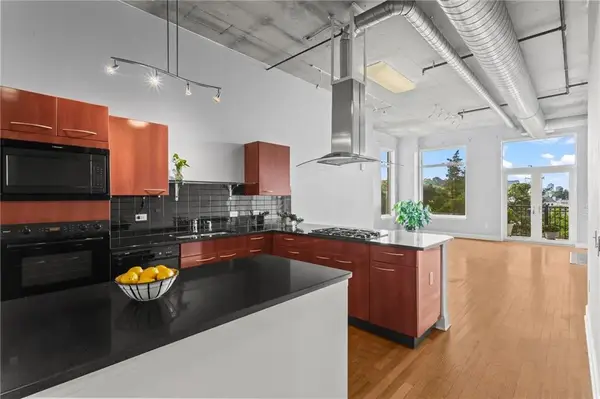 $330,000Active1 beds 1 baths1,215 sq. ft.
$330,000Active1 beds 1 baths1,215 sq. ft.3820 Roswell Road Ne #407, Atlanta, GA 30342
MLS# 7656782Listed by: ATLANTA FINE HOMES SOTHEBY'S INTERNATIONAL - Coming Soon
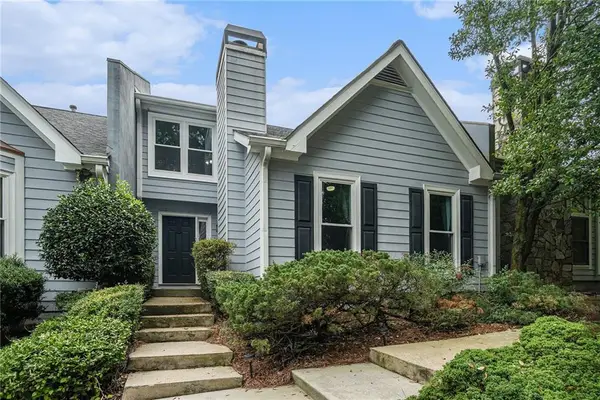 $400,000Coming Soon3 beds 4 baths
$400,000Coming Soon3 beds 4 baths1616 Defoors Walk Nw, Atlanta, GA 30318
MLS# 7656873Listed by: DWELLI INC. - New
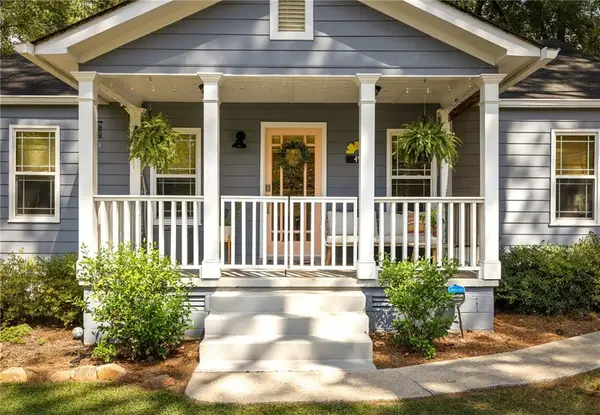 $500,000Active3 beds 2 baths1,248 sq. ft.
$500,000Active3 beds 2 baths1,248 sq. ft.49 Candler Road Ne, Atlanta, GA 30317
MLS# 7656986Listed by: KELLER KNAPP - New
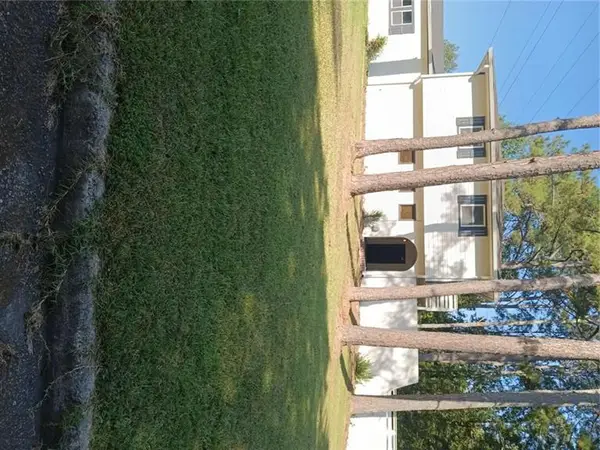 $338,000Active5 beds 3 baths2,752 sq. ft.
$338,000Active5 beds 3 baths2,752 sq. ft.170 Windhaven Trail, Atlanta, GA 30331
MLS# 7656997Listed by: RE/MAX ADVANTAGE - New
 $499,990Active3 beds 3 baths1,330 sq. ft.
$499,990Active3 beds 3 baths1,330 sq. ft.732 Fond Lane, Atlanta, GA 30315
MLS# 7657007Listed by: TREND ATLANTA REALTY, INC. - New
 $269,990Active3 beds 3 baths1,508 sq. ft.
$269,990Active3 beds 3 baths1,508 sq. ft.5961 Skylar Drive #62, Atlanta, GA 30336
MLS# 7657032Listed by: D.R. HORTON REALTY OF GEORGIA INC
