504 Dunwoody Chace #5, Atlanta, GA 30328
Local realty services provided by:ERA Hirsch Real Estate Team
Listed by: rebecca kubin
Office: dorsey alston, realtors
MLS#:10608958
Source:METROMLS
Price summary
- Price:$550,000
- Price per sq. ft.:$212.19
- Monthly HOA dues:$480
About this home
More Than a Townhome-It's the Lifestyle You've Been Looking For Imagine coming home to a place that feels like a single-family retreat, yet gives you the ease and flexibility of townhome living-right in the heart of Sandy Springs. Welcome to a townhome where comfort meets convenience in one of the city's most accessible yet peaceful communities. Set back in a quiet enclave just minutes from everything, this spacious three-level home offers over 2,500 square feet of beautifully updated living space-designed for real life. Step inside to find fresh paint, rich hardwood floors, and a main level that invites both connection and calm. The oversized living room-with its fireplace and built-in wet bar-is made for gatherings, while the updated eat-in kitchen flows naturally into the dining room and den, perfect for everyday living or hosting a dinner party. Upstairs, new carpet cushions each bedroom, creating cozy private retreats, while the updated bathrooms bring a touch of modern luxury. Need a flex space? The fully finished basement-with new carpet, a half bath, and its own entrance-currently being used as a home theater, but could become an office, gym, or even a 4th bedroom with minimal effort. But it's not just about the space-it's about the lifestyle. You're just minutes from Costco, Home Depot, and Perimeter Mall, plus top corporate campuses like State Farm, Cox, and AIG. With quick access to I-285 and GA-400, getting around the city is easy. And for families, it's zoned for Riverwood International Charter High School, offering the full IB Diploma Program. Whether you're upsizing, downsizing, or relocating, 504 Dunwoody Chace offers a rare combination: space to stretch out, a location that connects, and low-maintenance living that keeps up with your life. Complex allows long term rentals and rental cap has not been met.
Contact an agent
Home facts
- Year built:1981
- Listing ID #:10608958
- Updated:November 13, 2025 at 11:44 AM
Rooms and interior
- Bedrooms:3
- Total bathrooms:4
- Full bathrooms:2
- Half bathrooms:2
- Living area:2,592 sq. ft.
Heating and cooling
- Cooling:Ceiling Fan(s), Central Air, Zoned
- Heating:Central
Structure and exterior
- Roof:Composition
- Year built:1981
- Building area:2,592 sq. ft.
- Lot area:0.05 Acres
Schools
- High school:Riverwood
- Middle school:Ridgeview
- Elementary school:High Point
Utilities
- Water:Public, Water Available
- Sewer:Public Sewer, Sewer Available
Finances and disclosures
- Price:$550,000
- Price per sq. ft.:$212.19
- Tax amount:$5,946 (2024)
New listings near 504 Dunwoody Chace #5
- New
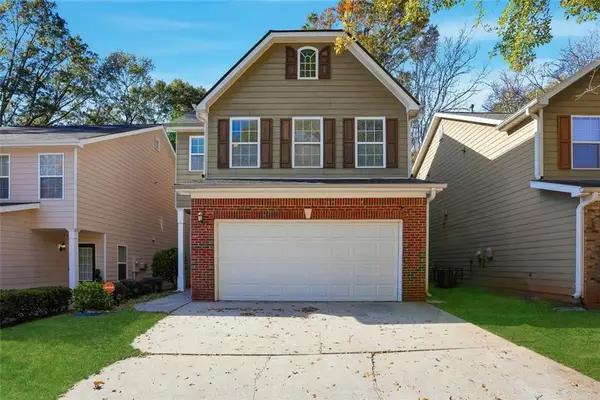 $298,000Active3 beds 3 baths1,710 sq. ft.
$298,000Active3 beds 3 baths1,710 sq. ft.2157 Capella Circle Sw, Atlanta, GA 30331
MLS# 7680783Listed by: EXP REALTY, LLC. - New
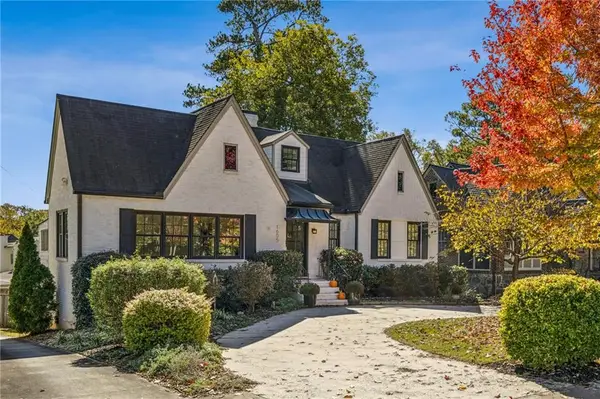 $1,300,000Active5 beds 4 baths3,437 sq. ft.
$1,300,000Active5 beds 4 baths3,437 sq. ft.1605 Johnson Road Ne, Atlanta, GA 30306
MLS# 7676747Listed by: ANSLEY REAL ESTATE| CHRISTIE'S INTERNATIONAL REAL ESTATE - New
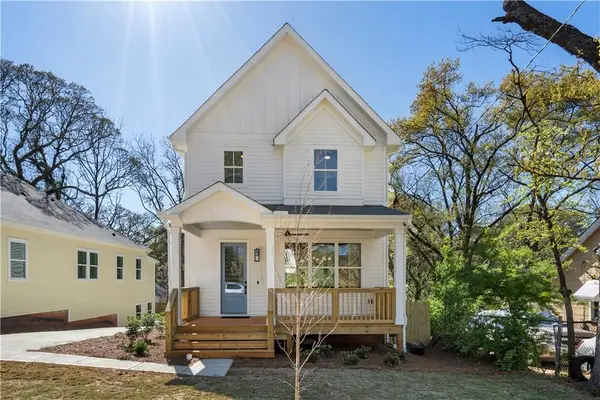 $525,000Active4 beds 4 baths2,640 sq. ft.
$525,000Active4 beds 4 baths2,640 sq. ft.1901 Browns Mill Road Se, Atlanta, GA 30315
MLS# 7677932Listed by: ANSLEY REAL ESTATE| CHRISTIE'S INTERNATIONAL REAL ESTATE - New
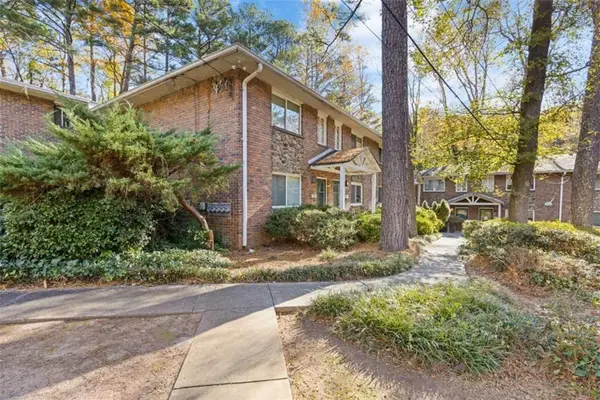 $175,000Active2 beds 2 baths
$175,000Active2 beds 2 baths2414 Peachwood Circle, Atlanta, GA 30345
MLS# 7680775Listed by: ASTRIN REAL ESTATE - New
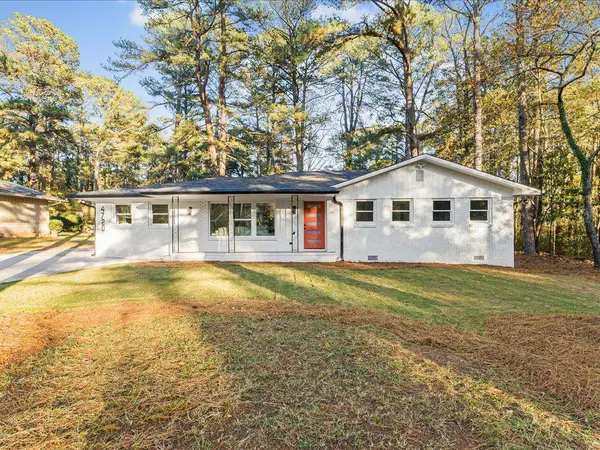 $295,000Active4 beds 2 baths1,700 sq. ft.
$295,000Active4 beds 2 baths1,700 sq. ft.4720 Ben Hill Road, Atlanta, GA 30349
MLS# 7680373Listed by: THE REALTY GROUP - New
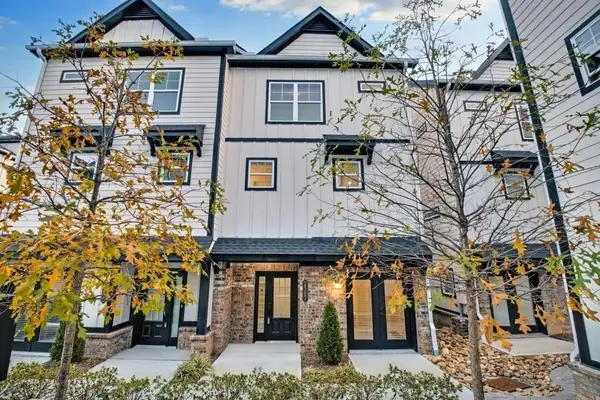 $419,900Active3 beds 4 baths1,634 sq. ft.
$419,900Active3 beds 4 baths1,634 sq. ft.2587 Ocean Walk Drive Nw, Atlanta, GA 30318
MLS# 7680717Listed by: AJ SUMMIT REALTY, LLC - New
 $185,000Active1 beds 1 baths683 sq. ft.
$185,000Active1 beds 1 baths683 sq. ft.1195 Milton Terrace Se #2301, Atlanta, GA 30315
MLS# 7680751Listed by: EXP REALTY, LLC. - New
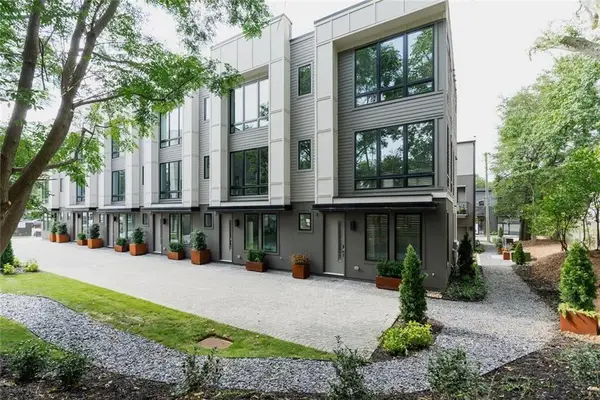 $545,000Active3 beds 3 baths1,565 sq. ft.
$545,000Active3 beds 3 baths1,565 sq. ft.1160 Ormewood Avenue Se #12, Atlanta, GA 30316
MLS# 7680734Listed by: KELLER KNAPP - New
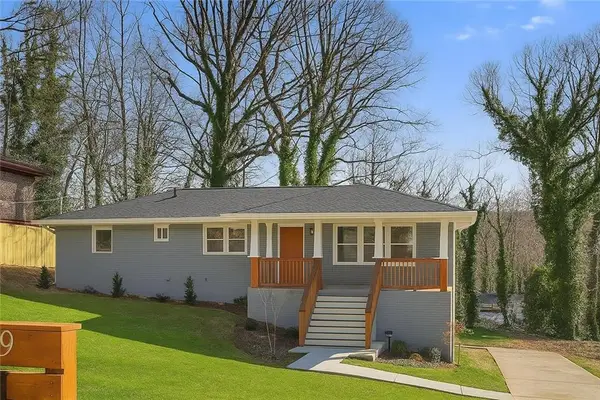 $455,000Active4 beds 3 baths2,600 sq. ft.
$455,000Active4 beds 3 baths2,600 sq. ft.2739 Flagstone Drive, Atlanta, GA 30316
MLS# 7680753Listed by: VIRTUAL PROPERTIES REALTY.COM - New
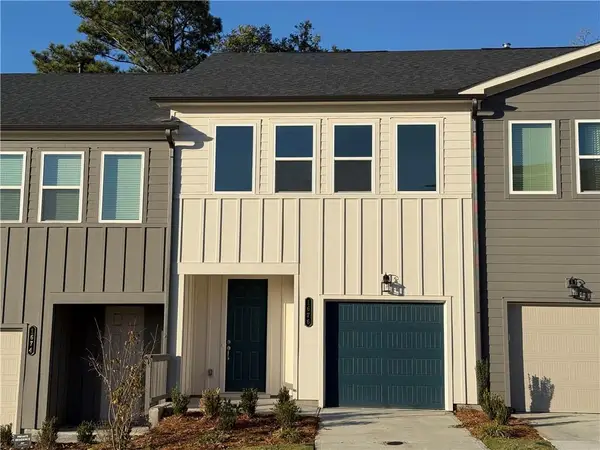 $364,900Active3 beds 3 baths1,362 sq. ft.
$364,900Active3 beds 3 baths1,362 sq. ft.1676 Gunnin Trace Nw, Atlanta, GA 30318
MLS# 7680553Listed by: ASHTON WOODS REALTY, LLC
