504 S Westminster Way Ne, Atlanta, GA 30307
Local realty services provided by:ERA Towne Square Realty, Inc.


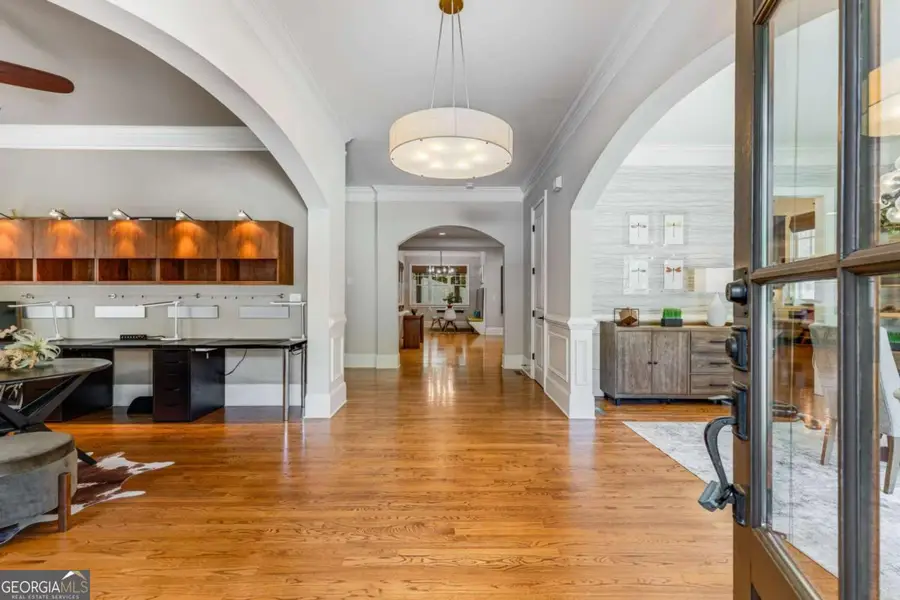
Listed by:marc castillo
Office:coldwell banker realty
MLS#:10528895
Source:METROMLS
Price summary
- Price:$1,349,000
- Price per sq. ft.:$300.58
About this home
Nestled at the end of a quiet cul-de-sac, this all brick Tudor boasts three full levels of living space overlooking a wooded and private backyard. A large office and formal dining room flank the formal entry that showcases the rich hardwood floors that run throughout the main level. A butler's pantry off the dining room leads to a large open kitchen with stainless appliances and an enormous granite island overlooking the family room with a stone fireplace and the breakfast area adjacent. Off the kitchen is a large laundry room, walk-in pantry and a mudroom with a drop zone that is a requirement for today's active families. Upstairs four en suite bedrooms include an oversized owner's suite with a travertine granite spa bath and one of the largest walk-in closets that will ensure you get your daily steps in! Downstairs, the daylight terrace level features a granite topped bar/kitchenette that serves an expansive den with a second fireplace. The lower level includes a fifth bedroom that is served by a beautifully finished granite bath with a walk-in frameless glass shower. Outside, a flagstone patio overlooks a level and private backyard with an outdoor fire pit. Off the family room, a screened and covered porch is the domain of the grill master, with plenty of space to entertain under the vaulted ceilings. This move-in ready home combines a perfect layout in a quiet setting just minutes from Emory, CDC, the new children's hospital and an abundance of shops and restaurants!
Contact an agent
Home facts
- Year built:2011
- Listing Id #:10528895
- Updated:August 14, 2025 at 10:41 AM
Rooms and interior
- Bedrooms:5
- Total bathrooms:6
- Full bathrooms:5
- Half bathrooms:1
- Living area:4,488 sq. ft.
Heating and cooling
- Cooling:Ceiling Fan(s), Central Air, Zoned
- Heating:Central
Structure and exterior
- Roof:Composition
- Year built:2011
- Building area:4,488 sq. ft.
- Lot area:0.4 Acres
Schools
- High school:Druid Hills
- Middle school:Druid Hills
- Elementary school:Fernbank
Utilities
- Water:Public, Water Available
- Sewer:Public Sewer, Sewer Available
Finances and disclosures
- Price:$1,349,000
- Price per sq. ft.:$300.58
- Tax amount:$12,596 (2024)
New listings near 504 S Westminster Way Ne
 $325,000Active3 beds 4 baths1,952 sq. ft.
$325,000Active3 beds 4 baths1,952 sq. ft.372 Mulberry Row, Atlanta, GA 30354
MLS# 10484430Listed by: Trend Atlanta Realty, Inc.- New
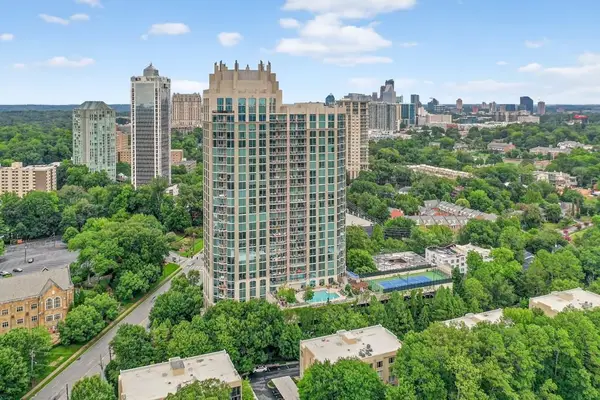 $815,000Active2 beds 3 baths1,680 sq. ft.
$815,000Active2 beds 3 baths1,680 sq. ft.2795 Peachtree Road Ne #1801, Atlanta, GA 30305
MLS# 7627526Listed by: KELLER WILLIAMS REALTY ATL NORTH - New
 $1,040,000Active2 beds 2 baths1,659 sq. ft.
$1,040,000Active2 beds 2 baths1,659 sq. ft.3630 Peachtree Road Ne #2005, Atlanta, GA 30326
MLS# 7631748Listed by: ATLANTA FINE HOMES SOTHEBY'S INTERNATIONAL - Open Sun, 1 to 3pmNew
 $895,000Active4 beds 3 baths2,275 sq. ft.
$895,000Active4 beds 3 baths2,275 sq. ft.307 Josephine Street Ne, Atlanta, GA 30307
MLS# 7632610Listed by: COMPASS - Coming Soon
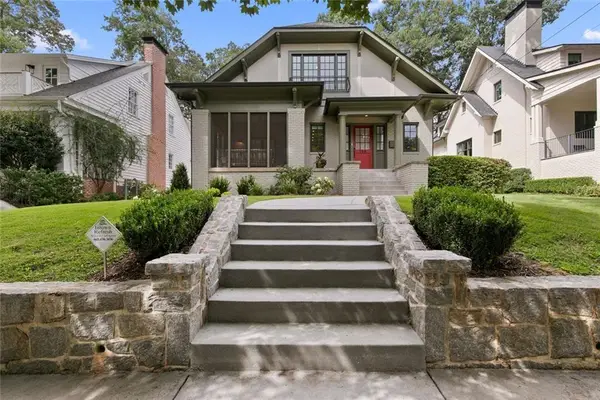 $1,875,000Coming Soon4 beds 3 baths
$1,875,000Coming Soon4 beds 3 baths558 Park Drive Ne, Atlanta, GA 30306
MLS# 7632628Listed by: HARRY NORMAN REALTORS - New
 $1,495,000Active5 beds 5 baths3,610 sq. ft.
$1,495,000Active5 beds 5 baths3,610 sq. ft.4065 Peachtree Dunwoody Road, Atlanta, GA 30342
MLS# 7632629Listed by: ANSLEY REAL ESTATE | CHRISTIE'S INTERNATIONAL REAL ESTATE - New
 $194,000Active3 beds 3 baths1,368 sq. ft.
$194,000Active3 beds 3 baths1,368 sq. ft.2137 2137 Chadwick Rd, Atlanta, GA 30331
MLS# 7632642Listed by: KELLER WILLIAMS REALTY ATL PARTNERS - New
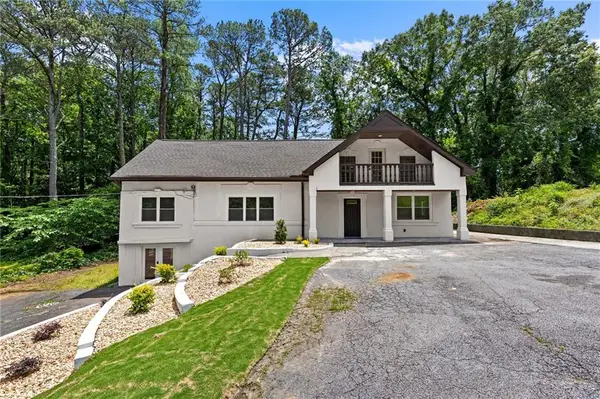 $675,000Active-- beds -- baths
$675,000Active-- beds -- baths1887 Shalimar Drive, Atlanta, GA 30345
MLS# 7632646Listed by: EXP REALTY, LLC.  $549,900Pending5 beds 2 baths1,870 sq. ft.
$549,900Pending5 beds 2 baths1,870 sq. ft.266 Colewood Way, Atlanta, GA 30328
MLS# 7632649Listed by: REAL ESTATE GURUS REALTY, INC.- New
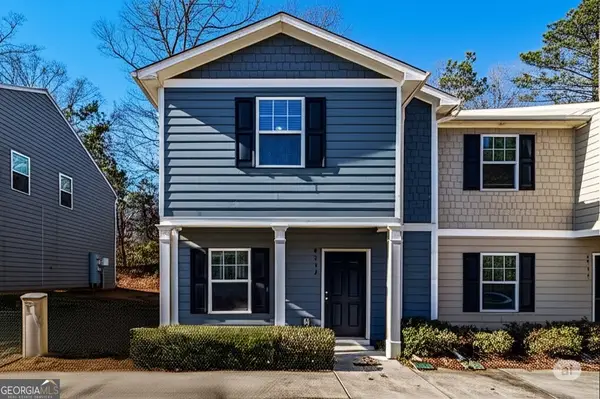 $194,000Active3 beds 3 baths1,368 sq. ft.
$194,000Active3 beds 3 baths1,368 sq. ft.2137 Chadwick Road Sw, Atlanta, GA 30031
MLS# 10584319Listed by: Keller Williams Rlty Atl. Part
