5060 Lake Forrest Drive, Atlanta, GA 30342
Local realty services provided by:ERA Sunrise Realty

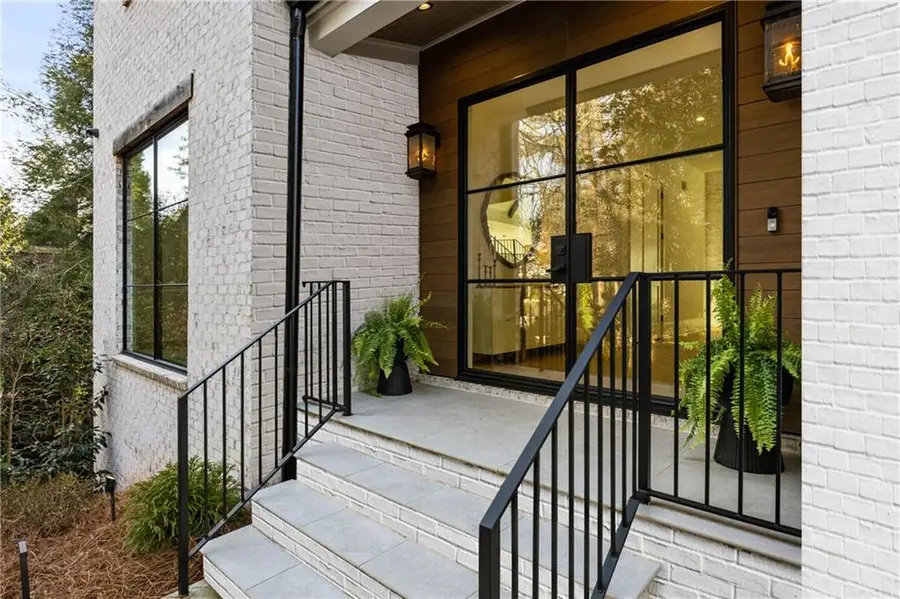
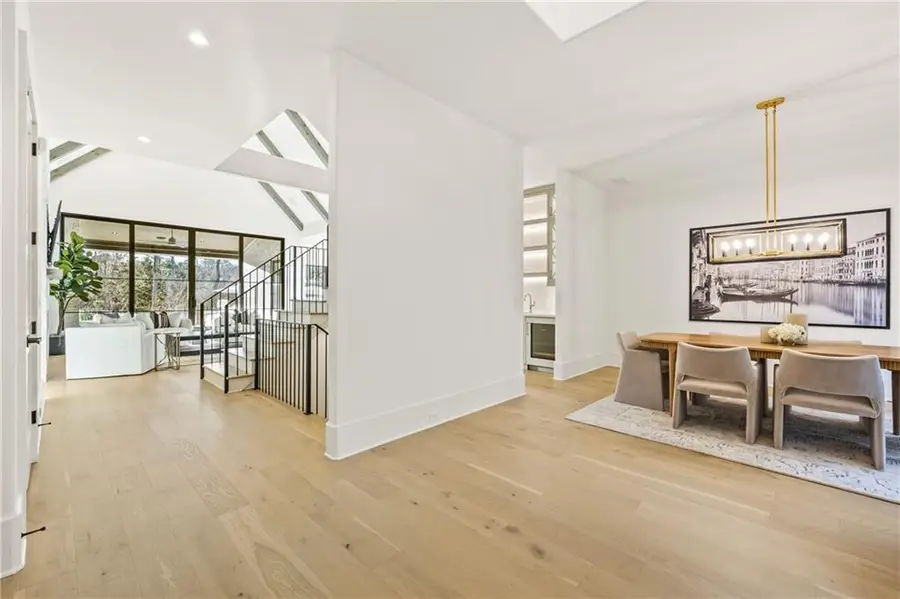
5060 Lake Forrest Drive,Atlanta, GA 30342
$3,750,000
- 7 Beds
- 8 Baths
- 7,611 sq. ft.
- Single family
- Pending
Listed by:carrie faletti404-909-1453
Office:atlanta fine homes sotheby's international
MLS#:7525230
Source:FIRSTMLS
Price summary
- Price:$3,750,000
- Price per sq. ft.:$492.71
About this home
Nestled in the highly sought-after Chastain Park area, this one-year young Rosen Custom Homes residence strikes the perfect balance between laid-back southern sophistication & functionality. Situated on a beautiful flat lot that offers serene-like privacy despite its convenient location, this special home was carefully curated for your modern lifestyle with a focus on effortless entertaining and a blurred line between inside and out. The thoughtful floor plan allows you the flexibility to use the space in a way that best suits your needs both today and for years to come, including main-floor and second-floor primary suites and an office on main which can function as a guest suite or playroom. The white brick facade is punctuated by stunning double French steel entry doors which welcome you into a soaring two-story foyer. An oversized dining room showcases tranquil views of the lush front yard and is served by an exquisite wet bar, complete with floor-to-ceiling custom-lighted cabinets, a built-in Sub-Zero beverage cooler, and an ice maker. Taking center stage is the gorgeous open-concept kitchen and vaulted-beamed family room where a 10-foot wall-to-wall slider allows for a seamless transition to the covered fireside lanai. Designed for the culinary enthusiast, the kitchen is a masterpiece, featuring beaded inset cabinetry, a stunning waterfall-style quartz island, a Wolf range, full-size Sub-Zero refrigerator and freezer, a custom black metal vent hood, microwave drawer and a farmhouse sink flanked by dual dishwashers. A wall of windows in the breakfast room allows for unobstructed views of the pool while a stacked stone fireplace adds a stunning second focal point in the family room. The main-level primary suite is a true sanctuary, boasting a vaulted ceiling highlighted by a striking limestone fireplace and views of the private backyard and pool. The spa-like primary bathroom is a retreat unto itself, featuring heated floors, beautifully stained Mono Rubio cabinetry, luxurious marble tile, a walk-in shower, a separate soaking tub, and Kohler plumbing fixtures, a theme carried throughout the home. The expansive walk-in closet, outfitted with abundant storage, hanging space, and a custom island with drawers, completes this opulent suite. The main floor office offers floor-to-ceiling windows overlooking the backyard oasis and private access from the third garage bay. The spacious pool bathroom, the second full bathroom on the main floor, is not only beautiful but is easily accessed from the office or directly from the pool deck. The main level also includes an expansive combination mudroom and laundry room, featuring dual built-in desks perfect for homework or remote learning and convenient locker-style storage for the whole family. Step outside to experience a true Zen retreat. The covered porch, featuring a stacked stone fireplace and equipped with an automatic screen, overlooks a heated PebbleTec saltwater pool and sunken spa, all set against the picturesque backdrop of a tranquil private lake. Upstairs, the airy landing offers views of the foyer and main living space before leading to four ensuite bedrooms, including a secondary primary suite. Each spacious bedroom boasts a walk-in closet, while an additional exercise room and unfinished attic space offer endless possibilities for customization. The fully finished terrace level is an entertainer’s dream, featuring another ensuite bedroom, a stylish wet bar and lounge, a recreation space, a media/theater room, and a future gaming room or wellness retreat. This exceptional move-in ready home is truly better than new, replete with all appliances, mounted televisions and custom window-treatments and offers the pinnacle of luxury living in an idyllic setting. With its breathtaking design, seamless indoor-outdoor flow, and unmatched attention to detail, this masterpiece presents a rare opportunity to embrace the lifestyle you’ve always dreamed of, today.
Contact an agent
Home facts
- Year built:2023
- Listing Id #:7525230
- Updated:August 03, 2025 at 07:11 AM
Rooms and interior
- Bedrooms:7
- Total bathrooms:8
- Full bathrooms:7
- Half bathrooms:1
- Living area:7,611 sq. ft.
Heating and cooling
- Cooling:Ceiling Fan(s), Central Air
- Heating:Central, Natural Gas, Zoned
Structure and exterior
- Roof:Composition, Shingle
- Year built:2023
- Building area:7,611 sq. ft.
- Lot area:0.89 Acres
Schools
- High school:Riverwood International Charter
- Middle school:Ridgeview Charter
- Elementary school:Heards Ferry
Utilities
- Water:Public, Water Available
- Sewer:Septic Tank, Sewer Available
Finances and disclosures
- Price:$3,750,000
- Price per sq. ft.:$492.71
- Tax amount:$30,398 (2024)
New listings near 5060 Lake Forrest Drive
 $325,000Active3 beds 4 baths1,952 sq. ft.
$325,000Active3 beds 4 baths1,952 sq. ft.372 Mulberry Row, Atlanta, GA 30354
MLS# 10484430Listed by: Trend Atlanta Realty, Inc.- New
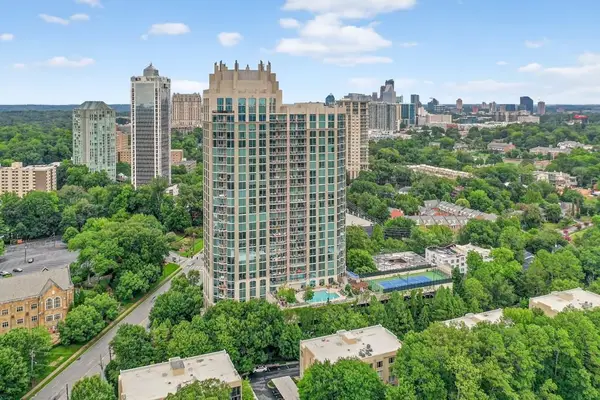 $815,000Active2 beds 3 baths1,680 sq. ft.
$815,000Active2 beds 3 baths1,680 sq. ft.2795 Peachtree Road Ne #1801, Atlanta, GA 30305
MLS# 7627526Listed by: KELLER WILLIAMS REALTY ATL NORTH - New
 $1,040,000Active2 beds 2 baths1,659 sq. ft.
$1,040,000Active2 beds 2 baths1,659 sq. ft.3630 Peachtree Road Ne #2005, Atlanta, GA 30326
MLS# 7631748Listed by: ATLANTA FINE HOMES SOTHEBY'S INTERNATIONAL - Open Sun, 1 to 3pmNew
 $895,000Active4 beds 3 baths2,275 sq. ft.
$895,000Active4 beds 3 baths2,275 sq. ft.307 Josephine Street Ne, Atlanta, GA 30307
MLS# 7632610Listed by: COMPASS - Coming Soon
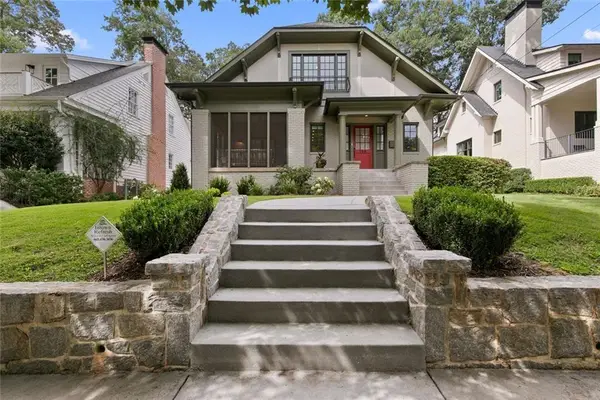 $1,875,000Coming Soon4 beds 3 baths
$1,875,000Coming Soon4 beds 3 baths558 Park Drive Ne, Atlanta, GA 30306
MLS# 7632628Listed by: HARRY NORMAN REALTORS - New
 $1,495,000Active5 beds 5 baths3,610 sq. ft.
$1,495,000Active5 beds 5 baths3,610 sq. ft.4065 Peachtree Dunwoody Road, Atlanta, GA 30342
MLS# 7632629Listed by: ANSLEY REAL ESTATE | CHRISTIE'S INTERNATIONAL REAL ESTATE - New
 $194,000Active3 beds 3 baths1,368 sq. ft.
$194,000Active3 beds 3 baths1,368 sq. ft.2137 2137 Chadwick Rd, Atlanta, GA 30331
MLS# 7632642Listed by: KELLER WILLIAMS REALTY ATL PARTNERS - New
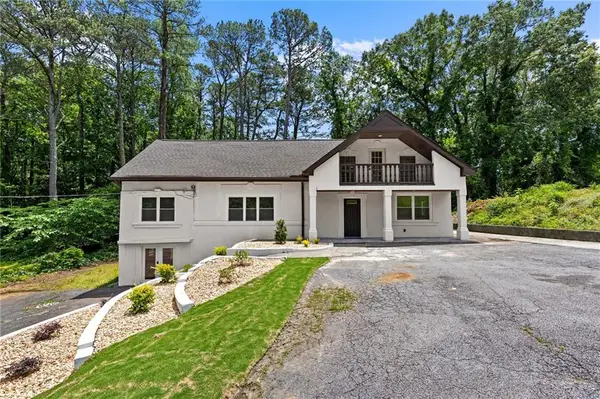 $675,000Active-- beds -- baths
$675,000Active-- beds -- baths1887 Shalimar Drive, Atlanta, GA 30345
MLS# 7632646Listed by: EXP REALTY, LLC.  $549,900Pending5 beds 2 baths1,870 sq. ft.
$549,900Pending5 beds 2 baths1,870 sq. ft.266 Colewood Way, Atlanta, GA 30328
MLS# 7632649Listed by: REAL ESTATE GURUS REALTY, INC.- New
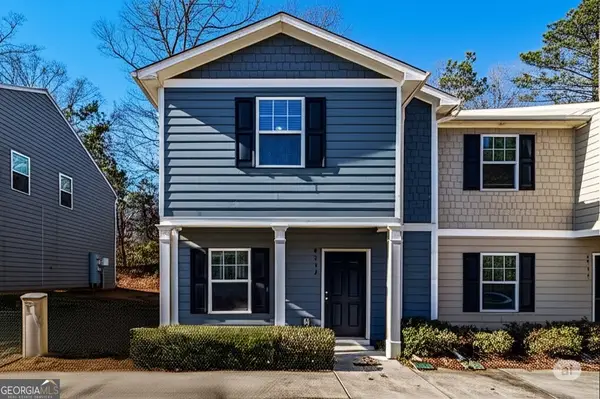 $194,000Active3 beds 3 baths1,368 sq. ft.
$194,000Active3 beds 3 baths1,368 sq. ft.2137 Chadwick Road Sw, Atlanta, GA 30031
MLS# 10584319Listed by: Keller Williams Rlty Atl. Part
