525 Forest Hills Drive, Atlanta, GA 30342
Local realty services provided by:ERA Towne Square Realty, Inc.
525 Forest Hills Drive,Atlanta, GA 30342
$1,895,000
- 6 Beds
- 5 Baths
- 5,681 sq. ft.
- Single family
- Active
Listed by: shaz kashani
Office: atlanta communities
MLS#:10622683
Source:METROMLS
Price summary
- Price:$1,895,000
- Price per sq. ft.:$333.57
About this home
This inviting retreat offers state of the art facilities, incredibly private and fully fenced with 6 bedrooms, an office, a spacious playroom and 5 bathrooms sitting on 1 acre land with pool, jacuzzi, fire pit, fully FINISHED BASEMENT features 1 bedroom, one flex room, 1 full bathroom and so much more to list. Beautiful open kitchen to family room. Kitchen has all SS appliances including a Thermador 6 burner cooktop, double convection ovens, and walk-in pantry. Screened In porch off kitchen overlooks the flat grassy backyard with pool and spa. Oversized master suite is upstairs with custom built-in closets, and spacious primary bath with double vanities. This backyard offers endless excitement for kids and pets. Watch your kids on the play set while sitting by the fire pit all while enjoying the sound of the spa waterfall. 1 acre entirely fenced property with the opportunity to build a 1,500 square feet ADU. Water heater replaced in 2025 and previous renovations were done in 2022 such as, new interior and exterior paint, new light fixtures throughout the main level, outdoor lighting and landscaping and refinished hardwood floors all throughout. Too much to list about this beautiful house and lot. Listing agent Shaz Kashani is one of the owners!
Contact an agent
Home facts
- Year built:2013
- Listing ID #:10622683
- Updated:December 25, 2025 at 11:45 AM
Rooms and interior
- Bedrooms:6
- Total bathrooms:5
- Full bathrooms:5
- Living area:5,681 sq. ft.
Heating and cooling
- Cooling:Attic Fan, Ceiling Fan(s), Central Air
- Heating:Forced Air, Natural Gas
Structure and exterior
- Roof:Composition
- Year built:2013
- Building area:5,681 sq. ft.
- Lot area:0.99 Acres
Schools
- High school:Riverwood
- Middle school:Ridgeview
- Elementary school:High Point
Utilities
- Water:Public, Water Available
- Sewer:Septic Tank
Finances and disclosures
- Price:$1,895,000
- Price per sq. ft.:$333.57
- Tax amount:$18,968 (2023)
New listings near 525 Forest Hills Drive
- Coming Soon
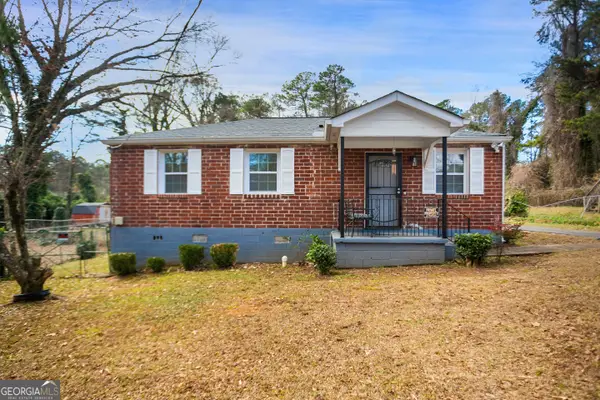 $370,000Coming Soon2 beds 2 baths
$370,000Coming Soon2 beds 2 baths142 NW Hutton Place Nw, Atlanta, GA 30318
MLS# 10661558Listed by: Virtual Properties - New
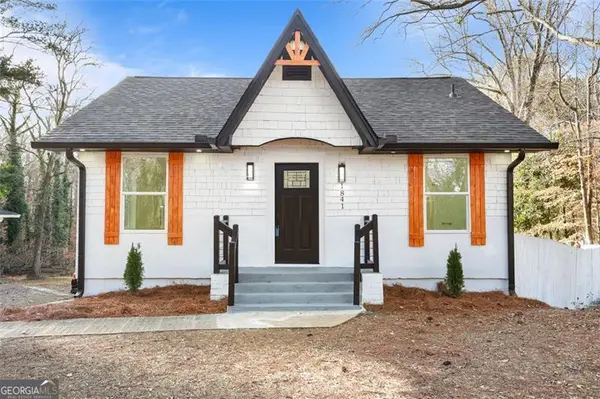 $335,000Active3 beds 2 baths2,484 sq. ft.
$335,000Active3 beds 2 baths2,484 sq. ft.1841 Childress, Atlanta, GA 30311
MLS# 10661553Listed by: Villa Realty Group LLC - New
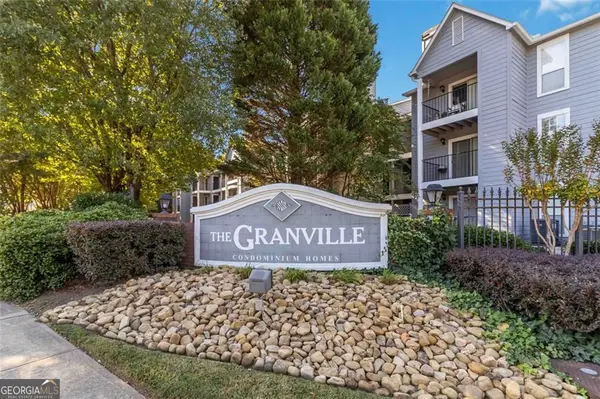 $179,000Active1 beds 1 baths711 sq. ft.
$179,000Active1 beds 1 baths711 sq. ft.103 Granville Court, Atlanta, GA 30328
MLS# 10661536Listed by: Compass - New
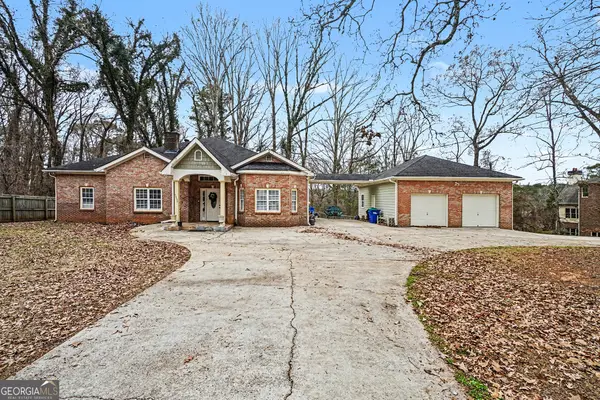 $580,000Active5 beds 4 baths2,981 sq. ft.
$580,000Active5 beds 4 baths2,981 sq. ft.5026 Campbellton Road Sw, Atlanta, GA 30331
MLS# 10661538Listed by: Mark Spain Real Estate - New
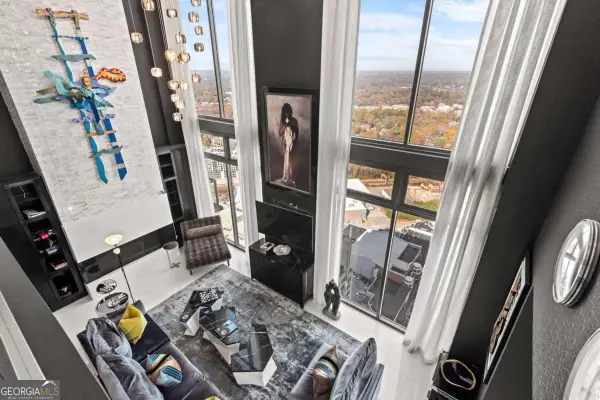 $1,750,000Active2 beds 3 baths3,166 sq. ft.
$1,750,000Active2 beds 3 baths3,166 sq. ft.270 17th Street Nw #4602, Atlanta, GA 30363
MLS# 10661540Listed by: Engel & Völkers Atlanta - New
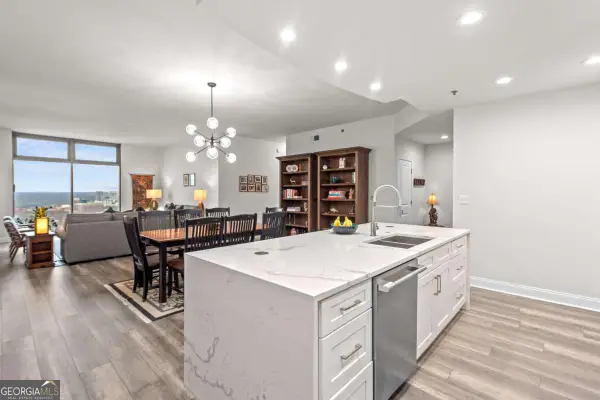 $875,000Active3 beds 3 baths2,094 sq. ft.
$875,000Active3 beds 3 baths2,094 sq. ft.270 17th Street Nw #3806, Atlanta, GA 30363
MLS# 10661545Listed by: Engel & Völkers Atlanta - New
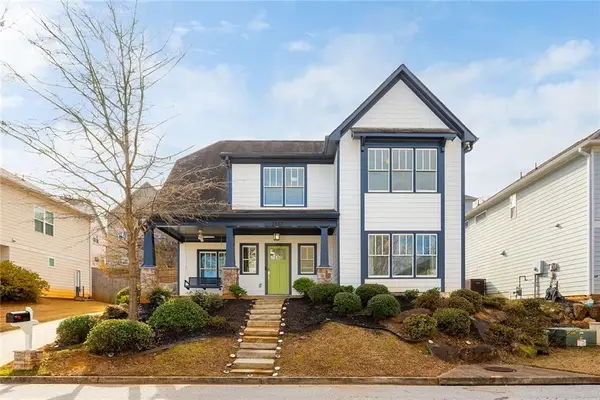 $570,000Active4 beds 3 baths3,538 sq. ft.
$570,000Active4 beds 3 baths3,538 sq. ft.2687 Oak Leaf Place Se, Atlanta, GA 30316
MLS# 7695519Listed by: ENGEL & VOLKERS ATLANTA - Coming Soon
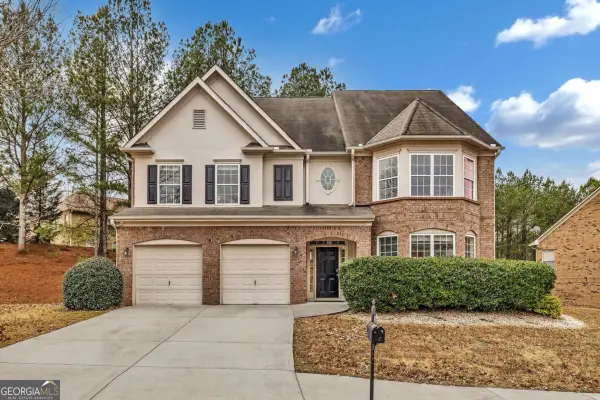 $560,000Coming Soon7 beds 5 baths
$560,000Coming Soon7 beds 5 baths5401 SW Stone Cove Dr, Atlanta, GA 30331
MLS# 10661519Listed by: BHHS Georgia Properties - New
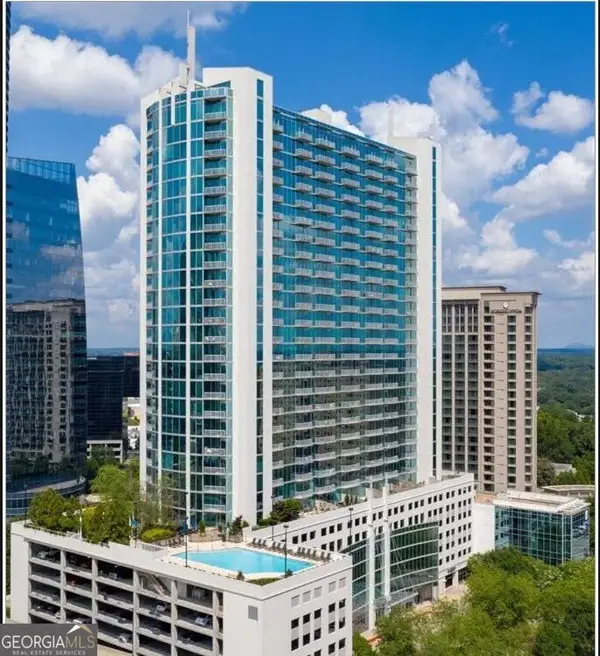 $285,000Active1 beds 1 baths736 sq. ft.
$285,000Active1 beds 1 baths736 sq. ft.3324 Peachtree Road #2213, Atlanta, GA 30326
MLS# 10661521Listed by: Simply List - New
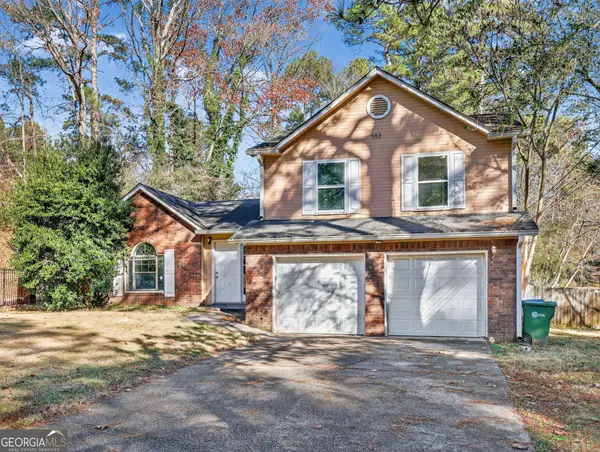 $219,900Active3 beds 3 baths1,507 sq. ft.
$219,900Active3 beds 3 baths1,507 sq. ft.583 Tarragon Court Sw, Atlanta, GA 30331
MLS# 10661522Listed by: Trelora Realty, Inc.
