53 Paces West Drive Nw, Atlanta, GA 30327
Local realty services provided by:ERA Towne Square Realty, Inc.
53 Paces West Drive Nw,Atlanta, GA 30327
$1,100,000
- 3 Beds
- 4 Baths
- 3,025 sq. ft.
- Townhouse
- Active
Listed by: linde moore404-531-5700
Office: keller williams rlty, first atlanta
MLS#:7658521
Source:FIRSTMLS
Price summary
- Price:$1,100,000
- Price per sq. ft.:$363.64
- Monthly HOA dues:$850
About this home
Nestled in the private, gated enclave of Paces West in the heart of Buckhead, this exquisite residence has been completely reimagined to blend timeless elegance with modern luxury. Tucked away in the rear of the community for ultimate privacy, the home welcomes you with meticulously curated landscaping, setting the tone for the sophisticated beauty that lies within. Step inside to discover an all-new interior featuring rich 5 1/4" hardwood flooring, custom lighting with dimmers throughout the home, adding ambiance, and designer-selected finishes that elevate every space. Traditional architectural details such as intricate trimwork and molding add depth and character, while soaring 10-ft ceilings and three sets of French doors flood the home with natural light, seamlessly connecting indoor and outdoor living. The expansive great room serves as both a refined retreat and a perfect gathering space, effortlessly balancing comfort and style. At the heart of the home, the stunning kitchen is a masterpiece of design and functionality. Anchored by an oversized quartz-topped island with ample seating and discreet storage, the space is equipped with soft-close cabinetry, a farmhouse sink, premium stainless steel Thermador appliances, and exquisite zellige tile extending to the ceiling. Custom uplighting and under-cabinet lighting create a warm ambiance, while the adjacent flex space, adorned with built-ins and additional cabinetry, offers versatility as a cozy living area or an elegant bar for entertaining. The expansive rear deck extends the living space outdoors, inviting al fresco dining and tranquil relaxation amidst lush greenery. A retractable awning offers customizable shade, ensuring year-round enjoyment in this serene retreat. The main level is completed by a dedicated dining area, a spacious fireside living room, and a beautifully appointed powder bath. Upstairs, the primary suite is a true sanctuary, featuring a custom illuminated tray ceiling, dual walk-in closets (one with a secure locking feature), and a luxurious en-suite bath with a frameless oversized shower, dual vanities, and a striking Tiffany stained-glass panel—a stunning, one-of-a-kind focal point. Two additional bedrooms, a full bath, and a conveniently located laundry room complete the upper level. The terrace level offers a flexible bonus space tailored for modern living. Featuring a full wet bar with wine storage, a full bathroom, and an adaptable layout, this level is ideal for use as a media room, home gym, office, or private guest suite. The rear-entry garage is fully insulated, heated, and cooled, boasting epoxy flooring and an oversized utility closet for additional storage. A parking pad with three additional guest spaces adds further convenience. Additional thoughtful features include spray foam insulation for energy efficiency and custom electric foldaway attic stairs, making storage both accessible and practical. Set within a beautifully maintained community offering amenities such as a pool, clubhouse, and dog park, this exceptional townhome provides effortless access to Buckhead’s premier dining, shopping, green spaces, and top-rated schools. Experience refined living at its finest in the coveted Paces West community—where timeless elegance meets modern comfort.
Contact an agent
Home facts
- Year built:1982
- Listing ID #:7658521
- Updated:February 20, 2026 at 02:27 PM
Rooms and interior
- Bedrooms:3
- Total bathrooms:4
- Full bathrooms:3
- Half bathrooms:1
- Living area:3,025 sq. ft.
Heating and cooling
- Cooling:Ceiling Fan(s), Central Air
- Heating:Central, Natural Gas
Structure and exterior
- Roof:Shingle
- Year built:1982
- Building area:3,025 sq. ft.
- Lot area:0.05 Acres
Schools
- High school:North Atlanta
- Middle school:Willis A. Sutton
- Elementary school:Jackson - Atlanta
Utilities
- Water:Public, Water Available
- Sewer:Public Sewer, Sewer Available
Finances and disclosures
- Price:$1,100,000
- Price per sq. ft.:$363.64
- Tax amount:$11,119 (2024)
New listings near 53 Paces West Drive Nw
- New
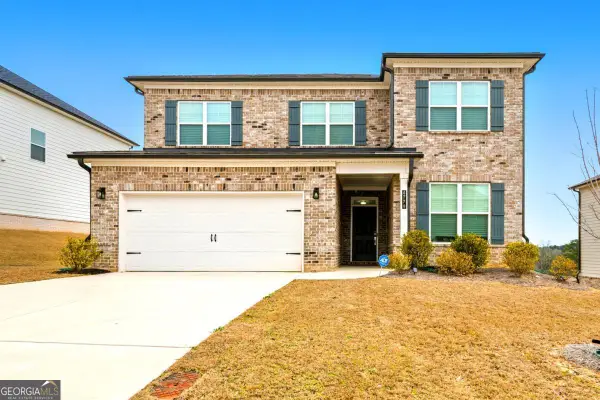 $440,000Active4 beds 4 baths3,011 sq. ft.
$440,000Active4 beds 4 baths3,011 sq. ft.4779 Mock Orange Street Sw, Atlanta, GA 30331
MLS# 10695184Listed by: Keller Williams Realty Consultants - New
 $700,000Active4 beds 3 baths1,650 sq. ft.
$700,000Active4 beds 3 baths1,650 sq. ft.959 Hank Aaron Drive Sw #B, Atlanta, GA 30315
MLS# 7721938Listed by: KELLER KNAPP - New
 $525,000Active3 beds 3 baths1,600 sq. ft.
$525,000Active3 beds 3 baths1,600 sq. ft.3117 Semmes Street, Atlanta, GA 30344
MLS# 7722217Listed by: CHAPMAN HALL REALTORS - New
 $650,000Active4 beds 3 baths1,600 sq. ft.
$650,000Active4 beds 3 baths1,600 sq. ft.961 Hank Aaron Drive Se #A, Atlanta, GA 30315
MLS# 10695153Listed by: Keller Knapp, Inc - New
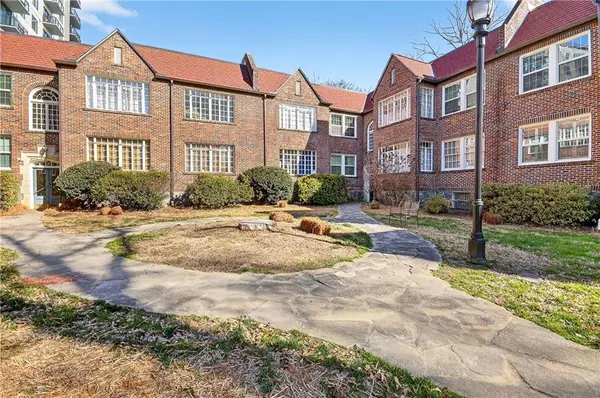 $237,000Active1 beds 1 baths714 sq. ft.
$237,000Active1 beds 1 baths714 sq. ft.1765 Peachtree Street Nw #2G, Atlanta, GA 30309
MLS# 7721635Listed by: ANSLEY REAL ESTATE - New
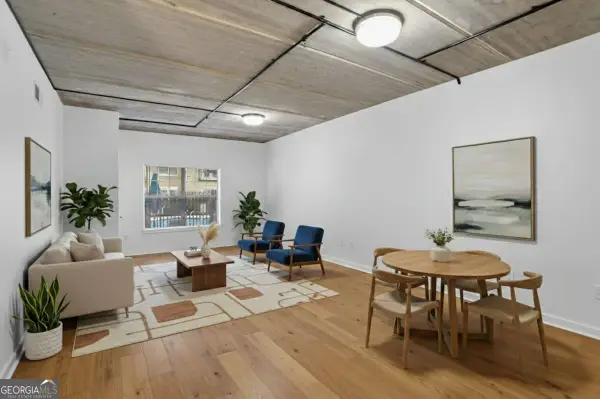 $279,900Active1 beds 1 baths
$279,900Active1 beds 1 baths800 Peachtree Street Ne #2104, Atlanta, GA 30308
MLS# 10695132Listed by: RE/MAX Metro Atlanta Cityside - New
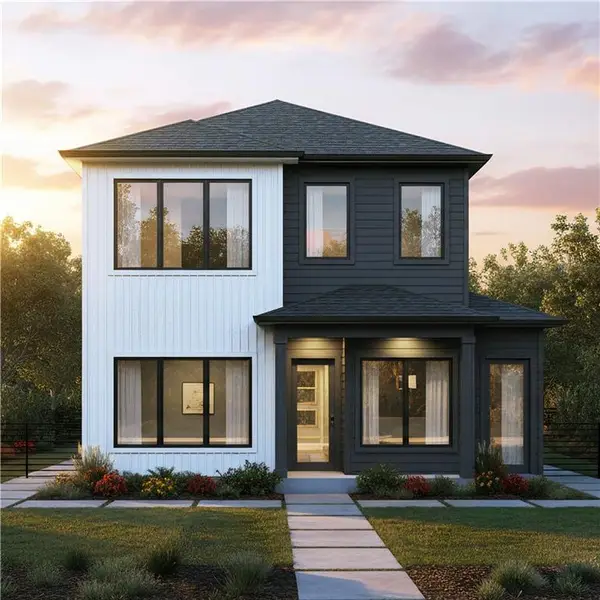 $650,000Active4 beds 3 baths1,600 sq. ft.
$650,000Active4 beds 3 baths1,600 sq. ft.961 Hank Aaron Drive Sw #A, Atlanta, GA 30315
MLS# 7721918Listed by: KELLER KNAPP - Coming Soon
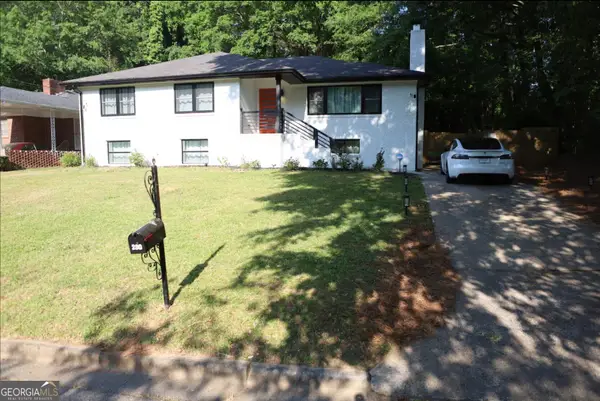 $670,000Coming Soon6 beds 4 baths
$670,000Coming Soon6 beds 4 baths280 W Lake Drive Nw, Atlanta, GA 30314
MLS# 10695072Listed by: America's Best Smart Realty - New
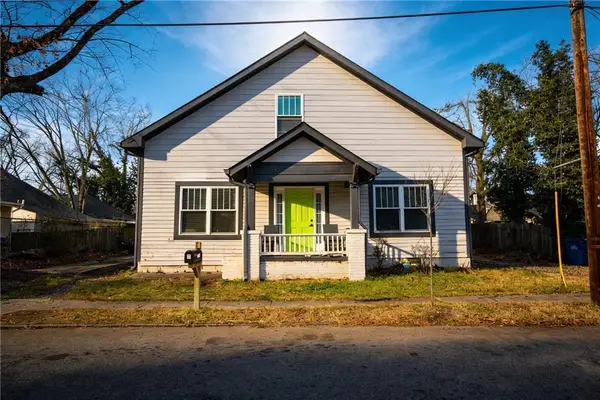 $329,500Active3 beds 3 baths1,428 sq. ft.
$329,500Active3 beds 3 baths1,428 sq. ft.1174 Princess Avenue Sw, Atlanta, GA 30310
MLS# 7720834Listed by: THE OFFICIAL ASCENDING REALTY, LLC - Open Sun, 12 to 2pmNew
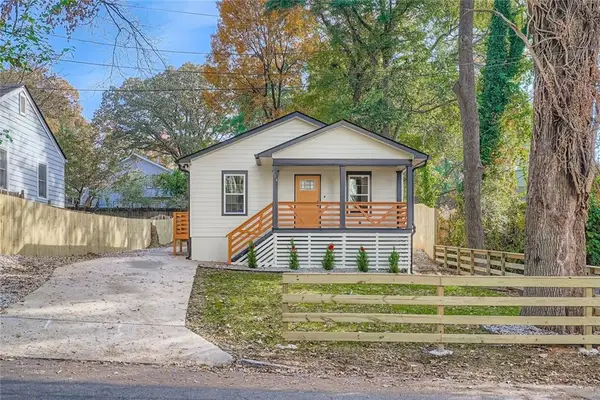 $533,000Active3 beds 2 baths1,040 sq. ft.
$533,000Active3 beds 2 baths1,040 sq. ft.194 Dearborn Street Se, Atlanta, GA 30317
MLS# 7721724Listed by: KELLER WILLIAMS REALTY CITYSIDE

