5435 High Point Road, Atlanta, GA 30342
Local realty services provided by:ERA Kings Bay Realty
5435 High Point Road,Atlanta, GA 30342
$685,000
- 4 Beds
- 4 Baths
- 4,998 sq. ft.
- Single family
- Pending
Listed by: jimmy baron404-234-2033, Jimmy@JimmyBaron.com
Office: keller williams rlty first atl
MLS#:10643037
Source:METROMLS
Price summary
- Price:$685,000
- Price per sq. ft.:$137.05
About this home
Welcome to this light-filled 80's contemporary ranch home featuring soaring vaulted ceilings, gorgeous hardwoods, a charming private courtyard with covered outdoor kitchen, huge screened porch, and an easy, open floor plan. The full finished basement features a proper kitchen with dining area, bath, laundry, office space, and living area for the complete inlaw/au pair suite, A rare find that offers two driveways-a circular drive for convenient guest access and a second leading to a two-car garage. Situated on a prime corner half-acre lot in the High Point neighborhood, the property offers exceptional flexibility and strong potential for renovation, expansion, or new construction. Property is being sold as-is and priced accordingly, creating a valuable opportunity for buyers seeking a project or an outstanding lot in a desirable location. Walking distance to High Point Elementary, AJA, CBT, Blue Moon Pizza, and Sushi Nami. 5 minutes from 400/285, Pill Hill, Target, Trader Joe's and the Prado. 10 mins to Chastain Park. Bring your vision and explore all the possibilities this special property offers.
Contact an agent
Home facts
- Year built:1980
- Listing ID #:10643037
- Updated:December 30, 2025 at 08:40 AM
Rooms and interior
- Bedrooms:4
- Total bathrooms:4
- Full bathrooms:3
- Half bathrooms:1
- Living area:4,998 sq. ft.
Heating and cooling
- Cooling:Ceiling Fan(s), Central Air
- Heating:Central
Structure and exterior
- Roof:Composition
- Year built:1980
- Building area:4,998 sq. ft.
- Lot area:0.51 Acres
Schools
- High school:Riverwood
- Middle school:Ridgeview
- Elementary school:High Point
Utilities
- Water:Public
- Sewer:Public Sewer
Finances and disclosures
- Price:$685,000
- Price per sq. ft.:$137.05
- Tax amount:$7,394 (2025)
New listings near 5435 High Point Road
- Coming SoonOpen Sun, 1 to 4pm
 $349,900Coming Soon3 beds 3 baths
$349,900Coming Soon3 beds 3 baths1905 Rollingwood Drive Se, Atlanta, GA 30316
MLS# 10662481Listed by: Keller Williams Realty - New
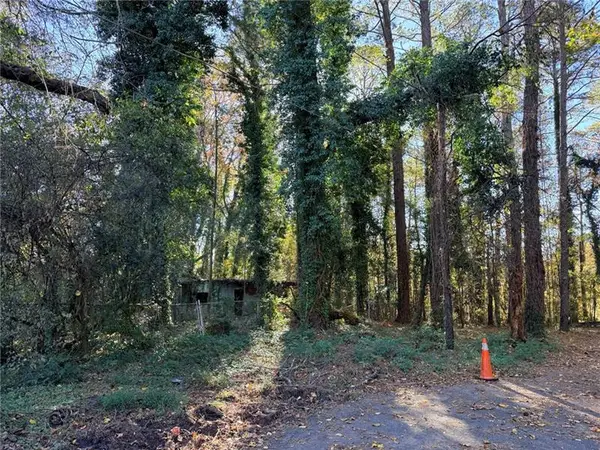 $30,000Active0.47 Acres
$30,000Active0.47 Acres2320 Park Way Sw, Atlanta, GA 30315
MLS# 7696487Listed by: EXP REALTY, LLC. - New
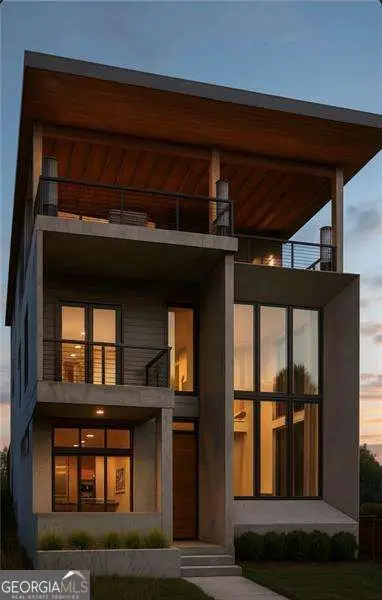 $1,450,000Active5 beds 4 baths
$1,450,000Active5 beds 4 baths1043 Avondale Avenue Se, Atlanta, GA 30312
MLS# 10662463Listed by: PalmerHouse Properties - New
 $1,450,000Active5 beds 4 baths
$1,450,000Active5 beds 4 baths1047 Avondale Avenue Se, Atlanta, GA 30312
MLS# 10662465Listed by: PalmerHouse Properties - New
 $260,000Active3 beds 3 baths1,642 sq. ft.
$260,000Active3 beds 3 baths1,642 sq. ft.1901 Creel Lane, Atlanta, GA 30349
MLS# 10662432Listed by: Keller Williams Rlty-Atl.North - New
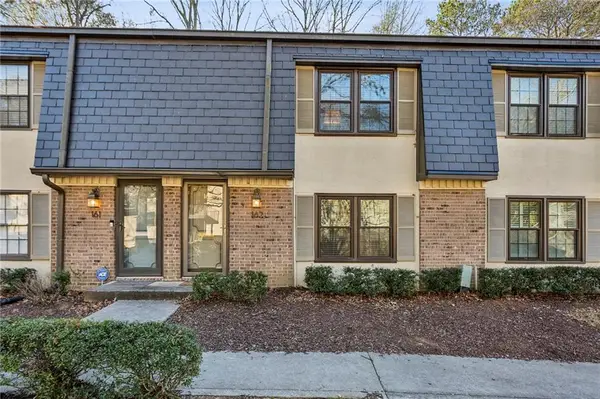 $295,000Active2 beds 3 baths1,252 sq. ft.
$295,000Active2 beds 3 baths1,252 sq. ft.162 Lablanc Way Nw, Atlanta, GA 30327
MLS# 7696444Listed by: HOME LUXURY REAL ESTATE 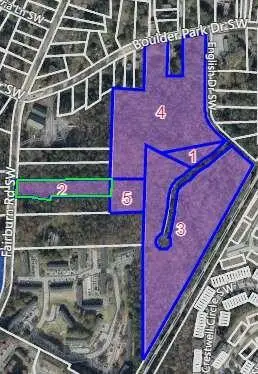 $7,500,000Active23.17 Acres
$7,500,000Active23.17 Acres262 Fairburn Road, Atlanta, GA 30331
MLS# 7280983Listed by: CDE REALTY, INC.- New
 $199,900Active2 beds 2 baths1,204 sq. ft.
$199,900Active2 beds 2 baths1,204 sq. ft.385 Ralph Mcgill Boulevard Ne #D, Atlanta, GA 30312
MLS# 7695709Listed by: KELLER WILLIAMS REALTY PARTNERS - New
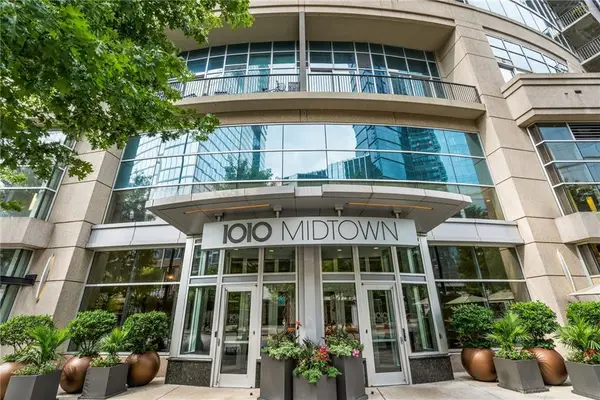 $900,000Active2 beds 2 baths1,677 sq. ft.
$900,000Active2 beds 2 baths1,677 sq. ft.1080 Peachtree Street Ne #3307, Atlanta, GA 30309
MLS# 7695753Listed by: ENGEL & VOLKERS ATLANTA - Coming Soon
 $750,000Coming Soon4 beds 4 baths
$750,000Coming Soon4 beds 4 baths1118 Glenwood Avenue Se, Atlanta, GA 30316
MLS# 7696144Listed by: ATLANTA FINE HOMES SOTHEBY'S INTERNATIONAL
