546 John Wesley Dobbs Avenue, Atlanta, GA 30312
Local realty services provided by:ERA Towne Square Realty, Inc.
546 John Wesley Dobbs Avenue,Atlanta, GA 30312
$1,884,000
- 5 Beds
- 4 Baths
- 4,546 sq. ft.
- Single family
- Active
Listed by: matthew doyle
Office: compass
MLS#:7292223
Source:FIRSTMLS
Price summary
- Price:$1,884,000
- Price per sq. ft.:$414.43
About this home
Nestled in the heart of Old Fourth Ward, this custom-built modern marvel was thoughtfully imagined by renowned architect, Scott West. Overflowing with architectural intrigue, this is the largest-ever modern single-family home built in O4W and is one of the few exclusive residences providing direct access to the Freedom Park Trail, peacefully connecting this modern oasis with the Beltline just 2 blocks away. This trophy home is the envy of the neighborhood with a rare 3-car garage + storage, coveted off-street parking and spacious backyard retreat with room for an in-ground pool.
Sleek modern detailing starts from the outside in with the awe-inspiring exterior glass curtain wall gracefully integrated with standing metal seam siding and Brazilian Walnut accents. Luxury is truly in the details across the four distinct levels of living space plus a dramatic rooftop terrace with skyline and treetop vistas.
Upon entry you are greeted by an iconic floating stairwell drawing you up to the main living level anchored by the stunning custom kitchen. Dramatic hand-crafted cabinetry conceals hidden appliances with book-matched walnut panels. Oil-Finished Brazilian Walnut flooring seamlessly connects the kitchen with the spacious living room wired for a home theater. The dining room is truly designed with entertaining in mind, with in-ceiling speakers. Massive floor-to-ceiling windows flood these spaces with light and a gracious rear deck provides ample outdoor living space with hidden stairs leading to the yard and beyond.
Ascend upstairs to find the private owner’s suite offering a zen-like retreat from the day-to-day with an oversized jacuzzi tub, massive steam/shower combo, two walk-in closets, sitting area and skyline views from a private balcony. This level also includes 2 additional bedrooms, a full bath, laundry room and even a loft. Up one more level to the 700sqft private rooftop deck outfitted with plumbing for a wet bar…if you can’t tell entertainment is at the core of this home’s design.
Space is no concern with the entry level offering two foyers, 2 additional bedrooms, a full-bath and access to the garage. Not to be outdone the bottom floor is home to the day-light basement flex space offering you an abundance of opportunities. Truly an Atlanta home unlike any other from the custom designed interior with details abound and direct access to the most exciting Intown neighborhood from your doorstep.
Whether morning runs to Piedmont Park, midday bike rides to Krog Street Market, or evening strolls to dinner in nearby Inman Park, this location and truly unique modern residence offers unparalleled access to all Intown living affords.
Contact an agent
Home facts
- Year built:2008
- Listing ID #:7292223
- Updated:December 09, 2023 at 01:12 PM
Rooms and interior
- Bedrooms:5
- Total bathrooms:4
- Full bathrooms:3
- Half bathrooms:1
- Living area:4,546 sq. ft.
Heating and cooling
- Cooling:Ceiling Fan(s), Central Air
- Heating:Central, Electric
Structure and exterior
- Year built:2008
- Building area:4,546 sq. ft.
- Lot area:0.17 Acres
Schools
- High school:Midtown
- Middle school:David T Howard
- Elementary school:Hope-Hill
Utilities
- Water:Public, Water Available
- Sewer:Public Sewer
Finances and disclosures
- Price:$1,884,000
- Price per sq. ft.:$414.43
- Tax amount:$10,507 (2022)
New listings near 546 John Wesley Dobbs Avenue
- Open Sun, 1 to 4pmNew
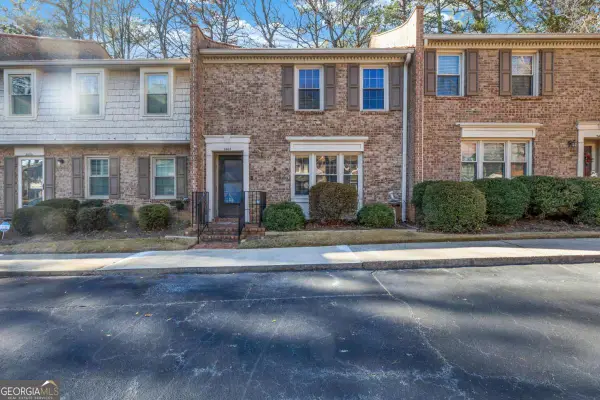 $265,000Active2 beds 3 baths
$265,000Active2 beds 3 baths3403 Ashwood Lane, Atlanta, GA 30341
MLS# 10659460Listed by: Keller Williams Realty - New
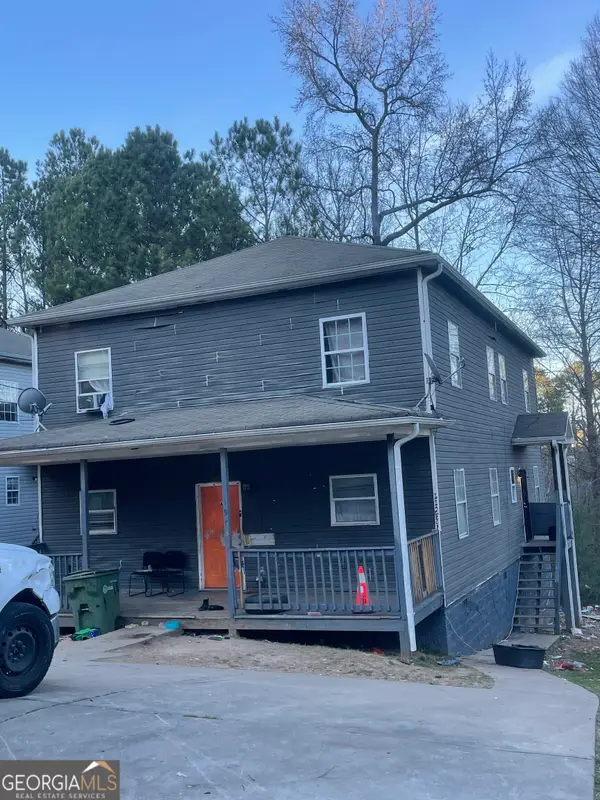 $439,900Active-- beds -- baths
$439,900Active-- beds -- baths1973 Jones Avenue Nw, Atlanta, GA 30318
MLS# 10659475Listed by: Rodgers Real Solutions - New
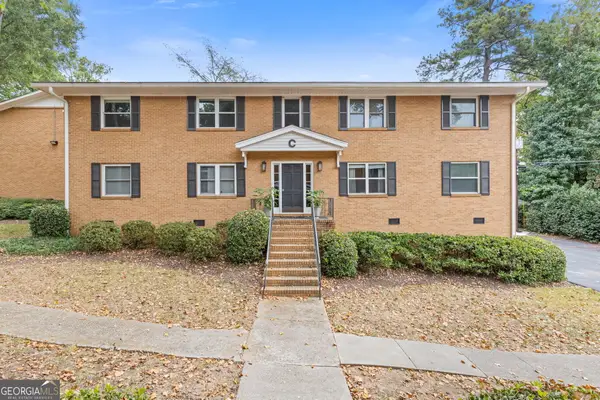 $224,900Active2 beds 2 baths990 sq. ft.
$224,900Active2 beds 2 baths990 sq. ft.3510 Roswell Road Nw #APT C2, Atlanta, GA 30305
MLS# 10659487Listed by: Astrin Real Estate - New
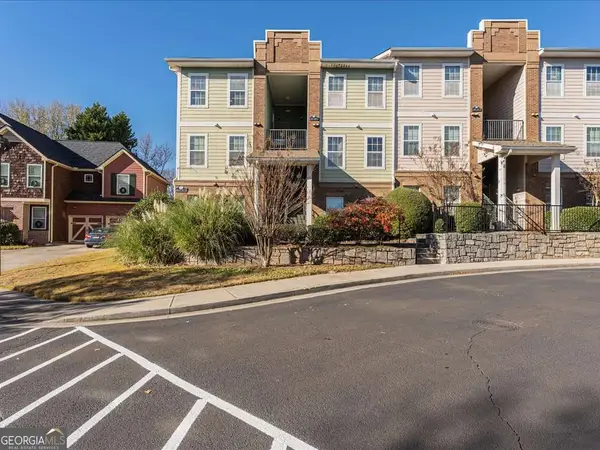 $150,000Active1 beds 1 baths
$150,000Active1 beds 1 baths1752 Pryor Road Sw #105, Atlanta, GA 30315
MLS# 10659410Listed by: Best Life Realty - New
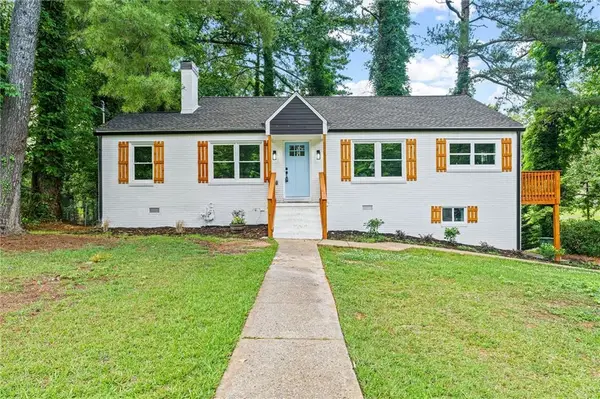 $420,000Active4 beds 3 baths2,350 sq. ft.
$420,000Active4 beds 3 baths2,350 sq. ft.1995 Venetian Drive Sw, Atlanta, GA 30311
MLS# 7693829Listed by: EXP REALTY, LLC. - New
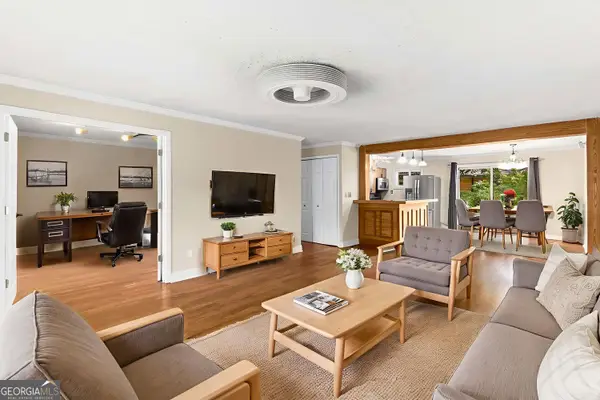 $250,000Active3 beds 2 baths1,300 sq. ft.
$250,000Active3 beds 2 baths1,300 sq. ft.115 Biscayne Drive Nw #E3, Atlanta, GA 30309
MLS# 10659364Listed by: BHGRE Metro Brokers - New
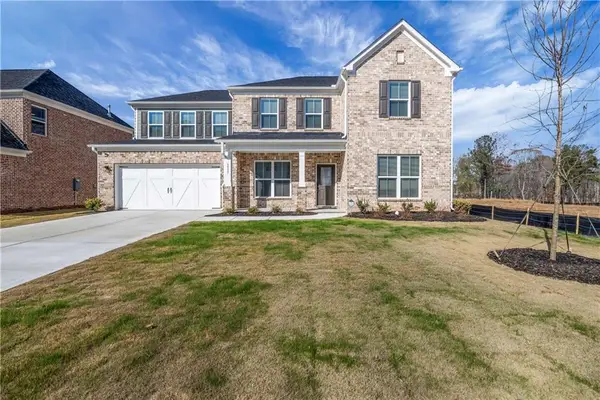 $610,000Active5 beds 5 baths
$610,000Active5 beds 5 baths6095 Marigold Way, Atlanta, GA 30349
MLS# 7692916Listed by: KELLER WILLIAMS REALTY ATLANTA PARTNERS - Coming Soon
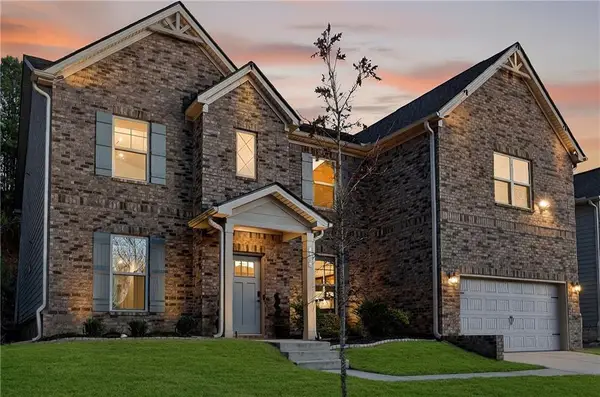 $595,000Coming Soon5 beds 4 baths
$595,000Coming Soon5 beds 4 baths4863 Sultana Way Sw, Atlanta, GA 30331
MLS# 7693821Listed by: KELLER WILLIAMS REALTY WEST ATLANTA - New
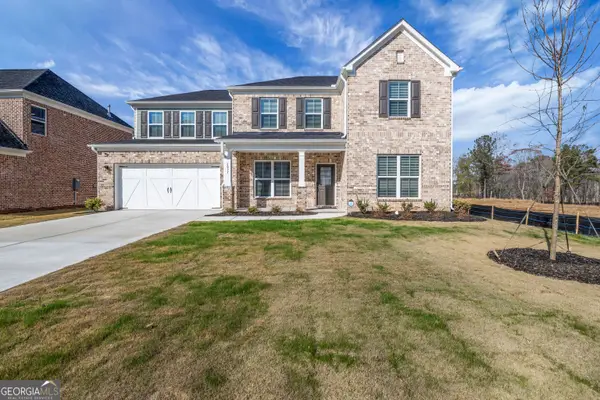 $610,000Active5 beds 5 baths
$610,000Active5 beds 5 baths6095 Marigold Way, Atlanta, GA 30349
MLS# 10659329Listed by: Keller Williams Rlty Atl. Part - Coming Soon
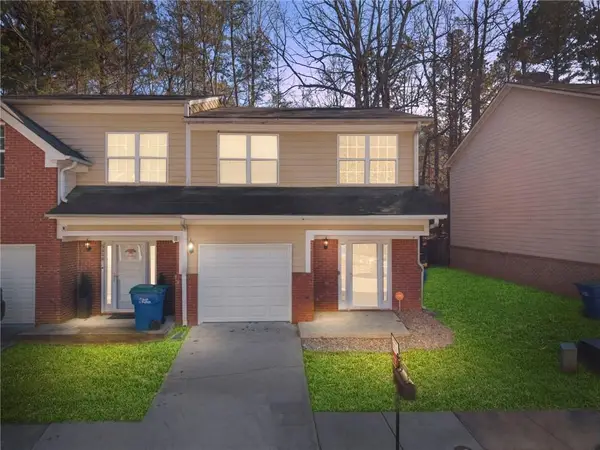 $294,495Coming Soon3 beds 4 baths
$294,495Coming Soon3 beds 4 baths5008 Lower Elm Street, Atlanta, GA 30349
MLS# 7693490Listed by: KELLER WILLIAMS REALTY ATL PART
