557 E Wesley Road Ne, Atlanta, GA 30305
Local realty services provided by:ERA Towne Square Realty, Inc.
557 E Wesley Road Ne,Atlanta, GA 30305
$949,000
- 5 Beds
- 4 Baths
- - sq. ft.
- Single family
- Active
Listed by: betsy berry4045024250, betsyberry@homegeorgia.com
Office: home real estate, llc
MLS#:10614099
Source:METROMLS
Price summary
- Price:$949,000
About this home
Welcome home to this sophisticated Garden Hills charmer! This stunning clinker brick Tudor-style residence has been lovingly renovated and offers timeless appeal with today’s updates. The classic exterior features steeply pitched gables, an arched front doorway, and symmetrical design, with charming arched brick detailing over the entrance that evokes a true storybook feel. A stone pathway winds through a meticulously maintained lawn to the front door, flanked by thoughtfully curated landscaping, including a curved flower bed, a vibrant Japanese maple, and lush greenery that beautifully softens the home’s structured facade. Step inside through the original arched front door, complete with stained glass window and original hardware, and you are welcomed by picture hang moldings, arched openings, plaster walls, and rich hardwood floors—hallmarks of the home's historic character. The spacious living room offers a comfortable retreat, centered around a decorative fireplace with a marble surround and elegant wood mantle. Adjacent to the living room is a light-filled sunroom featuring classic broken tile flooring—a signature detail in homes of this period—perfect for a private office or playroom. The large dining room flows easily from the living space, ideal for everyday meals and entertaining guests. The recently renovated kitchen is a true showstopper, featuring Walker Zanger quartz countertops, designer appliances—including a built-in Miele coffee maker, a Wolf six-burner range with hood vent, and a farmhouse sink—all framed by custom cabinetry that extends to the ceiling. An oversized refrigerator completes the space, making this kitchen every chef’s dream. A brand-new built-in banquette is a nod to the original floor plan, offering additional storage, more counter space, and a charming place to gather. The primary bedroom features a recently renovated private bathroom with marble mosaic flooring, a marble-topped vanity, and an oversized stand-up shower. The additional bedrooms on the main floor are generously sized. The secondary bathroom is rich in character with a clawfoot tub, slate walls and flooring, and a spacious vanity offering ample storage. The finished basement provides versatile and functional living spaces. An oversized laundry room with a large utility sink and abundant storage makes busy life more manageable. A private lower-level bedroom features its own full bathroom with a tub/shower combo. Additionally, there is a bonus room—not counted in the bedroom total—with a private half bath, perfect for use as a recreation space or private office. A convenient morning bar adds even more flexibility to the lower level. Out back, you'll find extra parking for several cars and a large grassy backyard, ideal for play, entertaining, or relaxing. This unbeatable location allows you to walk to the Garden Hills Pool and Playground, Sunny Brook Park, Alexander Park, and nearby Peachtree Heights East's beloved Duck Pond. You're also just a short stroll to Frankie Allen Park—home of Buckhead Baseball and public tennis courts, and playground. Enjoy Buckhead’s incredible dining scene, including neighborhood favorite Anis, and experience easy access to local schools as well as St. Philip’s seasonal farmers market. This lovingly restored home offers the perfect blend of classic charm, thoughtful updates, and an unmatched location—ready to welcome you home!
Contact an agent
Home facts
- Year built:1935
- Listing ID #:10614099
- Updated:January 10, 2026 at 12:28 PM
Rooms and interior
- Bedrooms:5
- Total bathrooms:4
- Full bathrooms:3
- Half bathrooms:1
Heating and cooling
- Cooling:Ceiling Fan(s), Central Air
- Heating:Central, Forced Air
Structure and exterior
- Roof:Composition
- Year built:1935
- Lot area:0.19 Acres
Schools
- High school:North Atlanta
- Middle school:Sutton
- Elementary school:Garden Hills
Utilities
- Water:Public, Water Available
- Sewer:Public Sewer, Sewer Available
Finances and disclosures
- Price:$949,000
- Tax amount:$9,215 (2024)
New listings near 557 E Wesley Road Ne
- New
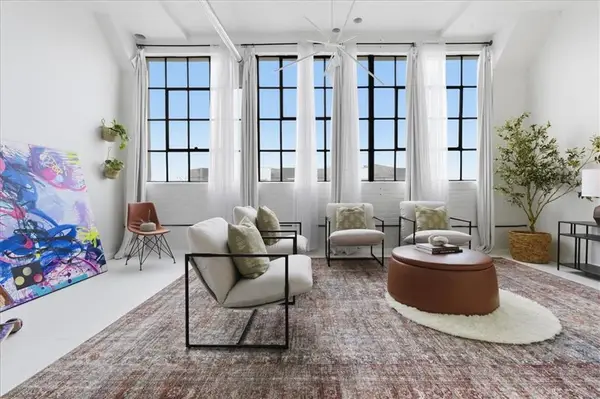 $299,000Active1 beds 1 baths1,031 sq. ft.
$299,000Active1 beds 1 baths1,031 sq. ft.881 Memorial Drive Se #307, Atlanta, GA 30316
MLS# 7702093Listed by: TRUE LEGACY REALTY, LLC. - New
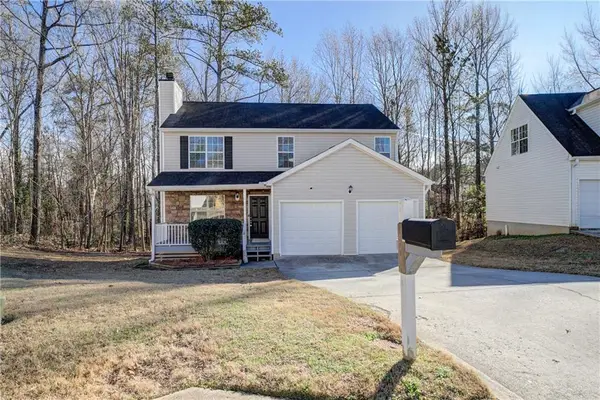 $285,000Active4 beds 4 baths2,512 sq. ft.
$285,000Active4 beds 4 baths2,512 sq. ft.1068 Hidden Brook Trail, Atlanta, GA 30349
MLS# 7702100Listed by: ATLANTA COMMUNITIES - New
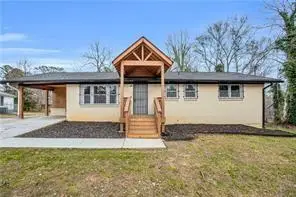 $280,000Active3 beds 2 baths1,300 sq. ft.
$280,000Active3 beds 2 baths1,300 sq. ft.2000 Fairburn Road Sw, Atlanta, GA 30331
MLS# 7702110Listed by: COLDWELL BANKER REALTY - New
 $349,900Active3 beds 2 baths2,200 sq. ft.
$349,900Active3 beds 2 baths2,200 sq. ft.172 Polar Rock Road Sw, Atlanta, GA 30315
MLS# 10669643Listed by: eXp Realty 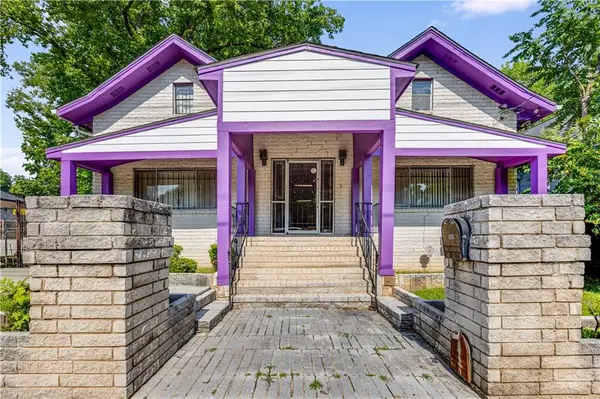 $800,000Active7 beds 5 baths4,680 sq. ft.
$800,000Active7 beds 5 baths4,680 sq. ft.916 Metropolitan Parkway Sw, Atlanta, GA 30310
MLS# 7138564Listed by: PERRY HUNTER REALTY, LLC.- New
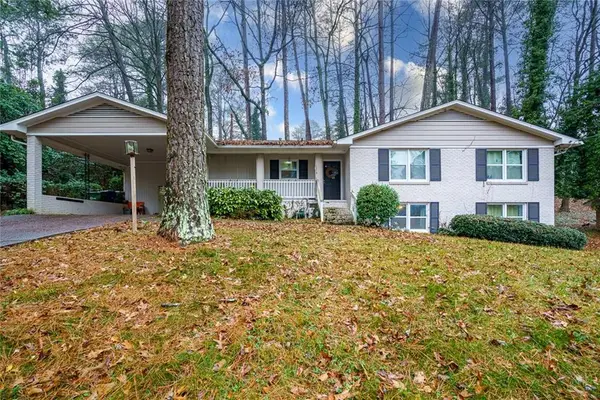 $305,000Active4 beds 3 baths18,700 sq. ft.
$305,000Active4 beds 3 baths18,700 sq. ft.3629 Rolling Green Ridge Sw, Atlanta, GA 30331
MLS# 7694583Listed by: KELLER WILLIAMS REALTY CITYSIDE - New
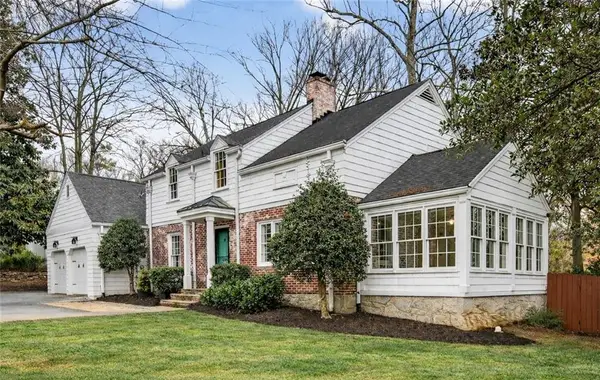 $899,000Active3 beds 3 baths2,394 sq. ft.
$899,000Active3 beds 3 baths2,394 sq. ft.4105 Peachtree Dunwwoody Road Ne, Atlanta, GA 30342
MLS# 7695177Listed by: KELLER WILLIAMS REALTY INTOWN ATL - New
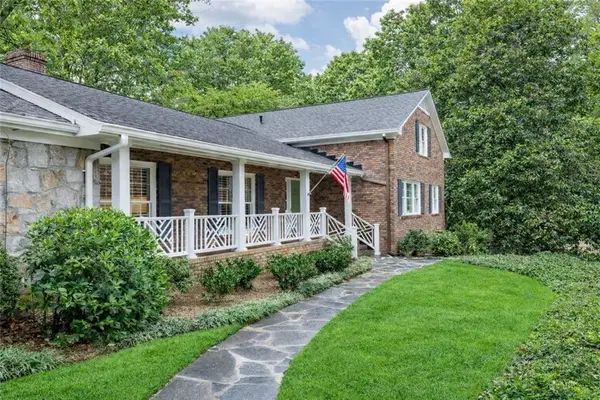 $1,050,000Active4 beds 5 baths3,287 sq. ft.
$1,050,000Active4 beds 5 baths3,287 sq. ft.690 Fair Oaks Manor, Atlanta, GA 30327
MLS# 7701843Listed by: DORSEY ALSTON REALTORS - New
 $319,900Active1 beds 1 baths787 sq. ft.
$319,900Active1 beds 1 baths787 sq. ft.1055 Piedmont Avenue Ne #114, Atlanta, GA 30309
MLS# 7701984Listed by: ATLANTA FINE HOMES SOTHEBY'S INTERNATIONAL - New
 $369,000Active1 beds 1 baths922 sq. ft.
$369,000Active1 beds 1 baths922 sq. ft.1055 Piedmont Avenue Ne #401, Atlanta, GA 30309
MLS# 7702028Listed by: ATLANTA FINE HOMES SOTHEBY'S INTERNATIONAL
