565 Peachtree Street Ne #1209, Atlanta, GA 30308
Local realty services provided by:ERA Towne Square Realty, Inc.
565 Peachtree Street Ne #1209,Atlanta, GA 30308
$299,000
- 1 Beds
- 1 Baths
- 930 sq. ft.
- Condominium
- Pending
Listed by: amber remm404-587-9598
Office: jane & co real estate
MLS#:7618117
Source:FIRSTMLS
Price summary
- Price:$299,000
- Price per sq. ft.:$321.51
- Monthly HOA dues:$496
About this home
***Building approved for Conventional Loans*** Highly desirable north-facing, 12th floor 1 bed/1 bath plus den with breathtaking panoramic views in a boutique, luxury high rise located in the heart of all Midtown has to offer. Bright, open living/dining/kitchen floor plan includes 10' ceilings, hardwoods, ceiling fan, granite, SS appliances with potential to add gas cooking, kitchen backsplash, and sizable pantry. Spacious primary suite features floor-to-ceiling windows, ceiling fan, and oversized walk-in closet. Generously-sized den can function as dining room, guest bedroom, or office. Private walk-out balcony with epoxy flooring and panoramic views of the Fox Theatre, Midtown, Stone Mountain, and Piedmont Park. Laundry closet with stackable washer/dryer is conveniently located in the hall. Gated, first level garage parking space adds to the appeal. Top it off with superb 24/7 concierge service, resort-style amenities - seasonally heated saltwater pool, lounge, fitness center & covered grilling area with fireplace. A short walk to GA Tech, entertainment, restaurants, Piedmont Park, Winship Cancer Institute at Emory Midtown, the Beltline, and Ponce City Market with easy access to interstates 75/85 only two blocks away. One of Atlanta's top-rated vegan restaurants is located in the building. This is intown living at its very best!
Contact an agent
Home facts
- Year built:2006
- Listing ID #:7618117
- Updated:November 12, 2025 at 08:31 AM
Rooms and interior
- Bedrooms:1
- Total bathrooms:1
- Full bathrooms:1
- Living area:930 sq. ft.
Heating and cooling
- Cooling:Ceiling Fan(s), Central Air
- Heating:Central, Electric, Forced Air
Structure and exterior
- Year built:2006
- Building area:930 sq. ft.
- Lot area:0.02 Acres
Schools
- High school:Midtown
- Middle school:David T Howard
- Elementary school:John Hope-Charles Walter Hill
Utilities
- Water:Public, Water Available
- Sewer:Public Sewer, Sewer Available
Finances and disclosures
- Price:$299,000
- Price per sq. ft.:$321.51
- Tax amount:$2,984 (2024)
New listings near 565 Peachtree Street Ne #1209
- New
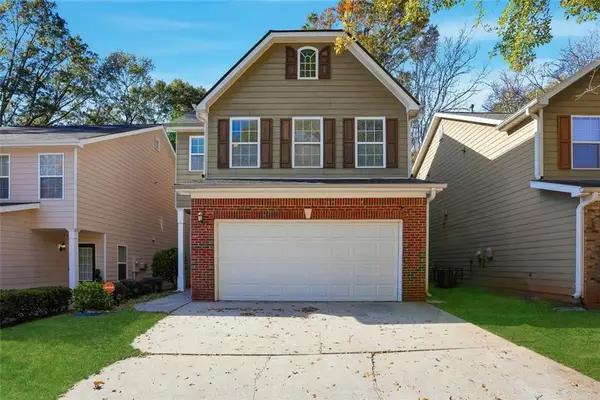 $298,000Active3 beds 3 baths1,710 sq. ft.
$298,000Active3 beds 3 baths1,710 sq. ft.2157 Capella Circle Sw, Atlanta, GA 30331
MLS# 7680783Listed by: EXP REALTY, LLC. - New
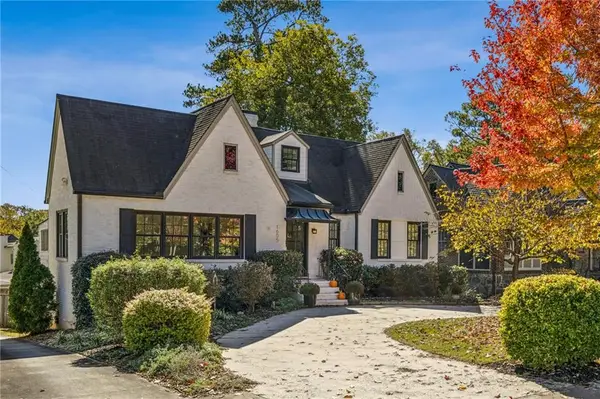 $1,300,000Active5 beds 4 baths3,437 sq. ft.
$1,300,000Active5 beds 4 baths3,437 sq. ft.1605 Johnson Road Ne, Atlanta, GA 30306
MLS# 7676747Listed by: ANSLEY REAL ESTATE| CHRISTIE'S INTERNATIONAL REAL ESTATE - New
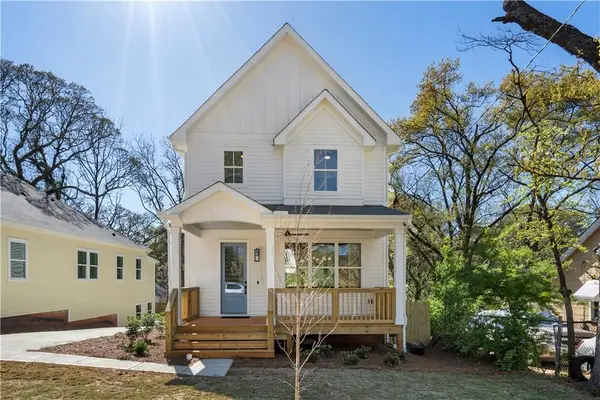 $525,000Active4 beds 4 baths2,640 sq. ft.
$525,000Active4 beds 4 baths2,640 sq. ft.1901 Browns Mill Road Se, Atlanta, GA 30315
MLS# 7677932Listed by: ANSLEY REAL ESTATE| CHRISTIE'S INTERNATIONAL REAL ESTATE - New
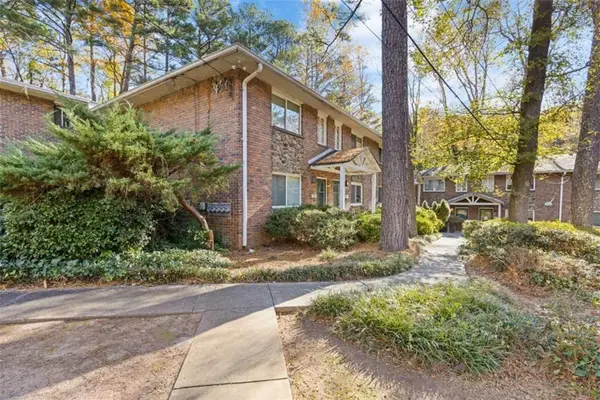 $175,000Active2 beds 2 baths
$175,000Active2 beds 2 baths2414 Peachwood Circle, Atlanta, GA 30345
MLS# 7680775Listed by: ASTRIN REAL ESTATE - New
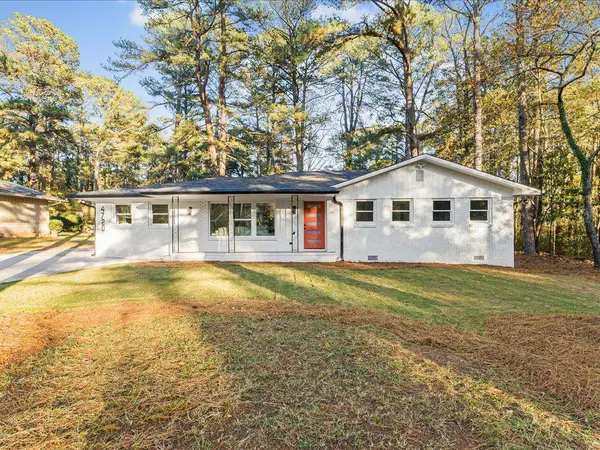 $295,000Active4 beds 2 baths1,700 sq. ft.
$295,000Active4 beds 2 baths1,700 sq. ft.4720 Ben Hill Road, Atlanta, GA 30349
MLS# 7680373Listed by: THE REALTY GROUP - New
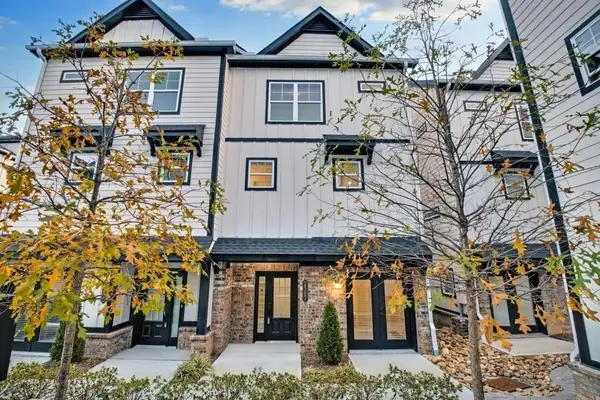 $419,900Active3 beds 4 baths1,634 sq. ft.
$419,900Active3 beds 4 baths1,634 sq. ft.2587 Ocean Walk Drive Nw, Atlanta, GA 30318
MLS# 7680717Listed by: AJ SUMMIT REALTY, LLC - New
 $185,000Active1 beds 1 baths683 sq. ft.
$185,000Active1 beds 1 baths683 sq. ft.1195 Milton Terrace Se #2301, Atlanta, GA 30315
MLS# 7680751Listed by: EXP REALTY, LLC. - New
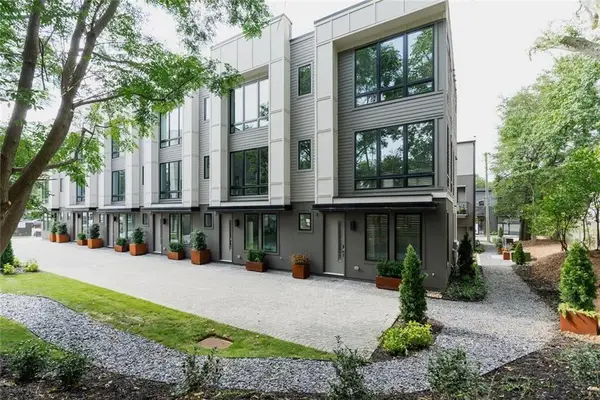 $545,000Active3 beds 3 baths1,565 sq. ft.
$545,000Active3 beds 3 baths1,565 sq. ft.1160 Ormewood Avenue Se #12, Atlanta, GA 30316
MLS# 7680734Listed by: KELLER KNAPP - New
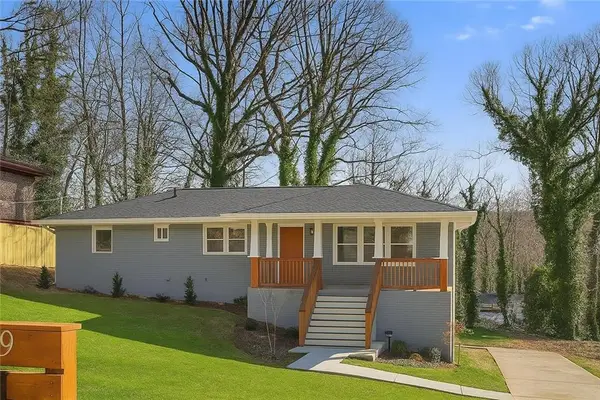 $455,000Active4 beds 3 baths2,600 sq. ft.
$455,000Active4 beds 3 baths2,600 sq. ft.2739 Flagstone Drive, Atlanta, GA 30316
MLS# 7680753Listed by: VIRTUAL PROPERTIES REALTY.COM - New
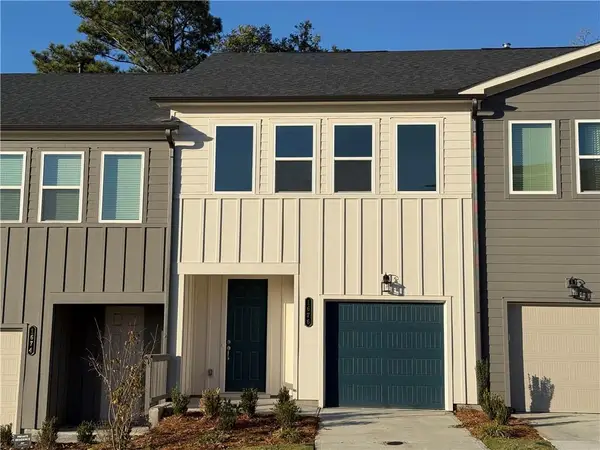 $364,900Active3 beds 3 baths1,362 sq. ft.
$364,900Active3 beds 3 baths1,362 sq. ft.1676 Gunnin Trace Nw, Atlanta, GA 30318
MLS# 7680553Listed by: ASHTON WOODS REALTY, LLC
