567 Ponce De Leon Avenue #510, Atlanta, GA 30308
Local realty services provided by:ERA Sunrise Realty
567 Ponce De Leon Avenue #510,Atlanta, GA 30308
$599,000
- 2 Beds
- 2 Baths
- 1,050 sq. ft.
- Condominium
- Active
Upcoming open houses
- Fri, Feb 1311:00 am - 04:00 pm
- Mon, Feb 1611:00 am - 04:00 pm
- Tue, Feb 1711:00 am - 04:00 pm
- Wed, Feb 1811:00 am - 04:00 pm
- Thu, Feb 1911:00 am - 04:00 pm
- Fri, Feb 2011:00 am - 04:00 pm
Listed by: jacqueline babcock, megan broom
Office: compass
MLS#:10676688
Source:METROMLS
Price summary
- Price:$599,000
- Price per sq. ft.:$570.48
- Monthly HOA dues:$499
About this home
Now delivering in the heart of Old Fourth Ward, The Leon on Ponce offers move-in-ready living with a trendy rooftop lounge directly across from Ponce City Market and the Atlanta BeltLine. Residence 510 is quietly tucked away with added privacy-sharing just one wall-and features a dynamic flex space ready to become a statement dining room, creative studio, home office, media lounge, or game-night hub. This layout delivers rare versatility and value in one of Atlanta's most energetic, walkable neighborhoods. Investor-friendly and gaining traction as closings continue, with pricing momentum on the rise-now's the time to jump in!
Contact an agent
Home facts
- Year built:2025
- Listing ID #:10676688
- Updated:February 13, 2026 at 05:29 AM
Rooms and interior
- Bedrooms:2
- Total bathrooms:2
- Full bathrooms:1
- Half bathrooms:1
- Living area:1,050 sq. ft.
Heating and cooling
- Cooling:Heat Pump
- Heating:Heat Pump
Structure and exterior
- Roof:Composition
- Year built:2025
- Building area:1,050 sq. ft.
Schools
- High school:Grady
- Middle school:David T Howard
- Elementary school:Hope Hill
Utilities
- Water:Public, Water Available
- Sewer:Public Sewer, Sewer Connected
Finances and disclosures
- Price:$599,000
- Price per sq. ft.:$570.48
New listings near 567 Ponce De Leon Avenue #510
- New
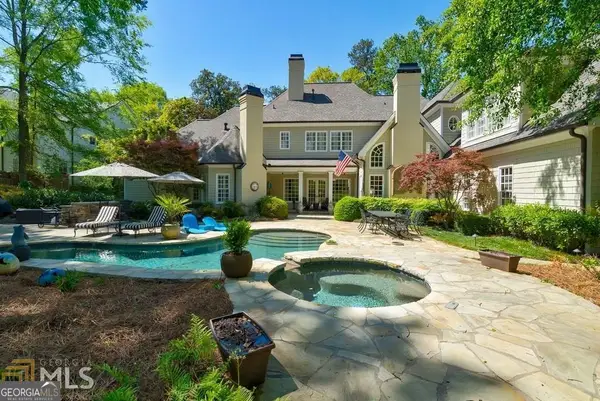 $2,200,000Active5 beds 8 baths6,138 sq. ft.
$2,200,000Active5 beds 8 baths6,138 sq. ft.4037 Wieuca Road Ne, Atlanta, GA 30342
MLS# 10690885Listed by: eXp Realty - New
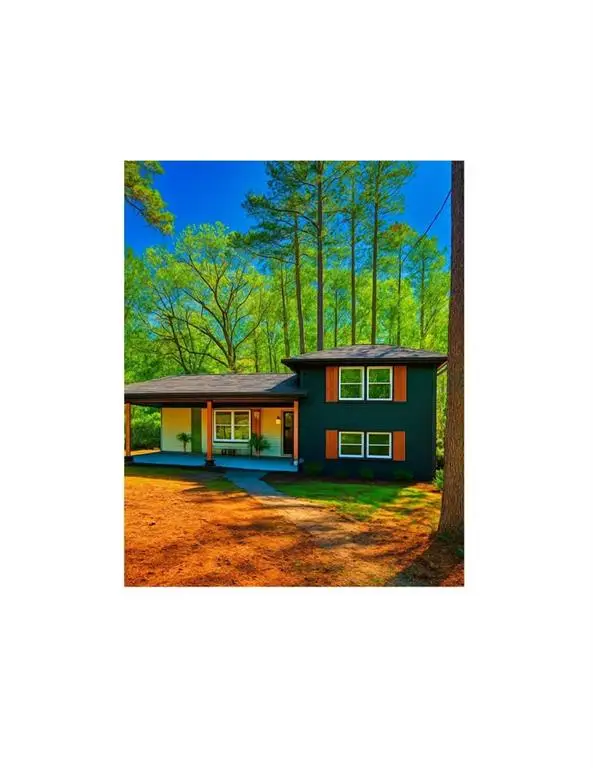 $499,000Active4 beds 3 baths1,800 sq. ft.
$499,000Active4 beds 3 baths1,800 sq. ft.116 Peyton Road, Atlanta, GA 30093
MLS# 7718859Listed by: HOMESMART - Coming Soon
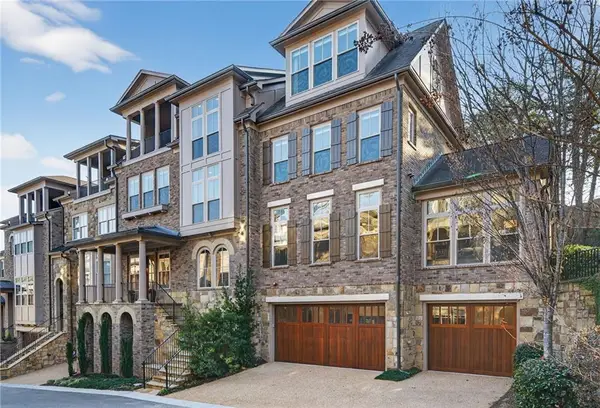 $1,595,000Coming Soon4 beds 5 baths
$1,595,000Coming Soon4 beds 5 baths3804 Lookout Perch Lane Se, Atlanta, GA 30339
MLS# 7718306Listed by: ATLANTA FINE HOMES SOTHEBY'S INTERNATIONAL - New
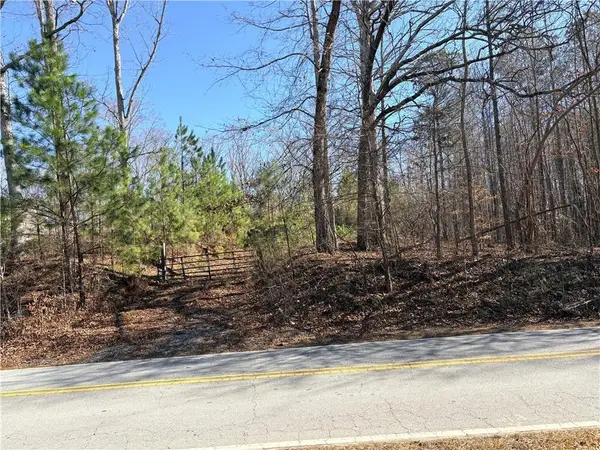 $70,000Active1 Acres
$70,000Active1 Acres3660 Union Road Sw, Atlanta, GA 30349
MLS# 7718853Listed by: REALTY HUB OF GEORGIA, LLC 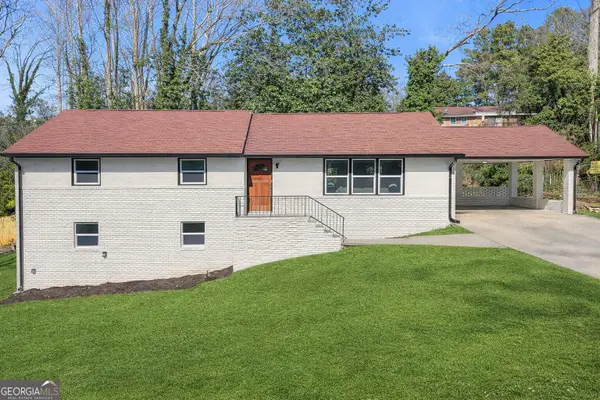 $409,000Active6 beds 3 baths3,975 sq. ft.
$409,000Active6 beds 3 baths3,975 sq. ft.2645 Brandon Road, Atlanta, GA 30337
MLS# 10681079Listed by: Fathom Realty GA, LLC- New
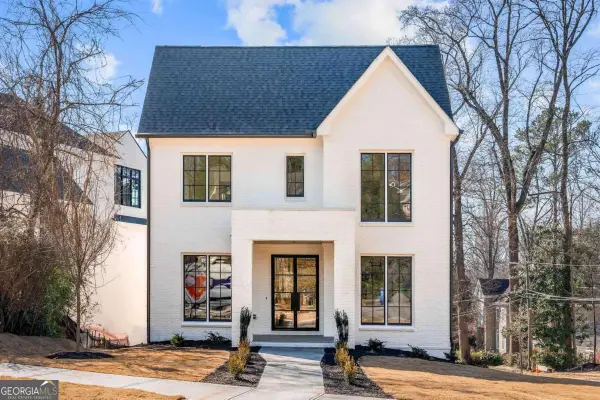 $2,699,900Active5 beds 6 baths5,018 sq. ft.
$2,699,900Active5 beds 6 baths5,018 sq. ft.1348 Berwick Avenue Ne, Atlanta, GA 30306
MLS# 10690855Listed by: Keller Knapp, Inc - New
 $425,000Active2 beds 1 baths1,057 sq. ft.
$425,000Active2 beds 1 baths1,057 sq. ft.825 Highland Lane Ne #1315, Atlanta, GA 30306
MLS# 10690749Listed by: Keller Williams Realty - New
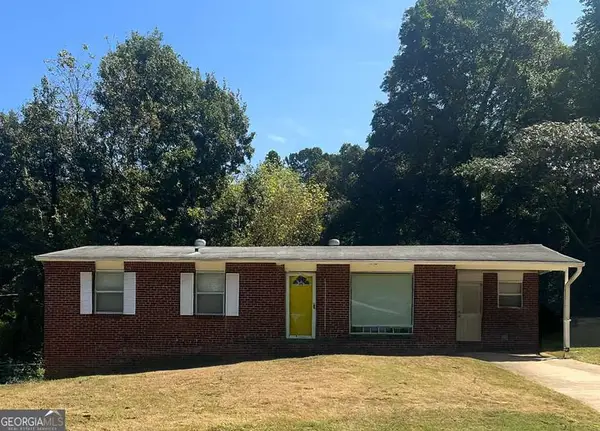 $165,000Active3 beds 2 baths1,272 sq. ft.
$165,000Active3 beds 2 baths1,272 sq. ft.673 Lyric Way Nw, Atlanta, GA 30318
MLS# 10690751Listed by: Keller Williams Rlty-Atl.North - New
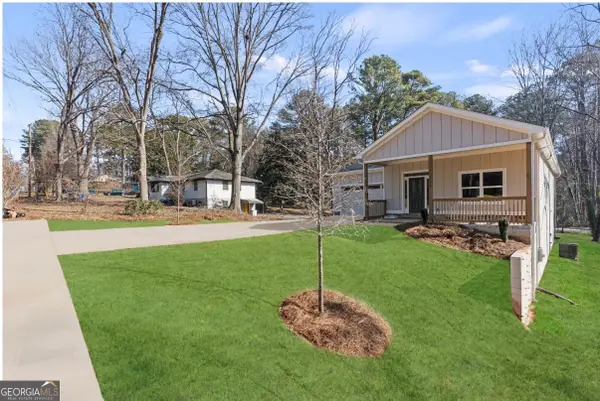 $608,000Active3 beds 3 baths1,800 sq. ft.
$608,000Active3 beds 3 baths1,800 sq. ft.2376 Pryor Road, Atlanta, GA 30315
MLS# 10690765Listed by: Purple Hammers Realty, LLC - New
 $208,100Active3 beds 1 baths
$208,100Active3 beds 1 baths2635 Fairlane Drive Se, Atlanta, GA 30354
MLS# 10690705Listed by: Keller Williams Atlanta Classic

