568 John Wesley Dobbs Avenue Ne, Atlanta, GA 30312
Local realty services provided by:ERA Towne Square Realty, Inc.
568 John Wesley Dobbs Avenue Ne,Atlanta, GA 30312
$1,875,000
- 8 Beds
- 8 Baths
- 6,630 sq. ft.
- Single family
- Active
Listed by: the justin landis group, ashton ernst404-689-4408
Office: bolst, inc.
MLS#:7593511
Source:FIRSTMLS
Price summary
- Price:$1,875,000
- Price per sq. ft.:$282.81
About this home
Seller Financing Opportunities Available! Fully Renovated Beltline Beauty! Welcome to 568 John Wesley Dobbs, a classic yet Fully Updated Home in the heart of Old Fourth Ward, one of Atlanta's most Vibrant and Walkable Neighborhoods. Just Steps from the Atlanta Beltline, Freedom Trail, Krog Street Market, Freedom Barkway Dog Park, and the Shops and Dining of Inman Park and Poncey-Highland, this home places you in the center of it all. The welcoming Covered Front Porch with ceiling fans is perfect for Year-Round Enjoyment just grab a drink and enjoy the view. Inside, the home is filled with Natural Light, boasting an Elegant Living Room with Tray Ceilings, Arched Doorways, and New Hardwood Floors. The Open Concept Floorplan includes a space for Formal Dining, a Fireside Breakfast Nook, and a Dreamy Chef's Kitchen featuring a Marble Waterfall Island, White Cabinets, Marble Countertops and Backsplash, Stainless Steel Appliances, and abundant Storage no detail was overlooked. The Main-Level Primary Suite offers a Spacious Walk-In Closet and a Spa-Like Ensuite with a Soaking Tub, Marble Shower, Dual Vanity, and chic finishes. An additional Bedroom and Full Bath complete the Main Level. Upstairs, you'll find Three Additional Bedrooms, and Three beautifully Updated Full Bathrooms. The Fully Finished Daylight Basement Level is a standout with its Own Private Entrance an ideal setup for Short-Term Rentals, Long-Term Tenants, or a Multigenerational Living Arrangement. This separate Living Space features a stylish Open Concept Living Area, a full Kitchen with Quartz Countertops, White Cabinets, and Stainless Steel Appliances, plus a Convenient Powder Room. The Terrace-Level Primary Suite includes a Walk-In Closet, Spa Bathroom with Soaking Tub, Separate Shower, and Dual Vanity. Two Additional Bedrooms, a shared Full Bath, and a Flex Space (perfect for a Home Gym or Office) make this space incredibly versatile. Step outside to enjoy the Two-Story Rear Deck, perfect for Hosting Guests or Relaxing Outdoors. The Massive Flat, Fully Fenced Backyard is a rare find in Intown Atlanta. A Long Driveway offers ample Parking for you and your guests. Whether you're an Investor looking for Serious Rental Income, a homeowner seeking Flexible Living Options, or someone who simply wants to be in the Middle of it All, this home delivers. With Easy Access to Parks, Restaurants, Shops, and Entertainment, this home is the Perfect Blend of Style, Functionality, and Location.
Contact an agent
Home facts
- Year built:2002
- Listing ID #:7593511
- Updated:December 19, 2025 at 02:27 PM
Rooms and interior
- Bedrooms:8
- Total bathrooms:8
- Full bathrooms:7
- Half bathrooms:1
- Living area:6,630 sq. ft.
Heating and cooling
- Cooling:Ceiling Fan(s), Central Air
- Heating:Central, Natural Gas
Structure and exterior
- Roof:Composition
- Year built:2002
- Building area:6,630 sq. ft.
- Lot area:0.14 Acres
Schools
- High school:Midtown
- Middle school:David T Howard
- Elementary school:John Hope-Charles Walter Hill
Utilities
- Water:Public
- Sewer:Public Sewer
Finances and disclosures
- Price:$1,875,000
- Price per sq. ft.:$282.81
- Tax amount:$22,113 (2024)
New listings near 568 John Wesley Dobbs Avenue Ne
- New
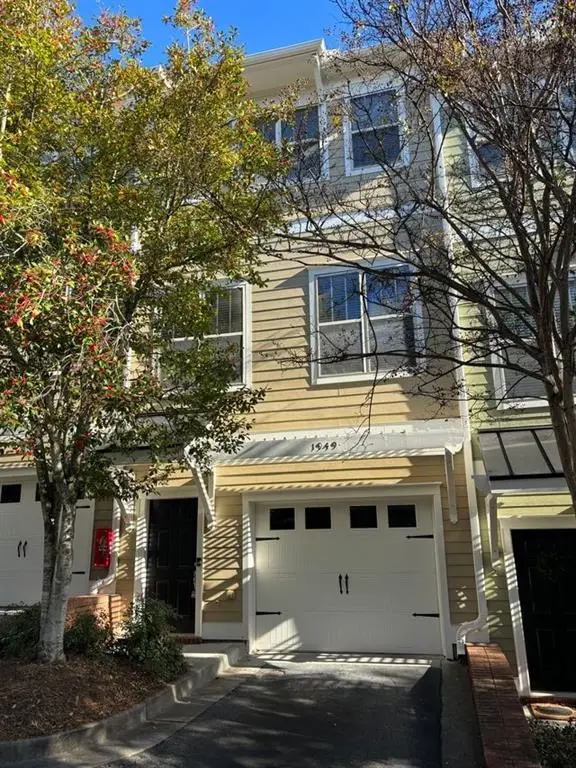 $445,000Active3 beds 4 baths1,822 sq. ft.
$445,000Active3 beds 4 baths1,822 sq. ft.1949 Sterling Oaks Circle Ne #13, Atlanta, GA 30319
MLS# 7694209Listed by: EXCALIBUR HOMES, LLC. - New
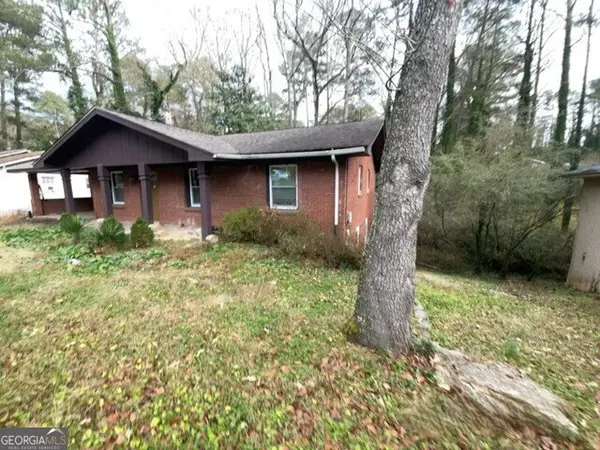 $1Active5 beds 3 baths1,584 sq. ft.
$1Active5 beds 3 baths1,584 sq. ft.2314 Omaha Road Sw, Atlanta, GA 30331
MLS# 10659796Listed by: Lawrence Realty Grp. GA - New
 $499,900Active3 beds 2 baths1,317 sq. ft.
$499,900Active3 beds 2 baths1,317 sq. ft.2523 Tilson Drive Se, Atlanta, GA 30317
MLS# 7693397Listed by: KELLER WILLIAMS REALTY CITYSIDE - New
 $260,000Active2 beds 1 baths1,020 sq. ft.
$260,000Active2 beds 1 baths1,020 sq. ft.311 Peachtree Hills Avenue Ne #6A, Atlanta, GA 30305
MLS# 7690454Listed by: ATLANTA COMMUNITIES - New
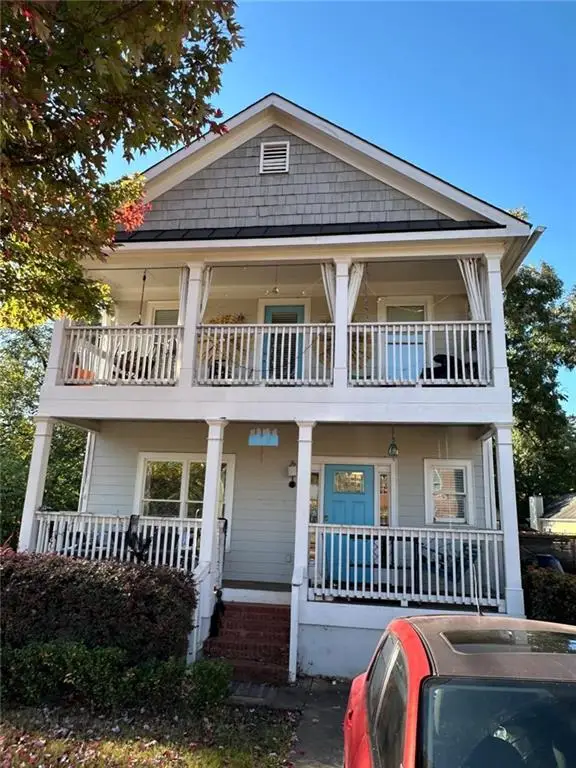 $469,000Active3 beds 3 baths1,812 sq. ft.
$469,000Active3 beds 3 baths1,812 sq. ft.175 Farrington Avenue, Atlanta, GA 30315
MLS# 7694178Listed by: HUMPHRIES & KING REALTY, LLC. - New
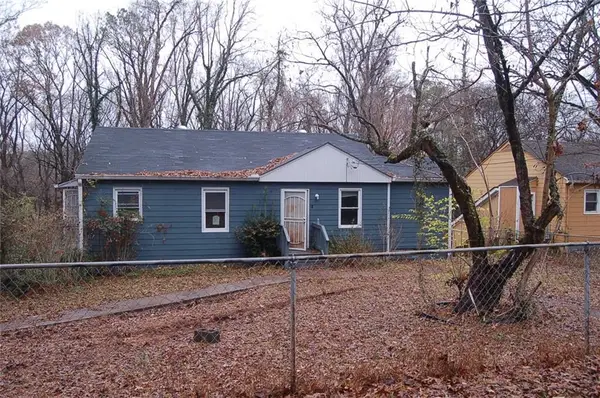 $164,900Active3 beds 2 baths1,000 sq. ft.
$164,900Active3 beds 2 baths1,000 sq. ft.172 Meador Way Se, Atlanta, GA 30315
MLS# 7694186Listed by: GENSTONE LL LLC - New
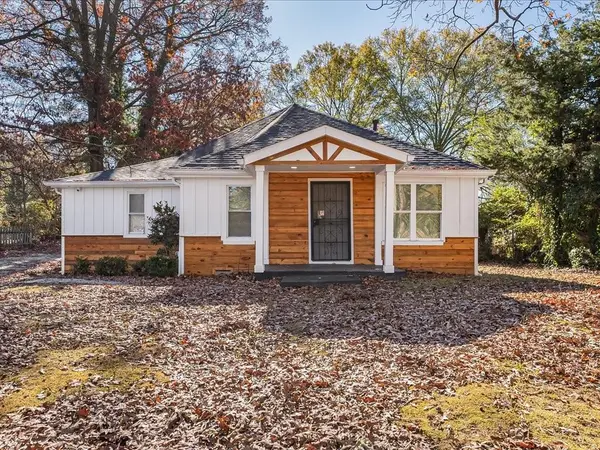 $195,000Active2 beds 2 baths1,042 sq. ft.
$195,000Active2 beds 2 baths1,042 sq. ft.2040 Penelope Street Nw, Atlanta, GA 30314
MLS# 7694162Listed by: BEST LIFE REALTY, LLC - New
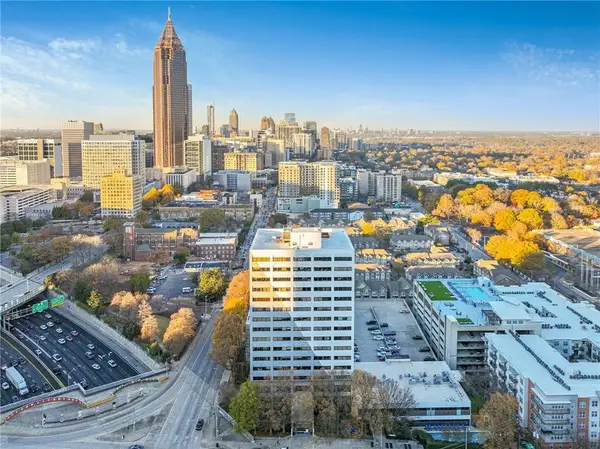 $430,000Active2 beds 2 baths1,934 sq. ft.
$430,000Active2 beds 2 baths1,934 sq. ft.120 Ralph Mcgill Boulevard Ne #1304 & 1305, Atlanta, GA 30308
MLS# 7691307Listed by: CENTURY 21 RESULTS - Coming Soon
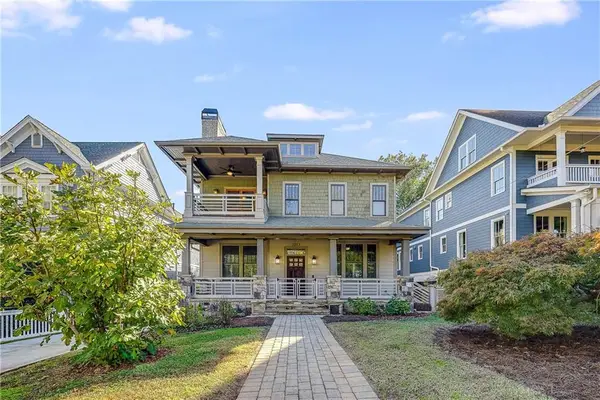 $2,100,000Coming Soon5 beds 4 baths
$2,100,000Coming Soon5 beds 4 baths1213 Druid Place Ne, Atlanta, GA 30307
MLS# 7693854Listed by: HOMESMART - New
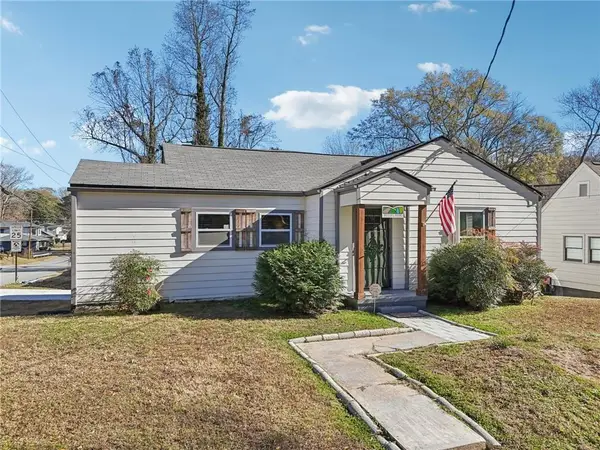 $400,000Active2 beds 2 baths1,482 sq. ft.
$400,000Active2 beds 2 baths1,482 sq. ft.210 Chicamauga Avenue Sw, Atlanta, GA 30314
MLS# 7694106Listed by: CENTURY 21 RESULTS
