57 Mount Vernon Circle, Atlanta, GA 30338
Local realty services provided by:ERA Sunrise Realty

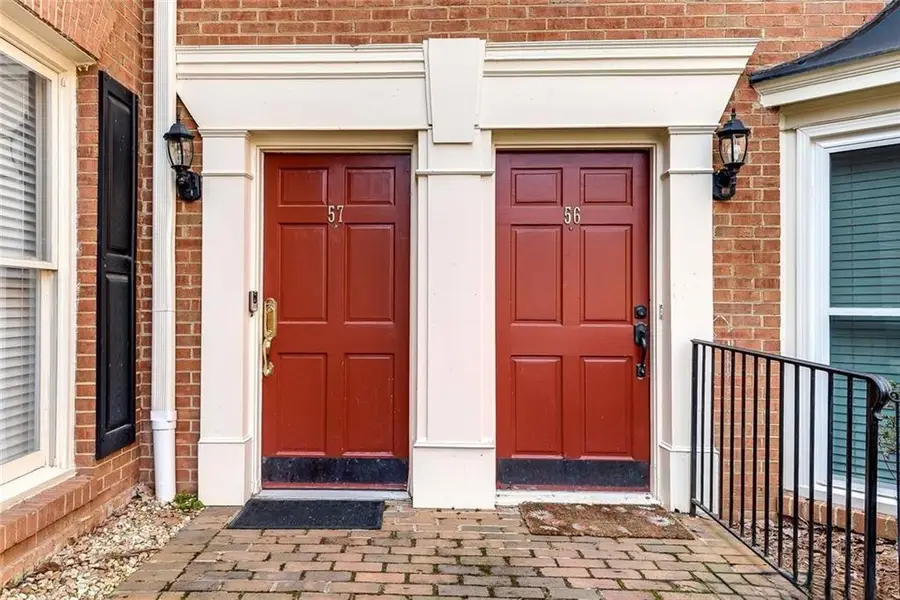

57 Mount Vernon Circle,Atlanta, GA 30338
$379,900
- 2 Beds
- 3 Baths
- 1,366 sq. ft.
- Condominium
- Active
Listed by:elizabeth kay pinder
Office:harry norman realtors
MLS#:7621552
Source:FIRSTMLS
Price summary
- Price:$379,900
- Price per sq. ft.:$278.11
- Monthly HOA dues:$389
About this home
Prime Location & Modern Comfort! This renovated 2-bedroom, 2.5-bath townhome features new warm-toned LVP flooring, a stylish light color palette, and elegant finishes throughout. The spacious great room with a cozy fireplace flows seamlessly into the open-concept dining / sitting room. The bright and airy kitchen features stainless steel appliances, a marble tile backsplash, and a light-filled sunroom with plenty of space for a dining table and more. Stylish updates enhance this townhome, with luxury lighting, white cabinetry, Minuet Quartz by LG Viatera countertops in kitchen and baths, and sleek Moen fixtures throughout. Upstairs, two matching primary suites feature elegant marble tile bathrooms, while luxury vinyl plank flooring throughout adds both durability and style. Additional perks include two mounted flat-screen TVs, a washer and dryer, ceiling fans, and ample closets. Enjoy the privacy of your fenced backyard with a deck, patio, and outdoor dining area, all nestled within a lush, wooded community with a secure gated entry. Plenty of parking is available steps away from the front door. There are lots of ways to enjoy nature in this community: the tranquil duck pond, a shaded walking path around the entire complex, a playground, and a fenced dog park. Enjoy more active outdoor events at the tennis courts and pool! Located at the intersection of Dunwoody and Sandy Springs, just two blocks from the Sandy Springs MARTA Rail Station, and close to 400 and I-285, this home offers effortless connectivity across metro Atlanta. Major healthcare hubs, including Northside Hospital, Children's Healthcare of Atlanta, St. Joseph's Hospital, and Emory Healthcare, are all within a comfortable commute. Hartsfield Jackson International Airport is only a 30-minute ride away on MARTA...Plus, you're just moments from Perimeter Mall, Whole Foods, specialty shops, and fine dining of Dunwoody and Sandy Springs. Mount Vernon Plantation community is a hidden gem you will love to call home!
Contact an agent
Home facts
- Year built:1985
- Listing Id #:7621552
- Updated:August 03, 2025 at 01:22 PM
Rooms and interior
- Bedrooms:2
- Total bathrooms:3
- Full bathrooms:2
- Half bathrooms:1
- Living area:1,366 sq. ft.
Heating and cooling
- Cooling:Heat Pump
- Heating:Central
Structure and exterior
- Roof:Composition
- Year built:1985
- Building area:1,366 sq. ft.
- Lot area:0.03 Acres
Schools
- High school:North Springs
- Middle school:Sandy Springs
- Elementary school:Woodland - Fulton
Utilities
- Water:Public
- Sewer:Public Sewer, Sewer Available
Finances and disclosures
- Price:$379,900
- Price per sq. ft.:$278.11
- Tax amount:$4,092 (2024)
New listings near 57 Mount Vernon Circle
- New
 $375,000Active1 beds 1 baths898 sq. ft.
$375,000Active1 beds 1 baths898 sq. ft.1023 Juniper Street Ne #203, Atlanta, GA 30309
MLS# 7594560Listed by: FIV REALTY CO GA, LLC - New
 $625,000Active3 beds 4 baths1,896 sq. ft.
$625,000Active3 beds 4 baths1,896 sq. ft.1970 Dekalb Avenue Ne #2, Atlanta, GA 30307
MLS# 7619550Listed by: KELLER WILLIAMS REALTY INTOWN ATL - New
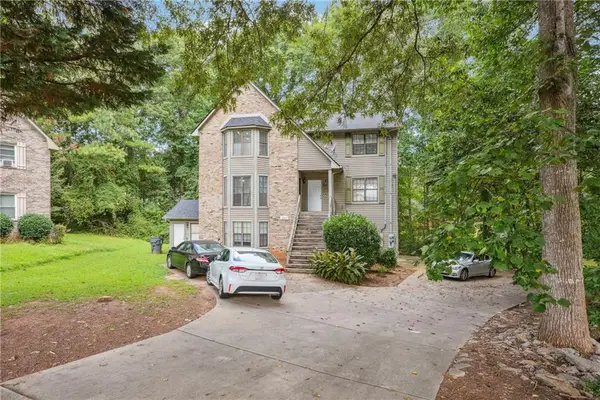 $450,000Active-- beds -- baths
$450,000Active-- beds -- baths5794 Sheldon Court, Atlanta, GA 30349
MLS# 7626976Listed by: CORNERSTONE REAL ESTATE PARTNERS, LLC - New
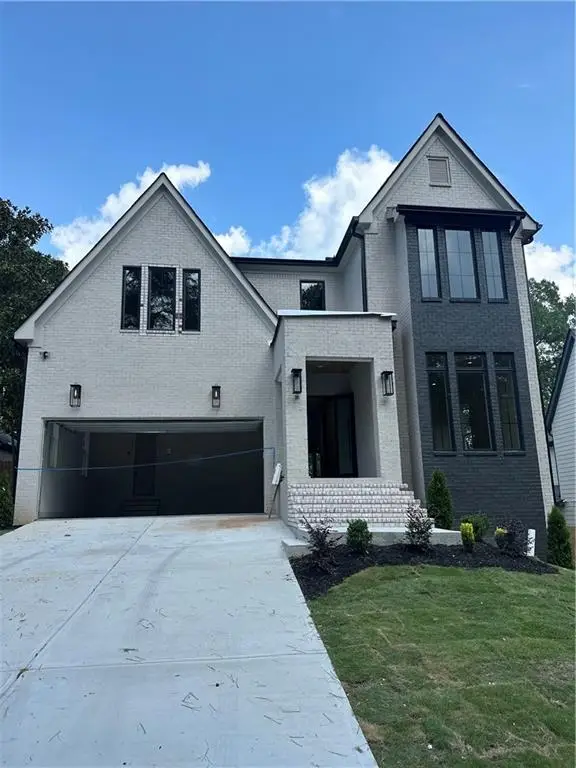 $1,595,000Active5 beds 6 baths3,700 sq. ft.
$1,595,000Active5 beds 6 baths3,700 sq. ft.3183 Clairwood Terrace, Atlanta, GA 30341
MLS# 7628399Listed by: COMPASS - New
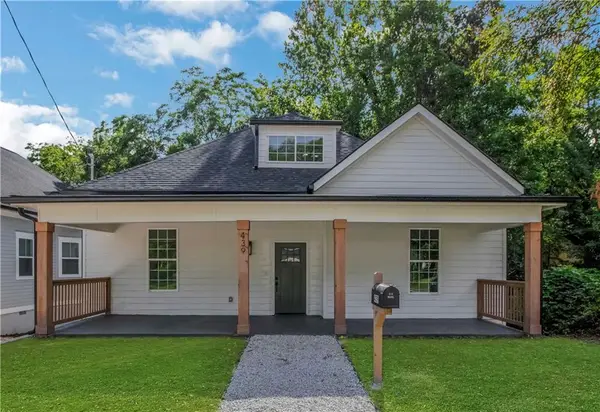 $425,000Active4 beds 4 baths2,309 sq. ft.
$425,000Active4 beds 4 baths2,309 sq. ft.439 James P Brawley Drive Nw, Atlanta, GA 30318
MLS# 7629069Listed by: VIRTUAL PROPERTIES REALTY.COM - New
 $329,000Active5 beds 2 baths2,800 sq. ft.
$329,000Active5 beds 2 baths2,800 sq. ft.177 Oakcliff Court, Atlanta, GA 30331
MLS# 7631191Listed by: WYND REALTY LLC - New
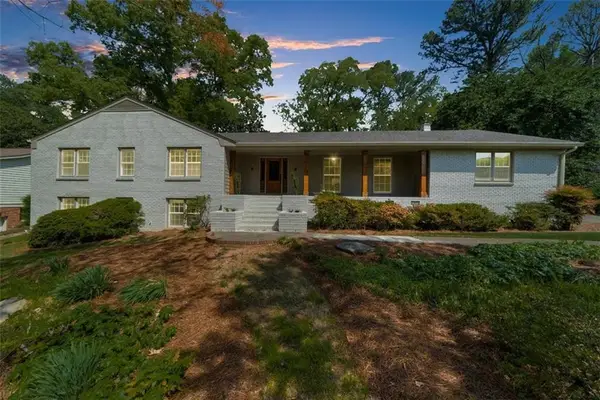 $1,035,000Active4 beds 4 baths4,865 sq. ft.
$1,035,000Active4 beds 4 baths4,865 sq. ft.7300 Wynhill Drive, Atlanta, GA 30328
MLS# 7631737Listed by: COLDWELL BANKER REALTY - New
 $525,000Active2 beds 2 baths1,495 sq. ft.
$525,000Active2 beds 2 baths1,495 sq. ft.77 Peachtree Memorial Drive Nw #2, Atlanta, GA 30309
MLS# 7632735Listed by: HOME REGISTER ATLANTA - Coming Soon
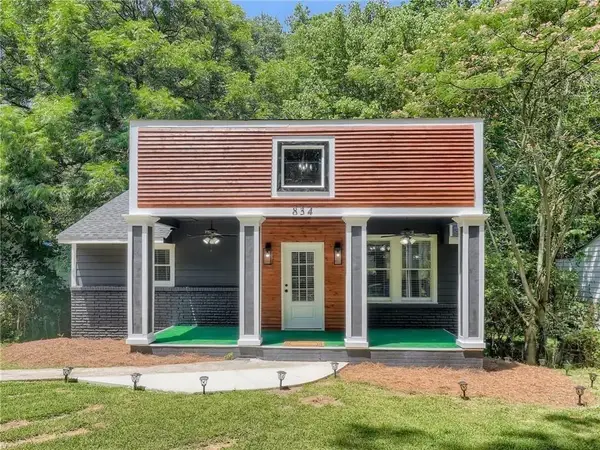 $305,000Coming Soon3 beds 2 baths
$305,000Coming Soon3 beds 2 baths834 Woods Drive Nw, Atlanta, GA 30318
MLS# 7632759Listed by: MARK SPAIN REAL ESTATE - Coming Soon
 $559,000Coming Soon2 beds 3 baths
$559,000Coming Soon2 beds 3 baths892 Piedmont Avenue Ne #D, Atlanta, GA 30309
MLS# 7632763Listed by: ATLANTA FINE HOMES SOTHEBY'S INTERNATIONAL
