581 Woods Drive Nw, Atlanta, GA 30318
Local realty services provided by:ERA Sunrise Realty
581 Woods Drive Nw,Atlanta, GA 30318
$369,900
- 3 Beds
- 2 Baths
- 1,400 sq. ft.
- Single family
- Active
Listed by: michael oden, akeen felder
Office: dreamhometoday.net
MLS#:7681765
Source:FIRSTMLS
Price summary
- Price:$369,900
- Price per sq. ft.:$264.21
About this home
New construction 3BR/2BA home with ~1,400 sq ft in the Center Hill neighborhood of NW Atlanta! Enjoy the comfort and efficiency of gas cooking, gas heat, and endless hot water from a gas tankless water heater. The kitchen features quartz countertops, an oversized island, RevWood flooring, LED lighting, and a premium Whirlpool appliance package with gas range.
The primary suite offers 13’ ceilings, an oversized walk-in closet, and a spa-like shower with dual shower heads and a built-in bench—perfect for long, relaxing showers. A double vanity and private water closet complete the space.
Additional highlights include a front and rear covered porch (rear porch with gas grill connection), fenced backyard with wooded views, 3-car driveway with EV charger connection, and the warmth and reliability of a gas-fired furnace in winter. One mile north of the Hamilton E Holmes MARTA station, 1 mile north of I-20, 2 miles east of I-285. Convenient to all Westside amenities and 20 minutes north of Hartsfield-Jackson International Airport.
Contact an agent
Home facts
- Year built:2025
- Listing ID #:7681765
- Updated:November 20, 2025 at 09:32 PM
Rooms and interior
- Bedrooms:3
- Total bathrooms:2
- Full bathrooms:2
- Living area:1,400 sq. ft.
Heating and cooling
- Cooling:Ceiling Fan(s), Central Air
- Heating:Central
Structure and exterior
- Year built:2025
- Building area:1,400 sq. ft.
Schools
- High school:Frederick Douglass
- Middle school:John Lewis Invictus Academy/Harper-Archer
- Elementary school:Woodson Park Academy
Utilities
- Water:Public, Water Available
- Sewer:Public Sewer, Sewer Available
Finances and disclosures
- Price:$369,900
- Price per sq. ft.:$264.21
New listings near 581 Woods Drive Nw
- New
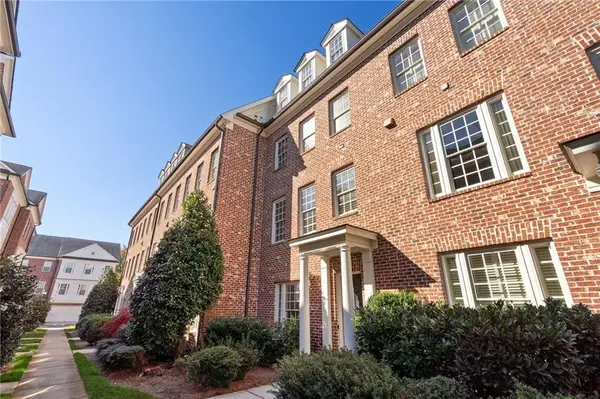 $799,000Active3 beds 4 baths2,363 sq. ft.
$799,000Active3 beds 4 baths2,363 sq. ft.861 Lullwater Park Lane, Atlanta, GA 30306
MLS# 7683020Listed by: ANSLEY REAL ESTATE| CHRISTIE'S INTERNATIONAL REAL ESTATE - New
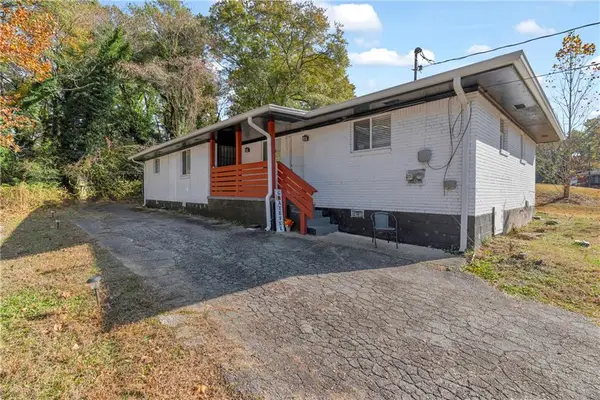 $399,000Active-- beds -- baths
$399,000Active-- beds -- baths1101 Cordova Street Sw, Atlanta, GA 30310
MLS# 7683320Listed by: KELLER WILLIAMS REALTY ATL PARTNERS - New
 $250,000Active1 beds 1 baths722 sq. ft.
$250,000Active1 beds 1 baths722 sq. ft.361 17th Street Nw #1309, Atlanta, GA 30363
MLS# 7683775Listed by: REALCO BROKERS, INC. - New
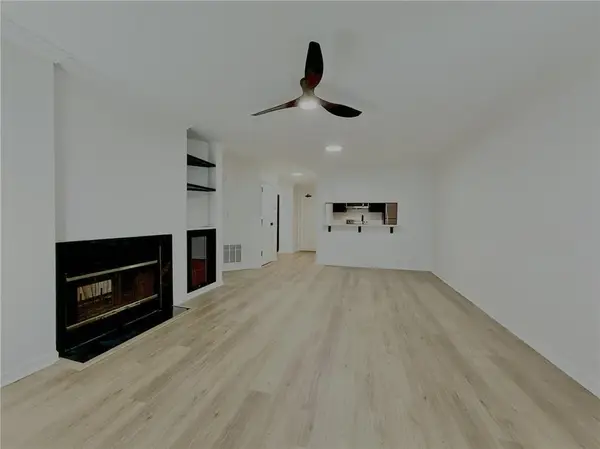 $230,000Active1 beds 1 baths696 sq. ft.
$230,000Active1 beds 1 baths696 sq. ft.3655 Habersham Road Ne #A212, Atlanta, GA 30305
MLS# 7684157Listed by: KELLER WILLIAMS REALTY PEACHTREE RD. - New
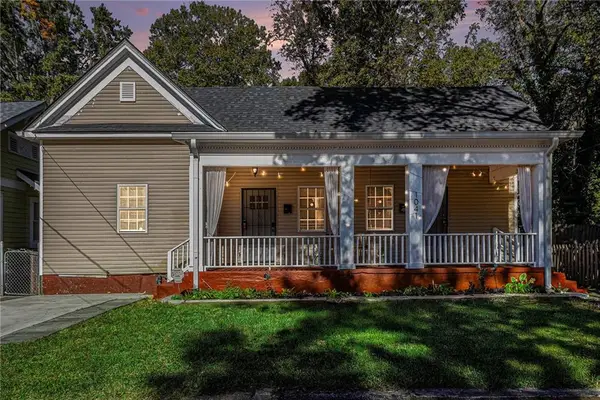 $624,000Active-- beds -- baths
$624,000Active-- beds -- baths1041 Lawton Avenue Sw, Atlanta, GA 30310
MLS# 7684285Listed by: KELLER WILLIAMS RLTY CONSULTANTS - New
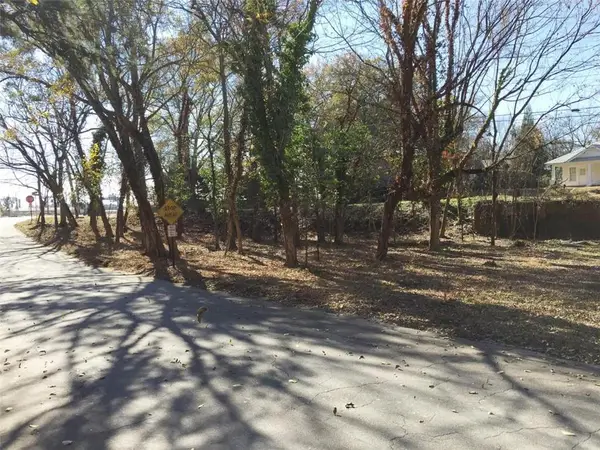 $320,000Active0.27 Acres
$320,000Active0.27 Acres1711 Marietta Road, Atlanta, GA 30318
MLS# 7684313Listed by: KELLER WILLIAMS BUCKHEAD 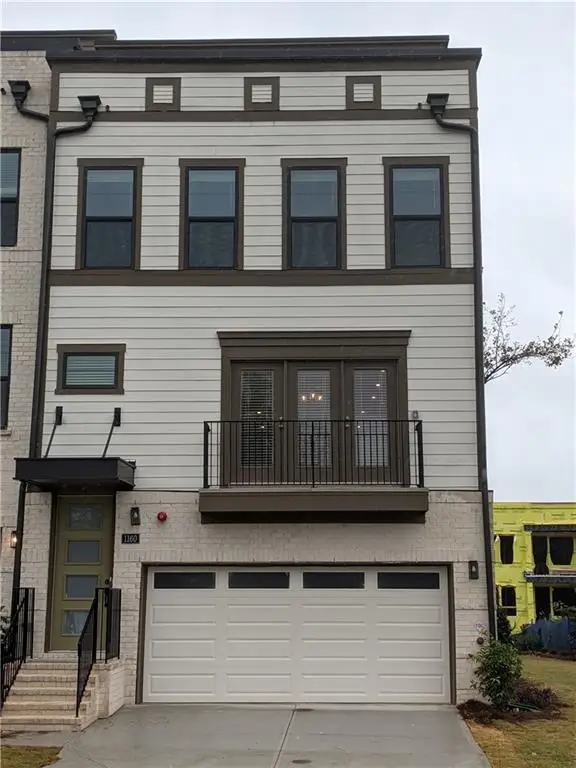 $749,000Active4 beds 5 baths2,890 sq. ft.
$749,000Active4 beds 5 baths2,890 sq. ft.1160 Ansel Lane Nw, Atlanta, GA 30318
MLS# 7634313Listed by: KELLER WILLIAMS RLTY CONSULTANTS- New
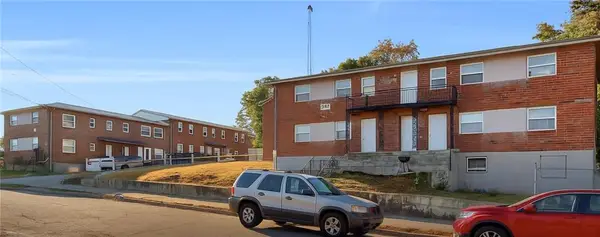 $1,990,000Active-- beds -- baths
$1,990,000Active-- beds -- baths138 Lamar Avenue Nw, Atlanta, GA 30314
MLS# 7683935Listed by: TREND ATLANTA REALTY, INC. - New
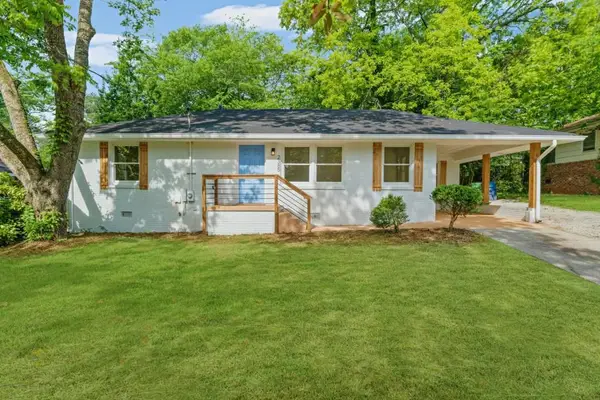 $279,900Active3 beds 2 baths1,624 sq. ft.
$279,900Active3 beds 2 baths1,624 sq. ft.2385 Perkerson Road Sw, Atlanta, GA 30315
MLS# 7684291Listed by: METHOD REAL ESTATE ADVISORS - New
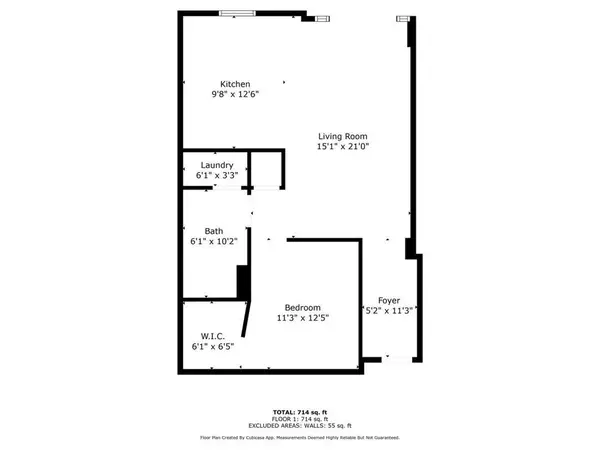 $314,000Active1 beds 1 baths792 sq. ft.
$314,000Active1 beds 1 baths792 sq. ft.250 Pharr Road Ne #1814, Atlanta, GA 30305
MLS# 7673255Listed by: COLDWELL BANKER REALTY
