608 S Evelyn Place Nw, Atlanta, GA 30318
Local realty services provided by:ERA Towne Square Realty, Inc.
608 S Evelyn Place Nw,Atlanta, GA 30318
$547,700
- 3 Beds
- 4 Baths
- 3,177 sq. ft.
- Single family
- Pending
Listed by: michael cherwenka
Office: virtual properties realty.com
MLS#:7671329
Source:FIRSTMLS
Price summary
- Price:$547,700
- Price per sq. ft.:$172.4
About this home
SEXY, MODERN, 3-STORY NEW CONSTRUCTION! Entering the 24-FOOT FOYER with gorgeous chandelier, this home features soaring 9-FOOT CEILINGS on all 3 floors and STATELY 8-FOOT INTERIOR DOORS and 6-FOOT WINDOWS. OPEN CONCEPT floor plan welcomes you to an air of grand opulence. A cozy fireplace & statement wall complete the family area. This showcase home on a level, fenced lot. Enjoy the Chef's kitchen surrounded by new, white, glass-front Shaker-style cabinets, island with breakfast bar, waterfall granite countertops, subway-tile backsplash, and new, high-end 4-piece stainless steel appliance package including a French door fridge, drawer microwave, and double drawer dishwasher. Relax in your oversized primary bedroom retreat featuring a walk-in closet with custom shelving system and an impressive en suite bathroom showcasing a spa resort-style wet room, with a soaking tub and oversized marble-tiled shower with dual rain showerheads. The luxurious shower panel system has a temperature display, adjustable massage jets, a LED rainfall shower head and handheld sprayer. The driveway with dual access and 2 car garage with opener allow for ample room for friends, family & guests. Underground utilities also provide peace of mind during storms. In HOT Grove Park and the Bellwood Quarry development, access to parks abounds. Center Hill Park and its playground, a water feature playground area, are 2 minutes away! Close to everything Atlanta has to offer! HOT APPRECIATING GROVE PARK AREA! INSTANT EQUITY! PRICED $67,300 BELOW ATTACHED $615,000 APPRAISAL! $7,500 TOWARDS BUYER RATE BUY-DOWN.
Contact an agent
Home facts
- Year built:2025
- Listing ID #:7671329
- Updated:November 19, 2025 at 09:01 AM
Rooms and interior
- Bedrooms:3
- Total bathrooms:4
- Full bathrooms:3
- Half bathrooms:1
- Living area:3,177 sq. ft.
Heating and cooling
- Cooling:Ceiling Fan(s), Central Air
- Heating:Central
Structure and exterior
- Roof:Composition, Shingle
- Year built:2025
- Building area:3,177 sq. ft.
- Lot area:0.48 Acres
Schools
- High school:Frederick Douglass
- Middle school:Fulton - Other
- Elementary school:Woodson Park Academy
Utilities
- Water:Public, Water Available
- Sewer:Public Sewer, Sewer Available
Finances and disclosures
- Price:$547,700
- Price per sq. ft.:$172.4
- Tax amount:$1,744 (2024)
New listings near 608 S Evelyn Place Nw
- New
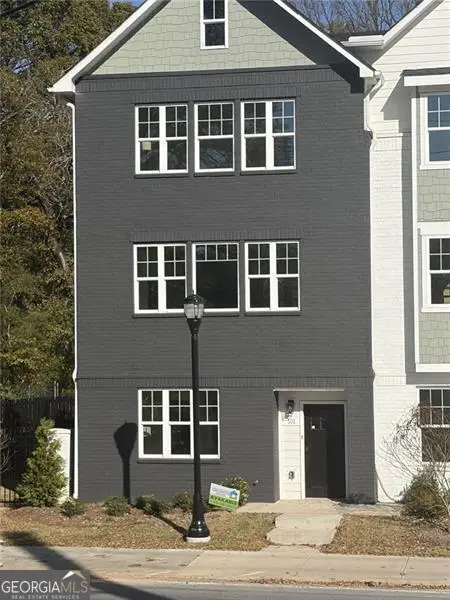 $509,000Active3 beds 4 baths1,854 sq. ft.
$509,000Active3 beds 4 baths1,854 sq. ft.101 Mission Way Se, Atlanta, GA 30315
MLS# 10646795Listed by: Coldwell Banker Realty - New
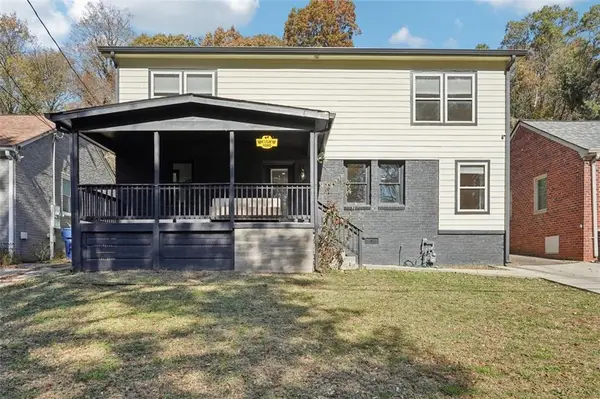 $510,000Active4 beds 4 baths2,425 sq. ft.
$510,000Active4 beds 4 baths2,425 sq. ft.1689 Derry Avenue Sw, Atlanta, GA 30310
MLS# 7683853Listed by: KELLER WILLIAMS RLTY, FIRST ATLANTA - New
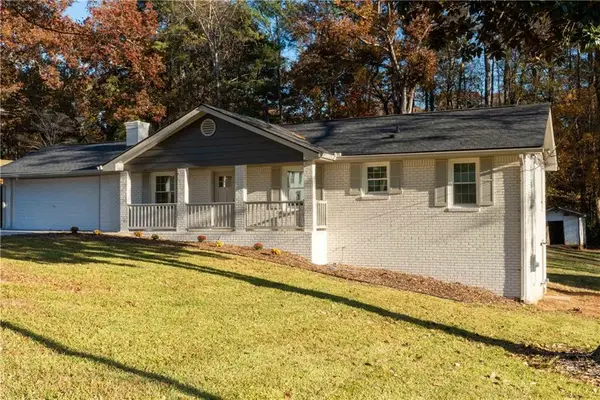 $395,000Active3 beds 2 baths1,823 sq. ft.
$395,000Active3 beds 2 baths1,823 sq. ft.4747 Nelda Drive, Atlanta, GA 30326
MLS# 7683898Listed by: NORLUXE REALTY ATLANTA - Coming Soon
 $375,000Coming Soon5 beds 4 baths
$375,000Coming Soon5 beds 4 baths1539 Venetian Drive Sw, Atlanta, GA 30311
MLS# 7683902Listed by: COLDWELL BANKER REALTY - New
 $185,000Active3 beds 1 baths1,025 sq. ft.
$185,000Active3 beds 1 baths1,025 sq. ft.1349 Kenilworth Drive Sw, Atlanta, GA 30310
MLS# 7683904Listed by: URBANSCAPE REALTY, INC. - New
 $225,000Active3 beds 2 baths1,312 sq. ft.
$225,000Active3 beds 2 baths1,312 sq. ft.2469 Romain Way, Atlanta, GA 30344
MLS# 7683905Listed by: URBANSCAPE REALTY, INC. - New
 $255,000Active3 beds 1 baths1,215 sq. ft.
$255,000Active3 beds 1 baths1,215 sq. ft.2838 Ben Hill Road, Atlanta, GA 30344
MLS# 7683906Listed by: URBANSCAPE REALTY, INC. - New
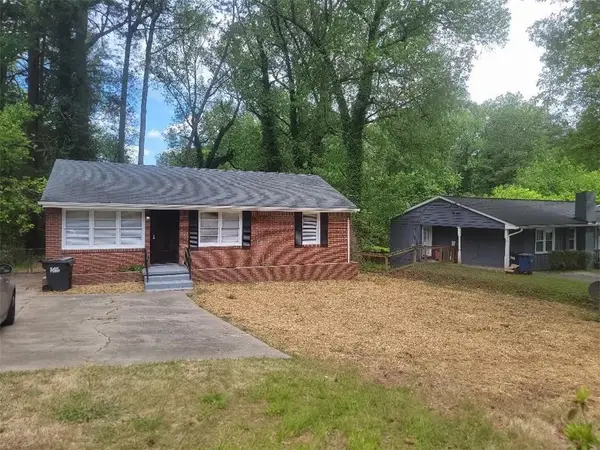 $190,000Active2 beds 1 baths960 sq. ft.
$190,000Active2 beds 1 baths960 sq. ft.2457 Old Colony Road, Atlanta, GA 30344
MLS# 7683907Listed by: URBANSCAPE REALTY, INC. - New
 $175,000Active3 beds 1 baths1,117 sq. ft.
$175,000Active3 beds 1 baths1,117 sq. ft.2516 Old Colony Road, Atlanta, GA 30344
MLS# 7683908Listed by: URBANSCAPE REALTY, INC. - New
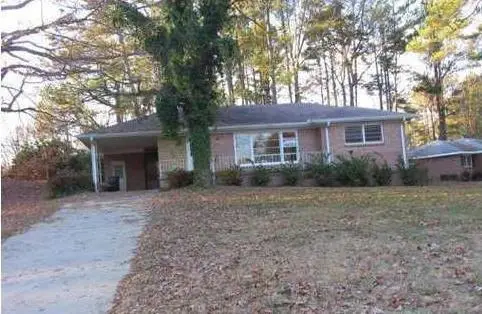 $225,000Active2 beds 1 baths1,182 sq. ft.
$225,000Active2 beds 1 baths1,182 sq. ft.2563 Graywall Street, Atlanta, GA 30344
MLS# 7683909Listed by: URBANSCAPE REALTY, INC.
