611 Hammond Drive, Atlanta, GA 30328
Local realty services provided by:ERA Sunrise Realty
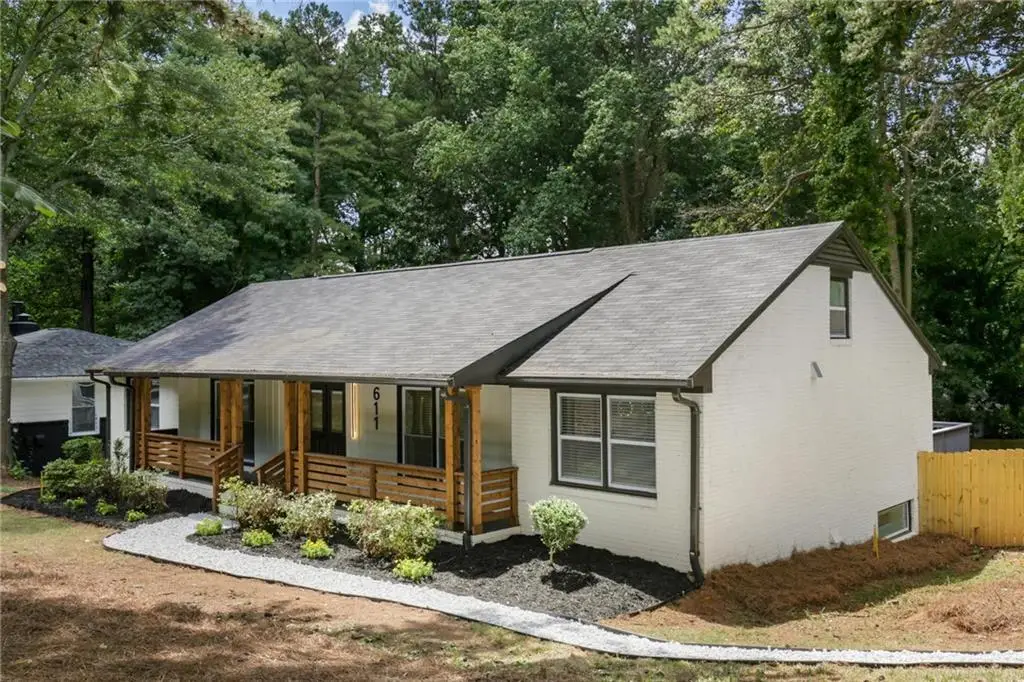
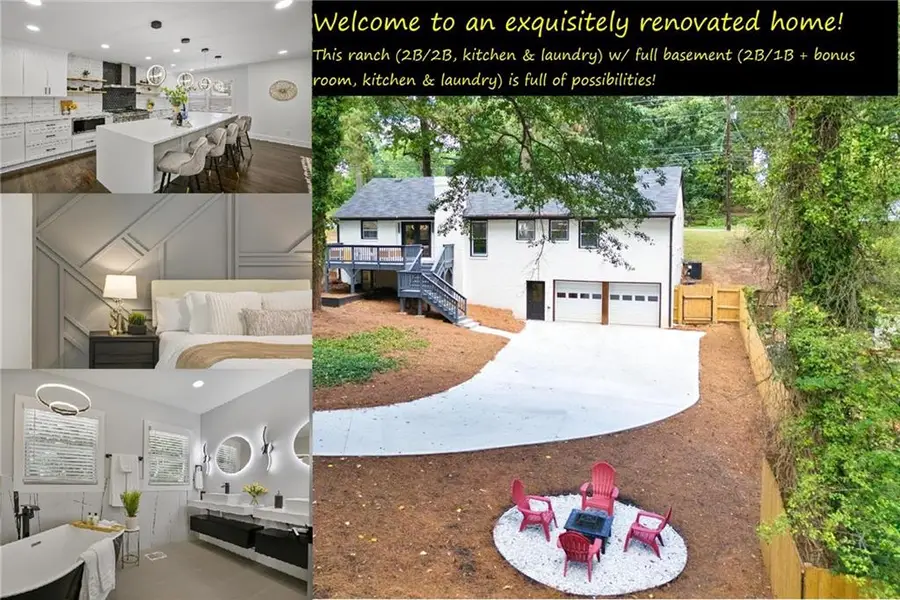
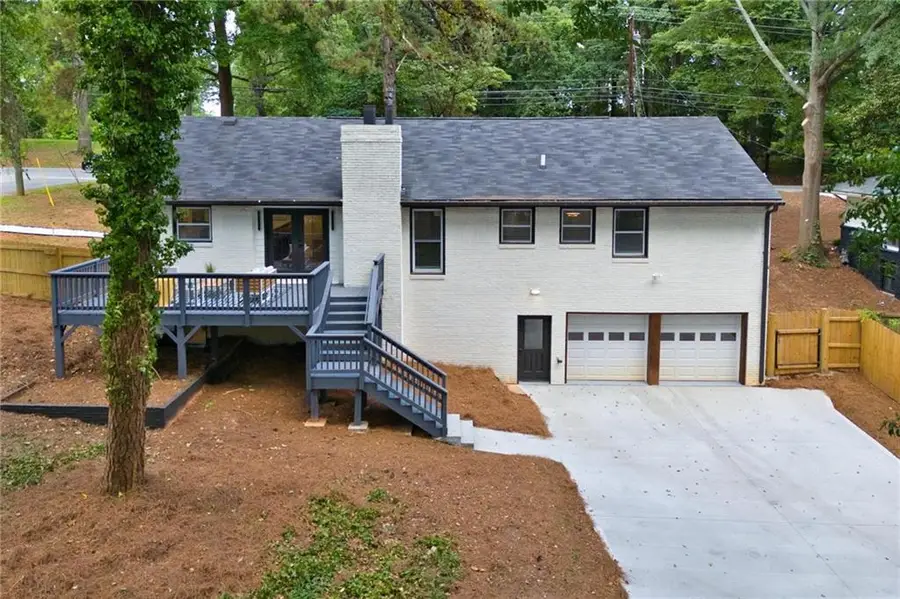
Listed by:cynthia gomez silva
Office:keller williams rlty, first atlanta
MLS#:7437960
Source:FIRSTMLS
Price summary
- Price:$824,998
- Price per sq. ft.:$287.26
About this home
Welcome to an exquisitely renovated home in desirable Sandy Springs! This ranch (2B/2B, kitchen & laundry) w/ full basement (2B/1B + bonus room, kitchen & laundry) is full of possibilities! This home has NO HOA, NO Rental Restrictions (and an optional HOA walking distance).
This fully renovated 4-bedroom, 3-bathroom + bonus room perfectly blends modern luxury with versatile living spaces. Situated on a prime corner lot, this home offers easy access from a side street and is walking distance to the exciting new developments on Hammond Drive, envisioned as the "beltline of Sandy Springs." Forget about the traffic of Hammond Dr with the widening of Hammond Dr and the new driving lanes being farther from the house. Visualize stepping out of your home and accessing the new walkway - go for a run or a stroll to restaurants, parks & shops - this home is a gem!
Step inside to discover a sophisticated open-concept layout that seamlessly connects the living room, breakfast area, and formal dining space, all with gleaming hardwood floors throughout. The living room, anchored by an elegant electric fireplace, flows effortlessly into the gourmet kitchen. This chef's dream features an oversized 48-inch gas range, a 10-foot waterfall quartz island complete with a wine cooler, and stunning black and brass fixtures throughout.
The main floor boasts a master suite with a walk-in closet and an accent wall, offering a private oasis. The spa-like master bath is a showstopper, featuring floating double vanities, a stand-alone soaking tub, a walk-in double shower with spa rain shower heads, LED mirrors, and a Bluetooth speaker/fan for a complete sensory experience. One additional bedroom and a second full bathroom complete the main level.
Downstairs, the fully finished basement is designed for flexibility—it includes a second kitchen and second laundry, two bedrooms, a bonus room and a full bath, making it ideal as an in-law suite, teen retreat, or rental opportunity. The basement also features direct access to the backyard, which is leveled, fully fenced, and enhanced with a cozy firepit—perfect for entertaining.
Outdoor living is at its best with a deck off the main living area, accessible through double doors, offering a seamless extension of the indoor space. Additional highlights include a double garage, ample storage, a spacious new driveway, a charming front porch, and modern accents like USB plugs, LED smart faucet, Nest thermostat, remote-controlled lighting, and much more.
LOCATION & Neighborhood Highlights:
Close to Sandy Springs City Hall (1.2 miles); close to restaurants, shops & supermarkets (Wholefoods, Trader Joe’s, Publix & Kroger); close and easy access to I-285 and 400. Walking distance to Hammond Park -playground and pet friendly; walking distance to Hammond Hills Swim & Tennis Club (optional HOA).
Don’t miss the opportunity to make this sophisticated and versatile home yours!
Contact an agent
Home facts
- Year built:1957
- Listing Id #:7437960
- Updated:August 26, 2024 at 07:34 PM
Rooms and interior
- Bedrooms:4
- Total bathrooms:3
- Full bathrooms:3
- Living area:2,872 sq. ft.
Heating and cooling
- Cooling:Central Air
- Heating:Central
Structure and exterior
- Roof:Shingle
- Year built:1957
- Building area:2,872 sq. ft.
- Lot area:0.42 Acres
Schools
- High school:Riverwood International Charter
- Middle school:Ridgeview Charter
- Elementary school:High Point
Utilities
- Water:Public, Water Available
- Sewer:Public Sewer, Sewer Available
Finances and disclosures
- Price:$824,998
- Price per sq. ft.:$287.26
- Tax amount:$6,202 (2023)
New listings near 611 Hammond Drive
 $325,000Active3 beds 4 baths1,952 sq. ft.
$325,000Active3 beds 4 baths1,952 sq. ft.372 Mulberry Row, Atlanta, GA 30354
MLS# 10484430Listed by: Trend Atlanta Realty, Inc.- New
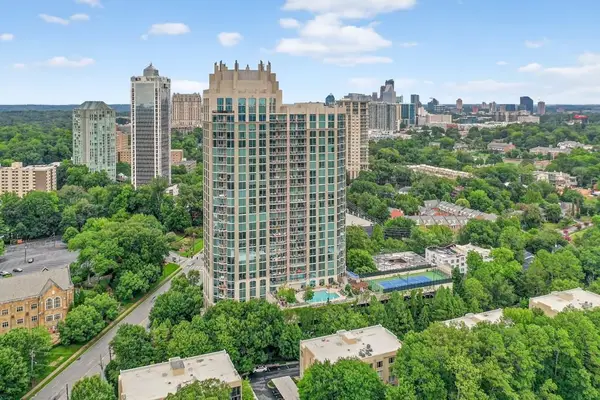 $815,000Active2 beds 3 baths1,680 sq. ft.
$815,000Active2 beds 3 baths1,680 sq. ft.2795 Peachtree Road Ne #1801, Atlanta, GA 30305
MLS# 7627526Listed by: KELLER WILLIAMS REALTY ATL NORTH - New
 $1,040,000Active2 beds 2 baths1,659 sq. ft.
$1,040,000Active2 beds 2 baths1,659 sq. ft.3630 Peachtree Road Ne #2005, Atlanta, GA 30326
MLS# 7631748Listed by: ATLANTA FINE HOMES SOTHEBY'S INTERNATIONAL - Open Sun, 1 to 3pmNew
 $895,000Active4 beds 3 baths2,275 sq. ft.
$895,000Active4 beds 3 baths2,275 sq. ft.307 Josephine Street Ne, Atlanta, GA 30307
MLS# 7632610Listed by: COMPASS - Coming Soon
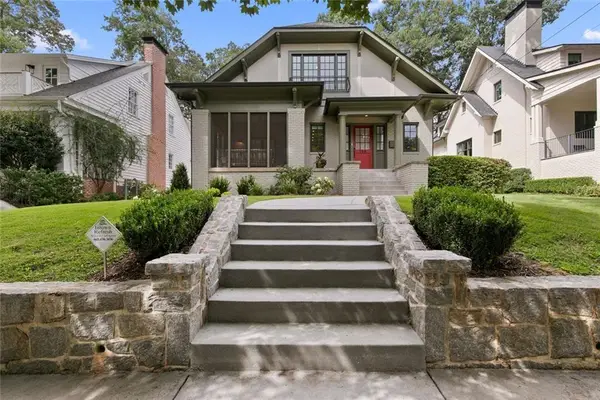 $1,875,000Coming Soon4 beds 3 baths
$1,875,000Coming Soon4 beds 3 baths558 Park Drive Ne, Atlanta, GA 30306
MLS# 7632628Listed by: HARRY NORMAN REALTORS - New
 $1,495,000Active5 beds 5 baths3,610 sq. ft.
$1,495,000Active5 beds 5 baths3,610 sq. ft.4065 Peachtree Dunwoody Road, Atlanta, GA 30342
MLS# 7632629Listed by: ANSLEY REAL ESTATE | CHRISTIE'S INTERNATIONAL REAL ESTATE - New
 $194,000Active3 beds 3 baths1,368 sq. ft.
$194,000Active3 beds 3 baths1,368 sq. ft.2137 2137 Chadwick Rd, Atlanta, GA 30331
MLS# 7632642Listed by: KELLER WILLIAMS REALTY ATL PARTNERS - New
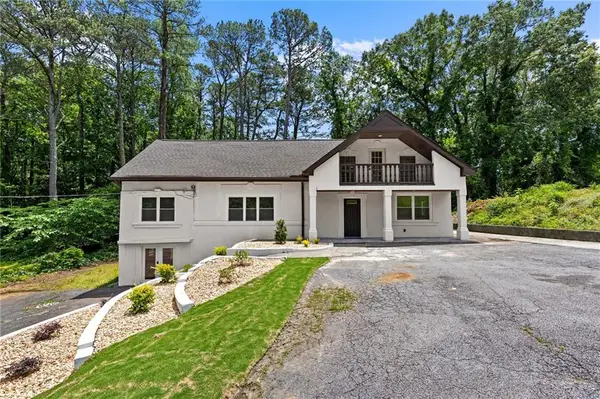 $675,000Active-- beds -- baths
$675,000Active-- beds -- baths1887 Shalimar Drive, Atlanta, GA 30345
MLS# 7632646Listed by: EXP REALTY, LLC.  $549,900Pending5 beds 2 baths1,870 sq. ft.
$549,900Pending5 beds 2 baths1,870 sq. ft.266 Colewood Way, Atlanta, GA 30328
MLS# 7632649Listed by: REAL ESTATE GURUS REALTY, INC.- New
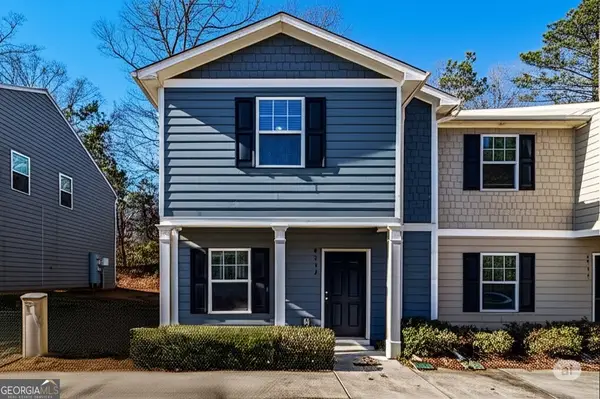 $194,000Active3 beds 3 baths1,368 sq. ft.
$194,000Active3 beds 3 baths1,368 sq. ft.2137 Chadwick Road Sw, Atlanta, GA 30031
MLS# 10584319Listed by: Keller Williams Rlty Atl. Part
