620 Glen Iris Drive #223, Atlanta, GA 30308
Local realty services provided by:ERA Towne Square Realty, Inc.
620 Glen Iris Drive #223,Atlanta, GA 30308
$445,000
- 2 Beds
- 2 Baths
- 1,219 sq. ft.
- Condominium
- Active
Listed by: deborah boyd brown404-849-0300
Office: ansley real estate | christie's international real estate
MLS#:7596240
Source:FIRSTMLS
Price summary
- Price:$445,000
- Price per sq. ft.:$365.05
About this home
PRICED TO SELL!! Located in one of Atlanta's most dynamic neighborhoods, this spacious 2-Bedroom/2-Bath loft across the street from Ponce City Market offers unbeatable walkability! Open floorplan with hardwoods throughout complimented by contemporary interior finishes and fixtures opening to an outdoor balcony overlooking a center courtyard with a tranquil water feature. Open and updated Kitchen with Dining area filled with lovely natural light. Primary Bedroom with en-suite Bath and walk-in closet. Secondary Bedroom on opposite end of this home makes for an ideal roommate layout. Although a car isn't needed, the unit includes 2 deeded parking spaces in a gated and covered parking garage. Amenities include a Club Room, Fitness Room, and ample visitor parking. Solid HOA and Investors are welcomed with a minimum of 6-month lease terms and no rental cap! All furniture is negotiable to make this home a turn-key rental opportunity. About the fabulous walkability, this community is steps away from The Beltline, Whole Foods, City Winery, countless restaurants and popular retail stores. Convenient to Virginia Highlands, Inman Park, Krog Street Market, Midtown, Piedmont Park, Trader Joe's, Emory, Georgia Tech, Georgia State University, and Interstate access. A gem! Home also available for lease, $3,000 unfurnished or $3,500 furnished.
Contact an agent
Home facts
- Year built:2005
- Listing ID #:7596240
- Updated:November 12, 2025 at 02:25 PM
Rooms and interior
- Bedrooms:2
- Total bathrooms:2
- Full bathrooms:2
- Living area:1,219 sq. ft.
Heating and cooling
- Cooling:Central Air, Heat Pump
- Heating:Electric, Forced Air
Structure and exterior
- Year built:2005
- Building area:1,219 sq. ft.
- Lot area:0.03 Acres
Schools
- High school:Midtown
- Middle school:David T Howard
- Elementary school:John Hope-Charles Walter Hill
Utilities
- Water:Public, Water Available
- Sewer:Public Sewer, Sewer Available
Finances and disclosures
- Price:$445,000
- Price per sq. ft.:$365.05
- Tax amount:$7,086 (2024)
New listings near 620 Glen Iris Drive #223
- New
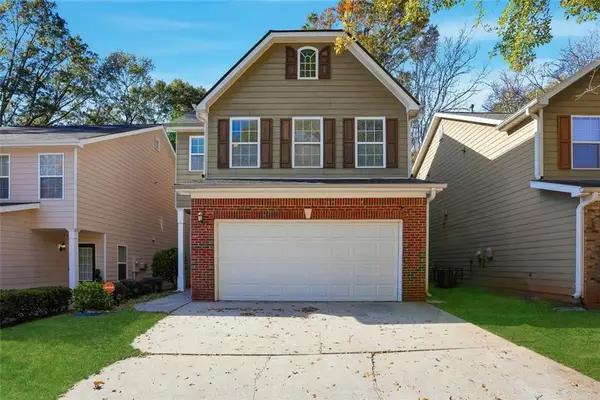 $298,000Active3 beds 3 baths1,710 sq. ft.
$298,000Active3 beds 3 baths1,710 sq. ft.2157 Capella Circle Sw, Atlanta, GA 30331
MLS# 7680783Listed by: EXP REALTY, LLC. - New
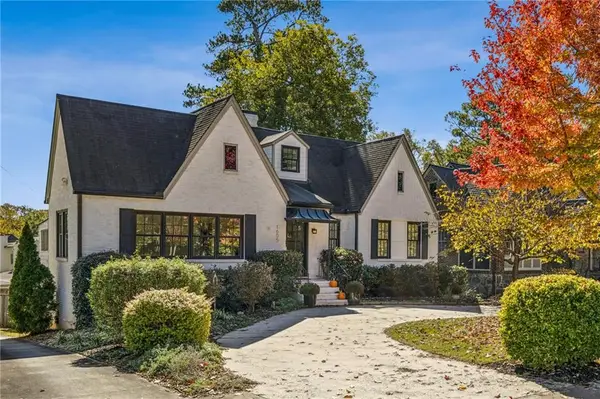 $1,300,000Active5 beds 4 baths3,437 sq. ft.
$1,300,000Active5 beds 4 baths3,437 sq. ft.1605 Johnson Road Ne, Atlanta, GA 30306
MLS# 7676747Listed by: ANSLEY REAL ESTATE| CHRISTIE'S INTERNATIONAL REAL ESTATE - New
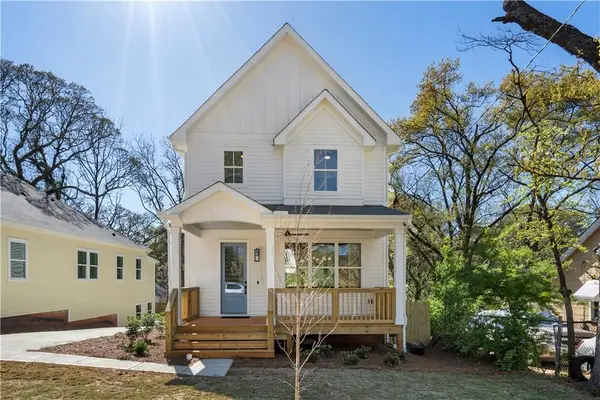 $525,000Active4 beds 4 baths2,640 sq. ft.
$525,000Active4 beds 4 baths2,640 sq. ft.1901 Browns Mill Road Se, Atlanta, GA 30315
MLS# 7677932Listed by: ANSLEY REAL ESTATE| CHRISTIE'S INTERNATIONAL REAL ESTATE - New
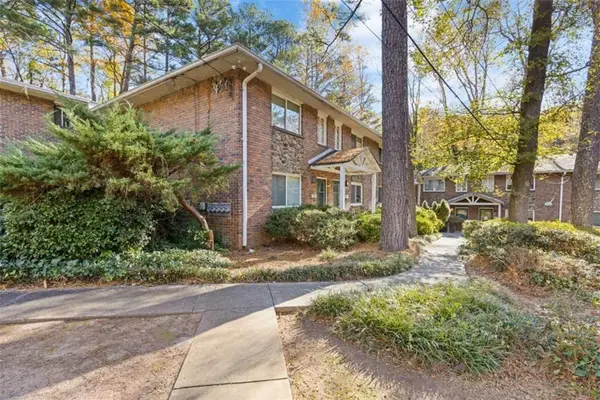 $175,000Active2 beds 2 baths
$175,000Active2 beds 2 baths2414 Peachwood Circle, Atlanta, GA 30345
MLS# 7680775Listed by: ASTRIN REAL ESTATE - New
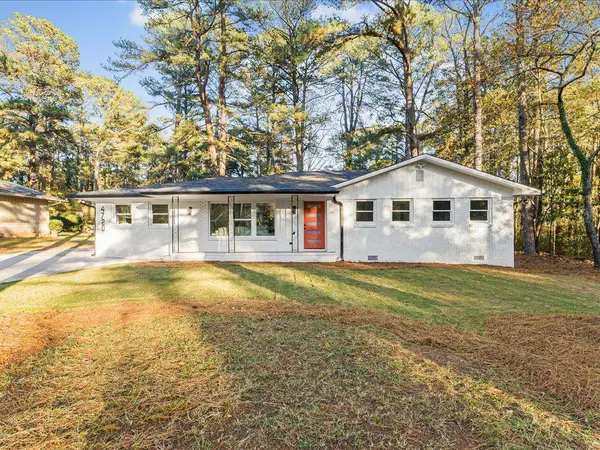 $295,000Active4 beds 2 baths1,700 sq. ft.
$295,000Active4 beds 2 baths1,700 sq. ft.4720 Ben Hill Road, Atlanta, GA 30349
MLS# 7680373Listed by: THE REALTY GROUP - New
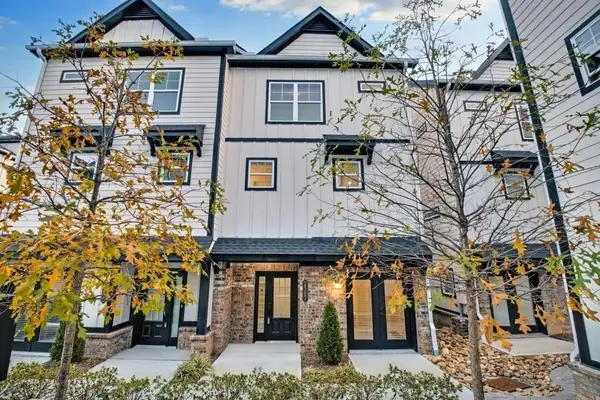 $419,900Active3 beds 4 baths1,634 sq. ft.
$419,900Active3 beds 4 baths1,634 sq. ft.2587 Ocean Walk Drive Nw, Atlanta, GA 30318
MLS# 7680717Listed by: AJ SUMMIT REALTY, LLC - New
 $185,000Active1 beds 1 baths683 sq. ft.
$185,000Active1 beds 1 baths683 sq. ft.1195 Milton Terrace Se #2301, Atlanta, GA 30315
MLS# 7680751Listed by: EXP REALTY, LLC. - New
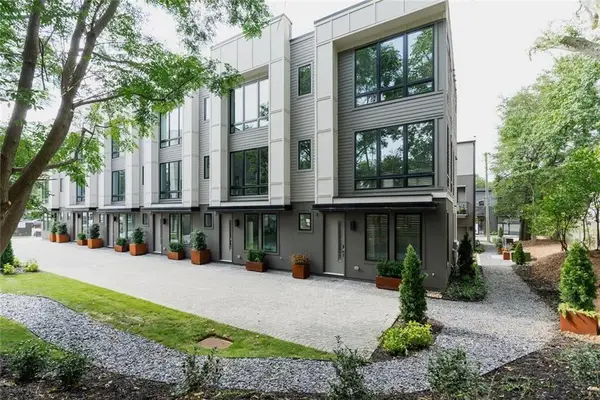 $545,000Active3 beds 3 baths1,565 sq. ft.
$545,000Active3 beds 3 baths1,565 sq. ft.1160 Ormewood Avenue Se #12, Atlanta, GA 30316
MLS# 7680734Listed by: KELLER KNAPP - New
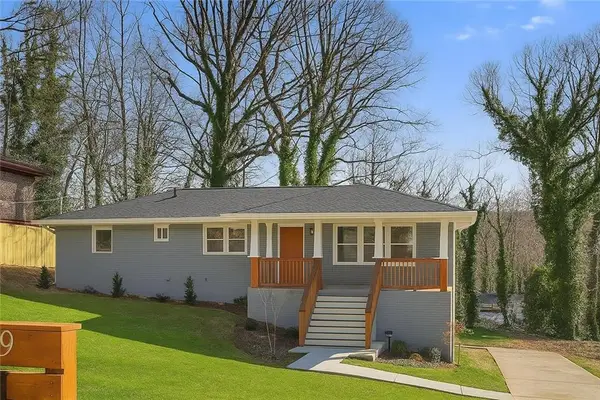 $455,000Active4 beds 3 baths2,600 sq. ft.
$455,000Active4 beds 3 baths2,600 sq. ft.2739 Flagstone Drive, Atlanta, GA 30316
MLS# 7680753Listed by: VIRTUAL PROPERTIES REALTY.COM - New
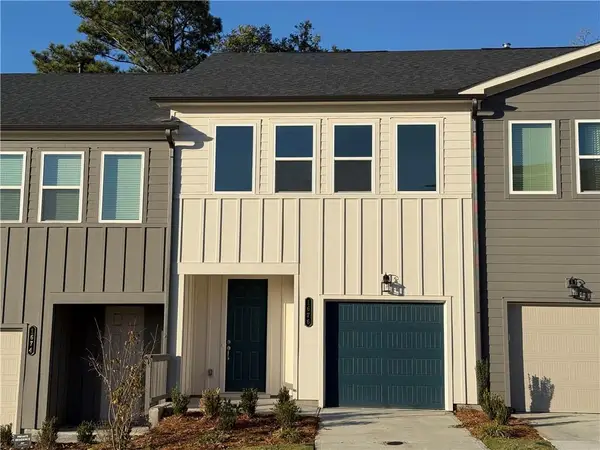 $364,900Active3 beds 3 baths1,362 sq. ft.
$364,900Active3 beds 3 baths1,362 sq. ft.1676 Gunnin Trace Nw, Atlanta, GA 30318
MLS# 7680553Listed by: ASHTON WOODS REALTY, LLC
