620 Glen Iris Drive Ne #313, Atlanta, GA 30308
Local realty services provided by:ERA Sunrise Realty
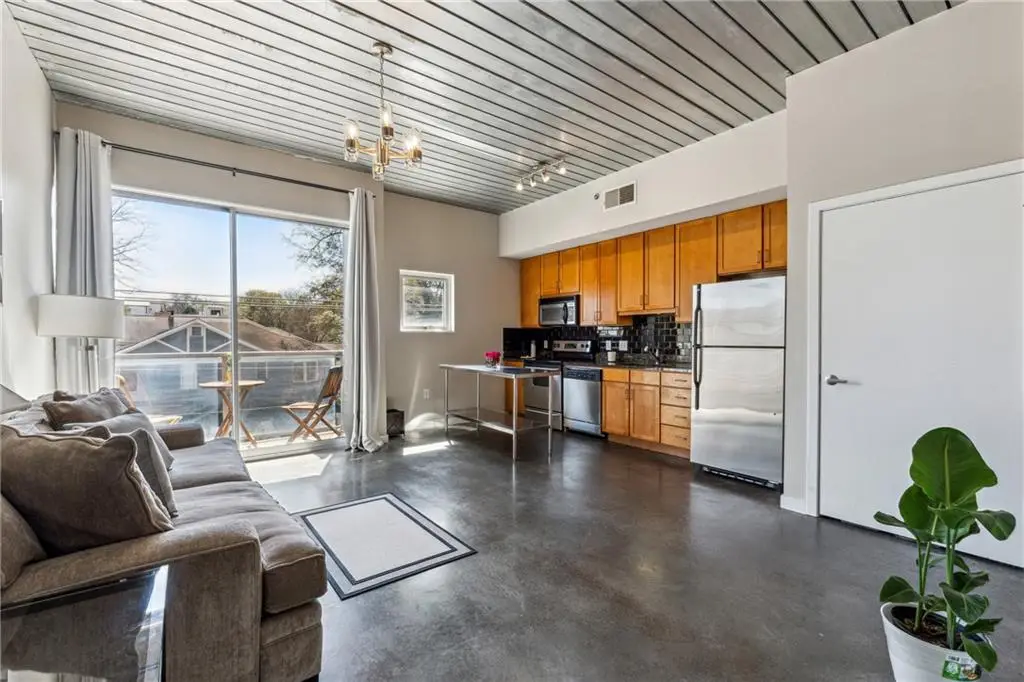
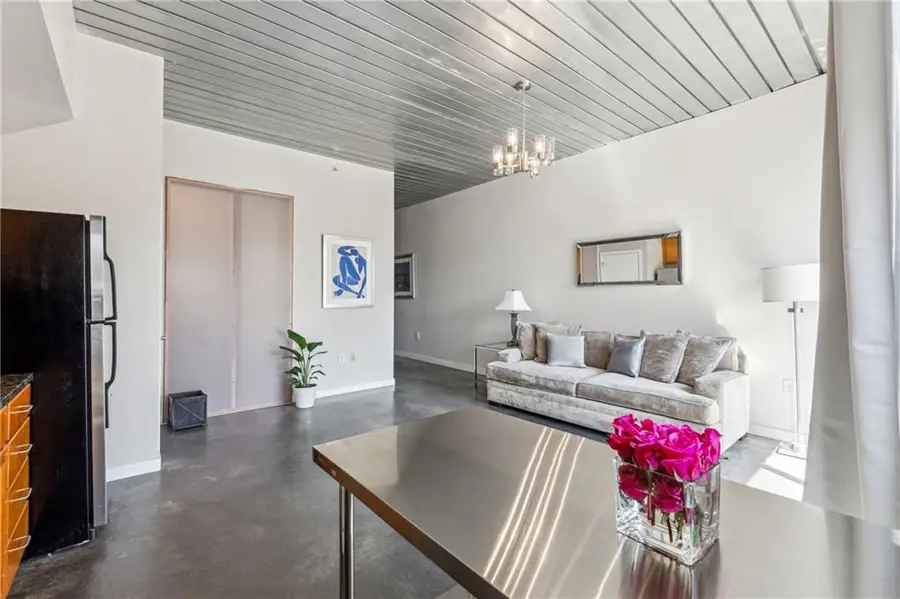
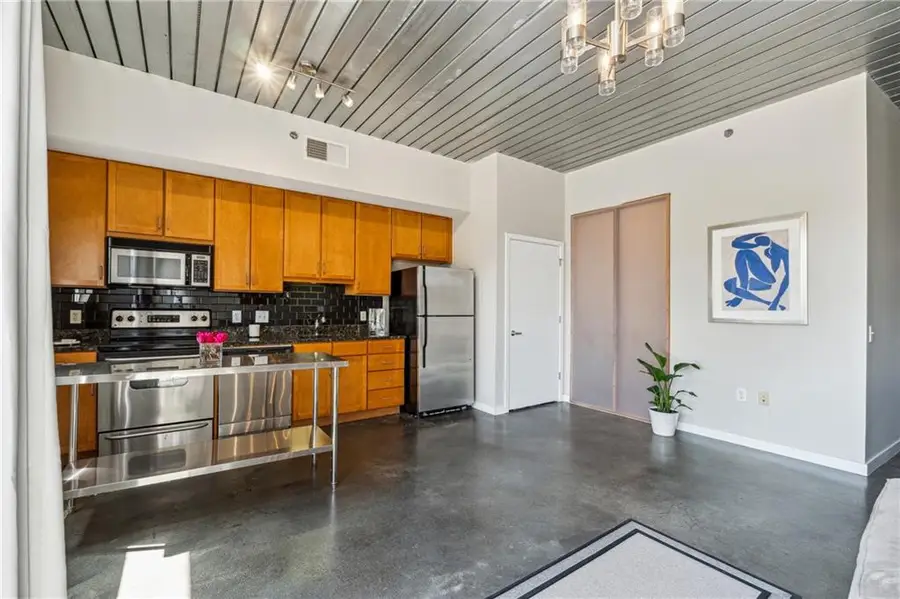
620 Glen Iris Drive Ne #313,Atlanta, GA 30308
$295,000
- 1 Beds
- 1 Baths
- 721 sq. ft.
- Condominium
- Active
Listed by:phillips and company homes
Office:atlas real estate, inc
MLS#:7548296
Source:FIRSTMLS
Price summary
- Price:$295,000
- Price per sq. ft.:$409.15
- Monthly HOA dues:$258
About this home
Discover the pinnacle of urban living in this sleek, one-bedroom loft, ideally perched at Glen Iris and North Avenue in the heart of Old Fourth Ward—Atlanta’s trendiest hotspot. Steps from Ponce City Market, the Beltline, and close to Midtown’s electric vibe, you’re surrounded by the city’s coolest dining, shopping, and nightlife. Inside, high ceilings and a spacious layout showcases a chic granite-and-stainless kitchen. Unwind in your spacious private bathroom, featuring granite counters and ceramic tile, or toss laundry in your private in-unit washer/dryer. Step onto your private balcony for morning coffee or evening cocktails with a view. Ponce Springs is outfitted with a range of thoughtful amenities: an on-site fitness center, serene courtyard, and even a dog-walk area. One covered garage spot seals the deal—modern luxury meets unbeatable walkability.
Contact an agent
Home facts
- Year built:2005
- Listing Id #:7548296
- Updated:August 03, 2025 at 01:22 PM
Rooms and interior
- Bedrooms:1
- Total bathrooms:1
- Full bathrooms:1
- Living area:721 sq. ft.
Heating and cooling
- Cooling:Central Air
- Heating:Electric
Structure and exterior
- Roof:Composition
- Year built:2005
- Building area:721 sq. ft.
- Lot area:0.02 Acres
Schools
- High school:Midtown
- Middle school:David T Howard
- Elementary school:Hope-Hill
Utilities
- Water:Public
- Sewer:Public Sewer
Finances and disclosures
- Price:$295,000
- Price per sq. ft.:$409.15
- Tax amount:$3,135 (2024)
New listings near 620 Glen Iris Drive Ne #313
- New
 $375,000Active1 beds 1 baths898 sq. ft.
$375,000Active1 beds 1 baths898 sq. ft.1023 Juniper Street Ne #203, Atlanta, GA 30309
MLS# 7594560Listed by: FIV REALTY CO GA, LLC - New
 $625,000Active3 beds 4 baths1,896 sq. ft.
$625,000Active3 beds 4 baths1,896 sq. ft.1970 Dekalb Avenue Ne #2, Atlanta, GA 30307
MLS# 7619550Listed by: KELLER WILLIAMS REALTY INTOWN ATL - New
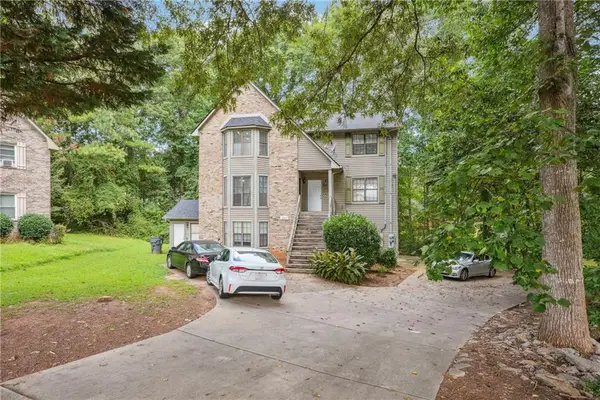 $450,000Active-- beds -- baths
$450,000Active-- beds -- baths5794 Sheldon Court, Atlanta, GA 30349
MLS# 7626976Listed by: CORNERSTONE REAL ESTATE PARTNERS, LLC - New
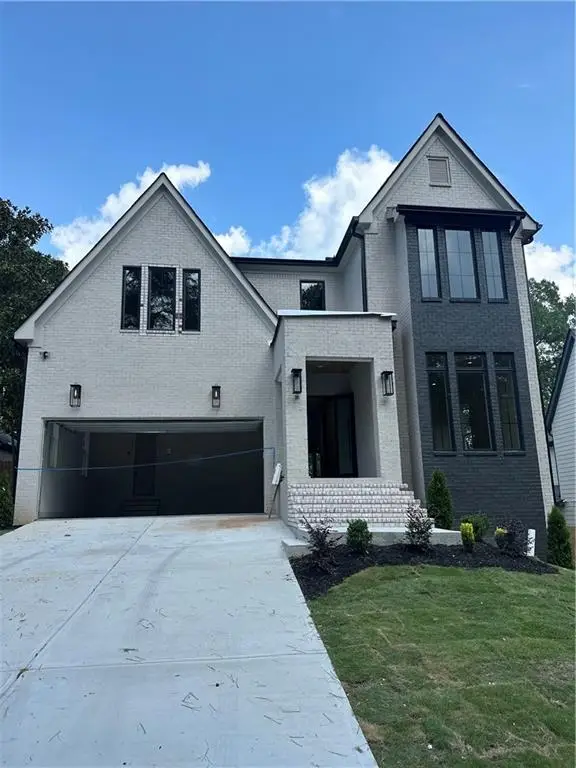 $1,595,000Active5 beds 6 baths3,700 sq. ft.
$1,595,000Active5 beds 6 baths3,700 sq. ft.3183 Clairwood Terrace, Atlanta, GA 30341
MLS# 7628399Listed by: COMPASS - New
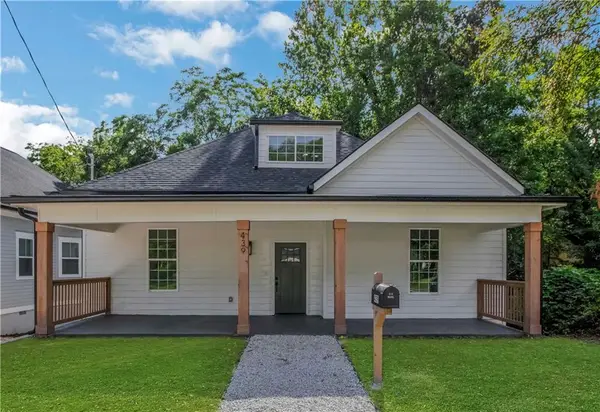 $425,000Active4 beds 4 baths2,309 sq. ft.
$425,000Active4 beds 4 baths2,309 sq. ft.439 James P Brawley Drive Nw, Atlanta, GA 30318
MLS# 7629069Listed by: VIRTUAL PROPERTIES REALTY.COM - New
 $329,000Active5 beds 2 baths2,800 sq. ft.
$329,000Active5 beds 2 baths2,800 sq. ft.177 Oakcliff Court, Atlanta, GA 30331
MLS# 7631191Listed by: WYND REALTY LLC - New
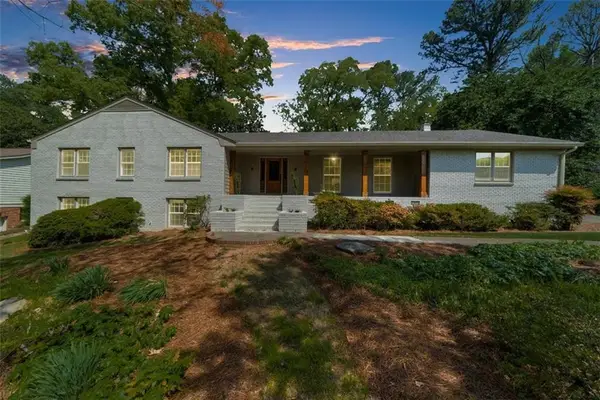 $1,035,000Active4 beds 4 baths4,865 sq. ft.
$1,035,000Active4 beds 4 baths4,865 sq. ft.7300 Wynhill Drive, Atlanta, GA 30328
MLS# 7631737Listed by: COLDWELL BANKER REALTY - New
 $525,000Active2 beds 2 baths1,495 sq. ft.
$525,000Active2 beds 2 baths1,495 sq. ft.77 Peachtree Memorial Drive Nw #2, Atlanta, GA 30309
MLS# 7632735Listed by: HOME REGISTER ATLANTA - Coming Soon
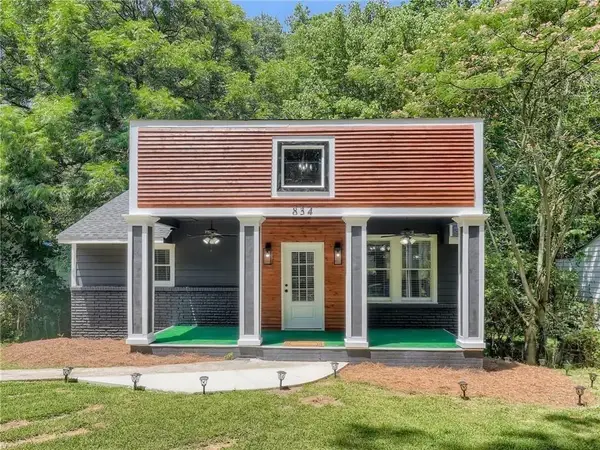 $305,000Coming Soon3 beds 2 baths
$305,000Coming Soon3 beds 2 baths834 Woods Drive Nw, Atlanta, GA 30318
MLS# 7632759Listed by: MARK SPAIN REAL ESTATE - Coming Soon
 $559,000Coming Soon2 beds 3 baths
$559,000Coming Soon2 beds 3 baths892 Piedmont Avenue Ne #D, Atlanta, GA 30309
MLS# 7632763Listed by: ATLANTA FINE HOMES SOTHEBY'S INTERNATIONAL
