620 Peachtree Street Ne #1412, Atlanta, GA 30308
Local realty services provided by:ERA Towne Square Realty, Inc.
620 Peachtree Street Ne #1412,Atlanta, GA 30308
$275,000
- 2 Beds
- 2 Baths
- 1,288 sq. ft.
- Condominium
- Active
Listed by: maria licata
Office: re/max around atlanta
MLS#:10636423
Source:METROMLS
Price summary
- Price:$275,000
- Price per sq. ft.:$213.51
- Monthly HOA dues:$1,155
About this home
MAJOR PRICE REDUCTION - HIGHLY MOTIVATED SELLER!!! Interior has been recently painted. . Incredible end unit in prime Midtown Atlanta location! One block from the Fox Theatre, across the street from Emory, steps away from Ga Tech and Marta. Piedmont Park and 100's of restaurants are in walking distance! This home has been completely renovated with an updated kitchen with stainless appliances, granite countertops and tile backsplash. Both baths have been renovated as well. Both bedrooms are large and there is an additional Office area and Family Room. New LVP flooring throughout. The End Unit location gives this property amazing natural light and a dedicated private balcony overlooking both an incredible sunrise and sunset and wonderful city views from every direction! This building provides magnificent amenities on the mezzanine level including a freshly updated Club Room (can be reserved for private parties), Billiard Room with bar, Business Center, Conference Room, Gym, Outdoor Pool and Laundry Facilities plus 24 Hour Concierge/Security and Gated Parking. This home comes with 1 Parking Space - additional space can be secured for a nominal fee. The HOA covers water, trash, pest control, gas and amenities. This is a perfect opportunity for a first-time home buyer, investor, Ga Tech student or empty nester seeking a convenient stress-free lifestyle! HOA fees cover all amenities including security, one parking spot and utilities including HVAC, except for your lights! (which sellers electric bill has never been over $50 a month) Second parking spot can be rented for $125/month.
Contact an agent
Home facts
- Year built:1965
- Listing ID #:10636423
- Updated:December 25, 2025 at 11:45 AM
Rooms and interior
- Bedrooms:2
- Total bathrooms:2
- Full bathrooms:2
- Living area:1,288 sq. ft.
Heating and cooling
- Cooling:Central Air, Electric
- Heating:Central, Forced Air, Natural Gas
Structure and exterior
- Roof:Composition
- Year built:1965
- Building area:1,288 sq. ft.
- Lot area:0.03 Acres
Schools
- High school:Midtown
- Middle school:David T Howard
- Elementary school:Hope Hill
Utilities
- Water:Public, Water Available
- Sewer:Public Sewer, Sewer Available
Finances and disclosures
- Price:$275,000
- Price per sq. ft.:$213.51
- Tax amount:$2,368 (2024)
New listings near 620 Peachtree Street Ne #1412
- Coming Soon
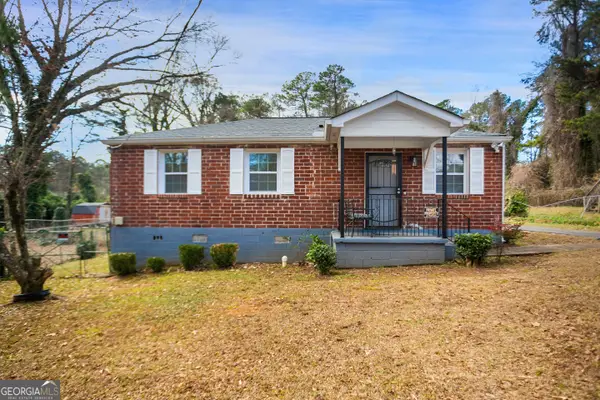 $370,000Coming Soon2 beds 2 baths
$370,000Coming Soon2 beds 2 baths142 NW Hutton Place Nw, Atlanta, GA 30318
MLS# 10661558Listed by: Virtual Properties - New
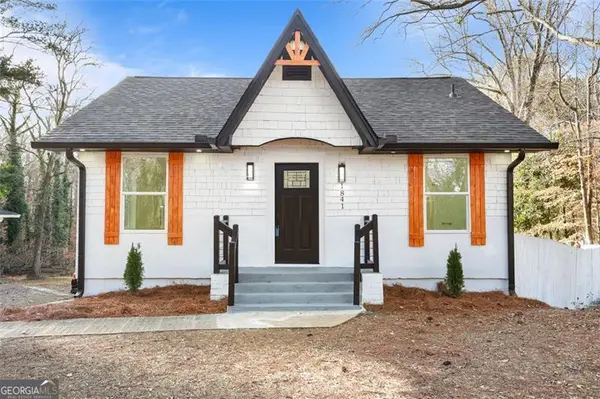 $335,000Active3 beds 2 baths2,484 sq. ft.
$335,000Active3 beds 2 baths2,484 sq. ft.1841 Childress, Atlanta, GA 30311
MLS# 10661553Listed by: Villa Realty Group LLC - New
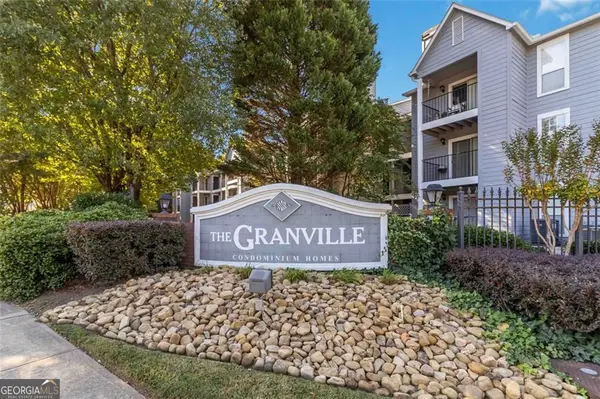 $179,000Active1 beds 1 baths711 sq. ft.
$179,000Active1 beds 1 baths711 sq. ft.103 Granville Court, Atlanta, GA 30328
MLS# 10661536Listed by: Compass - New
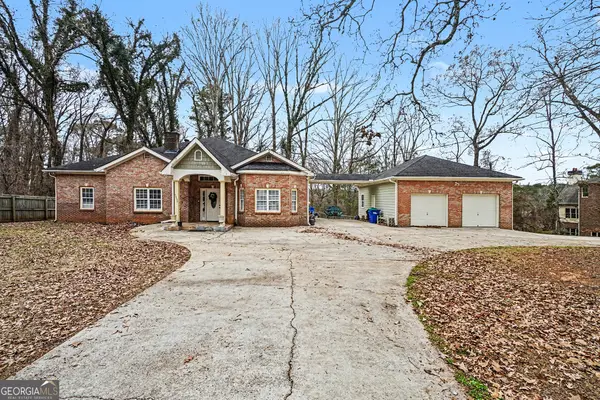 $580,000Active5 beds 4 baths2,981 sq. ft.
$580,000Active5 beds 4 baths2,981 sq. ft.5026 Campbellton Road Sw, Atlanta, GA 30331
MLS# 10661538Listed by: Mark Spain Real Estate - New
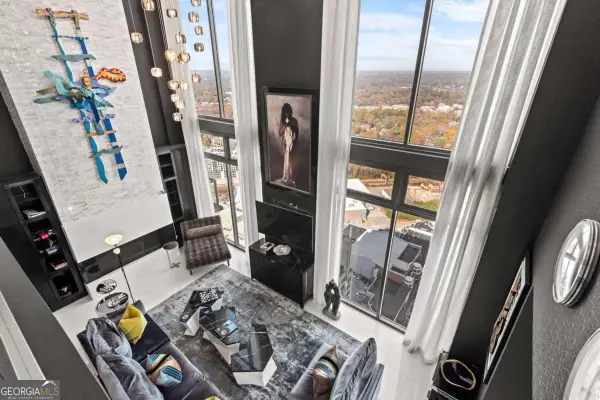 $1,750,000Active2 beds 3 baths3,166 sq. ft.
$1,750,000Active2 beds 3 baths3,166 sq. ft.270 17th Street Nw #4602, Atlanta, GA 30363
MLS# 10661540Listed by: Engel & Völkers Atlanta - New
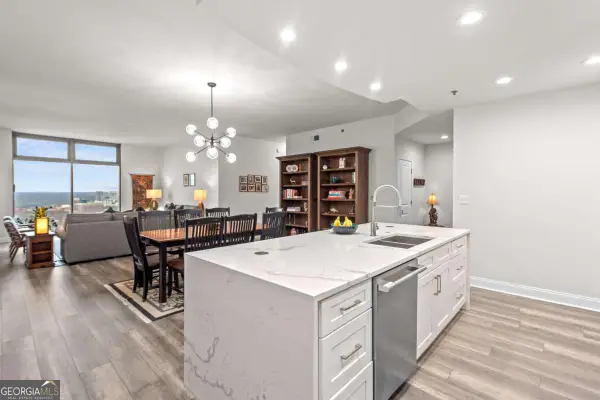 $875,000Active3 beds 3 baths2,094 sq. ft.
$875,000Active3 beds 3 baths2,094 sq. ft.270 17th Street Nw #3806, Atlanta, GA 30363
MLS# 10661545Listed by: Engel & Völkers Atlanta - New
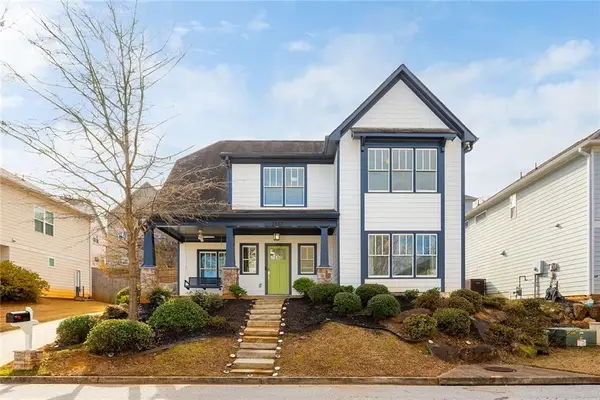 $570,000Active4 beds 3 baths3,538 sq. ft.
$570,000Active4 beds 3 baths3,538 sq. ft.2687 Oak Leaf Place Se, Atlanta, GA 30316
MLS# 7695519Listed by: ENGEL & VOLKERS ATLANTA - Coming Soon
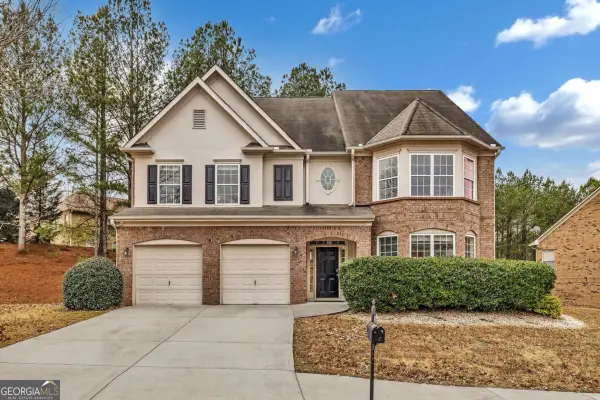 $560,000Coming Soon7 beds 5 baths
$560,000Coming Soon7 beds 5 baths5401 SW Stone Cove Dr, Atlanta, GA 30331
MLS# 10661519Listed by: BHHS Georgia Properties - New
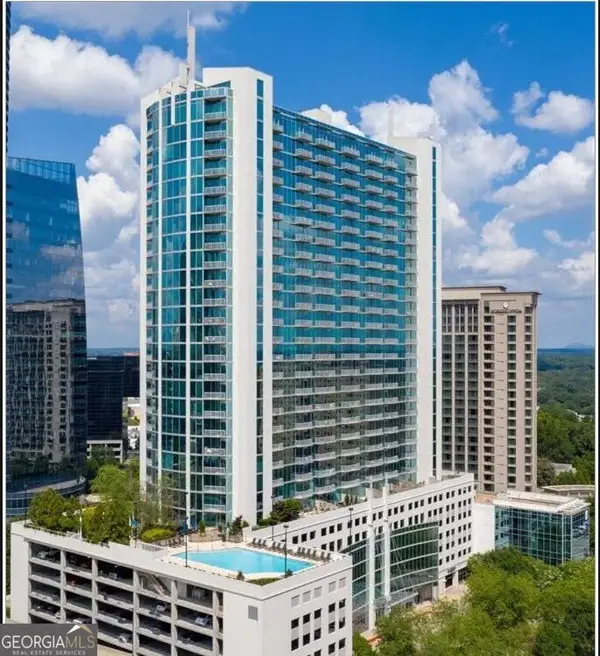 $285,000Active1 beds 1 baths736 sq. ft.
$285,000Active1 beds 1 baths736 sq. ft.3324 Peachtree Road #2213, Atlanta, GA 30326
MLS# 10661521Listed by: Simply List - New
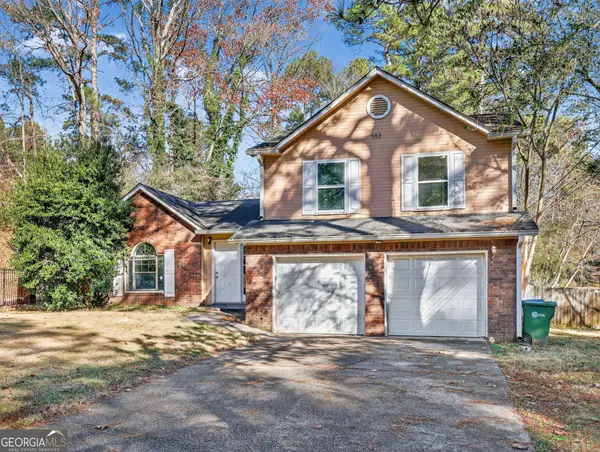 $219,900Active3 beds 3 baths1,507 sq. ft.
$219,900Active3 beds 3 baths1,507 sq. ft.583 Tarragon Court Sw, Atlanta, GA 30331
MLS# 10661522Listed by: Trelora Realty, Inc.
