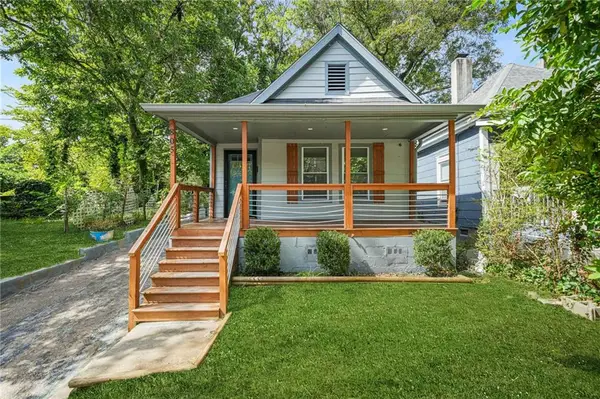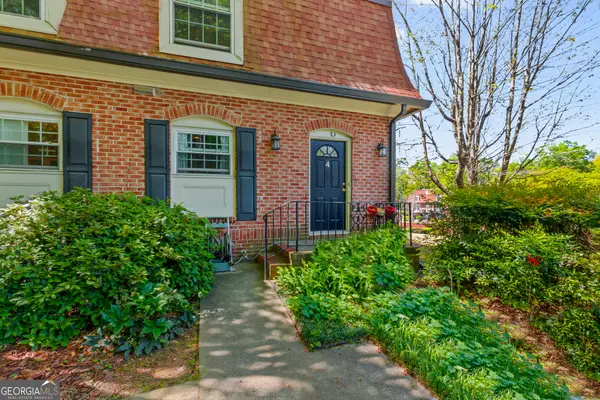621 E Morningside Drive Ne, Atlanta, GA 30324
Local realty services provided by:ERA Sunrise Realty
621 E Morningside Drive Ne,Atlanta, GA 30324
$2,495,000
- 6 Beds
- 6 Baths
- 4,691 sq. ft.
- Single family
- Active
Listed by:chad polazzo
Office:re/max metro atlanta cityside
MLS#:7660852
Source:FIRSTMLS
Price summary
- Price:$2,495,000
- Price per sq. ft.:$531.87
About this home
COMING SOON! Stunning new custom home in the heart of Morningside just steps to Piedmont Park and the Eastside Beltline Trail. Meticulously crafted by Field and Forge the 3-story home sits perfectly on one of the most grand and wide streets in the neighborhood. The curb appeal is designed to be both classic and striking — and it delivers. This 6-bedroom, 5 bath home combines generous light-filled spaces, thoughtful architecture and flow, carefully curated finishes, and a quality and attention to detail. Set on a big lot with a large private, backyard with a walled courtyard, a firepit area, and a huge level lawn with plenty of room to run and play and for a pool. Striking front windows and entrance create a bold statement and invite the light in. The home has both grand formal and cozy living spaces and the rooms flow seamlessly throughout the three floors. Main Level: Big covered front slate porch, entry foyer, beautifully paneled study. Stunning chef’s kitchen with huge island, Thermador appliances, and separate scullery with wet bar and pantry. Huge great room with masonry fireplace and a wall of glass that opens out to the covered rear porch and private courtyard. Open dining room, bedroom suite or office. Upper Level: Spacious primary suite with vaulted ceilings, a stunning owner's bath and huge custom closet. The wide and bright upper hall leads to three large secondary bedrooms with en-suite baths, big closets. The carefully considered laundry layout maximizes storage, light and counter space. Terrace Level: Oversized 2-car drive-under garage with easy driveway/turnaround area. Mudroom entry with coat closet. 6th private bedroom suite. Giant daylight recreation room with wet bar. 10’ ceilings bring in the light. Plenty of storage. So much style and space in an unbeatable location.
Contact an agent
Home facts
- Year built:1930
- Listing ID #:7660852
- Updated:October 05, 2025 at 04:44 PM
Rooms and interior
- Bedrooms:6
- Total bathrooms:6
- Full bathrooms:6
- Living area:4,691 sq. ft.
Heating and cooling
- Cooling:Central Air
- Heating:Forced Air, Natural Gas
Structure and exterior
- Roof:Composition
- Year built:1930
- Building area:4,691 sq. ft.
- Lot area:0.36 Acres
Schools
- High school:Midtown
- Middle school:David T Howard
- Elementary school:Morningside-
Utilities
- Water:Public
- Sewer:Public Sewer
Finances and disclosures
- Price:$2,495,000
- Price per sq. ft.:$531.87
- Tax amount:$4,161 (2024)
New listings near 621 E Morningside Drive Ne
- New
 $129,999Active2 beds 2 baths1,008 sq. ft.
$129,999Active2 beds 2 baths1,008 sq. ft.265 Peyton Place Sw, Atlanta, GA 30311
MLS# 7660804Listed by: KELLER WILLIAMS REALTY ATL PERIMETER - New
 $324,999Active3 beds 3 baths1,371 sq. ft.
$324,999Active3 beds 3 baths1,371 sq. ft.805 Coleman Street Sw, Atlanta, GA 30310
MLS# 7660847Listed by: DREAMHOMETODAY.NET - New
 $339,900Active4 beds 3 baths1,321 sq. ft.
$339,900Active4 beds 3 baths1,321 sq. ft.2025 Venetian Drive Sw, Atlanta, GA 30311
MLS# 7660835Listed by: EPIQUE REALTY - New
 $158,000Active2 beds 2 baths984 sq. ft.
$158,000Active2 beds 2 baths984 sq. ft.2200 Larchwood Road Sw, Atlanta, GA 30310
MLS# 7660706Listed by: KELLER WILLIAMS NORTH ATLANTA - New
 $210,000Active2 beds 3 baths98,653 sq. ft.
$210,000Active2 beds 3 baths98,653 sq. ft.1261 Lavista Road Ne, Atlanta, GA 30324
MLS# 7660800Listed by: BERKSHIRE HATHAWAY HOMESERVICES GEORGIA PROPERTIES - New
 $210,000Active2 beds 2 baths1,354 sq. ft.
$210,000Active2 beds 2 baths1,354 sq. ft.1261 Lavista Road Ne #J 4, Atlanta, GA 30324
MLS# 10618904Listed by: Berkshire Hathaway HomeServices Georgia Properties - New
 $475,000Active4 beds 3 baths2,268 sq. ft.
$475,000Active4 beds 3 baths2,268 sq. ft.1740 Bouldercrest Road Se, Atlanta, GA 30316
MLS# 7659028Listed by: KELLER WILLIAMS REALTY INTOWN ATL - Open Sun, 2 to 4pmNew
 $415,000Active2 beds 1 baths696 sq. ft.
$415,000Active2 beds 1 baths696 sq. ft.474 Glenwood Place Se, Atlanta, GA 30316
MLS# 7659675Listed by: KELLER KNAPP - New
 $599,000Active2 beds 2 baths1,263 sq. ft.
$599,000Active2 beds 2 baths1,263 sq. ft.1005 Northrope Drive Ne, Atlanta, GA 30324
MLS# 7660795Listed by: KELLER WILLIAMS REALTY PEACHTREE RD.
