626 John Wesley Dobbs Avenue Ne, Atlanta, GA 30312
Local realty services provided by:ERA Towne Square Realty, Inc.
626 John Wesley Dobbs Avenue Ne,Atlanta, GA 30312
$525,000
- 1 Beds
- 2 Baths
- 1,224 sq. ft.
- Single family
- Pending
Listed by:brendan wright404-661-4740
Office:atlanta fine homes sotheby's international
MLS#:7613900
Source:FIRSTMLS
Price summary
- Price:$525,000
- Price per sq. ft.:$428.92
- Monthly HOA dues:$154
About this home
The pink corner-lot cottage that gets it right—inside and out. Just two blocks from the Eastside BeltLine, this standout home in Lampkin Street Cottages blends bold design with smart functionality and a long list of meaningful updates.
A covered front porch welcomes you in—perfect for morning coffee or quiet evenings. Inside, soaring ceilings and natural light from multiple exposures give the open main level a bright, airy feel. The kitchen features black stainless appliances, generous counter space, a walk-in pantry, and—thanks to the current owner’s love of cooking—a $10,000 gas line extension from across the street, making this the only home in the community with a true gas range.
French doors lead to a private vine-wrapped courtyard, one of the largest outdoor spaces in the community. With trellised fencing, updated patio flooring, and lush landscaping, it’s a low-maintenance retreat built for entertaining, dining, or simply exhaling.
Upstairs, the vaulted bedroom suite offers a Juliet balcony, custom closet, and peaceful green views. Major system upgrades, including a new HVAC, roof, water heater, fresh interior and exterior paint, new back door, and updated lighting, mean you can move in without the to-do list.
Other highlights include under-stair storage, attic access via doors (no pull-down ladders here!), a powder room on the main floor, deeded parking, and a location on a quiet, one-way street. Walkable to Krog Street Market, Inman Park, Ponce City Market and the ever growing connectedness of the Atlanta Beltline making a car-free Atlanta lifestyle a reality.
On Wednesdays we wear pink. But this house wears it every day—and wears it well.
Contact an agent
Home facts
- Year built:2004
- Listing ID #:7613900
- Updated:September 27, 2025 at 07:07 AM
Rooms and interior
- Bedrooms:1
- Total bathrooms:2
- Full bathrooms:1
- Half bathrooms:1
- Living area:1,224 sq. ft.
Heating and cooling
- Cooling:Ceiling Fan(s), Central Air
- Heating:Forced Air, Zoned
Structure and exterior
- Roof:Composition
- Year built:2004
- Building area:1,224 sq. ft.
- Lot area:0.03 Acres
Schools
- High school:Midtown
- Middle school:David T Howard
- Elementary school:Hope-Hill
Utilities
- Water:Public
- Sewer:Public Sewer, Sewer Available
Finances and disclosures
- Price:$525,000
- Price per sq. ft.:$428.92
- Tax amount:$9,207 (2024)
New listings near 626 John Wesley Dobbs Avenue Ne
- New
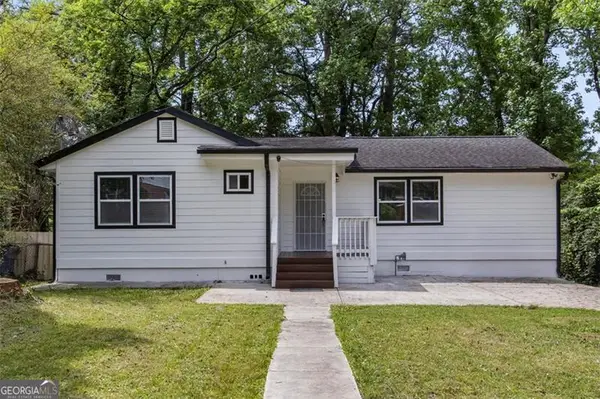 $324,500Active3 beds 3 baths1,532 sq. ft.
$324,500Active3 beds 3 baths1,532 sq. ft.856 Bridgewater, Atlanta, GA 30310
MLS# 10606650Listed by: Keller Williams Realty - New
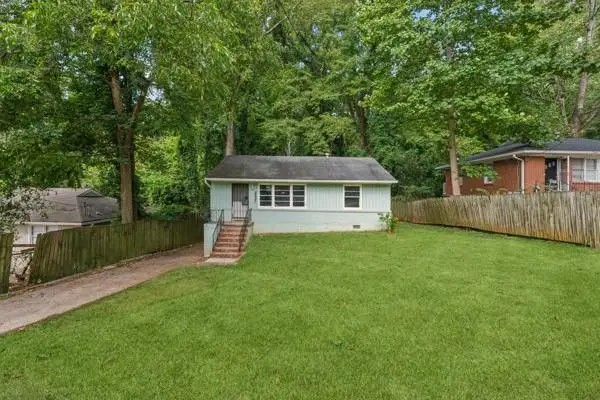 Listed by ERA$139,900Active3 beds 3 baths910 sq. ft.
Listed by ERA$139,900Active3 beds 3 baths910 sq. ft.2231 Nelms Drive Sw, Atlanta, GA 30315
MLS# 7656544Listed by: ERA SUNRISE REALTY - Coming Soon
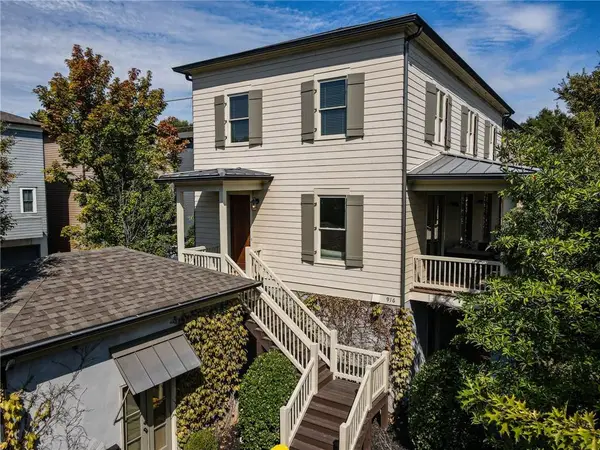 $1,099,000Coming Soon5 beds 5 baths
$1,099,000Coming Soon5 beds 5 baths916 Ives Lane Se, Atlanta, GA 30316
MLS# 7608185Listed by: HOME REAL ESTATE, LLC - New
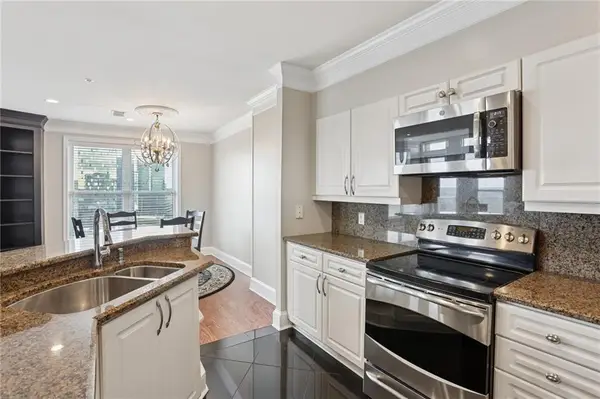 $500,000Active2 beds 2 baths1,660 sq. ft.
$500,000Active2 beds 2 baths1,660 sq. ft.3334 Peachtree Road Ne #1109, Atlanta, GA 30326
MLS# 7652938Listed by: ABOVE ATLANTA, LLC. - New
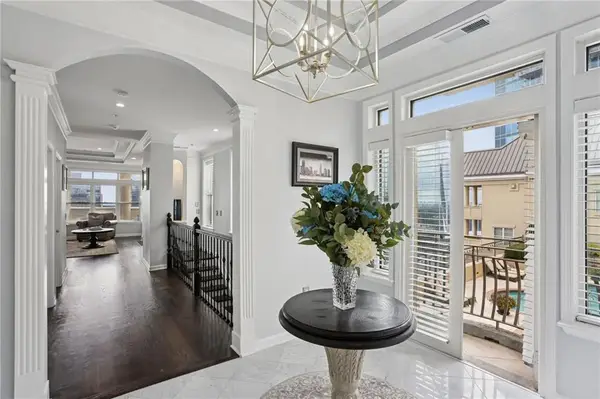 $1,350,000Active3 beds 4 baths2,980 sq. ft.
$1,350,000Active3 beds 4 baths2,980 sq. ft.3334 Peachtree Road Ne #1908, Atlanta, GA 30326
MLS# 7652925Listed by: ABOVE ATLANTA, LLC. - New
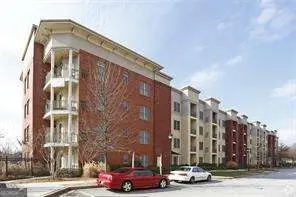 $147,500Active2 beds 1 baths
$147,500Active2 beds 1 baths870 Mayson Turner Road Nw #1110, Atlanta, GA 30314
MLS# 10613705Listed by: Hester Group, REALTORS - New
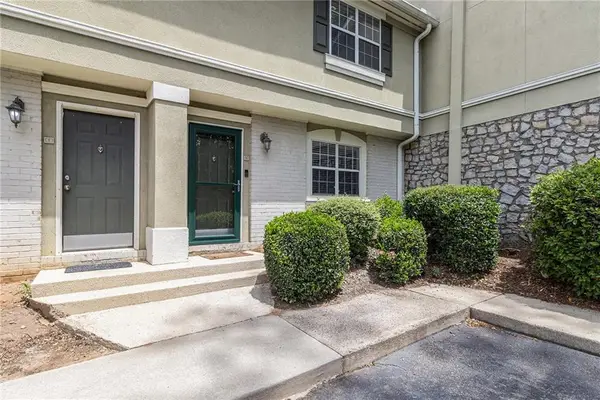 $249,900Active2 beds 3 baths1,324 sq. ft.
$249,900Active2 beds 3 baths1,324 sq. ft.6900 Roswell Road #6F, Atlanta, GA 30328
MLS# 7656478Listed by: RE/MAX METRO ATLANTA CITYSIDE - New
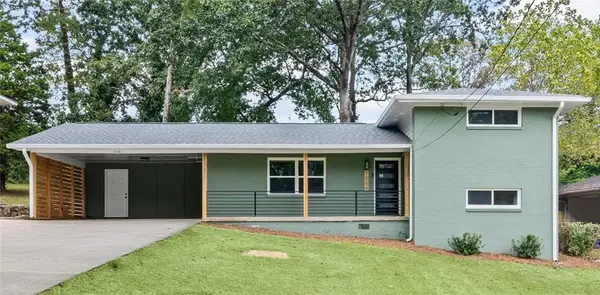 $420,000Active3 beds 3 baths1,794 sq. ft.
$420,000Active3 beds 3 baths1,794 sq. ft.1564 Boulderwoods Drive Se, Atlanta, GA 30316
MLS# 7655872Listed by: EXP REALTY, LLC. - New
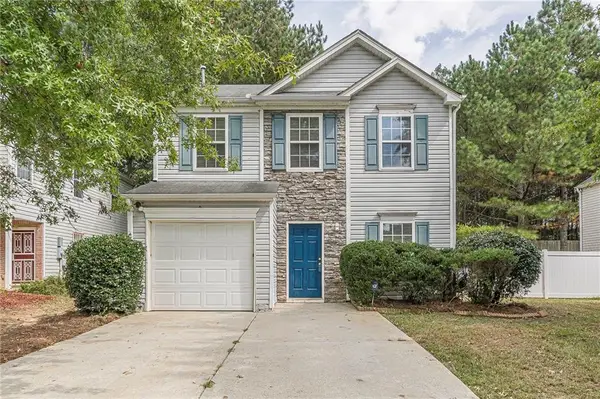 $259,990Active4 beds 3 baths1,450 sq. ft.
$259,990Active4 beds 3 baths1,450 sq. ft.5850 Sable Glen Road, Atlanta, GA 30349
MLS# 7656419Listed by: EXCALIBUR HOMES, LLC. - New
 $173,000Active3 beds 1 baths839 sq. ft.
$173,000Active3 beds 1 baths839 sq. ft.1807 Oakmont Drive Nw, Atlanta, GA 30314
MLS# 7656473Listed by: MAINSTAY BROKERAGE LLC
