6277 Mount Vernon Oaks Drive, Atlanta, GA 30328
Local realty services provided by:ERA Sunrise Realty
6277 Mount Vernon Oaks Drive,Atlanta, GA 30328
$1,150,000
- 5 Beds
- 4 Baths
- 3,570 sq. ft.
- Single family
- Pending
Listed by: jamal jones
Office: century 21 connect realty
MLS#:7578826
Source:FIRSTMLS
Price summary
- Price:$1,150,000
- Price per sq. ft.:$322.13
About this home
6277 Mount Vernon Oaks Drive presents a spacious residence featuring four bedrooms, four full bathrooms, and one half-bathroom, perfectly suited for families or professionals who enjoy room to roam. Located on Mount Vernon Oaks Drive in the coveted Registry Glen community, this traditional brick-four-sides home offers both comfort and style. This thoughtfully laid-out, well-appointed family home is in a community celebrated for its quiet streets, proximity to premier amenities, and convenient commuter access. You can expect refined interior finishes, spacious living areas, and excellent access to shopping, schools, recreation, and major routes. In close proximity to Sandy Springs city center, and multiple well-maintained parks (e.g., Brook Run Park, Chastain Park) for walking, sports, and recreation. The following major grocery stores are conveniently located within a 3–4 mile radius: Whole Foods Market, Trader Joe’s, Publix, and Kroger. Quick access to GA-400 via Glenridge Drive or Mount Vernon Highway, leading north toward Alpharetta/Dunwoody and south toward Buckhead. Also minutes from I-285, the perimeter interstate around Atlanta, offering smooth east-west travel. Buckhead, Perimeter Mall, and Brookhaven easily reachable within 15–20 minutes in typical traffic conditions.
Contact an agent
Home facts
- Year built:2007
- Listing ID #:7578826
- Updated:December 19, 2025 at 08:16 AM
Rooms and interior
- Bedrooms:5
- Total bathrooms:4
- Full bathrooms:3
- Half bathrooms:1
- Living area:3,570 sq. ft.
Heating and cooling
- Cooling:Central Air
Structure and exterior
- Year built:2007
- Building area:3,570 sq. ft.
- Lot area:0.12 Acres
Schools
- High school:Riverwood International Charter
- Middle school:Ridgeview Charter
- Elementary school:High Point
Utilities
- Water:Public
- Sewer:Public Sewer
Finances and disclosures
- Price:$1,150,000
- Price per sq. ft.:$322.13
- Tax amount:$10,070 (2024)
New listings near 6277 Mount Vernon Oaks Drive
- New
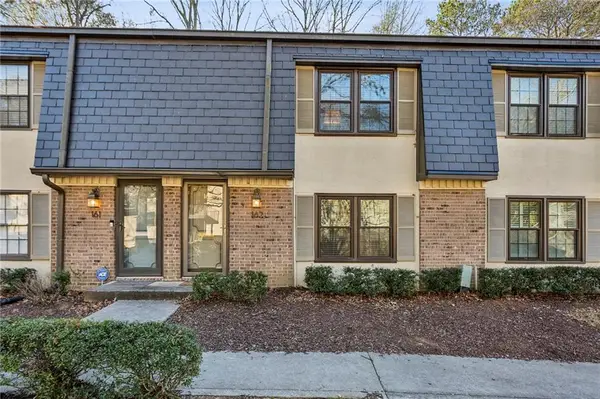 $295,000Active2 beds 3 baths1,252 sq. ft.
$295,000Active2 beds 3 baths1,252 sq. ft.162 Lablanc Way Nw, Atlanta, GA 30327
MLS# 7696444Listed by: HOME LUXURY REAL ESTATE 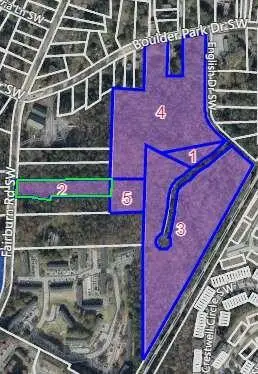 $7,500,000Active23.17 Acres
$7,500,000Active23.17 Acres262 Fairburn Road, Atlanta, GA 30331
MLS# 7280983Listed by: CDE REALTY, INC.- New
 $270,000Active3 beds 3 baths1,777 sq. ft.
$270,000Active3 beds 3 baths1,777 sq. ft.2004 St John Court, Atlanta, GA 30349
MLS# 7695074Listed by: SANDERS RE, LLC - New
 $199,900Active2 beds 2 baths1,204 sq. ft.
$199,900Active2 beds 2 baths1,204 sq. ft.385 Ralph Mcgill Boulevard Ne #D, Atlanta, GA 30312
MLS# 7695709Listed by: KELLER WILLIAMS REALTY PARTNERS - New
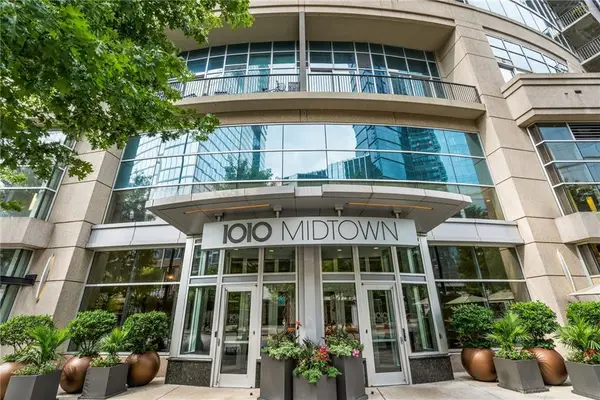 $900,000Active2 beds 2 baths1,677 sq. ft.
$900,000Active2 beds 2 baths1,677 sq. ft.1080 Peachtree Street Ne #3307, Atlanta, GA 30309
MLS# 7695753Listed by: ENGEL & VOLKERS ATLANTA - Coming Soon
 $750,000Coming Soon4 beds 4 baths
$750,000Coming Soon4 beds 4 baths1118 Glenwood Avenue Se, Atlanta, GA 30316
MLS# 7696144Listed by: ATLANTA FINE HOMES SOTHEBY'S INTERNATIONAL - New
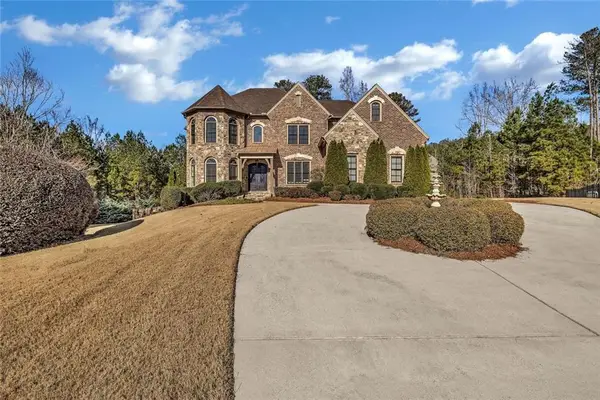 $1,145,000Active6 beds 7 baths8,005 sq. ft.
$1,145,000Active6 beds 7 baths8,005 sq. ft.245 Arledge Lane Sw, Atlanta, GA 30331
MLS# 7696403Listed by: BERKSHIRE HATHAWAY HOMESERVICES GEORGIA PROPERTIES - New
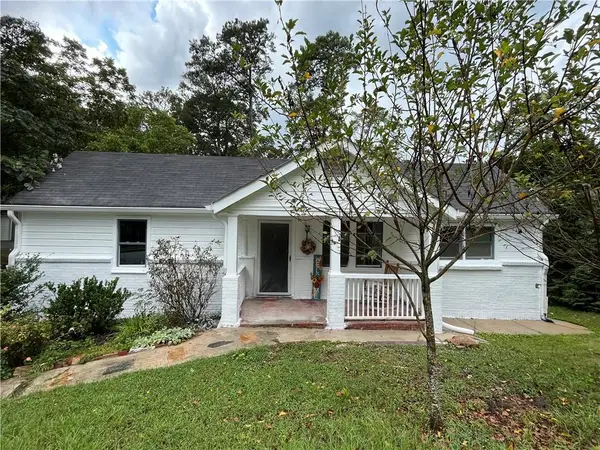 $265,000Active2 beds 1 baths1,818 sq. ft.
$265,000Active2 beds 1 baths1,818 sq. ft.718 Fairburn Road Nw, Atlanta, GA 30331
MLS# 7696422Listed by: COLDWELL BANKER REALTY - New
 $1,075,000Active2 beds 3 baths1,657 sq. ft.
$1,075,000Active2 beds 3 baths1,657 sq. ft.75 14th Street Ne #3560, Atlanta, GA 30309
MLS# 7696429Listed by: ANSLEY REAL ESTATE | CHRISTIE'S INTERNATIONAL REAL ESTATE - Coming Soon
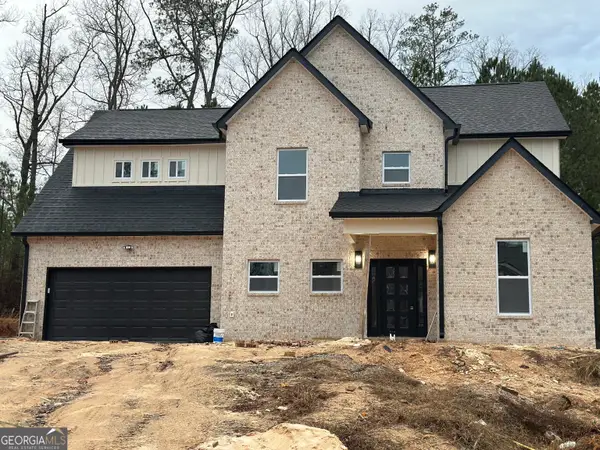 $475,000Coming Soon4 beds 3 baths
$475,000Coming Soon4 beds 3 baths312 Allegrini, atlanta, GA 30349
MLS# 10662290Listed by: eXp Realty
