6292 Dekeon Drive, Atlanta, GA 30349
Local realty services provided by:ERA Towne Square Realty, Inc.
6292 Dekeon Drive,Atlanta, GA 30349
$315,000
- 4 Beds
- 3 Baths
- 2,610 sq. ft.
- Single family
- Active
Listed by:kim ferguson+14042739621, kimfergusonatl@gmail.com
Office:keller williams realty
MLS#:10596747
Source:METROMLS
Price summary
- Price:$315,000
- Price per sq. ft.:$120.69
- Monthly HOA dues:$43.75
About this home
This beautifully remodeled 4-bedroom, 2.5-bathroom home is move-in ready and designed for today's lifestyle. Step inside to discover a bright, open floor plan with brand-new flooring, fresh paint, and stylish lighting throughout. The heart of the home features a fully updated kitchen with new cabinets, sleek countertops, and stainless steel appliances, perfect for both everyday living and entertaining. Upstairs, you'll find four spacious bedrooms, including a serene primary suite with a private bath. The additional bedrooms are generously sized and offer vaulted ceilings, ideal for family, guests, or a home office. Outside, enjoy a large patio that's perfect for entertaining, overlooking a landscaped private yard with room to relax or gather. Every detail has been thoughtfully refreshed-from flooring to fixtures-making this home feel brand new. Located in a premium Atlanta location, this home offers quick access to Hartsfield-Jackson Airport, Downtown Atlanta, Sweetwater Creek State Park, shopping, dining and major interstates-making your commute, errands and travel a breeze.
Contact an agent
Home facts
- Year built:2006
- Listing ID #:10596747
- Updated:September 28, 2025 at 10:47 AM
Rooms and interior
- Bedrooms:4
- Total bathrooms:3
- Full bathrooms:2
- Half bathrooms:1
- Living area:2,610 sq. ft.
Heating and cooling
- Cooling:Ceiling Fan(s), Central Air
- Heating:Natural Gas
Structure and exterior
- Roof:Composition
- Year built:2006
- Building area:2,610 sq. ft.
- Lot area:0.19 Acres
Schools
- High school:Langston Hughes
- Middle school:Renaissance
- Elementary school:Wolf Creek
Utilities
- Water:Public
- Sewer:Public Sewer, Sewer Available, Sewer Connected
Finances and disclosures
- Price:$315,000
- Price per sq. ft.:$120.69
- Tax amount:$5,160 (2024)
New listings near 6292 Dekeon Drive
- New
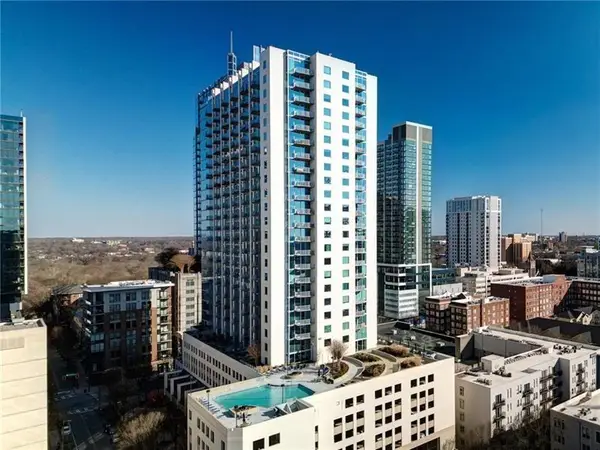 $439,900Active2 beds 2 baths1,193 sq. ft.
$439,900Active2 beds 2 baths1,193 sq. ft.860 Peachtree Street Ne #917, Atlanta, GA 30308
MLS# 7655713Listed by: ANSLEY REAL ESTATE| CHRISTIE'S INTERNATIONAL REAL ESTATE - New
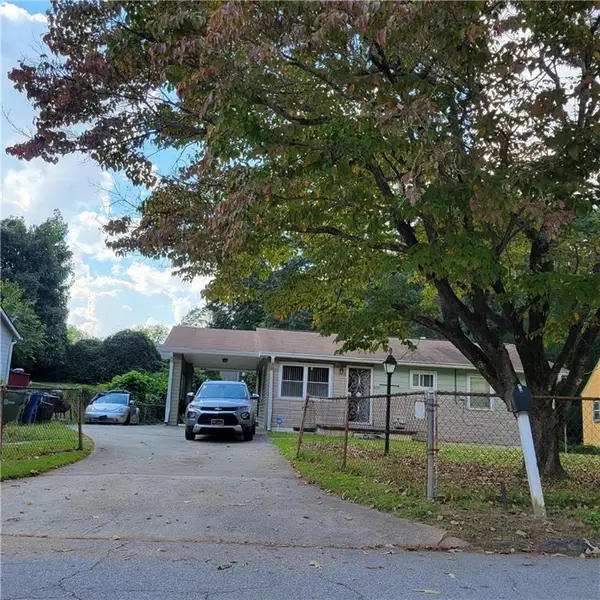 $250,000Active3 beds 2 baths1,114 sq. ft.
$250,000Active3 beds 2 baths1,114 sq. ft.856 Margaret Place Nw, Atlanta, GA 30318
MLS# 7656497Listed by: HOMESMART - New
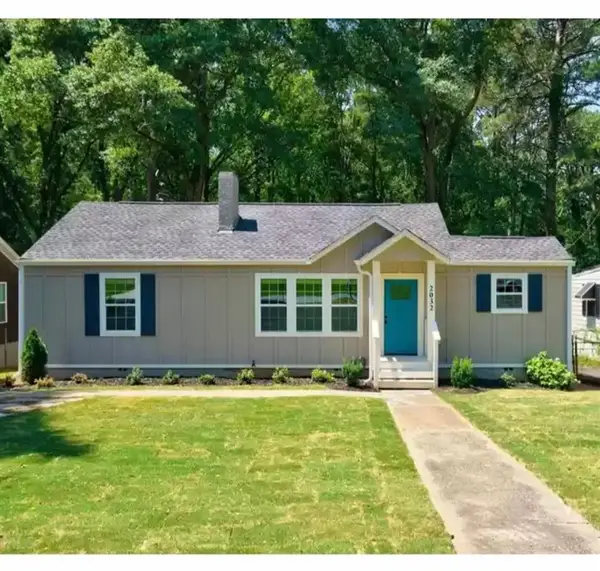 $350,000Active3 beds 2 baths1,247 sq. ft.
$350,000Active3 beds 2 baths1,247 sq. ft.2032 North Avenue Nw, Atlanta, GA 30318
MLS# 7656743Listed by: HOMESMART - New
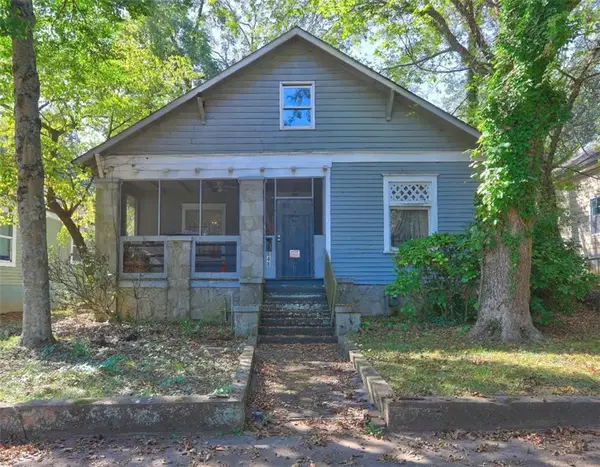 $238,500Active3 beds 2 baths
$238,500Active3 beds 2 baths648 Erin Avenue, Atlanta, GA 30310
MLS# 7656731Listed by: KELLER WILLIAMS REALTY ATL PART - New
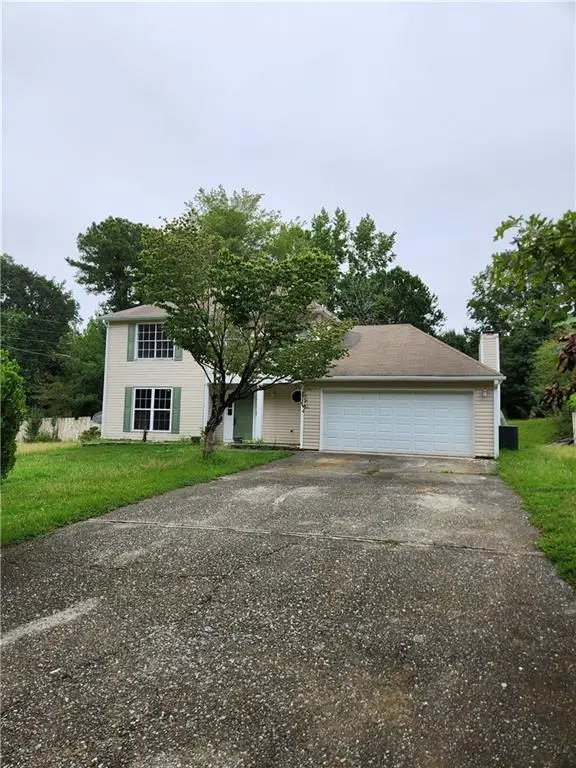 $285,000Active3 beds 3 baths2,256 sq. ft.
$285,000Active3 beds 3 baths2,256 sq. ft.2805 Ashley Downs Lane, Atlanta, GA 30349
MLS# 7656733Listed by: PLANTATION REALTY & MANAGEMENT, INC. - New
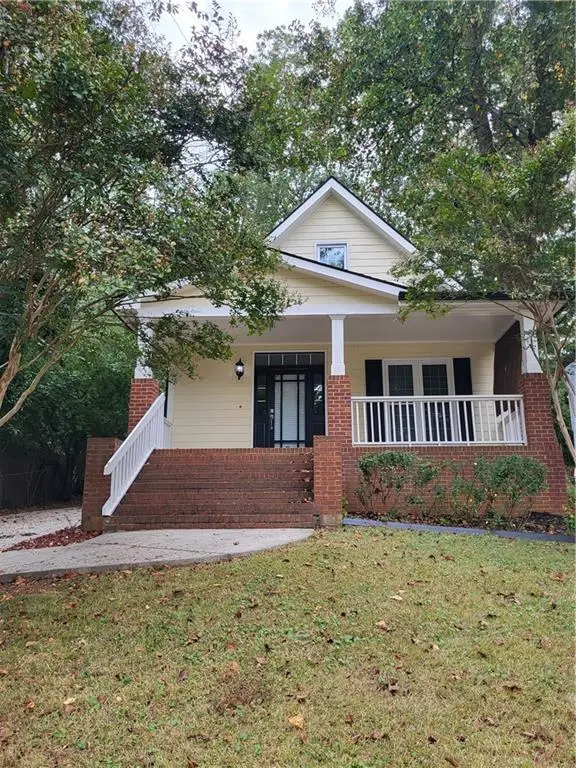 $329,000Active3 beds 3 baths1,553 sq. ft.
$329,000Active3 beds 3 baths1,553 sq. ft.1058 Jefferson Avenue, Atlanta, GA 30344
MLS# 7656717Listed by: KELLER WILLIAMS REALTY ATL NORTH - New
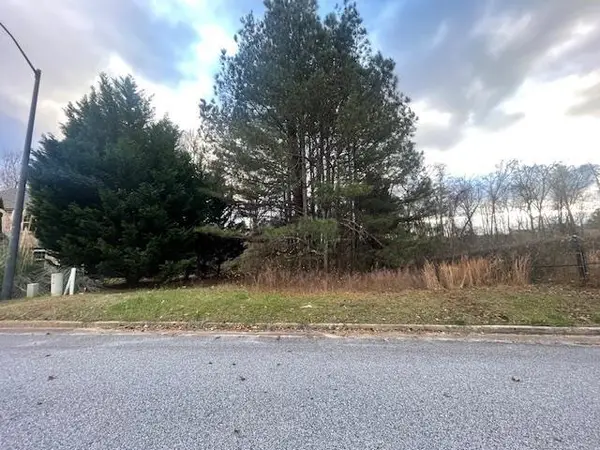 $125,000Active0.77 Acres
$125,000Active0.77 Acres3170 Esplandade, Atlanta, GA 30311
MLS# 7655863Listed by: SELL GEORGIA, LLC - New
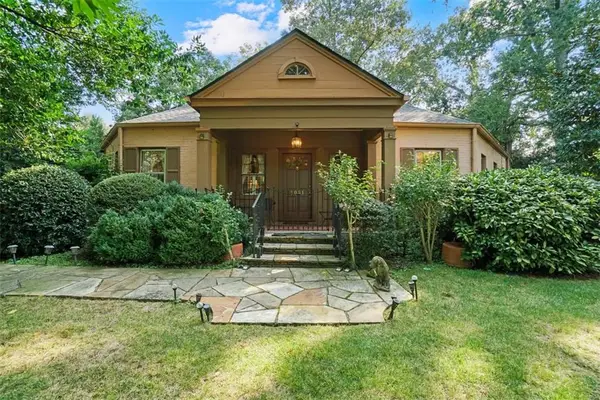 $1,150,000Active3 beds 3 baths3,444 sq. ft.
$1,150,000Active3 beds 3 baths3,444 sq. ft.3061 Peachtree Drive Ne, Atlanta, GA 30305
MLS# 7656311Listed by: HOMESMART - New
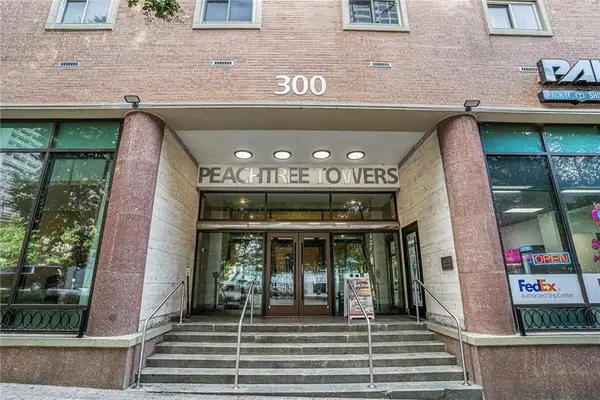 $220,000Active1 beds 1 baths609 sq. ft.
$220,000Active1 beds 1 baths609 sq. ft.300 Peachtree Street Ne #23C, Atlanta, GA 30308
MLS# 7656685Listed by: LEADERS REALTY, INC - New
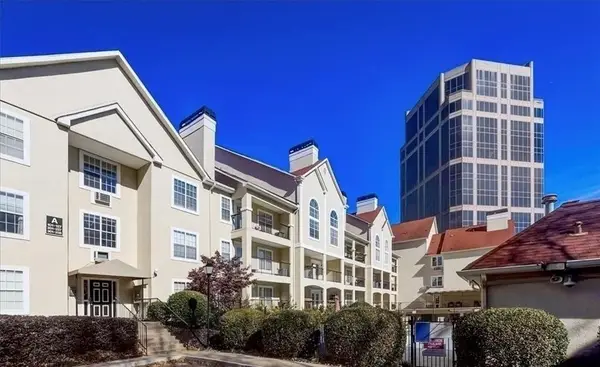 $169,000Active1 beds 1 baths790 sq. ft.
$169,000Active1 beds 1 baths790 sq. ft.3655 Habersham Road Ne #329, Atlanta, GA 30305
MLS# 7656693Listed by: RAMSEY REALTY SERVICES
