6474 E Stubbs, Atlanta, GA 30349
Local realty services provided by:ERA Towne Square Realty, Inc.
6474 E Stubbs,Atlanta, GA 30349
$747,000
- 5 Beds
- 5 Baths
- 4,400 sq. ft.
- Single family
- Active
Listed by: derrick duckworth
Office: call it closed international
MLS#:10614884
Source:METROMLS
Price summary
- Price:$747,000
- Price per sq. ft.:$169.77
About this home
**Stunning New Construction on 1+ Acre, "Where high-end design meets SWATL soul** ? Welcome to **6474 E Stubbs Road SW**, a brand-new custom home offering the perfect balance of luxury, space, and convenience. Set on **1.03 acres**, this **5-bedroom, 4.5-bath estate** is built for both everyday living, evening peacefulness and weekend entertaining. Step inside and be prepared to be WOW'd by the **chef's kitchen**, anchored by a massive **island with Waterfall Ends**, walk-in pantry, and a dramatic **glass-front wine closet**. The open concept layout flows seamlessly and a **covered back porch with dual sliding glass doors**, creating an effortless indoor-outdoor lifestyle. Retreat beyond the fireplace to a spacious Master on the Main owner's suite, or visit the kids on the secondary floor with bedrooms designed with comfort in mind. **3-car garage**, **four-sided brick construction**, this **two stories of carefully crafted design**, home is as functional as it is beautiful. From the custom Front Door, to the open Staircase, with large windows to let in Natural Light, this is a can't/don't I wouldn't miss opportunity. Located just **10 minutes from Hartsfield-Jackson Airport**, minutes from **Wolf Creek Golf Course and Amphitheater**, and convenient to major highways, this property offers both elegance and accessibility. ?? **Highlights:** - 5 Bedrooms | 4.5 Bathrooms | 3-Car Garage - 1.03 Acre Lot - Chef's Kitchen w/ Waterfall Island + Walk-in Pantry - Glass-Front Wine Closet - Covered Porch w/ Dual Sliders - Four-Sided Brick Construction Don't miss your chance to own this impressive new build in one of South Fulton's most desirable locations!
Contact an agent
Home facts
- Year built:2025
- Listing ID #:10614884
- Updated:January 09, 2026 at 12:03 PM
Rooms and interior
- Bedrooms:5
- Total bathrooms:5
- Full bathrooms:4
- Half bathrooms:1
- Living area:4,400 sq. ft.
Heating and cooling
- Cooling:Ceiling Fan(s), Central Air
- Heating:Central, Natural Gas
Structure and exterior
- Roof:Composition
- Year built:2025
- Building area:4,400 sq. ft.
- Lot area:1.12 Acres
Schools
- High school:Langston Hughes
- Middle school:Camp Creek
- Elementary school:Stonewall Tell
Utilities
- Water:Public
- Sewer:Septic Tank
Finances and disclosures
- Price:$747,000
- Price per sq. ft.:$169.77
- Tax amount:$1,000 (2024)
New listings near 6474 E Stubbs
- New
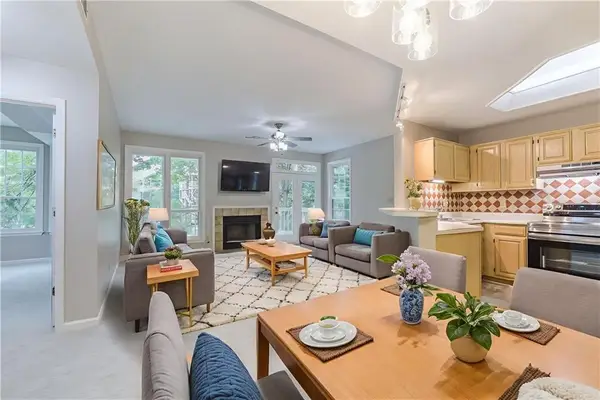 $208,000Active1 beds 1 baths814 sq. ft.
$208,000Active1 beds 1 baths814 sq. ft.915 Mcgill Park Avenue Ne, Atlanta, GA 30312
MLS# 7697074Listed by: KELLER WILLIAMS REALTY METRO ATLANTA - New
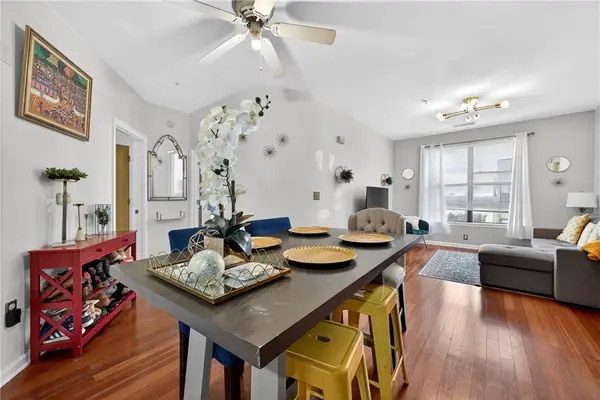 $143,000Active1 beds 1 baths898 sq. ft.
$143,000Active1 beds 1 baths898 sq. ft.898 Oak Street Sw #1411, Atlanta, GA 30310
MLS# 7701455Listed by: HOMESMART - New
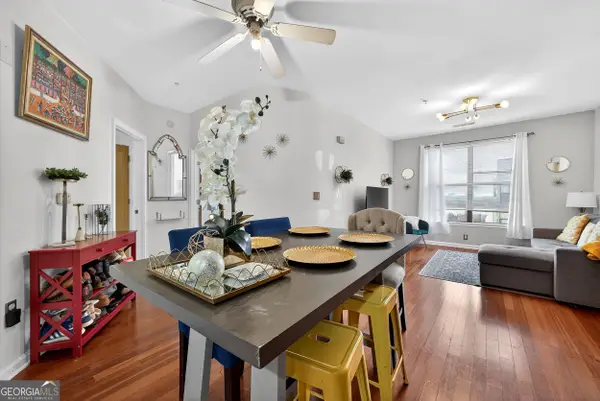 $143,000Active1 beds 1 baths898 sq. ft.
$143,000Active1 beds 1 baths898 sq. ft.898 Oak Street Sw #1411, Atlanta, GA 30310
MLS# 10668684Listed by: PalmerHouse Properties - New
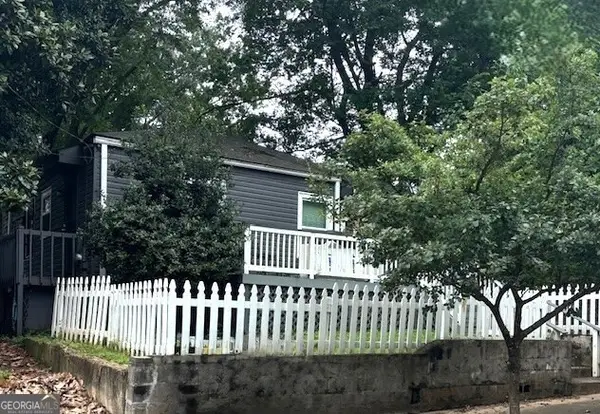 $243,900Active2 beds 2 baths
$243,900Active2 beds 2 baths260 Ormond Street Sw, Atlanta, GA 30315
MLS# 10668668Listed by: Virtual Properties Realty.com - New
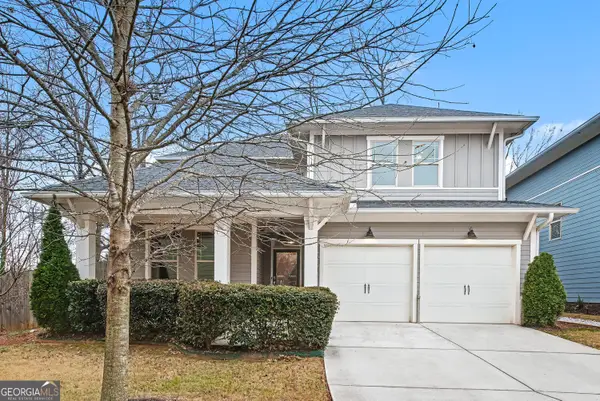 $599,000Active4 beds 3 baths2,542 sq. ft.
$599,000Active4 beds 3 baths2,542 sq. ft.1439 Sugarmill Oaks Avenue, Atlanta, GA 30316
MLS# 10668664Listed by: Smoke Rise Agents - New
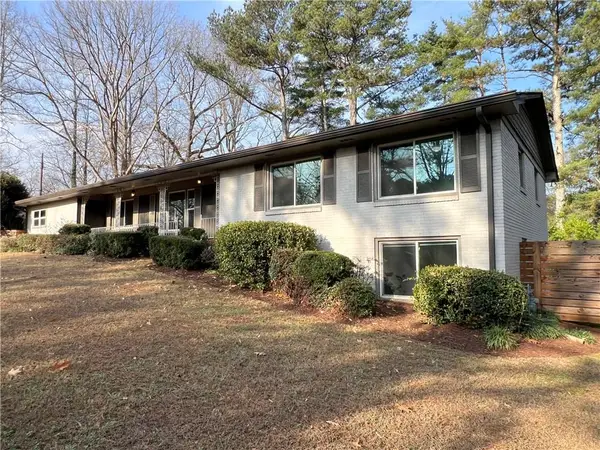 $510,000Active4 beds 4 baths1,605 sq. ft.
$510,000Active4 beds 4 baths1,605 sq. ft.3158 Shabromat Way, Atlanta, GA 30341
MLS# 7701374Listed by: GLOBAL J & R REALTY, LLC. - New
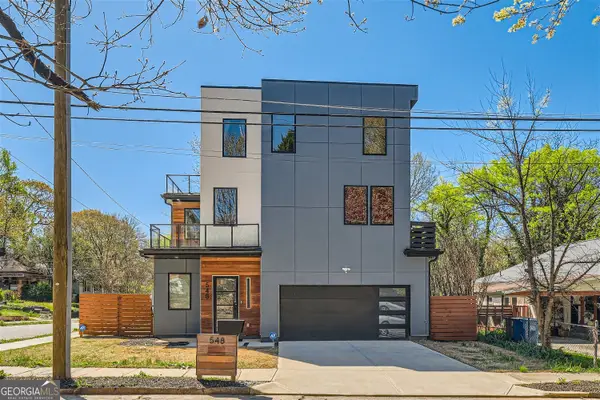 $627,000Active4 beds 4 baths2,798 sq. ft.
$627,000Active4 beds 4 baths2,798 sq. ft.548 Fletcher Street Sw, Atlanta, GA 30310
MLS# 10668602Listed by: Virtual Properties Realty.com - New
 $519,000Active3 beds 4 baths1,950 sq. ft.
$519,000Active3 beds 4 baths1,950 sq. ft.754 Dunlop Way, Atlanta, GA 30312
MLS# 10668615Listed by: eXp Realty - New
 $495,000Active2 beds 4 baths1,680 sq. ft.
$495,000Active2 beds 4 baths1,680 sq. ft.2471 Figaro Drive, Atlanta, GA 30339
MLS# 10668603Listed by: Keller Williams Realty - New
 $385,900Active2 beds 2 baths1,067 sq. ft.
$385,900Active2 beds 2 baths1,067 sq. ft.361 17th Street Nw #1724, Atlanta, GA 30363
MLS# 7699866Listed by: KELLER WILLIAMS ATLANTA CLASSIC
