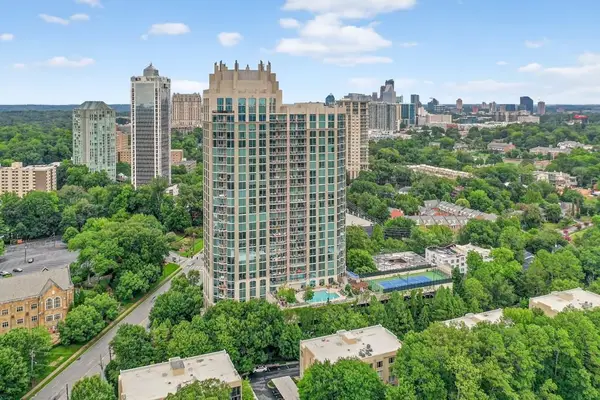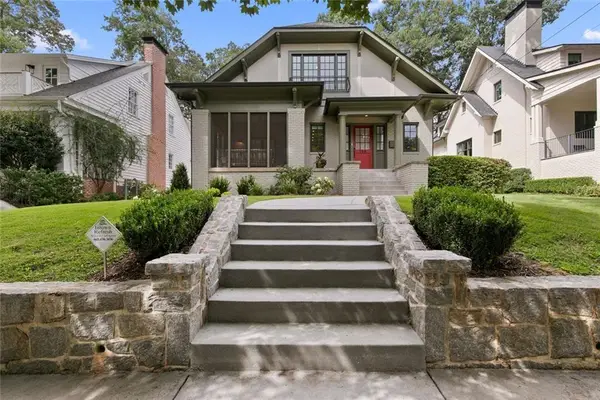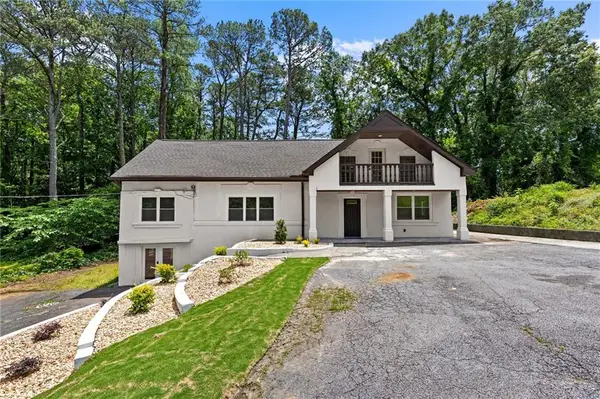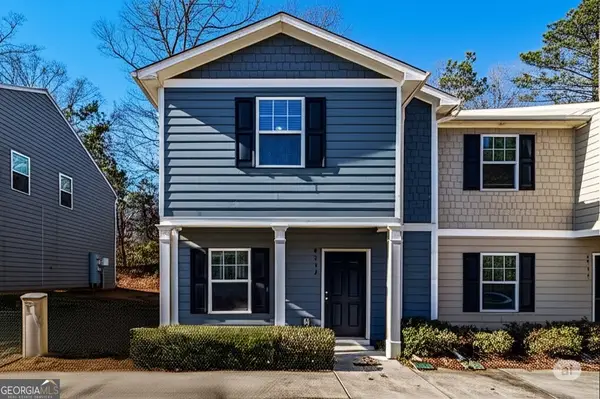6540 Aria Village Drive, Atlanta, GA 30328
Local realty services provided by:ERA Towne Square Realty, Inc.



6540 Aria Village Drive,Atlanta, GA 30328
$715,000
- 3 Beds
- 4 Baths
- 2,220 sq. ft.
- Townhouse
- Active
Listed by:yahui liu
Office:219 landhomes a, llc.
MLS#:7618830
Source:FIRSTMLS
Price summary
- Price:$715,000
- Price per sq. ft.:$322.07
- Monthly HOA dues:$453
About this home
Luxury townhouse with an elevator shaft, An opportunity to reside within a distinguished community in bustling Metro Atlanta. this townhome extends an oasis of living, granting both space and seclusion for your personal and professional endeavors, all while resting a mere heartbeat away from the Aria Village Restaurant & Shopping. Upon entering, a cozy bedroom and full bath grace the first floor, affording privacy that proves equally fitting for guests or for use as an office space. Ascend to the second level, where a grand expanse unveils itself, crowned by 10-foot ceilings, housing a harmonious mix of dining and living space. High interior doors and large-scale windows that allow for an immense amount of natural light. Here, a sprawling quartz countertop island beckons, where you can cook and enjoy meals with your loved ones, while nearby, the dining enclave stands ready to host meals with family and friends. You can also step out to the balcony and enjoy your favorite beverage. The master bedroom provides plenty of light throughout the day, with a large bathroom, complete with a roomy shower. Nestled within easy reach of GA 400, this community effortlessly bridges the northern suburbs and the heart of the city. With the explosive growth of Metro Atlanta, The location is in the highly sought after Aria South, which will have its own community pool and is conveniently located within walking distance to the Alastair Village! Enjoy a low-maintenance lifestyle within this popular Live-Work-Play community! Awesome Location, it's just minutes from all major highways G400 and 285, minutes to Whole Food, Starbucks, Publix and tons of restaurants, shops, and parks!
Contact an agent
Home facts
- Year built:2019
- Listing Id #:7618830
- Updated:August 11, 2025 at 12:39 AM
Rooms and interior
- Bedrooms:3
- Total bathrooms:4
- Full bathrooms:3
- Half bathrooms:1
- Living area:2,220 sq. ft.
Heating and cooling
- Cooling:Ceiling Fan(s), Central Air
- Heating:Central, Hot Water, Natural Gas
Structure and exterior
- Roof:Shingle
- Year built:2019
- Building area:2,220 sq. ft.
- Lot area:0.02 Acres
Schools
- High school:North Springs
- Middle school:Sandy Springs
- Elementary school:Woodland - Fulton
Utilities
- Water:Public
- Sewer:Public Sewer, Sewer Available
Finances and disclosures
- Price:$715,000
- Price per sq. ft.:$322.07
- Tax amount:$8,454 (2024)
New listings near 6540 Aria Village Drive
 $325,000Active3 beds 4 baths1,952 sq. ft.
$325,000Active3 beds 4 baths1,952 sq. ft.372 Mulberry Row, Atlanta, GA 30354
MLS# 10484430Listed by: Trend Atlanta Realty, Inc.- New
 $815,000Active2 beds 3 baths1,680 sq. ft.
$815,000Active2 beds 3 baths1,680 sq. ft.2795 Peachtree Road Ne #1801, Atlanta, GA 30305
MLS# 7627526Listed by: KELLER WILLIAMS REALTY ATL NORTH - New
 $1,040,000Active2 beds 2 baths1,659 sq. ft.
$1,040,000Active2 beds 2 baths1,659 sq. ft.3630 Peachtree Road Ne #2005, Atlanta, GA 30326
MLS# 7631748Listed by: ATLANTA FINE HOMES SOTHEBY'S INTERNATIONAL - Open Sun, 1 to 3pmNew
 $895,000Active4 beds 3 baths2,275 sq. ft.
$895,000Active4 beds 3 baths2,275 sq. ft.307 Josephine Street Ne, Atlanta, GA 30307
MLS# 7632610Listed by: COMPASS - Coming Soon
 $1,875,000Coming Soon4 beds 3 baths
$1,875,000Coming Soon4 beds 3 baths558 Park Drive Ne, Atlanta, GA 30306
MLS# 7632628Listed by: HARRY NORMAN REALTORS - New
 $1,495,000Active5 beds 5 baths3,610 sq. ft.
$1,495,000Active5 beds 5 baths3,610 sq. ft.4065 Peachtree Dunwoody Road, Atlanta, GA 30342
MLS# 7632629Listed by: ANSLEY REAL ESTATE | CHRISTIE'S INTERNATIONAL REAL ESTATE - New
 $194,000Active3 beds 3 baths1,368 sq. ft.
$194,000Active3 beds 3 baths1,368 sq. ft.2137 2137 Chadwick Rd, Atlanta, GA 30331
MLS# 7632642Listed by: KELLER WILLIAMS REALTY ATL PARTNERS - New
 $675,000Active-- beds -- baths
$675,000Active-- beds -- baths1887 Shalimar Drive, Atlanta, GA 30345
MLS# 7632646Listed by: EXP REALTY, LLC.  $549,900Pending5 beds 2 baths1,870 sq. ft.
$549,900Pending5 beds 2 baths1,870 sq. ft.266 Colewood Way, Atlanta, GA 30328
MLS# 7632649Listed by: REAL ESTATE GURUS REALTY, INC.- New
 $194,000Active3 beds 3 baths1,368 sq. ft.
$194,000Active3 beds 3 baths1,368 sq. ft.2137 Chadwick Road Sw, Atlanta, GA 30031
MLS# 10584319Listed by: Keller Williams Rlty Atl. Part
