655 Mead Street Se #54, Atlanta, GA 30312
Local realty services provided by:ERA Kings Bay Realty
655 Mead Street Se #54,Atlanta, GA 30312
$436,500
- 3 Beds
- 3 Baths
- 1,728 sq. ft.
- Condominium
- Pending
Listed by: adam harris
Office: compass
MLS#:10612231
Source:METROMLS
Price summary
- Price:$436,500
- Price per sq. ft.:$252.6
- Monthly HOA dues:$257
About this home
PRIME BELTLINE LOCATION! Situated in the prestigious Oldfield at Grant Park community, this expansive townhome style residence with an attached garage offers a perfect blend of elegance and comfort, just steps from the bustling Beltline. The home features an open concept layout, including 2 spacious bedrooms on the top floor each with an ensuite bath, and a large over 200-square-foot bonus room for seamless living. On the main level, you'll find charming craftsman-style elements with stunning built-ins, a gas fireplace, and hardwood floors that extend through the living, dining, and kitchen areas. At the rear, the large bonus room with a dry bar overlooks the newly paved Beltline, ideal for a home office, guest space, media room, gym, or can be used as a third bedroom with a privacy door. The covered porch is perfect for morning coffee or evening wine. This level also includes a powder room for guests, a spacious storage closet, two pantries, and a coat closet, offering ample storage. Upstairs, both bedrooms are generously sized with no overhead neighbors, each featuring ensuite baths, elegant tray ceilings, and large walk-in closets. The convenience of side-by-side laundry and additional closet space complete this level. The community is well-maintained with low HOA dues that cover natural gas, enhancing the comfort of the fireplace during winter. Enjoy being within walking distance to popular Beltline and Grant Park attractions such as Side Saddle Wine Bar, Finca Coffee, Zoo Atlanta, Grant Park Farmers Market, the Beacon, and Mellow Mushroom. Experience a lifestyle where sophistication and convenience harmoniously unite in Grant Park.
Contact an agent
Home facts
- Year built:2006
- Listing ID #:10612231
- Updated:December 27, 2025 at 05:23 AM
Rooms and interior
- Bedrooms:3
- Total bathrooms:3
- Full bathrooms:2
- Half bathrooms:1
- Living area:1,728 sq. ft.
Heating and cooling
- Cooling:Ceiling Fan(s), Central Air, Electric
- Heating:Central, Electric
Structure and exterior
- Roof:Composition
- Year built:2006
- Building area:1,728 sq. ft.
- Lot area:0.02 Acres
Schools
- High school:MH Jackson Jr
- Middle school:King
- Elementary school:Parkside
Utilities
- Water:Public, Water Available
- Sewer:Public Sewer, Sewer Available
Finances and disclosures
- Price:$436,500
- Price per sq. ft.:$252.6
- Tax amount:$7,269 (2025)
New listings near 655 Mead Street Se #54
- New
 $849,900Active2 beds 2 baths1,397 sq. ft.
$849,900Active2 beds 2 baths1,397 sq. ft.1080 Peachtree Street Ne #1610, Atlanta, GA 30309
MLS# 7695769Listed by: CITY MAX REALTY, INC. - Coming Soon
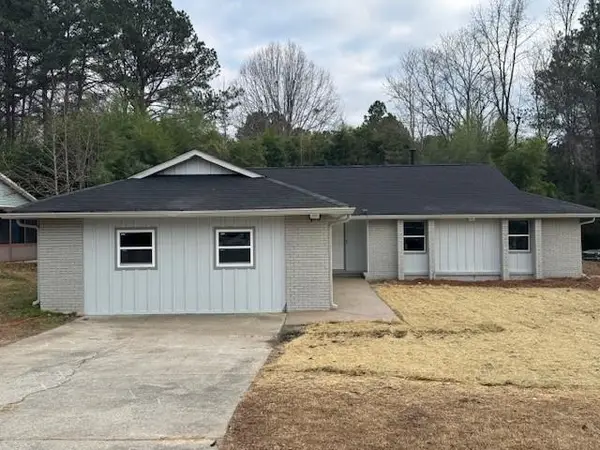 $275,000Coming Soon5 beds 3 baths
$275,000Coming Soon5 beds 3 baths3130 Cadiz Circle, Atlanta, GA 30349
MLS# 7695906Listed by: VIRTUAL PROPERTIES REALTY.COM - New
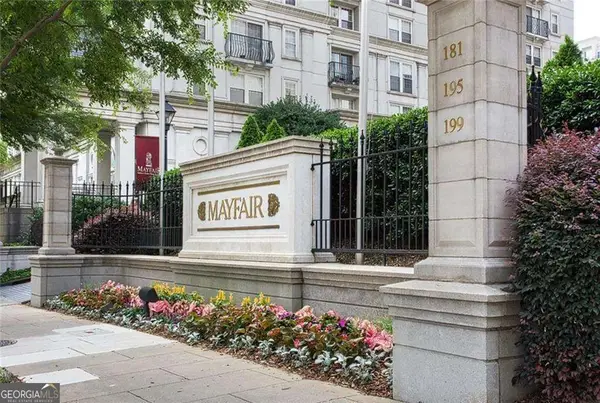 $239,900Active1 beds 1 baths533 sq. ft.
$239,900Active1 beds 1 baths533 sq. ft.199 14th #1512, Atlanta, GA 30309
MLS# 10661805Listed by: THE SANDERS TEAM REAL ESTATE - New
 $1,795Active2 beds 2 baths1,176 sq. ft.
$1,795Active2 beds 2 baths1,176 sq. ft.3510 Roswell Drive #N3, Atlanta, GA 30305
MLS# 7695860Listed by: EXP REALTY, LLC. - New
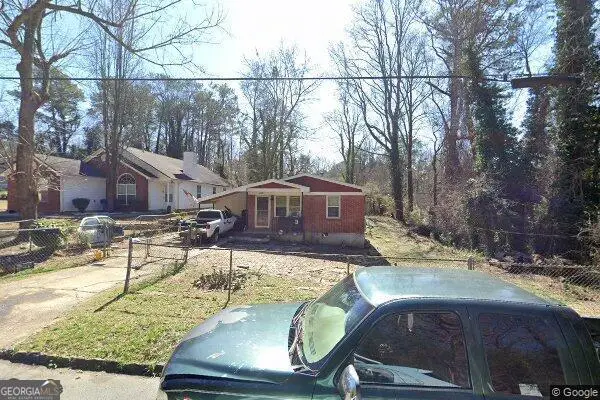 $115,000Active2 beds 1 baths576 sq. ft.
$115,000Active2 beds 1 baths576 sq. ft.4126 Fairburn Avenue Sw, Atlanta, GA 30331
MLS# 10661792Listed by: Betty R. Joyner Realty & Investments - New
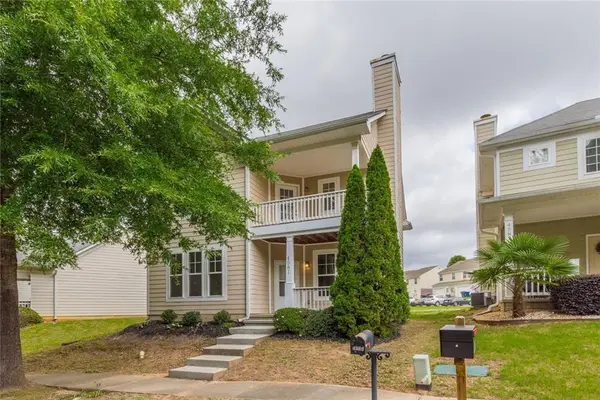 $250,000Active3 beds 3 baths1,840 sq. ft.
$250,000Active3 beds 3 baths1,840 sq. ft.4581 Parkway Circle, Atlanta, GA 30349
MLS# 7695758Listed by: KELLER WILLIAMS REALTY ATL NORTH - New
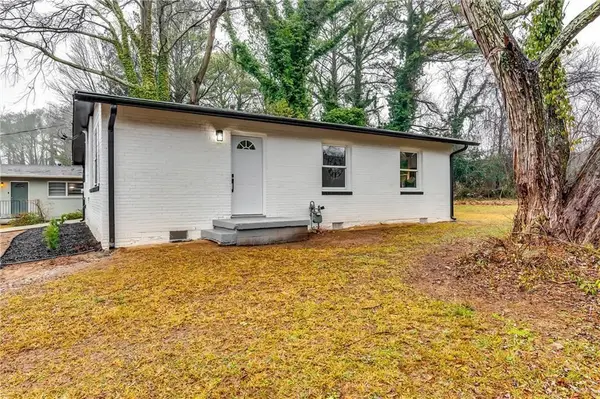 $195,700Active3 beds 1 baths1,184 sq. ft.
$195,700Active3 beds 1 baths1,184 sq. ft.2162 Westover Drive, Atlanta, GA 30344
MLS# 7695851Listed by: CENTURY 21 RESULTS - New
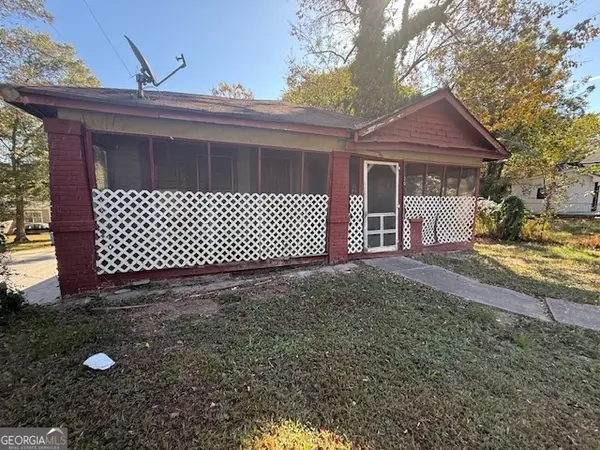 $112,500Active2 beds 1 baths1,283 sq. ft.
$112,500Active2 beds 1 baths1,283 sq. ft.20 Johnson Road Nw, Atlanta, GA 30318
MLS# 10661709Listed by: eXp Realty - New
 $649,000Active5 beds 3 baths
$649,000Active5 beds 3 baths3547 Embry, Atlanta, GA 30341
MLS# 10661718Listed by: Maximum One Executive Realtors - New
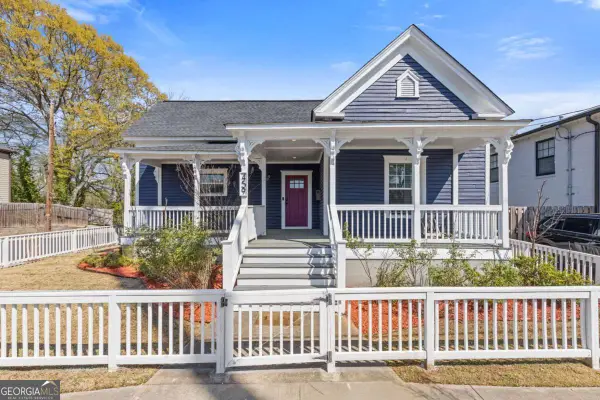 $450,000Active3 beds 3 baths
$450,000Active3 beds 3 baths459 James P Brawley Drive, Atlanta, GA 30318
MLS# 10661732Listed by: The Atlanta Home Experts
