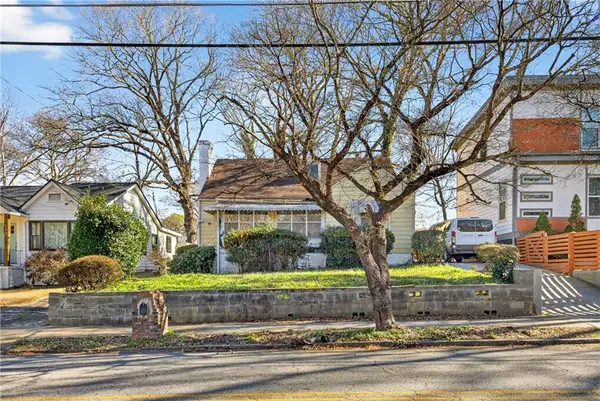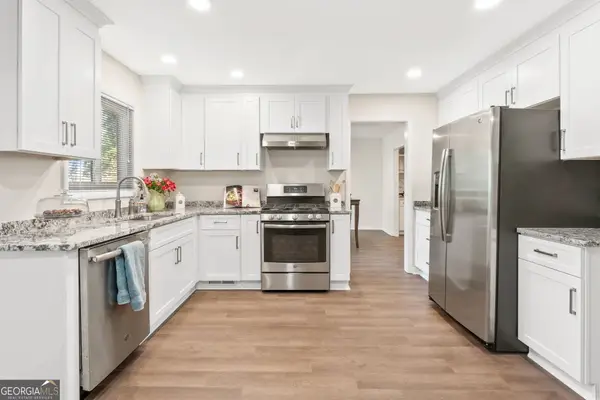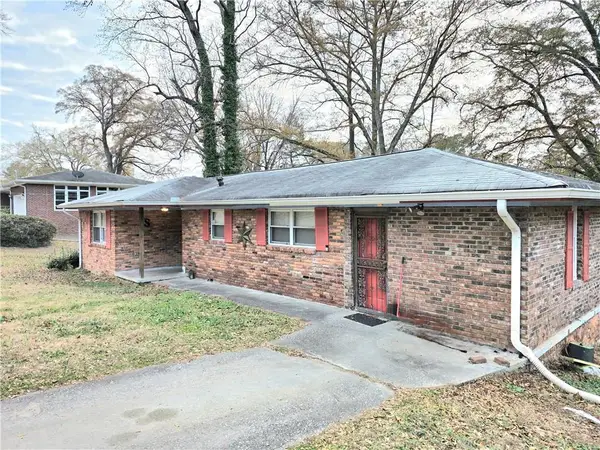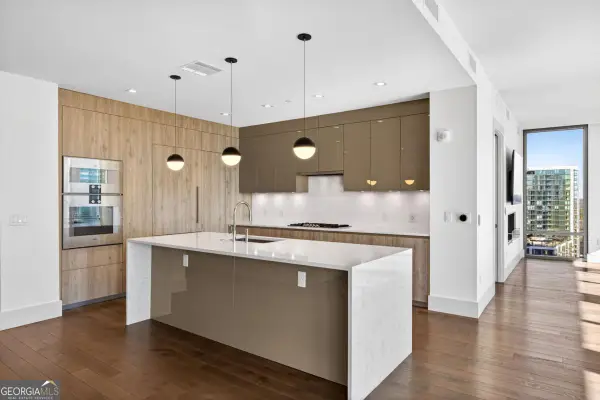665 Sable View Lane, Atlanta, GA 30349
Local realty services provided by:ERA Kings Bay Realty
665 Sable View Lane,Atlanta, GA 30349
$287,000
- 3 Beds
- 4 Baths
- 2,044 sq. ft.
- Single family
- Active
Listed by: barbara landfair
Office: bhgre metro brokers
MLS#:10474211
Source:METROMLS
Price summary
- Price:$287,000
- Price per sq. ft.:$140.41
- Monthly HOA dues:$41.67
About this home
This home is a basement lot property with 3 bedrooms and 2.5 bathrooms, located in a desirable community. It features a wide foyer leading to an open family room with a fireplace, and a large adjacent sitting area. The kitchen is open to the family room and has a spacious eat-in area. The owner's suite is a retreat with a jetted jacuzzi tub, separate shower, double vanity with storage, and a large walk-in closet. The secondary bedrooms are also spacious, and the laundry room is conveniently located upstairs. The unfinished basement offers potential for customization, such as a man-cave, she-spot, or additional rooms. Located in a cul-de-sac with a 2-car garage, the home is near Hartsfield-Jackson Airport, Chick-fil-A headquarters, Coca-Cola distribution center, and local amenities. This property is an estate sale, and offers must be reviewed by the Probate judge.
Contact an agent
Home facts
- Year built:2003
- Listing ID #:10474211
- Updated:January 18, 2026 at 11:49 AM
Rooms and interior
- Bedrooms:3
- Total bathrooms:4
- Full bathrooms:3
- Half bathrooms:1
- Living area:2,044 sq. ft.
Heating and cooling
- Cooling:Central Air, Electric
- Heating:Central, Forced Air
Structure and exterior
- Roof:Composition
- Year built:2003
- Building area:2,044 sq. ft.
- Lot area:0.33 Acres
Schools
- High school:Banneker
- Middle school:Woodland
- Elementary school:Feldwood
Utilities
- Water:Public
- Sewer:Public Sewer
Finances and disclosures
- Price:$287,000
- Price per sq. ft.:$140.41
- Tax amount:$1,296 (2024)
New listings near 665 Sable View Lane
- Coming Soon
 $300,000Coming Soon3 beds 1 baths
$300,000Coming Soon3 beds 1 baths134 Wyman Street Se, Atlanta, GA 30317
MLS# 7705873Listed by: ANSLEY REAL ESTATE | CHRISTIE'S INTERNATIONAL REAL ESTATE - New
 $240,000Active1 beds 1 baths
$240,000Active1 beds 1 baths1280 SW 1280 West Peachtree Street Sw #1205, Atlanta, GA 30309
MLS# 10674652Listed by: Keller Williams Rlty-Atl.North - Open Sun, 2 to 4pmNew
 $460,000Active4 beds 4 baths3,266 sq. ft.
$460,000Active4 beds 4 baths3,266 sq. ft.49 Basswood Circle, Atlanta, GA 30328
MLS# 10674634Listed by: Keller Williams Rlty.North Atl - New
 $269,000Active2 beds 2 baths1,020 sq. ft.
$269,000Active2 beds 2 baths1,020 sq. ft.1101 Collier Road Nw #I2, Atlanta, GA 30318
MLS# 7706035Listed by: CROWNE REALTY GROUP, LLC - New
 $299,900Active3 beds 3 baths1,638 sq. ft.
$299,900Active3 beds 3 baths1,638 sq. ft.481 Peyton Road Sw, Atlanta, GA 30311
MLS# 7706081Listed by: MAIN STREET REALTY ASSOCIATES - New
 $310,000Active4 beds 2 baths1,850 sq. ft.
$310,000Active4 beds 2 baths1,850 sq. ft.623 Montevista Street Sw, Atlanta, GA 30310
MLS# 10674595Listed by: The Atelier Group - New
 $1,895,000Active2 beds 3 baths2,460 sq. ft.
$1,895,000Active2 beds 3 baths2,460 sq. ft.3107 Peachtree Road Ne #1504, Atlanta, GA 30305
MLS# 10674590Listed by: Ansley Real Estate - New
 $411,441Active3 beds 3 baths1,382 sq. ft.
$411,441Active3 beds 3 baths1,382 sq. ft.1101 Hodgepodge Way #Lot 1, Atlanta, GA 30316
MLS# 7705189Listed by: MCKINLEY PROPERTIES, LLC. - New
 $739,900Active3 beds 2 baths
$739,900Active3 beds 2 baths1261 Mcpherson Avenue, Atlanta, GA 30316
MLS# 10674569Listed by: Chapman Hall Realtors - New
 $399,000Active3 beds 1 baths
$399,000Active3 beds 1 baths2197 Stockbridge Drive Se, Atlanta, GA 30316
MLS# 7705582Listed by: ANSLEY REAL ESTATE| CHRISTIE'S INTERNATIONAL REAL ESTATE
