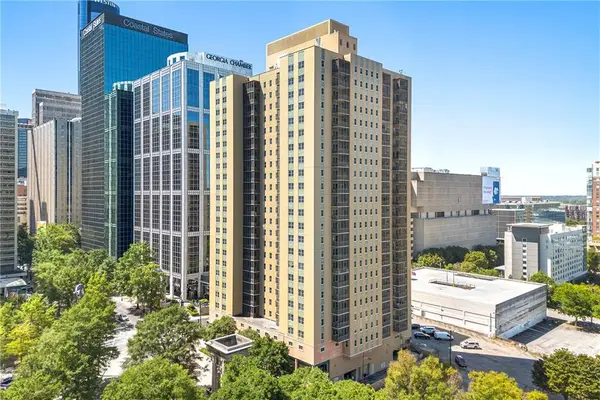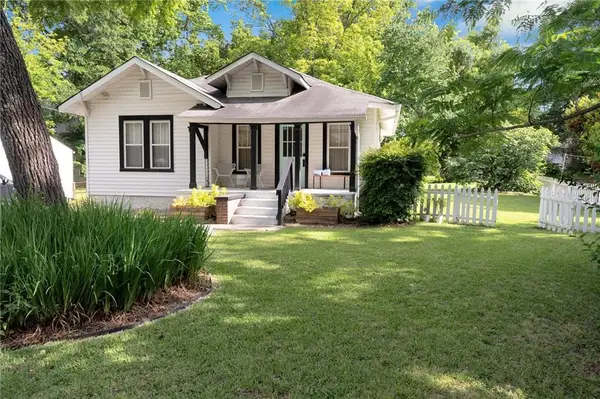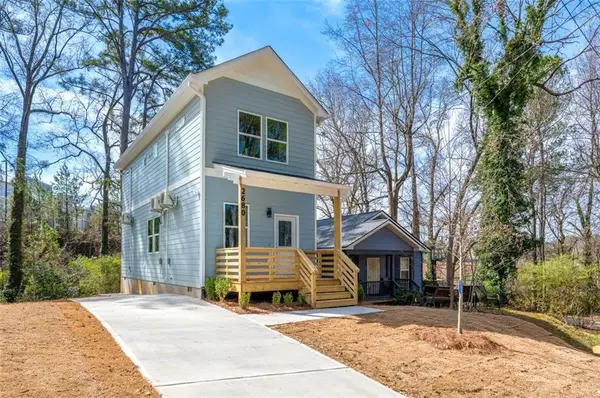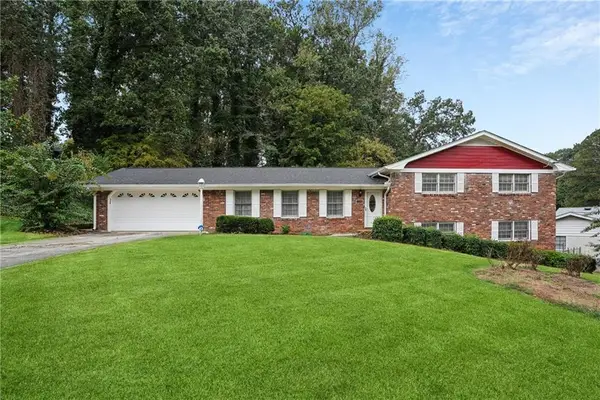675 Drewry Street Ne #506, Atlanta, GA 30306
Local realty services provided by:ERA Sunrise Realty
675 Drewry Street Ne #506,Atlanta, GA 30306
$520,000
- 1 Beds
- 1 Baths
- 884 sq. ft.
- Condominium
- Active
Listed by:natalie fuqua229-630-8994
Office:atlanta fine homes sotheby's international
MLS#:7643321
Source:FIRSTMLS
Price summary
- Price:$520,000
- Price per sq. ft.:$588.24
- Monthly HOA dues:$499
About this home
In the middle of everything, yet above it all, lies this thoughtfully designed one-bedroom, one-bathroom, 884 square-foot condominium on the fifth floor of The Roycraft. Located directly on the BeltLine, this sunny retreat features high ceilings, large windows with custom motorized shades, and a spacious balcony where you can enjoy views of the Atlanta skyline. The bedroom and living areas have wide-plank European oak floors for a breezy air of sophistication grounded in the use of high quality, natural materials. Flex your cooking skills in the sleek, open-concept kitchen equipped with stainless-steel Bosch appliances, a sizable pantry, and Signature Hardware fixtures. The oven hood retracts in line with the custom cabinets, maintaining a streamlined, modern look that allows for plenty of work space in the kitchen. In the eat-in kitchen, designer pendant light fixtures from Visual Comfort & Co. hang above the quartz countertops, which also match the backsplash. Relax in the luxurious, spa-inspired bathroom featuring a double vanity, custom Lee Jofa wallpaper and floor-to-ceiling ceramic tile inside a frameless glass shower. The bathroom fixtures have been upgraded to Signature Hardware to coordinate with the kitchen fixtures for decorative cohesion throughout the unit. The water closet has a pocket door that can be extended to create an area separate from the shower, which provides privacy for you and accessibility for your guests when hosting company. A sizable closet with custom shelving connects the bathroom to the bedroom, creating a cohesive floor plan that maximizes the available space for comfort and convenience. Furniture can be conveyed with property, making this a truly turn-key unit.
The Roycraft stays true to its Frank-Lloyd Wright-inspired roots with warm and inviting Mid-Century Modern design and decor throughout the building. The common area is equipped with plenty of seating overlooking the BeltLine and a 12-person dining area to suit your hosting needs. Additional common areas include a fitness center and a dog wash station. With Ponce City Market, Midtown Promenade, Midtown Place and Piedmont Park all within 0.5± miles of The Roycraft, you can get to where you need to go without even getting in your car. This unit includes a deeded parking space inside the secure, indoor garage so you’ll never have to worry about parking again. Don’t miss this incredible opportunity to own an urban retreat in an unbeatable location!
Contact an agent
Home facts
- Year built:2022
- Listing ID #:7643321
- Updated:September 29, 2025 at 01:35 PM
Rooms and interior
- Bedrooms:1
- Total bathrooms:1
- Full bathrooms:1
- Living area:884 sq. ft.
Heating and cooling
- Cooling:Central Air
- Heating:Central
Structure and exterior
- Roof:Composition
- Year built:2022
- Building area:884 sq. ft.
- Lot area:0.02 Acres
Schools
- High school:Midtown
- Middle school:David T Howard
- Elementary school:Springdale Park
Utilities
- Water:Public, Water Available
- Sewer:Public Sewer, Sewer Available
Finances and disclosures
- Price:$520,000
- Price per sq. ft.:$588.24
- Tax amount:$8,159 (2024)
New listings near 675 Drewry Street Ne #506
- New
 $690,000Active4 beds 4 baths2,308 sq. ft.
$690,000Active4 beds 4 baths2,308 sq. ft.1650 Eastport Terrace Se, Atlanta, GA 30317
MLS# 7656893Listed by: VALOR RE, LLC - New
 $979,000Active5 beds 8 baths4,452 sq. ft.
$979,000Active5 beds 8 baths4,452 sq. ft.3519 Prince George Street, Atlanta, GA 30344
MLS# 10614105Listed by: BHHS Georgia Properties - New
 $220,000Active1 beds 1 baths722 sq. ft.
$220,000Active1 beds 1 baths722 sq. ft.300 Peachtree Street Ne #11J, Atlanta, GA 30308
MLS# 7656883Listed by: HOMESMART - Coming Soon
 $430,000Coming Soon2 beds 2 baths
$430,000Coming Soon2 beds 2 baths1608 Carroll Drive Nw, Atlanta, GA 30318
MLS# 7656870Listed by: PODIUM REALTY, LLC - New
 $295,000Active2 beds 3 baths1,085 sq. ft.
$295,000Active2 beds 3 baths1,085 sq. ft.2680 Brown Street Nw, Atlanta, GA 30318
MLS# 7656840Listed by: KELLER WILLIAMS REALTY INTOWN ATL - New
 $220,000Active3 beds 3 baths1,404 sq. ft.
$220,000Active3 beds 3 baths1,404 sq. ft.2334 Bigwood Trail, Atlanta, GA 30349
MLS# 7656833Listed by: PORCH PROPERTY GROUP, LLC - New
 $289,000Active4 beds 3 baths1,794 sq. ft.
$289,000Active4 beds 3 baths1,794 sq. ft.3146 Pyrite Circle Sw, Atlanta, GA 30331
MLS# 7656841Listed by: RE/MAX TOWN AND COUNTRY - Coming Soon
 $499,990Coming Soon6 beds 3 baths
$499,990Coming Soon6 beds 3 baths1970 Austin Road Sw, Atlanta, GA 30331
MLS# 10614054Listed by: Virtual Properties Realty.com - New
 $313,635Active1 beds 1 baths640 sq. ft.
$313,635Active1 beds 1 baths640 sq. ft.920 Hughley Circle #76, Atlanta, GA 30316
MLS# 7656822Listed by: EAH BROKERAGE, LP - New
 $250,000Active4 beds 3 baths2,269 sq. ft.
$250,000Active4 beds 3 baths2,269 sq. ft.3065 Keenan Road, Atlanta, GA 30349
MLS# 7656754Listed by: MARK SPAIN REAL ESTATE
