681 Fielding Lane Sw, Atlanta, GA 30311
Local realty services provided by:ERA Sunrise Realty



681 Fielding Lane Sw,Atlanta, GA 30311
$619,900
- 6 Beds
- 4 Baths
- 3,305 sq. ft.
- Single family
- Active
Listed by:torrence ford404-850-0197
Office:real broker, llc.
MLS#:7617739
Source:FIRSTMLS
Price summary
- Price:$619,900
- Price per sq. ft.:$187.56
About this home
THIS HOME IS ELIGIBLE FOR A $10,000 NO STRINGS ATTACHED GRANT WITH NO INCOME LIMIT! INQUIRE TODAY** Welcome to 681 Fielding Lane SW, where modern luxury meets everyday comfort in Atlanta’s sought-after 30311. This beautifully designed 6-bedroom, 4-bathroom home offers 3,345 square feet of refined living space, perfectly situated on a half-acre lot. Inside, you’ll find a chef’s dream kitchen that flows seamlessly into a bright, open-concept living area and extends to an expansive 30x12 deck accented with solar lighting—ideal for effortless indoor-outdoor living and entertaining. The owner’s suite serves as a private retreat, complete with vaulted ceilings, LED soffit lighting, and a spa-inspired bathroom featuring a deep soaker tub, body jets, a floating toilet, a heated mirror, and an enclosed wet room for ultimate relaxation. The fully finished basement expands the home's versatility, offering a private Jr. Suite complete with its own kitchen and a flexible space perfect for a home theater, yoga studio, or office. Additional secondary bedrooms and a full bath provide even more comfort and functionality, catering to growing families or multigenerational living. Practical and stylish touches include a dual-shower guest bath and abundant storage options throughout the home. Outside, the two-car carport has been upgraded with an EV charger, and the fenced backyard showcases low-maintenance landscaping, ideal for both relaxation and play. Automated floodlights add an extra layer of security, ensuring peace of mind. Located just minutes from parks, shopping, and major Atlanta attractions, 681 Fielding Lane SW offers the perfect blend of upscale living and everyday convenience. Schedule your private tour today and experience firsthand the thoughtful upgrades and timeless charm this home has to offer!
Contact an agent
Home facts
- Year built:1960
- Listing Id #:7617739
- Updated:August 04, 2025 at 10:34 PM
Rooms and interior
- Bedrooms:6
- Total bathrooms:4
- Full bathrooms:4
- Living area:3,305 sq. ft.
Heating and cooling
- Cooling:Zoned
- Heating:Central, Natural Gas
Structure and exterior
- Roof:Composition
- Year built:1960
- Building area:3,305 sq. ft.
- Lot area:0.52 Acres
Schools
- High school:Benjamin E. Mays
- Middle school:Jean Childs Young
- Elementary school:Peyton Forest
Utilities
- Water:Public
- Sewer:Public Sewer
Finances and disclosures
- Price:$619,900
- Price per sq. ft.:$187.56
- Tax amount:$1,570 (2024)
New listings near 681 Fielding Lane Sw
- New
 $375,000Active1 beds 1 baths898 sq. ft.
$375,000Active1 beds 1 baths898 sq. ft.1023 Juniper Street Ne #203, Atlanta, GA 30309
MLS# 7594560Listed by: FIV REALTY CO GA, LLC - New
 $625,000Active3 beds 4 baths1,896 sq. ft.
$625,000Active3 beds 4 baths1,896 sq. ft.1970 Dekalb Avenue Ne #2, Atlanta, GA 30307
MLS# 7619550Listed by: KELLER WILLIAMS REALTY INTOWN ATL - New
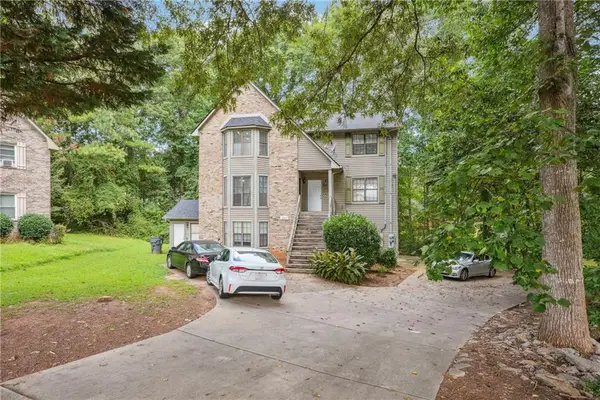 $450,000Active-- beds -- baths
$450,000Active-- beds -- baths5794 Sheldon Court, Atlanta, GA 30349
MLS# 7626976Listed by: CORNERSTONE REAL ESTATE PARTNERS, LLC - New
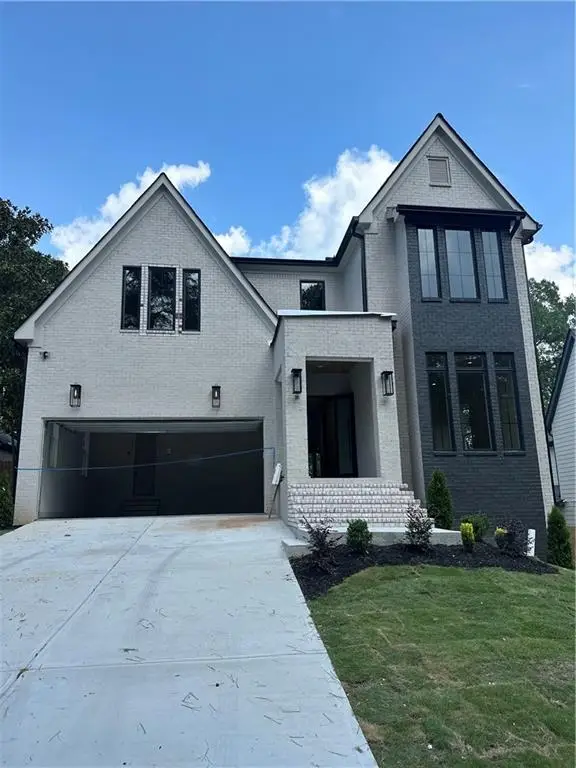 $1,595,000Active5 beds 6 baths3,700 sq. ft.
$1,595,000Active5 beds 6 baths3,700 sq. ft.3183 Clairwood Terrace, Atlanta, GA 30341
MLS# 7628399Listed by: COMPASS - New
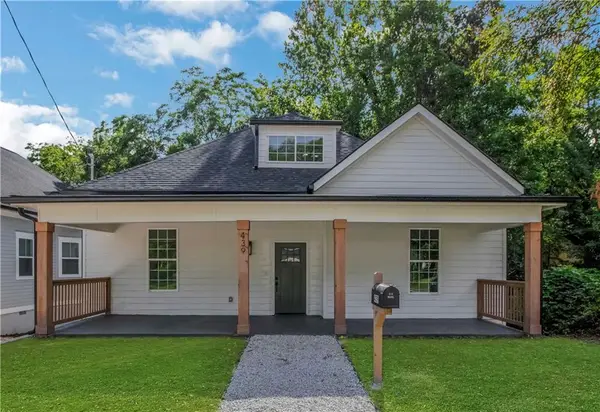 $425,000Active4 beds 4 baths2,309 sq. ft.
$425,000Active4 beds 4 baths2,309 sq. ft.439 James P Brawley Drive Nw, Atlanta, GA 30318
MLS# 7629069Listed by: VIRTUAL PROPERTIES REALTY.COM - New
 $329,000Active5 beds 2 baths2,800 sq. ft.
$329,000Active5 beds 2 baths2,800 sq. ft.177 Oakcliff Court, Atlanta, GA 30331
MLS# 7631191Listed by: WYND REALTY LLC - New
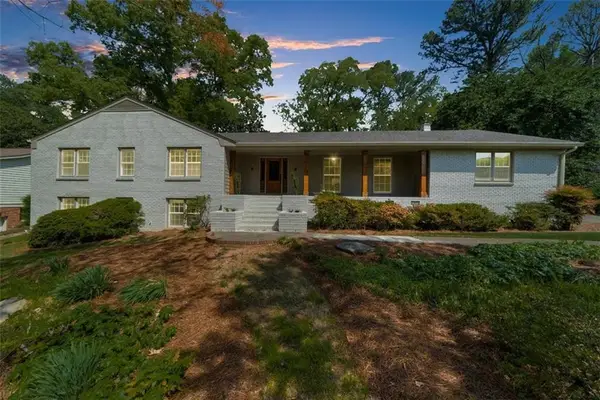 $1,035,000Active4 beds 4 baths4,865 sq. ft.
$1,035,000Active4 beds 4 baths4,865 sq. ft.7300 Wynhill Drive, Atlanta, GA 30328
MLS# 7631737Listed by: COLDWELL BANKER REALTY - New
 $525,000Active2 beds 2 baths1,495 sq. ft.
$525,000Active2 beds 2 baths1,495 sq. ft.77 Peachtree Memorial Drive Nw #2, Atlanta, GA 30309
MLS# 7632735Listed by: HOME REGISTER ATLANTA - Coming Soon
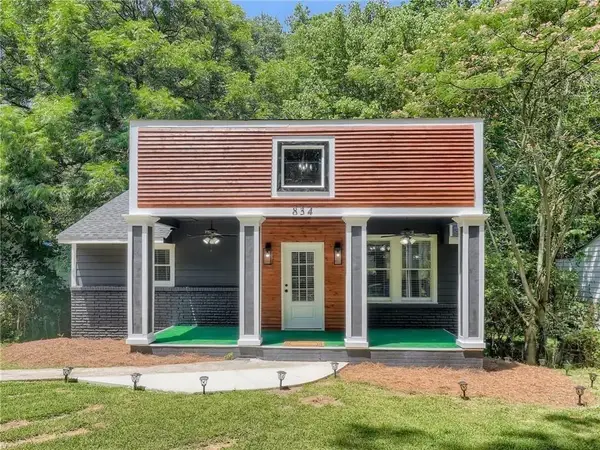 $305,000Coming Soon3 beds 2 baths
$305,000Coming Soon3 beds 2 baths834 Woods Drive Nw, Atlanta, GA 30318
MLS# 7632759Listed by: MARK SPAIN REAL ESTATE - Coming Soon
 $559,000Coming Soon2 beds 3 baths
$559,000Coming Soon2 beds 3 baths892 Piedmont Avenue Ne #D, Atlanta, GA 30309
MLS# 7632763Listed by: ATLANTA FINE HOMES SOTHEBY'S INTERNATIONAL
