690 Piedmont Avenue Ne #9, Atlanta, GA 30308
Local realty services provided by:ERA Towne Square Realty, Inc.
690 Piedmont Avenue Ne #9,Atlanta, GA 30308
$275,000
- 1 Beds
- 1 Baths
- 790 sq. ft.
- Condominium
- Active
Listed by: chance gaither404-662-1982
Office: atlanta fine homes sotheby's international
MLS#:7643248
Source:FIRSTMLS
Price summary
- Price:$275,000
- Price per sq. ft.:$348.1
- Monthly HOA dues:$355
About this home
Welcome to the Historic Building at Piedmont and Third, designed in 1919 by the renowned architect Leila Ross Wilburn. This charming condo effortlessly blends timeless character with modern conveniences. From the moment you enter, you'll be greeted by a quaint entry foyer, abundant natural light streaming through numerous windows, tall ceilings and original hardwood floors throughout. The spacious layout includes oversized closets, a separate dining area/office space, custom lighting, stainless steel appliances and beautifully updated kitchen and bathroom spaces. This condo also features a rare, assigned gated parking space, a private storage unit and a modernized call box entry system for added peace of mind. There's even a washer and dryer conveniently tucked away in a kitchen closet! Uniquely positioned, this is the only condo currently listed that sits nestled in the treetops above the quiet, gated rear parking area, offering privacy and serenity in the heart of the city. To top it off, monthly HOA dues include water, sewer and trash service, a fantastic value! Located in the heart of Midtown, you're just a short distance from Piedmont Park, the Atlanta Botanical Garden, Ponce City Market, the BeltLine, Fox Theatre, Emory Hospital, Georgia Tech, Georgia State University, Trader Joe's, and countless restaurants and shops. Don't miss this rare opportunity to own a piece of Atlanta's history with all the benefits of modern living.
Contact an agent
Home facts
- Year built:1919
- Listing ID #:7643248
- Updated:February 10, 2026 at 02:31 PM
Rooms and interior
- Bedrooms:1
- Total bathrooms:1
- Full bathrooms:1
- Living area:790 sq. ft.
Heating and cooling
- Cooling:Central Air
- Heating:Central
Structure and exterior
- Year built:1919
- Building area:790 sq. ft.
- Lot area:0.02 Acres
Schools
- High school:Midtown
- Middle school:David T Howard
- Elementary school:Springdale Park
Utilities
- Water:Public, Water Available
- Sewer:Public Sewer, Sewer Available
Finances and disclosures
- Price:$275,000
- Price per sq. ft.:$348.1
- Tax amount:$1,930 (2024)
New listings near 690 Piedmont Avenue Ne #9
- Coming Soon
 $249,000Coming Soon1 beds 1 baths
$249,000Coming Soon1 beds 1 baths1 Biscayne Drive Nw #309, Atlanta, GA 30309
MLS# 10690314Listed by: Compass - New
 $1,649,000Active6 beds 5 baths3,890 sq. ft.
$1,649,000Active6 beds 5 baths3,890 sq. ft.216 Haralson Lane Ne, Atlanta, GA 30307
MLS# 10690090Listed by: Engel & Völkers Atlanta - Open Sun, 2 to 4pmNew
 $449,500Active3 beds 2 baths1,322 sq. ft.
$449,500Active3 beds 2 baths1,322 sq. ft.2665 Rosemary Street Nw, Atlanta, GA 30318
MLS# 10690091Listed by: Keller Knapp, Inc - New
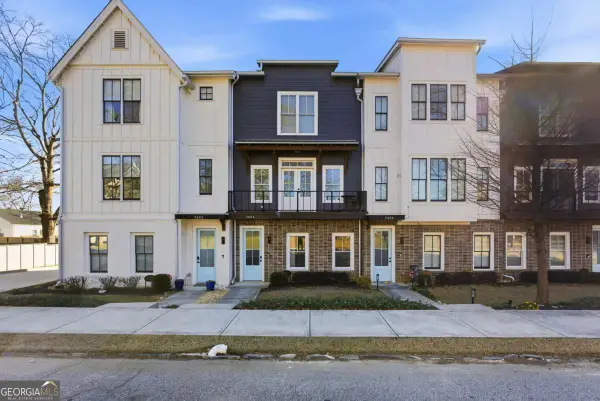 $449,900Active3 beds 4 baths
$449,900Active3 beds 4 baths3484 Orchard Street, Atlanta, GA 30354
MLS# 10684010Listed by: Keller Williams Rlty Atl. Part - Open Sun, 1 to 3pmNew
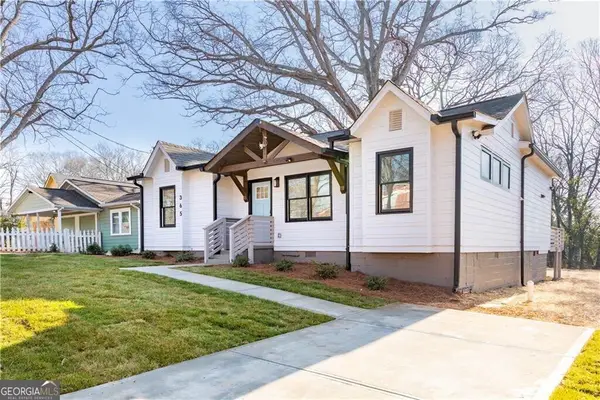 $349,000Active3 beds 3 baths1,395 sq. ft.
$349,000Active3 beds 3 baths1,395 sq. ft.365 S Bend Avenue Se, Atlanta, GA 30315
MLS# 10689829Listed by: Engel & Völkers Atlanta - New
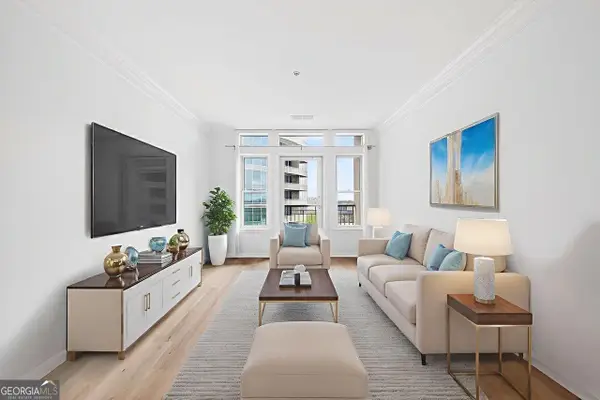 $275,000Active1 beds 1 baths793 sq. ft.
$275,000Active1 beds 1 baths793 sq. ft.3334 Peachtree Road Ne #905, Atlanta, GA 30326
MLS# 10689832Listed by: Berkshire Hathaway HomeServices Georgia Properties - Coming Soon
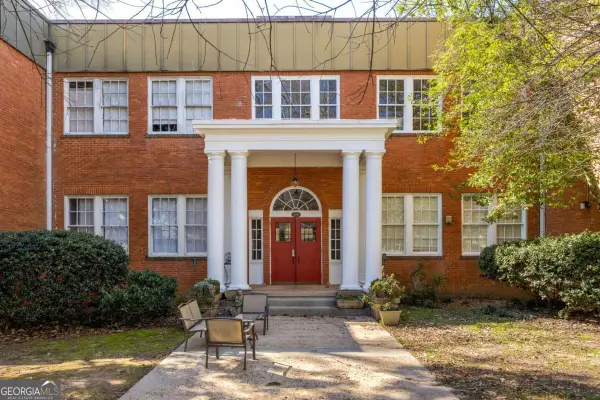 $425,000Coming Soon2 beds 1 baths
$425,000Coming Soon2 beds 1 baths138 Kirkwood Road Ne #14, Atlanta, GA 30317
MLS# 10689807Listed by: Keller Williams Realty - Coming Soon
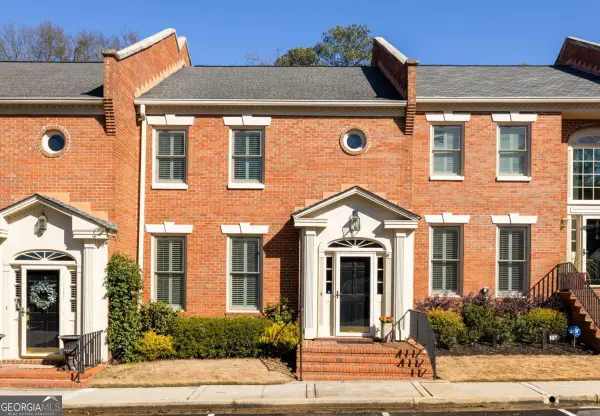 $800,000Coming Soon3 beds 4 baths
$800,000Coming Soon3 beds 4 baths204 Ansley Villa Drive Ne, Atlanta, GA 30324
MLS# 10689812Listed by: Keller Williams Realty - New
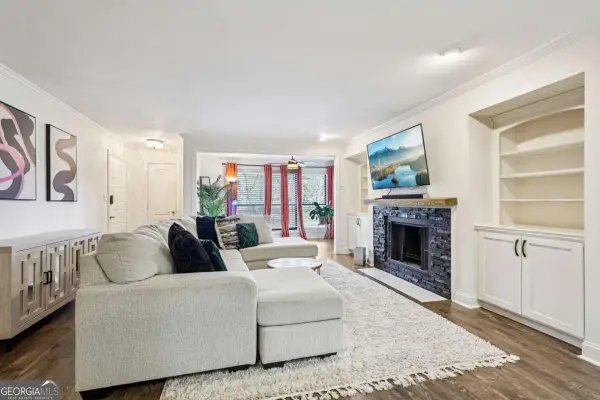 $200,000Active1 beds 1 baths998 sq. ft.
$200,000Active1 beds 1 baths998 sq. ft.1419 Summit North Drive Ne, Atlanta, GA 30324
MLS# 10689790Listed by: RE/MAX Town & Country - New
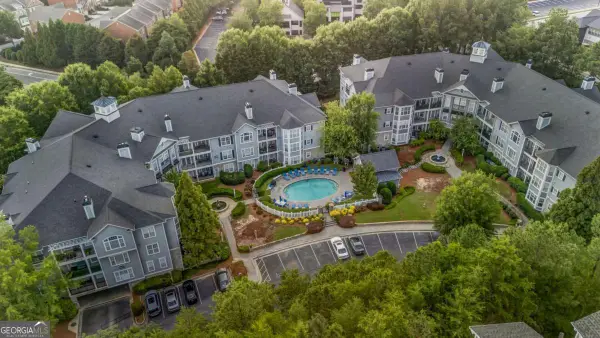 $320,000Active3 beds 2 baths
$320,000Active3 beds 2 baths4100 Paces Walk Se #2304, Atlanta, GA 30339
MLS# 10689793Listed by: Keller Williams Realty

