6900 Roswell Road #10Q, Atlanta, GA 30328
Local realty services provided by:ERA Towne Square Realty, Inc.
6900 Roswell Road #10Q,Atlanta, GA 30328
$229,900
- 2 Beds
- 2 Baths
- 1,040 sq. ft.
- Condominium
- Active
Listed by: bobbi meyers404-504-7093
Office: brown meyers brokers, llc.
MLS#:7634777
Source:FIRSTMLS
Price summary
- Price:$229,900
- Price per sq. ft.:$221.06
- Monthly HOA dues:$243
About this home
GATED Sandy Springs Community - HIGHGATE AT SANDY SPRINGS!!
Welcome to 6900 Roswell Rd Unit Q10, a beautifully updated home nestled in a secure gated community in the heart of Sandy Springs. Offering modern upgrades and an unbeatable location, this residence blends comfort, style, and convenience.
Inside, you’ll find a bright, open floor plan featuring:
-Black Granite countertops with White Cabinets for a sleek, polished look in the kitchen
-New luxury vinyl plank floors that are both stylish and durable
-Upgraded light fixtures adding a fresh, modern touch throughout
-Quick access to I-285 and GA-400, making commuting effortless
-Minutes from Perimeter Mall, Buckhead, and The Battery
-BRAND NEW Refrigerator
-Surrounded by shopping, dining, and local favorites right outside your door
-LOW HOA FEES
-Public Transit Nearby
Whether you’re relaxing at home or exploring everything Atlanta has to offer, this condo delivers the perfect mix of lifestyle and location. With its upgrades and secure community setting, it’s an excellent choice for first-time buyers, downsizers, or savvy investors.
Don’t miss your chance to make this updated Sandy Springs gem your own!
Contact an agent
Home facts
- Year built:2006
- Listing ID #:7634777
- Updated:February 10, 2026 at 02:31 PM
Rooms and interior
- Bedrooms:2
- Total bathrooms:2
- Full bathrooms:2
- Living area:1,040 sq. ft.
Heating and cooling
- Cooling:Central Air
- Heating:Central
Structure and exterior
- Roof:Shingle
- Year built:2006
- Building area:1,040 sq. ft.
- Lot area:0.02 Acres
Schools
- High school:Riverwood International Charter
- Middle school:Ridgeview Charter
- Elementary school:Spalding Drive
Utilities
- Water:Public, Water Available
- Sewer:Public Sewer, Sewer Available
Finances and disclosures
- Price:$229,900
- Price per sq. ft.:$221.06
- Tax amount:$2,812 (2024)
New listings near 6900 Roswell Road #10Q
- Coming Soon
 $249,000Coming Soon1 beds 1 baths
$249,000Coming Soon1 beds 1 baths1 Biscayne Drive Nw #309, Atlanta, GA 30309
MLS# 10690314Listed by: Compass - Open Sun, 2 to 4pmNew
 $449,500Active3 beds 2 baths1,322 sq. ft.
$449,500Active3 beds 2 baths1,322 sq. ft.2665 Rosemary Street Nw, Atlanta, GA 30318
MLS# 10690091Listed by: Keller Knapp, Inc - New
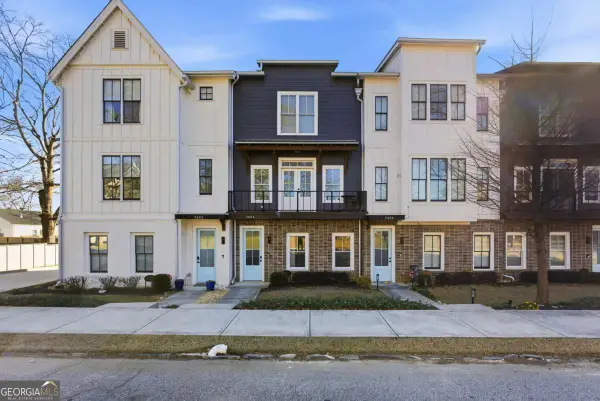 $449,900Active3 beds 4 baths
$449,900Active3 beds 4 baths3484 Orchard Street, Atlanta, GA 30354
MLS# 10684010Listed by: Keller Williams Rlty Atl. Part - Open Sun, 1 to 3pmNew
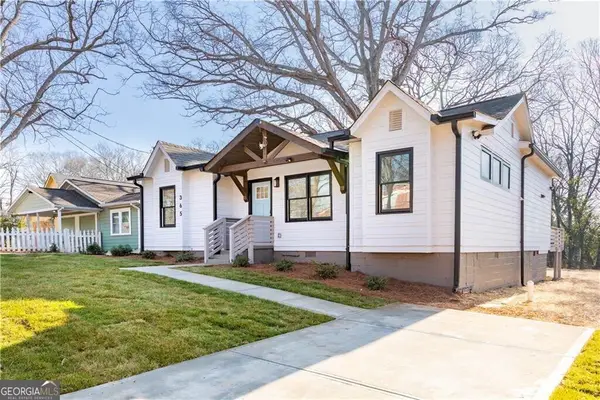 $349,000Active3 beds 3 baths1,395 sq. ft.
$349,000Active3 beds 3 baths1,395 sq. ft.365 S Bend Avenue Se, Atlanta, GA 30315
MLS# 10689829Listed by: Engel & Völkers Atlanta - New
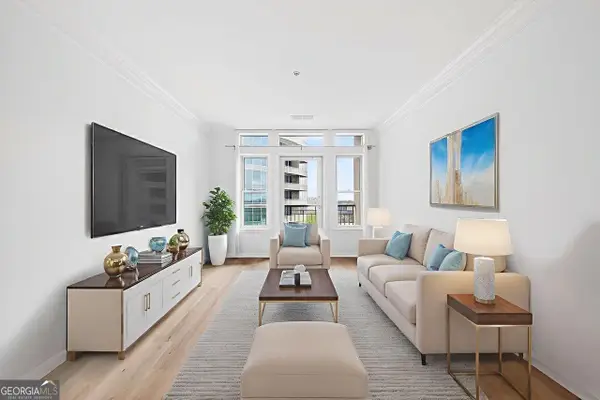 $275,000Active1 beds 1 baths793 sq. ft.
$275,000Active1 beds 1 baths793 sq. ft.3334 Peachtree Road Ne #905, Atlanta, GA 30326
MLS# 10689832Listed by: Berkshire Hathaway HomeServices Georgia Properties - Coming Soon
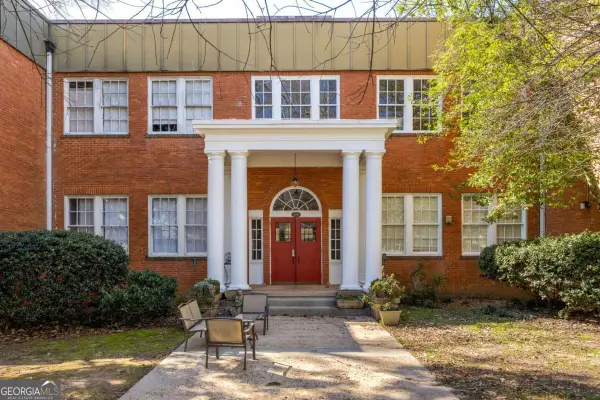 $425,000Coming Soon2 beds 1 baths
$425,000Coming Soon2 beds 1 baths138 Kirkwood Road Ne #14, Atlanta, GA 30317
MLS# 10689807Listed by: Keller Williams Realty - Coming Soon
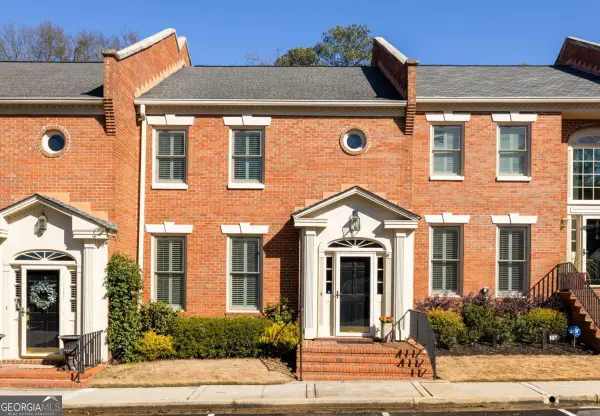 $800,000Coming Soon3 beds 4 baths
$800,000Coming Soon3 beds 4 baths204 Ansley Villa Drive Ne, Atlanta, GA 30324
MLS# 10689812Listed by: Keller Williams Realty - New
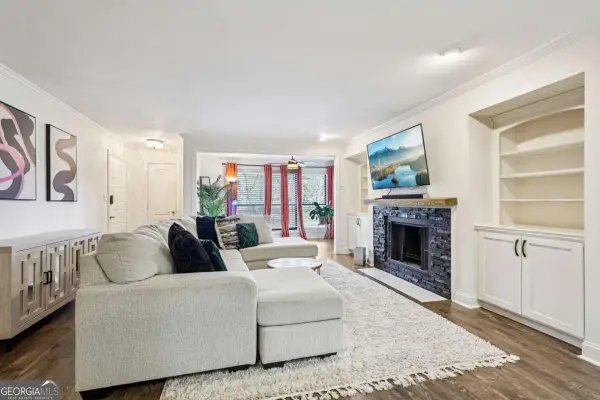 $200,000Active1 beds 1 baths998 sq. ft.
$200,000Active1 beds 1 baths998 sq. ft.1419 Summit North Drive Ne, Atlanta, GA 30324
MLS# 10689790Listed by: RE/MAX Town & Country - New
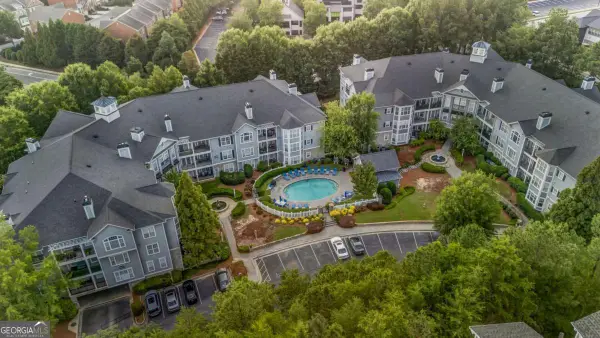 $320,000Active3 beds 2 baths
$320,000Active3 beds 2 baths4100 Paces Walk Se #2304, Atlanta, GA 30339
MLS# 10689793Listed by: Keller Williams Realty - New
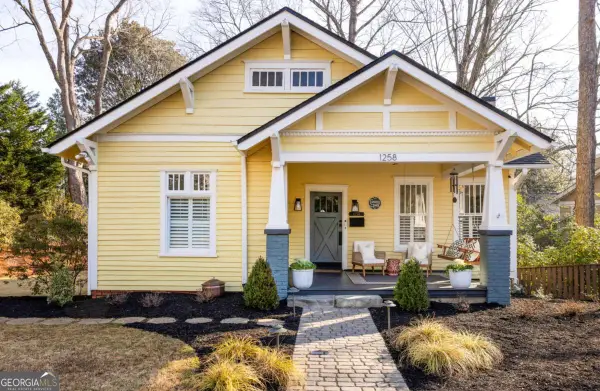 $899,000Active3 beds 2 baths1,649 sq. ft.
$899,000Active3 beds 2 baths1,649 sq. ft.1258 Mansfield Avenue Ne, Atlanta, GA 30307
MLS# 10689806Listed by: Keller Williams Realty

