697 Kendall Street Ne, Atlanta, GA 30312
Local realty services provided by:ERA Sunrise Realty
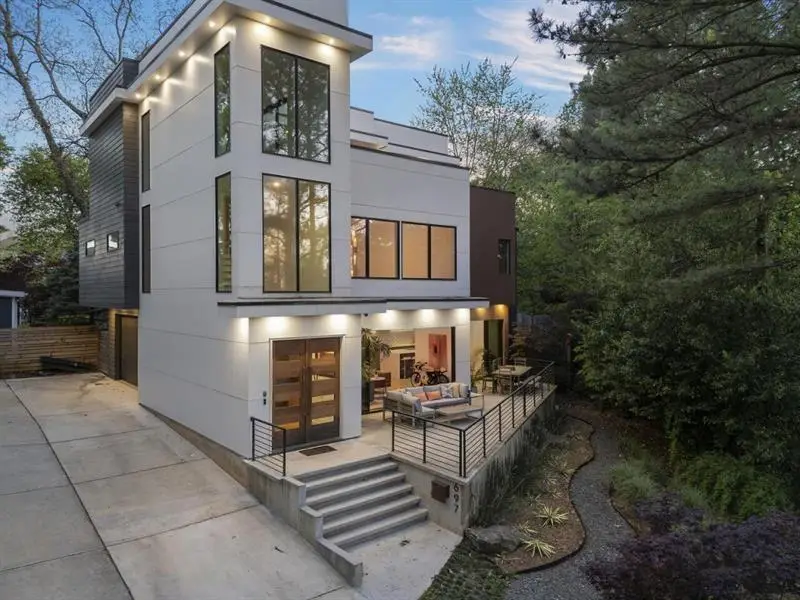


697 Kendall Street Ne,Atlanta, GA 30312
$1,799,000
- 4 Beds
- 6 Baths
- 3,950 sq. ft.
- Single family
- Active
Listed by:the stowe group404-375-8749
Office:ansley real estate | christie's international real estate
MLS#:7509322
Source:FIRSTMLS
Price summary
- Price:$1,799,000
- Price per sq. ft.:$455.44
About this home
Uniquely situated at the end of Kendall street, 697 defines a Modern-Contemporary home. Made to engage your senses while exciting and lifting your spirits, this home is wrapped by the Freedom Park Trail and a short walk to the Atl Beltline. Run, walk or ride a bike to local restaurants never having to worry about parking a car. This home is perfect for people watching, gathering with friends and bring the sights and sounds of the Old Fourth Ward onto the 2000 sqft of open terraces. From the rooftop you see Poncey Highland Market Place and the Beltline. The mid level terrace features an outdoor kitchen, island eating area and a relaxing area with lounge chairs and hot tub. The main level terrace is the perfect spot for hosting a late summer dinner. Both the 2 main level walls of glass open accordion style to allow the inside and outside to flow together. However, the moment you walk thru the front doors the breathtaking architecture by Jacque Edmonds grabs hold of your senses. More than 2 stories of open space accented by an 8 foot wide freestanding fireplace. The glass panels instead of railing lets light filter everywhere. The kitchen is a gourmet Chief's dream with touchless refrigerator opening, convection oven, smart oven and induction cooktop. Or it is just as comfortable being a gathering place for a pizza party. The 1st floor suit is tucked on the back side with views to the private yard. On the 2nd level, the Primary Suite with sealed gas fireplace and large windows brings the warmth of nature in. The bath area with freestanding tub, floating vanities and the expansive shower lets over 2 sqft of water rain down on you. Closet complete with custom shelving keeps your wardrobe organized. Also located on the 2nd level are 2 suites with jack-n-jill bath. They both feature walkin closets and large windows. A fabulous laundry room with plenty of hanging space is perfectly set between the bedrooms. A safe room completes the 2nd floor. One flight up is the mid-terrace entertaining area. The wall of glass pockets into the wall once again bringing the outside and inside together as one. There is a guest bath inside and on the other side of the outside kitchen is a bonus room currently used as a Yoga/weight room. There is a commercial 6 person size steam room plus a full bath. This area could be turned into a nanny suite or 5th bedroom. One level up is the over 800 sqft of rooftop entertaining space. Currently featuring stunning evening view of the lights of the Poncey Highland Market Place. The space is open to the imagination for uses. The 2 car garage is currently hosting a stable of motorcycles in the heated 650 space, but could easily fit the Ferrari and a couple of other vehicles inside. The garage is located on the kitchen level with no stairs to carry your groceries up. The driveway is shared but has room for 3 cars to park along it.
Contact an agent
Home facts
- Year built:2020
- Listing Id #:7509322
- Updated:August 03, 2025 at 01:22 PM
Rooms and interior
- Bedrooms:4
- Total bathrooms:6
- Full bathrooms:4
- Half bathrooms:2
- Living area:3,950 sq. ft.
Heating and cooling
- Cooling:Heat Pump, Zoned
- Heating:Central, Heat Pump, Zoned
Structure and exterior
- Year built:2020
- Building area:3,950 sq. ft.
- Lot area:0.12 Acres
Schools
- High school:Midtown
- Middle school:David T Howard
- Elementary school:Hope-Hill
Utilities
- Water:Public, Water Available
- Sewer:Public Sewer, Sewer Available
Finances and disclosures
- Price:$1,799,000
- Price per sq. ft.:$455.44
- Tax amount:$16,973 (2023)
New listings near 697 Kendall Street Ne
- New
 $375,000Active1 beds 1 baths898 sq. ft.
$375,000Active1 beds 1 baths898 sq. ft.1023 Juniper Street Ne #203, Atlanta, GA 30309
MLS# 7594560Listed by: FIV REALTY CO GA, LLC - New
 $625,000Active3 beds 4 baths1,896 sq. ft.
$625,000Active3 beds 4 baths1,896 sq. ft.1970 Dekalb Avenue Ne #2, Atlanta, GA 30307
MLS# 7619550Listed by: KELLER WILLIAMS REALTY INTOWN ATL - New
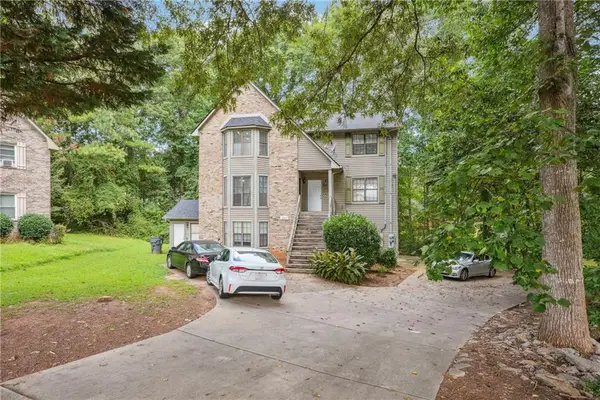 $450,000Active-- beds -- baths
$450,000Active-- beds -- baths5794 Sheldon Court, Atlanta, GA 30349
MLS# 7626976Listed by: CORNERSTONE REAL ESTATE PARTNERS, LLC - New
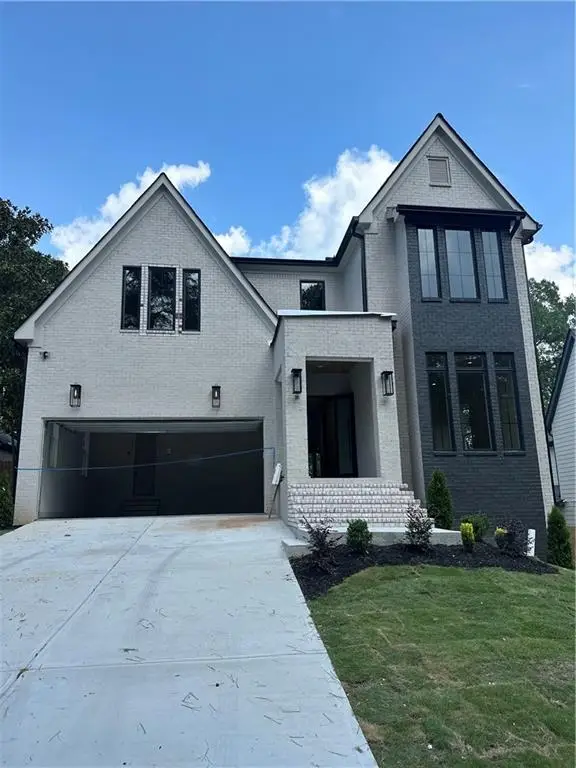 $1,595,000Active5 beds 6 baths3,700 sq. ft.
$1,595,000Active5 beds 6 baths3,700 sq. ft.3183 Clairwood Terrace, Atlanta, GA 30341
MLS# 7628399Listed by: COMPASS - New
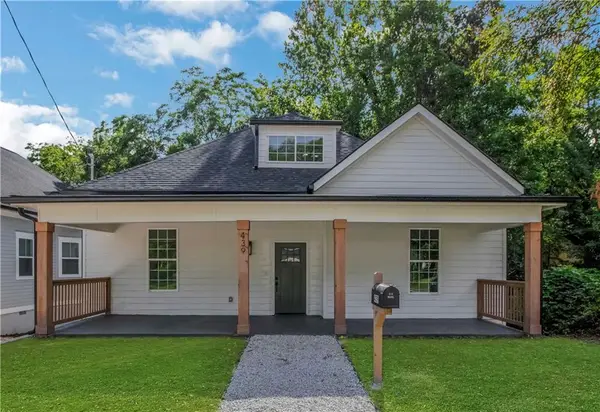 $425,000Active4 beds 4 baths2,309 sq. ft.
$425,000Active4 beds 4 baths2,309 sq. ft.439 James P Brawley Drive Nw, Atlanta, GA 30318
MLS# 7629069Listed by: VIRTUAL PROPERTIES REALTY.COM - New
 $329,000Active5 beds 2 baths2,800 sq. ft.
$329,000Active5 beds 2 baths2,800 sq. ft.177 Oakcliff Court, Atlanta, GA 30331
MLS# 7631191Listed by: WYND REALTY LLC - New
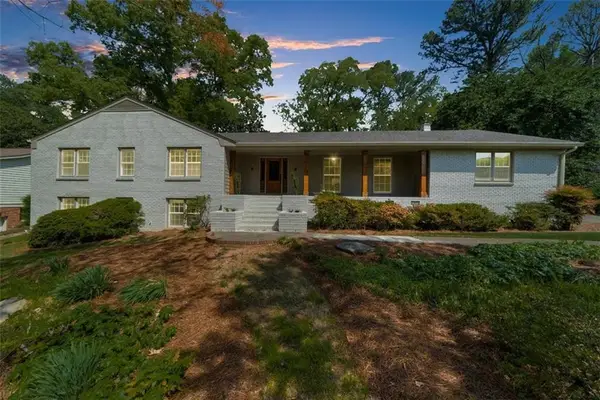 $1,035,000Active4 beds 4 baths4,865 sq. ft.
$1,035,000Active4 beds 4 baths4,865 sq. ft.7300 Wynhill Drive, Atlanta, GA 30328
MLS# 7631737Listed by: COLDWELL BANKER REALTY - New
 $525,000Active2 beds 2 baths1,495 sq. ft.
$525,000Active2 beds 2 baths1,495 sq. ft.77 Peachtree Memorial Drive Nw #2, Atlanta, GA 30309
MLS# 7632735Listed by: HOME REGISTER ATLANTA - Coming Soon
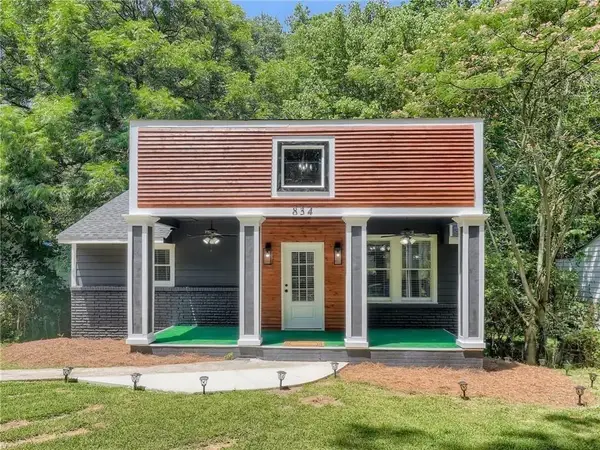 $305,000Coming Soon3 beds 2 baths
$305,000Coming Soon3 beds 2 baths834 Woods Drive Nw, Atlanta, GA 30318
MLS# 7632759Listed by: MARK SPAIN REAL ESTATE - Coming Soon
 $559,000Coming Soon2 beds 3 baths
$559,000Coming Soon2 beds 3 baths892 Piedmont Avenue Ne #D, Atlanta, GA 30309
MLS# 7632763Listed by: ATLANTA FINE HOMES SOTHEBY'S INTERNATIONAL
