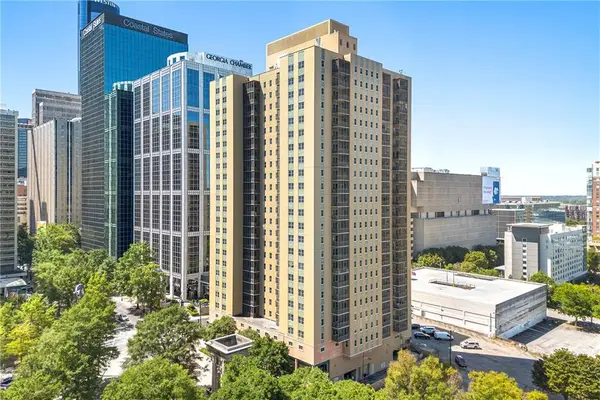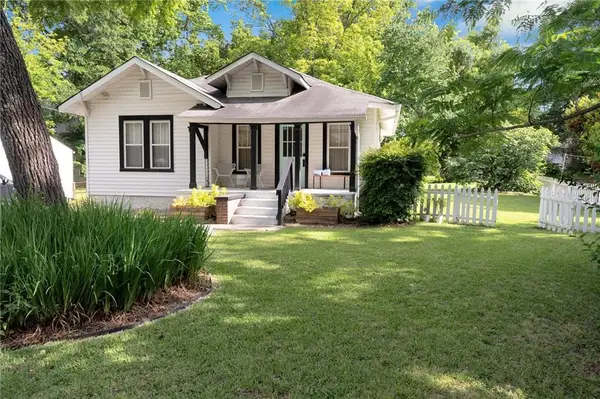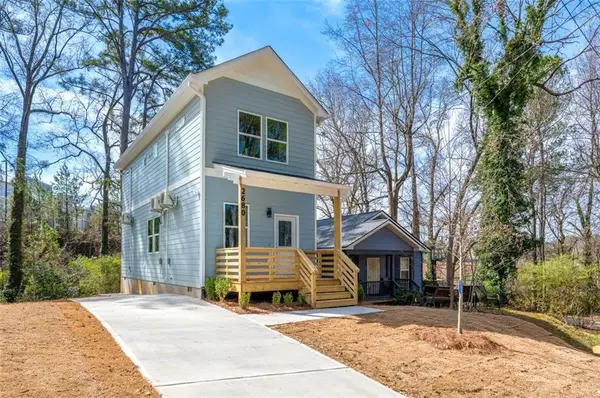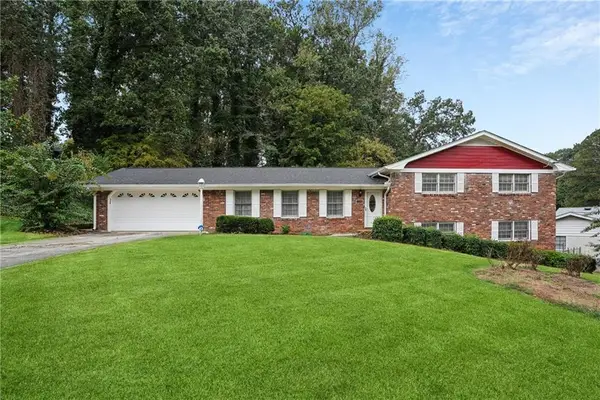700 Edgewater Trail, Atlanta, GA 30328
Local realty services provided by:ERA Towne Square Realty, Inc.
Listed by:kenneth marmon310-749-4995
Office:ansley real estate | christie's international real estate
MLS#:7631656
Source:FIRSTMLS
Price summary
- Price:$1,849,000
- Price per sq. ft.:$415.97
About this home
Atlanta Home Magazine’s 2024 Gold Medal Award Winner, this exceptional Napa-inspired modern farmhouse in Sandy Springs offers a rare blend of architectural sophistication, high-performance living, and timeless craftsmanship. A stunning Jones Pierce design/build masterpiece set on a private, maturely landscaped half-acre lot, the fully remodeled residence spans 4,445 square feet with 5 bedrooms and 4.5 bathrooms—expertly curated for both luxury and comfort.
At the heart of the home is a chef’s kitchen featuring Carrera marble countertops, a farmhouse sink, new Wolf gas range cooktop, paneled refrigerator, and dual convection ovens. Just beyond, a custom butler’s pantry includes built-in bar, custom cabinetry, shelving, and a wine fridge—perfect for entertaining. The adjacent formal dining room, with its generous bay window overlooking the lush front yard, sets the stage for memorable gatherings.
Additionally on the main level, the bright and airy den features a reclaimed barn wood accent wall and large flat-screen TV, flooded with natural light from an oversized panoramic picture window. The living room impresses with designer lighting, a custom bookshelf, and an inviting wood-burning fireplace. Sliding three-panel glass doors open seamlessly to a resort-style outdoor patio, ideal for al fresco dining and relaxing.
Upstairs, the luxurious primary suite boasts vaulted ceilings, a custom oak accent wall, gas fireplace, electric blinds, and two fully built-out walk-in closets with designer lighting. The spa-like primary bath offers dual vanities, an oversized glass shower with multiple showerheads including a rain feature, and a private water closet. Two additional bedrooms are connected by a stunning bathroom with floating mirror, dual showerheads, river stone flooring, built-in bench, and a private water closet. A beautiful fourth ensuite bedroom completes the second floor.
Tucked away on the top floor, this bright and airy flex space functions beautifully as a media room, home office, or gym, featuring custom built-ins, hardwood floors, and ample natural light for a relaxed yet refined ambiance. This level also includes a full bedroom and bathroom, offering a private suite ideal for guests or extended family. The basement level includes two climate-controlled rooms currently set up with a pool table with bar, media space and play room, ideal for casual gatherings or future customization.
Step outside to the 250+ square foot covered patio overlooking an Italian-inspired outdoor dining area with bluestone planters and full audio—easily controlled from your phone. The PGA Tour-grade putting green, flanked by a gas fire pit and seating area, provides a unique and immersive experience. The fully fenced backyard is enhanced by professionally landscaped walkways, stairs, and planting areas. The front of the home sits gracefully above street level with sloping Zoysia grass and native trees and shrubs, all supported by an automatic irrigation and mosquito repellent system for year-round enjoyment.
Every detail of this home has been thoughtfully elevated—from solid oak and metal stairwells to custom cabinetry, crown moldings, and hardwood flooring. Smart home features include Clare full-home automation, five exterior cameras, integrated AV systems, whole-home audio, and tri-zone Trane HVAC. Environmentally conscious features include a 16kW, 38-panel solar array and numerous energy-efficient upgrades throughout.
This one-of-a-kind home is an extraordinary opportunity. Schedule your private showing—homes of this caliber are rare, and this one won’t last!
Contact an agent
Home facts
- Year built:1965
- Listing ID #:7631656
- Updated:September 29, 2025 at 01:35 PM
Rooms and interior
- Bedrooms:5
- Total bathrooms:5
- Full bathrooms:4
- Half bathrooms:1
- Living area:4,445 sq. ft.
Heating and cooling
- Cooling:Central Air
- Heating:Central
Structure and exterior
- Roof:Metal
- Year built:1965
- Building area:4,445 sq. ft.
- Lot area:0.41 Acres
Schools
- High school:Riverwood International Charter
- Middle school:Ridgeview Charter
- Elementary school:Heards Ferry
Utilities
- Water:Public, Water Available
- Sewer:Public Sewer, Sewer Available
Finances and disclosures
- Price:$1,849,000
- Price per sq. ft.:$415.97
- Tax amount:$5,817 (2024)
New listings near 700 Edgewater Trail
- New
 $690,000Active4 beds 4 baths2,308 sq. ft.
$690,000Active4 beds 4 baths2,308 sq. ft.1650 Eastport Terrace Se, Atlanta, GA 30317
MLS# 7656893Listed by: VALOR RE, LLC - New
 $979,000Active6 beds 8 baths5,452 sq. ft.
$979,000Active6 beds 8 baths5,452 sq. ft.3519 Prince George Street, Atlanta, GA 30344
MLS# 10614105Listed by: BHHS Georgia Properties - New
 $220,000Active1 beds 1 baths722 sq. ft.
$220,000Active1 beds 1 baths722 sq. ft.300 Peachtree Street Ne #11J, Atlanta, GA 30308
MLS# 7656883Listed by: HOMESMART - Coming Soon
 $430,000Coming Soon2 beds 2 baths
$430,000Coming Soon2 beds 2 baths1608 Carroll Drive Nw, Atlanta, GA 30318
MLS# 7656870Listed by: PODIUM REALTY, LLC - New
 $295,000Active2 beds 3 baths1,085 sq. ft.
$295,000Active2 beds 3 baths1,085 sq. ft.2680 Brown Street Nw, Atlanta, GA 30318
MLS# 7656840Listed by: KELLER WILLIAMS REALTY INTOWN ATL - New
 $220,000Active3 beds 3 baths1,404 sq. ft.
$220,000Active3 beds 3 baths1,404 sq. ft.2334 Bigwood Trail, Atlanta, GA 30349
MLS# 7656833Listed by: PORCH PROPERTY GROUP, LLC - New
 $289,000Active4 beds 3 baths1,794 sq. ft.
$289,000Active4 beds 3 baths1,794 sq. ft.3146 Pyrite Circle Sw, Atlanta, GA 30331
MLS# 7656841Listed by: RE/MAX TOWN AND COUNTRY - Coming Soon
 $499,990Coming Soon6 beds 3 baths
$499,990Coming Soon6 beds 3 baths1970 Austin Road Sw, Atlanta, GA 30331
MLS# 10614054Listed by: Virtual Properties Realty.com - New
 $313,635Active1 beds 1 baths640 sq. ft.
$313,635Active1 beds 1 baths640 sq. ft.920 Hughley Circle #76, Atlanta, GA 30316
MLS# 7656822Listed by: EAH BROKERAGE, LP - New
 $250,000Active4 beds 3 baths2,269 sq. ft.
$250,000Active4 beds 3 baths2,269 sq. ft.3065 Keenan Road, Atlanta, GA 30349
MLS# 7656754Listed by: MARK SPAIN REAL ESTATE
