700 Park Regency Place Ne #1105, Atlanta, GA 30326
Local realty services provided by:ERA Sunrise Realty
700 Park Regency Place Ne #1105,Atlanta, GA 30326
$899,000
- 3 Beds
- 4 Baths
- 2,495 sq. ft.
- Condominium
- Pending
Listed by: sandy lawrence
Office: dorsey alston realtors
MLS#:7289476
Source:FIRSTMLS
Price summary
- Price:$899,000
- Price per sq. ft.:$360.32
- Monthly HOA dues:$1,496
About this home
Don’t miss out this immaculate, sophisticated high-rise Park Regency condominium Residences! One of the largest Sq Ft at 2,495 extra-large open floor plan, incredible floor-to-ceiling windows bringing in the natural light in every room with picturesque, fabulous best views overlooking Atlanta’s city skyline. Experience the luxury living in the heart of Buckhead, prime located steps away from your front door walking distance to all the finest restaurants, Phipps Plaza, Lenox Mall, and most popular well-known Nobu Hotel located just across from Park Regency. Buckhead’s financial district business center, theatre, art, and all entertainment city have to offer. As you drive through the security gate, you are greeted by the smiling full time valet staff and upon entering the building, friendly professional concierge staff. Turn-key move in ready nothing to spend! An amazing welcoming foyer opens to grand living/dining room with pristine hardwood floors. Enormous private balcony with impressive breathtaking unobstructed panoramic Birdseye views from 11th floor with gorgeous morning sunrise and evening sunsets best way to end the day. This exquisite condo offers three bedrooms, three and half bathrooms. Beautiful relaxing Owner’s Suite features a separate sitting area, walk out balcony, amazing walk-in closet is outfitted with custom closet systems. Owner’s bath, walk-in-shower, dual vanity, and large soaking garden-tub. Additional two secondary rooms perfect for families, guest, or awesome for perfect place for office working from home. Both guest rooms with full bathrooms are separate from Owner’s Suite creating ample privacy. Fantastic open kitchen with granite countertop, wall of custom cabinets, sub-zero refrigerator, breakfast room and breakfast bar view to the family room. This unit comes with two deeded secure covered parking space, temperature climate-controlled huge storage room and wine-locker room where residence can enjoy mingling together, great opportunity to meet your neighbors. Park Regency completed $1.7 million renovation with top notch amenities including dedicated Management Team, Concierge and Engineering staff. The Residents will enjoy spectacular amenities; complimentary valet parking, gated community 24/7-hour security, rooftop sky terrace on 24th floor, heated pool, beautifully manicured gardens, lifetime fitness center, sauna, pool/spa. The club room with ample lounge space, two full catering kitchens, include flat screen TVs, business center with conference room, as well as use of private two guest suites for your family and friends. This unit is flawless and totally immaculate move in ready! You need to see it to believe it! Don’t miss out! Be the first to move in your new home beautiful Atlanta GA. Furnishings negotiable for a turnkey solution.
Contact an agent
Home facts
- Year built:2001
- Listing ID #:7289476
- Updated:February 22, 2024 at 08:11 AM
Rooms and interior
- Bedrooms:3
- Total bathrooms:4
- Full bathrooms:3
- Half bathrooms:1
- Living area:2,495 sq. ft.
Heating and cooling
- Cooling:Ceiling Fan(s), Central Air, Zoned
- Heating:Central, Electric, Forced Air, Heat Pump
Structure and exterior
- Year built:2001
- Building area:2,495 sq. ft.
- Lot area:0.06 Acres
Schools
- High school:North Atlanta
- Middle school:Willis A. Sutton
- Elementary school:Sarah Rawson Smith
Utilities
- Water:Public, Water Available
- Sewer:Public Sewer, Sewer Available
Finances and disclosures
- Price:$899,000
- Price per sq. ft.:$360.32
- Tax amount:$7,345 (2022)
New listings near 700 Park Regency Place Ne #1105
- Coming Soon
 $249,000Coming Soon1 beds 1 baths
$249,000Coming Soon1 beds 1 baths1 Biscayne Drive Nw #309, Atlanta, GA 30309
MLS# 10690314Listed by: Compass - Open Sun, 2 to 4pmNew
 $449,500Active3 beds 2 baths1,322 sq. ft.
$449,500Active3 beds 2 baths1,322 sq. ft.2665 Rosemary Street Nw, Atlanta, GA 30318
MLS# 10690091Listed by: Keller Knapp, Inc - New
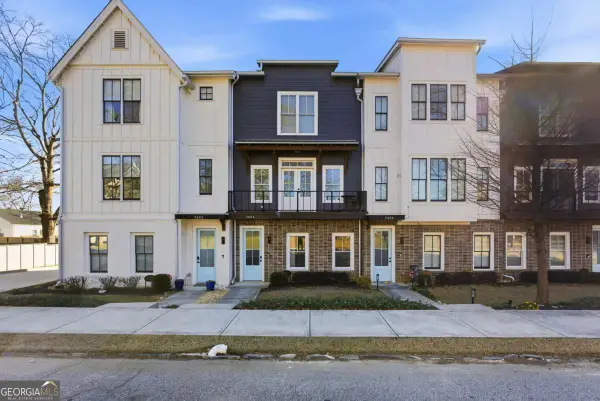 $449,900Active3 beds 4 baths
$449,900Active3 beds 4 baths3484 Orchard Street, Atlanta, GA 30354
MLS# 10684010Listed by: Keller Williams Rlty Atl. Part - Open Sun, 1 to 3pmNew
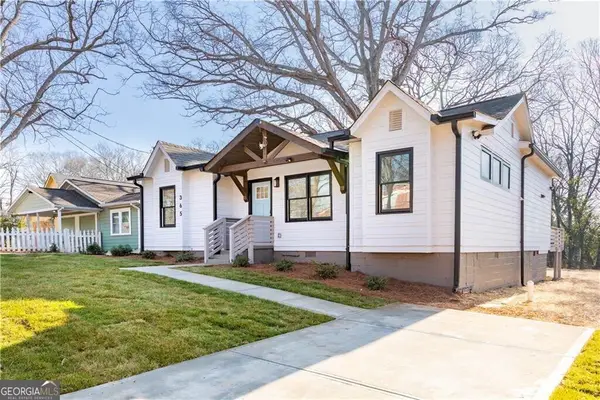 $349,000Active3 beds 3 baths1,395 sq. ft.
$349,000Active3 beds 3 baths1,395 sq. ft.365 S Bend Avenue Se, Atlanta, GA 30315
MLS# 10689829Listed by: Engel & Völkers Atlanta - New
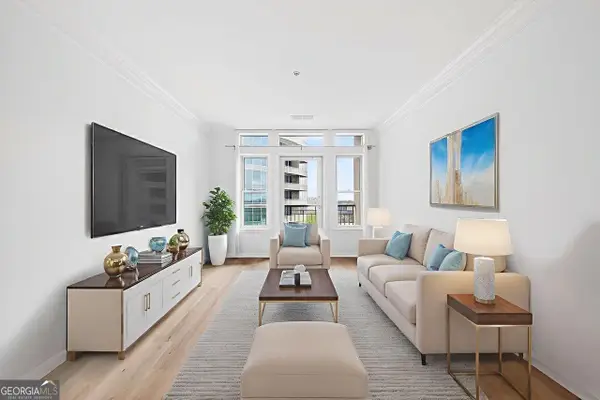 $275,000Active1 beds 1 baths793 sq. ft.
$275,000Active1 beds 1 baths793 sq. ft.3334 Peachtree Road Ne #905, Atlanta, GA 30326
MLS# 10689832Listed by: Berkshire Hathaway HomeServices Georgia Properties - Coming Soon
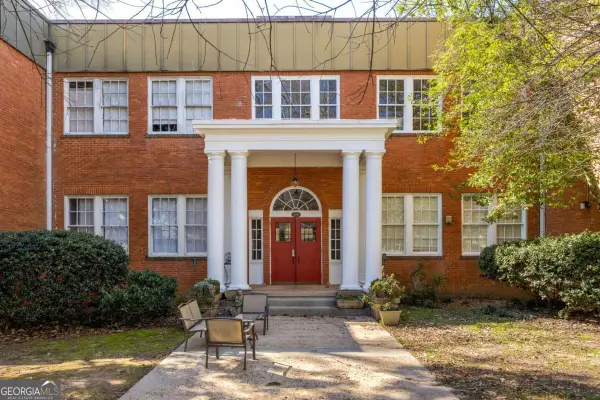 $425,000Coming Soon2 beds 1 baths
$425,000Coming Soon2 beds 1 baths138 Kirkwood Road Ne #14, Atlanta, GA 30317
MLS# 10689807Listed by: Keller Williams Realty - Coming Soon
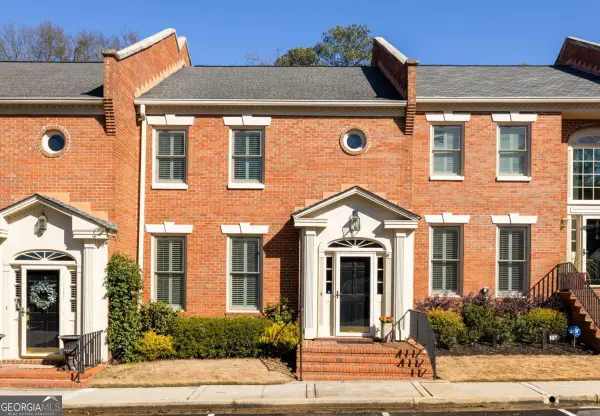 $800,000Coming Soon3 beds 4 baths
$800,000Coming Soon3 beds 4 baths204 Ansley Villa Drive Ne, Atlanta, GA 30324
MLS# 10689812Listed by: Keller Williams Realty - New
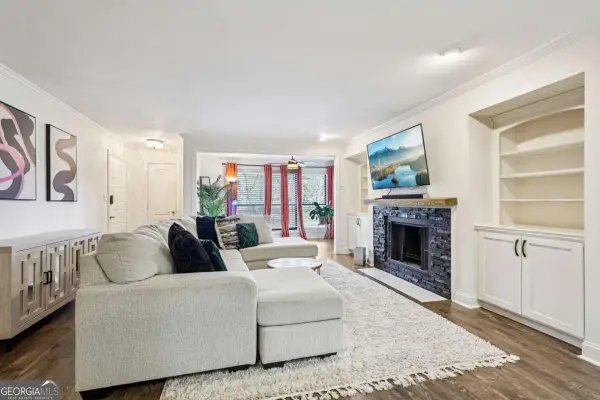 $200,000Active1 beds 1 baths998 sq. ft.
$200,000Active1 beds 1 baths998 sq. ft.1419 Summit North Drive Ne, Atlanta, GA 30324
MLS# 10689790Listed by: RE/MAX Town & Country - New
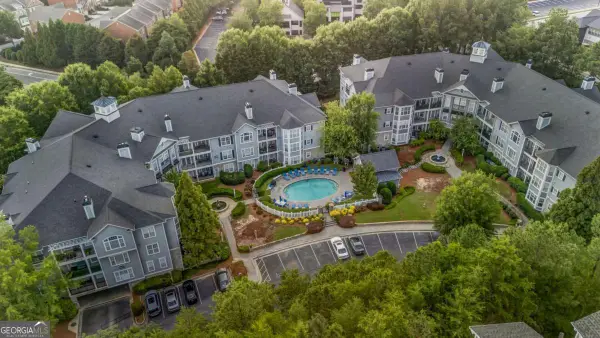 $320,000Active3 beds 2 baths
$320,000Active3 beds 2 baths4100 Paces Walk Se #2304, Atlanta, GA 30339
MLS# 10689793Listed by: Keller Williams Realty - New
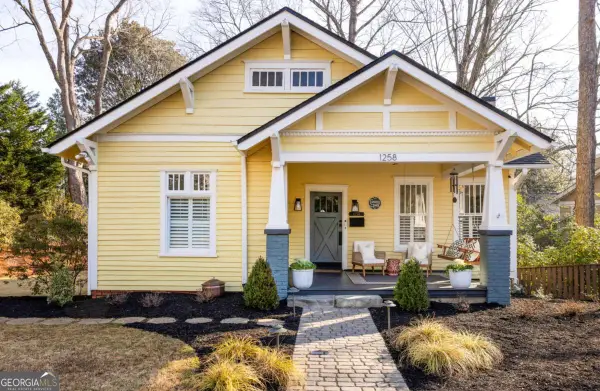 $899,000Active3 beds 2 baths1,649 sq. ft.
$899,000Active3 beds 2 baths1,649 sq. ft.1258 Mansfield Avenue Ne, Atlanta, GA 30307
MLS# 10689806Listed by: Keller Williams Realty

