700 Park Regency Place Ne #706, Atlanta, GA 30326
Local realty services provided by:ERA Sunrise Realty
700 Park Regency Place Ne #706,Atlanta, GA 30326
$620,000
- 3 Beds
- 3 Baths
- 1,667 sq. ft.
- Condominium
- Active
Listed by: the debbie leonard group
Office: keller williams realty peachtree rd.
MLS#:7299870
Source:FIRSTMLS
Price summary
- Price:$620,000
- Price per sq. ft.:$371.93
- Monthly HOA dues:$961
About this home
Discover panoramic views from this beautiful 7th floor END UNIT including 24 hour concierge and security, Valet services, fireside sky terrace on the 24th floor, heated pool, fitness center, temperature-controlled wine lockers, two luxurious guest suites, event space with catering kitchen and business center with conference room. Park Regency offers a sophisticated and effortless 5-star lifestyle, conveniently located across the street from premier shopping, newly opened NOBU Hotel and Lifetime Fitness across the street along with other dining and world class hotels nearby. Once inside this contemporary oasis, a dramatic wall of windows flood the entire home with natural light, accented with New laminate floors in the main living areas that separates two En-suite bedrooms. A third bedroom offers flexibility as a home office or den. The efficient kitchen features Sub-Zero stainless fridge and oven with granite counters delivers skyline views while overlooking the main living areas. Expand your entertaining space outdoors through sliding doors that open to a generous size balcony, spanning the full length of main living area. The primary suite with western views features an En-suite with dual sink vanity, jetted tub, seamless glass shower and walk-in closet with custom shelving. The main living area separates the owner's suite from a generous size guest bedroom with En-Suite. In 2022, a $1.7 million dollar refresh was completed to enhance both the communal areas inside Park Regency as well as the grounds outside. Within minutes of leaving Park Regency, you will find an outdoor path for pedestrians and bicyclists known as Path 400 and close proximity to countless retail establishments to satisfy your retail therapy. The full list of Luxury amenities at Park Regency includes a full-service concierge, valet parking, gated property, 24 hour security, 2 deeded parking spaces, fitness center with steam sauna, on-site management and engineering, spacious event room with linear fireplace, TV and catering kitchen, covered outdoor terrace, private wine lockers with tasting room, and spacious storage rooms for each owner, heated outdoor pool, beautifully manicured grounds, dog walking area, fireside sky terrace on 24th floor, fitness center and two guest suites on main and 2nd floors.
Contact an agent
Home facts
- Year built:2001
- Listing ID #:7299870
- Updated:December 16, 2023 at 01:41 AM
Rooms and interior
- Bedrooms:3
- Total bathrooms:3
- Full bathrooms:2
- Half bathrooms:1
- Living area:1,667 sq. ft.
Heating and cooling
- Cooling:Central Air, Heat Pump
- Heating:Electric, Heat Pump
Structure and exterior
- Roof:Tar/Gravel
- Year built:2001
- Building area:1,667 sq. ft.
- Lot area:0.04 Acres
Schools
- High school:North Atlanta
- Middle school:Willis A. Sutton
- Elementary school:Sarah Rawson Smith
Utilities
- Water:Public
- Sewer:Public Sewer
Finances and disclosures
- Price:$620,000
- Price per sq. ft.:$371.93
- Tax amount:$5,669 (2022)
New listings near 700 Park Regency Place Ne #706
- Coming Soon
 $249,000Coming Soon1 beds 1 baths
$249,000Coming Soon1 beds 1 baths1 Biscayne Drive Nw #309, Atlanta, GA 30309
MLS# 10690314Listed by: Compass - Open Sun, 2 to 4pmNew
 $449,500Active3 beds 2 baths1,322 sq. ft.
$449,500Active3 beds 2 baths1,322 sq. ft.2665 Rosemary Street Nw, Atlanta, GA 30318
MLS# 10690091Listed by: Keller Knapp, Inc - New
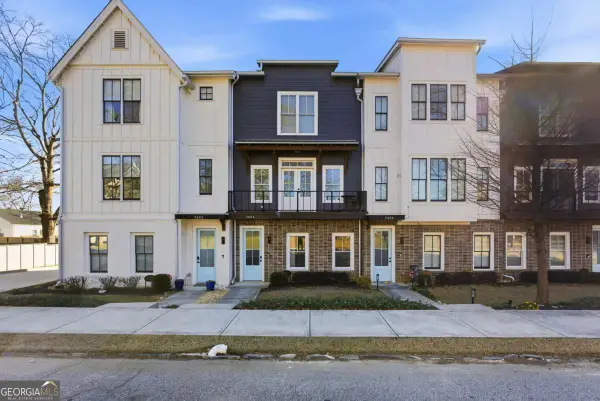 $449,900Active3 beds 4 baths
$449,900Active3 beds 4 baths3484 Orchard Street, Atlanta, GA 30354
MLS# 10684010Listed by: Keller Williams Rlty Atl. Part - Open Sun, 1 to 3pmNew
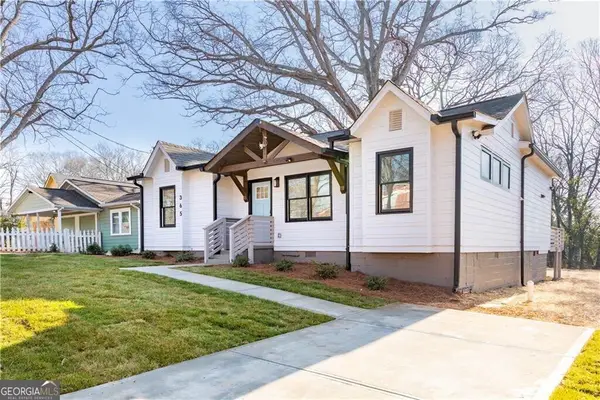 $349,000Active3 beds 3 baths1,395 sq. ft.
$349,000Active3 beds 3 baths1,395 sq. ft.365 S Bend Avenue Se, Atlanta, GA 30315
MLS# 10689829Listed by: Engel & Völkers Atlanta - New
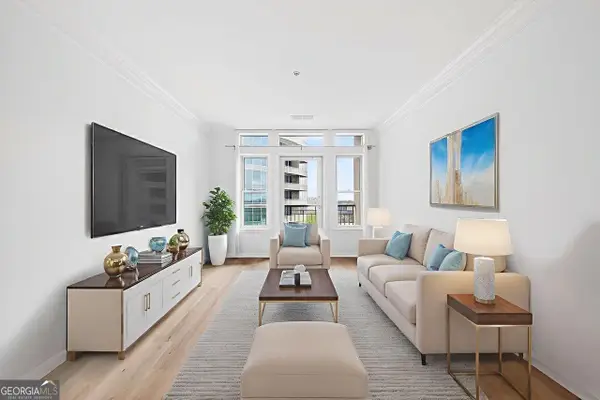 $275,000Active1 beds 1 baths793 sq. ft.
$275,000Active1 beds 1 baths793 sq. ft.3334 Peachtree Road Ne #905, Atlanta, GA 30326
MLS# 10689832Listed by: Berkshire Hathaway HomeServices Georgia Properties - Coming Soon
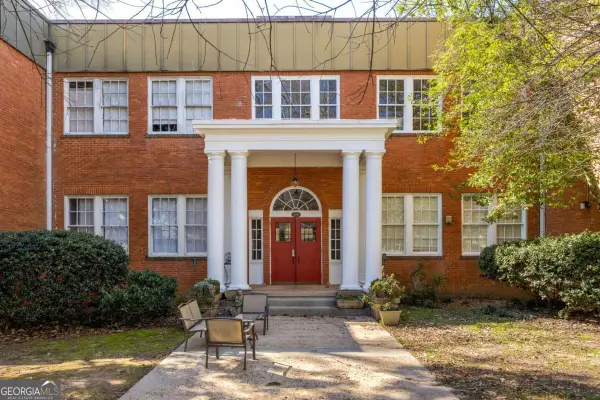 $425,000Coming Soon2 beds 1 baths
$425,000Coming Soon2 beds 1 baths138 Kirkwood Road Ne #14, Atlanta, GA 30317
MLS# 10689807Listed by: Keller Williams Realty - Coming Soon
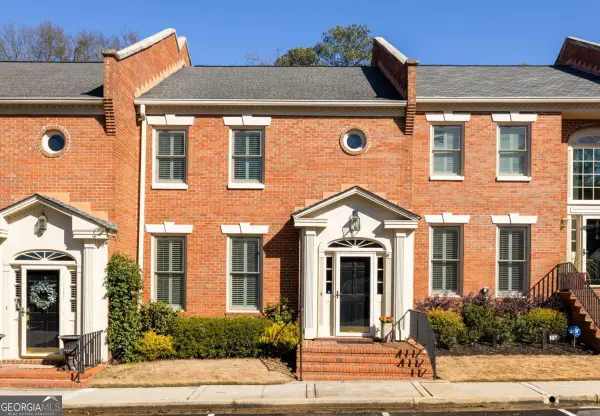 $800,000Coming Soon3 beds 4 baths
$800,000Coming Soon3 beds 4 baths204 Ansley Villa Drive Ne, Atlanta, GA 30324
MLS# 10689812Listed by: Keller Williams Realty - New
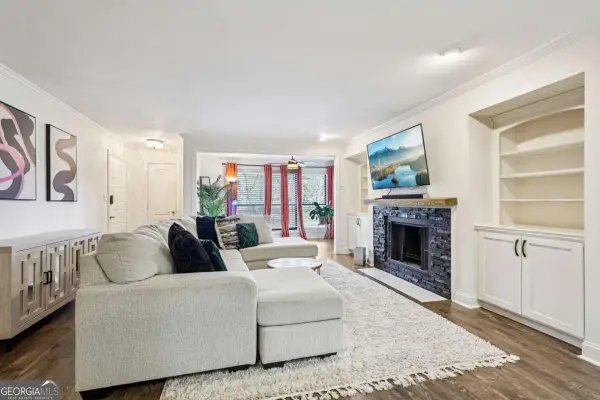 $200,000Active1 beds 1 baths998 sq. ft.
$200,000Active1 beds 1 baths998 sq. ft.1419 Summit North Drive Ne, Atlanta, GA 30324
MLS# 10689790Listed by: RE/MAX Town & Country - New
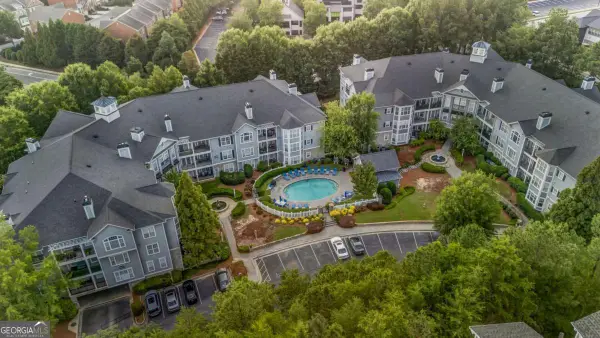 $320,000Active3 beds 2 baths
$320,000Active3 beds 2 baths4100 Paces Walk Se #2304, Atlanta, GA 30339
MLS# 10689793Listed by: Keller Williams Realty - New
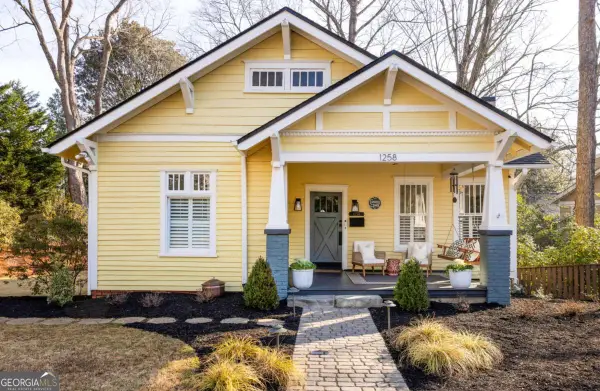 $899,000Active3 beds 2 baths1,649 sq. ft.
$899,000Active3 beds 2 baths1,649 sq. ft.1258 Mansfield Avenue Ne, Atlanta, GA 30307
MLS# 10689806Listed by: Keller Williams Realty

